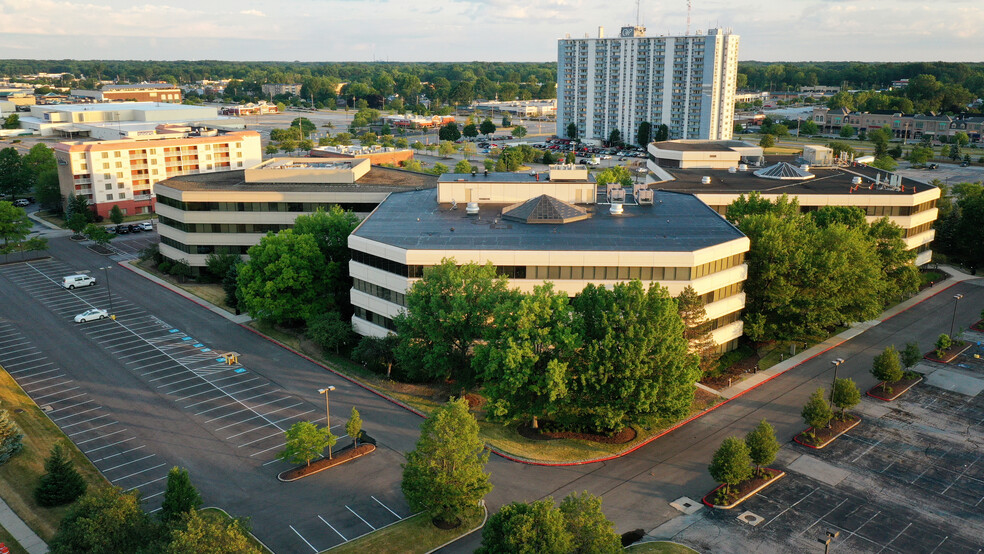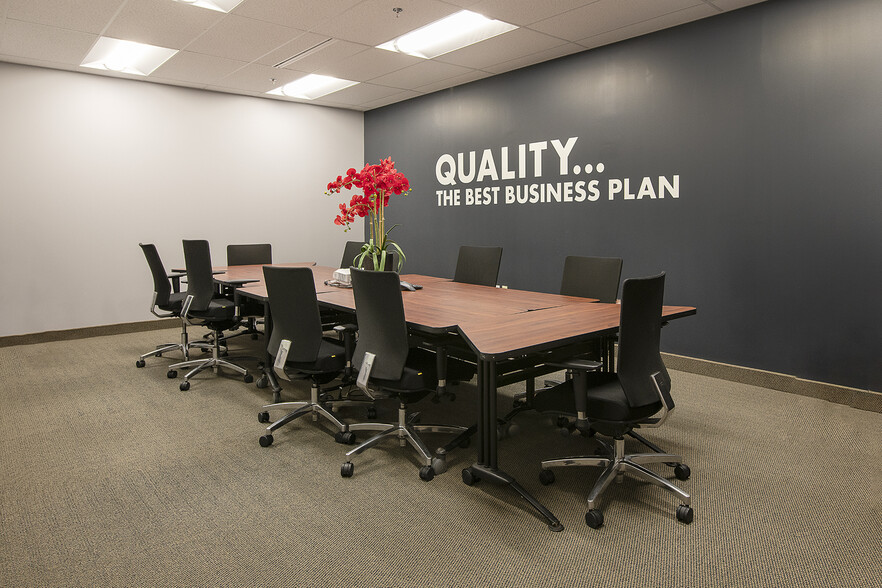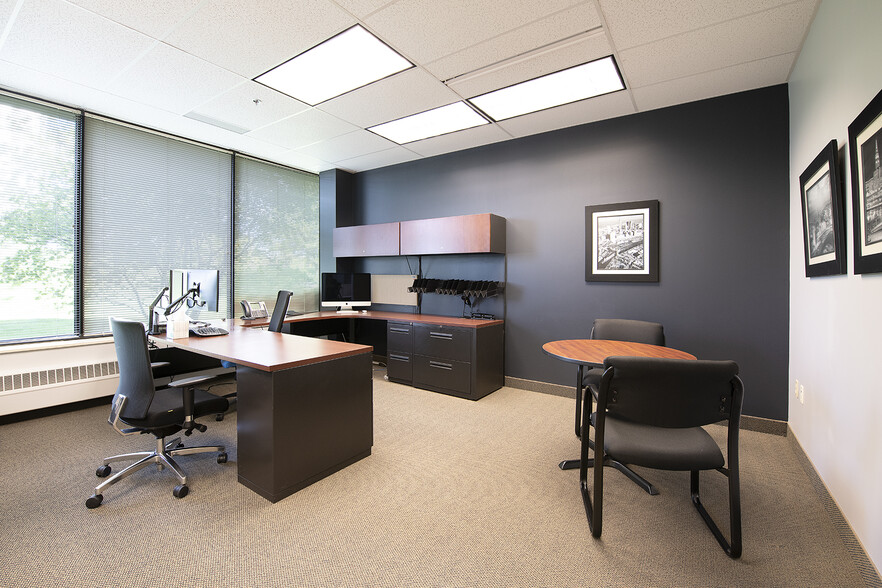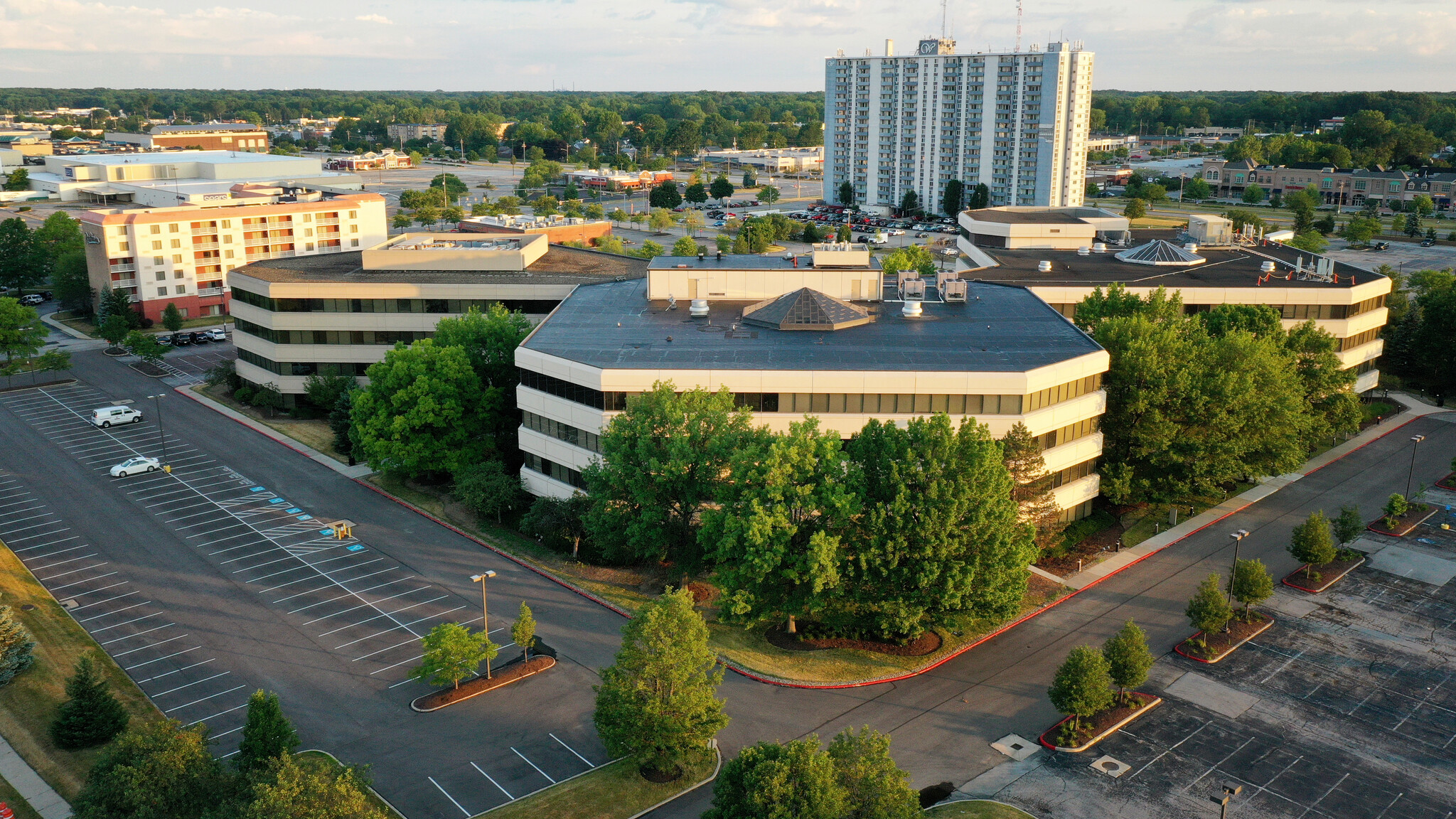
Cette fonctionnalité n’est pas disponible pour le moment.
Nous sommes désolés, mais la fonctionnalité à laquelle vous essayez d’accéder n’est pas disponible actuellement. Nous sommes au courant du problème et notre équipe travaille activement pour le résoudre.
Veuillez vérifier de nouveau dans quelques minutes. Veuillez nous excuser pour ce désagrément.
– L’équipe LoopNet
merci

Votre e-mail a été envoyé !
Great Northern Corporate Center North Olmsted, OH 44070 Bureau 60 – 13 997 m² À louer



Certaines informations ont été traduites automatiquement.
FAITS SUR LE PARC
TOUS LES ESPACES DISPONIBLES(22)
Afficher les loyers en
- ESPACE
- SURFACE
- DURÉE
- LOYER
- TYPE DE BIEN
- ÉTAT
- DISPONIBLE
Perimeter offices, conference room, reception, and kitchenette
- Partiellement aménagé comme Bureau standard
- Peut être combiné avec un ou plusieurs espaces supplémentaires jusqu’à 1 405 m² d’espace adjacent
- Principalement open space
Current management office - work room, kitchenette, 1 office
- Partiellement aménagé comme Bureau standard
- Peut être combiné avec un ou plusieurs espaces supplémentaires jusqu’à 1 405 m² d’espace adjacent
- Principalement open space
1 office, former kitchenette with existing plumbing.
- Partiellement aménagé comme Bureau standard
- Peut être combiné avec un ou plusieurs espaces supplémentaires jusqu’à 1 405 m² d’espace adjacent
- Principalement open space
Former Albert Einstein space. Perimeter offices, conference room, IT closet, work room, open area for cubes
- Partiellement aménagé comme Bureau standard
- Peut être combiné avec un ou plusieurs espaces supplémentaires jusqu’à 1 405 m² d’espace adjacent
- Principalement open space
Direct lobby entrance, 4 offices, conference room, work area, closet, open area for cubes
- Partiellement aménagé comme Bureau standard
- Principalement open space
1 office, 1 large office/conference room, reception
- Partiellement aménagé comme Bureau standard
- Peut être combiné avec un ou plusieurs espaces supplémentaires jusqu’à 1 405 m² d’espace adjacent
- Principalement open space
Two kitchenettes areas, open area for cubes, reception, 4 offices, storage room, work room, conference room, IT area.
- Partiellement aménagé comme Bureau standard
- Peut être combiné avec un ou plusieurs espaces supplémentaires jusqu’à 1 405 m² d’espace adjacent
- Principalement open space
Glass huddle room, large glass conference room, kitchenette, IT/storage
- Partiellement aménagé comme Bureau standard
- Espace en excellent état
- Principalement open space
- Visite guidée : https://my.matterport.com/show/?m=cQLBkRZTifA
Former Palmer Holland
- Partiellement aménagé comme Bureau standard
- Espace en excellent état
- Principalement open space
| Espace | Surface | Durée | Loyer | Type de bien | État | Disponible |
| 1er étage, bureau 100 - building I | 206 m² | 1-10 Ans | Sur demande Sur demande Sur demande Sur demande | Bureau | Construction partielle | Maintenant |
| 1er étage, bureau 120 - building I | 152 m² | 1-10 Ans | Sur demande Sur demande Sur demande Sur demande | Bureau | Construction partielle | Maintenant |
| 1er étage, bureau 125 - building 1 | 67 m² | 1-10 Ans | Sur demande Sur demande Sur demande Sur demande | Bureau | Construction partielle | Maintenant |
| 1er étage, bureau 135 - building I | 394 m² | 1-10 Ans | Sur demande Sur demande Sur demande Sur demande | Bureau | Construction partielle | Maintenant |
| 1er étage, bureau 140 - building I | 222 m² | 1-10 Ans | Sur demande Sur demande Sur demande Sur demande | Bureau | Construction partielle | Maintenant |
| 1er étage, bureau 160 - building I | 60 m² | 1-10 Ans | Sur demande Sur demande Sur demande Sur demande | Bureau | Construction partielle | Maintenant |
| 1er étage, bureau 170 - building I | 526 m² | 1-10 Ans | Sur demande Sur demande Sur demande Sur demande | Bureau | Construction partielle | Maintenant |
| 2e étage, bureau 260 - building I | 366 m² | 1-10 Ans | Sur demande Sur demande Sur demande Sur demande | Bureau | Construction partielle | 30 jours |
| 4e étage, bureau 400 - Building I | 1 933 m² | 1-10 Ans | Sur demande Sur demande Sur demande Sur demande | Bureau | Construction partielle | 30 jours |
24950-25000 Country Club Blvd - 1er étage – Bureau 100 - building I
24950-25000 Country Club Blvd - 1er étage – Bureau 120 - building I
24950-25000 Country Club Blvd - 1er étage – Bureau 125 - building 1
24950-25000 Country Club Blvd - 1er étage – Bureau 135 - building I
24950-25000 Country Club Blvd - 1er étage – Bureau 140 - building I
24950-25000 Country Club Blvd - 1er étage – Bureau 160 - building I
24950-25000 Country Club Blvd - 1er étage – Bureau 170 - building I
24950-25000 Country Club Blvd - 2e étage – Bureau 260 - building I
24950-25000 Country Club Blvd - 4e étage – Bureau 400 - Building I
- ESPACE
- SURFACE
- DURÉE
- LOYER
- TYPE DE BIEN
- ÉTAT
- DISPONIBLE
Former Vector Marketing. 3 offices, entry/reception. Right off lobby entrance
- Partiellement aménagé comme Bureau standard
- Principalement open space
- Partiellement aménagé comme Bureau standard
- Principalement open space
Mostly open, conference room, 2 offices, kitchenette. Currently building storage
- Partiellement aménagé comme Bureau standard
- Espace en excellent état
- Principalement open space
- https://my.matterport.com/show/?m=86ZdDdka5ay
Mostly open, 1 office, closet, work room. Adjacent to REW storage space.
- Entièrement aménagé comme Bureau standard
- https://my.matterport.com/show/?m=YNGWCAvMBAk
- Principalement open space
- Partiellement aménagé comme Bureau standard
- Principalement open space
10 offices, kitchenette, conference room, large training room.
- Entièrement aménagé comme Bureau standard
- http://greatnortherncorporatecenter.com/suite350
- Principalement open space
- https://my.matterport.com/show/?m=2keqKdCWS25
Suite 490 is located on the fourth floor of building II. The space is currently divided into two large open spaces that could be divided into multiple offices. There is a good amount of natural light along the back wall and it overlooks the atrium/water fountain in the lobby.
- Le loyer comprend les services publics, les services de l’immeuble et les frais immobiliers.
- Principalement open space
- Peut être combiné avec un ou plusieurs espaces supplémentaires jusqu’à 667 m² d’espace adjacent
- Partiellement aménagé comme Bureau standard
- Espace en excellent état
- http://greatnortherncorporatecenter.com/suite490
5 offices, kitchenette, IT, large conference room
- Partiellement aménagé comme Bureau standard
- Peut être combiné avec un ou plusieurs espaces supplémentaires jusqu’à 667 m² d’espace adjacent
- Principalement open space
3 offices 1 conference room
- Partiellement aménagé comme Bureau standard
- Principalement open space
| Espace | Surface | Durée | Loyer | Type de bien | État | Disponible |
| 1er étage, bureau 101 - Building II | 73 m² | 1-10 Ans | Sur demande Sur demande Sur demande Sur demande | Bureau | Construction partielle | Maintenant |
| 1er étage, bureau 107 | 317 m² | 1-10 Ans | Sur demande Sur demande Sur demande Sur demande | Bureau | Construction partielle | Maintenant |
| 1er étage, bureau 110 | 412 m² | 1-10 Ans | Sur demande Sur demande Sur demande Sur demande | Bureau | Construction partielle | Maintenant |
| 1er étage, bureau 130 Building II | 218 m² | 1-10 Ans | Sur demande Sur demande Sur demande Sur demande | Bureau | Construction achevée | Maintenant |
| 2e étage, bureau 200 | 2 681 m² | 1-10 Ans | Sur demande Sur demande Sur demande Sur demande | Bureau | Construction partielle | 60 jours |
| 3e étage, bureau 350 - Building II | 519 m² | 1-10 Ans | Sur demande Sur demande Sur demande Sur demande | Bureau | Construction achevée | 30 jours |
| 4e étage, bureau 490 - Building II | 247 m² | 1-10 Ans | 192,53 € /m²/an 16,04 € /m²/mois 47 524 € /an 3 960 € /mois | Bureau | Construction partielle | Maintenant |
| 4e étage, bureau 490A | 420 m² | 1-10 Ans | Sur demande Sur demande Sur demande Sur demande | Bureau | Construction partielle | Maintenant |
| 4e étage, bureau 490B | 271 m² | 1-10 Ans | Sur demande Sur demande Sur demande Sur demande | Bureau | Construction partielle | Maintenant |
24950-25000 Country Club Blvd - 1er étage – Bureau 101 - Building II
24950-25000 Country Club Blvd - 1er étage – Bureau 107
24950-25000 Country Club Blvd - 1er étage – Bureau 110
24950-25000 Country Club Blvd - 1er étage – Bureau 130 Building II
24950-25000 Country Club Blvd - 2e étage – Bureau 200
24950-25000 Country Club Blvd - 3e étage – Bureau 350 - Building II
24950-25000 Country Club Blvd - 4e étage – Bureau 490 - Building II
24950-25000 Country Club Blvd - 4e étage – Bureau 490A
24950-25000 Country Club Blvd - 4e étage – Bureau 490B
- ESPACE
- SURFACE
- DURÉE
- LOYER
- TYPE DE BIEN
- ÉTAT
- DISPONIBLE
Offices, kitchenette, reception, conference room, large training room.
- Le loyer comprend les services publics, les services de l’immeuble et les frais immobiliers.
- Principalement open space
- 2 Salles de conférence
- Espace en excellent état
- Partiellement aménagé comme Bureau standard
- 4 Bureaux privés
- 4 Postes de travail
Offices, kitchenette, work room, large open area for cubes
- Le loyer comprend les services publics, les services de l’immeuble et les frais immobiliers.
- Principalement open space
- Partiellement aménagé comme Bureau standard
- Espace en excellent état
Perimeter offices, heavily built out
- Le loyer comprend les services publics, les services de l’immeuble et les frais immobiliers.
- Principalement open space
- Partiellement aménagé comme Bureau standard
- Espace en excellent état
Perimeter offices, heavily built out
- Entièrement aménagé comme Bureau standard
- Espace en excellent état
- Principalement open space
| Espace | Surface | Durée | Loyer | Type de bien | État | Disponible |
| 2e étage, bureau 200 - Building III | 481 m² | 1-10 Ans | Sur demande Sur demande Sur demande Sur demande | Bureau | Construction partielle | 30 jours |
| 2e étage, bureau 250 - Building III | 1 194 m² | 1-10 Ans | 192,53 € /m²/an 16,04 € /m²/mois 229 891 € /an 19 158 € /mois | Bureau | Construction partielle | Maintenant |
| 3e étage, bureau 300 - Building III | 1 619 m² | 1-10 Ans | 192,53 € /m²/an 16,04 € /m²/mois 311 720 € /an 25 977 € /mois | Bureau | Construction partielle | Maintenant |
| 4e étage, bureau 400-Building III | 1 619 m² | 1-10 Ans | Sur demande Sur demande Sur demande Sur demande | Bureau | Construction achevée | Maintenant |
25050 Country Club Blvd - 2e étage – Bureau 200 - Building III
25050 Country Club Blvd - 2e étage – Bureau 250 - Building III
25050 Country Club Blvd - 3e étage – Bureau 300 - Building III
25050 Country Club Blvd - 4e étage – Bureau 400-Building III
24950-25000 Country Club Blvd - 1er étage – Bureau 100 - building I
| Surface | 206 m² |
| Durée | 1-10 Ans |
| Loyer | Sur demande |
| Type de bien | Bureau |
| État | Construction partielle |
| Disponible | Maintenant |
Perimeter offices, conference room, reception, and kitchenette
- Partiellement aménagé comme Bureau standard
- Principalement open space
- Peut être combiné avec un ou plusieurs espaces supplémentaires jusqu’à 1 405 m² d’espace adjacent
24950-25000 Country Club Blvd - 1er étage – Bureau 120 - building I
| Surface | 152 m² |
| Durée | 1-10 Ans |
| Loyer | Sur demande |
| Type de bien | Bureau |
| État | Construction partielle |
| Disponible | Maintenant |
Current management office - work room, kitchenette, 1 office
- Partiellement aménagé comme Bureau standard
- Principalement open space
- Peut être combiné avec un ou plusieurs espaces supplémentaires jusqu’à 1 405 m² d’espace adjacent
24950-25000 Country Club Blvd - 1er étage – Bureau 125 - building 1
| Surface | 67 m² |
| Durée | 1-10 Ans |
| Loyer | Sur demande |
| Type de bien | Bureau |
| État | Construction partielle |
| Disponible | Maintenant |
1 office, former kitchenette with existing plumbing.
- Partiellement aménagé comme Bureau standard
- Principalement open space
- Peut être combiné avec un ou plusieurs espaces supplémentaires jusqu’à 1 405 m² d’espace adjacent
24950-25000 Country Club Blvd - 1er étage – Bureau 135 - building I
| Surface | 394 m² |
| Durée | 1-10 Ans |
| Loyer | Sur demande |
| Type de bien | Bureau |
| État | Construction partielle |
| Disponible | Maintenant |
Former Albert Einstein space. Perimeter offices, conference room, IT closet, work room, open area for cubes
- Partiellement aménagé comme Bureau standard
- Principalement open space
- Peut être combiné avec un ou plusieurs espaces supplémentaires jusqu’à 1 405 m² d’espace adjacent
24950-25000 Country Club Blvd - 1er étage – Bureau 140 - building I
| Surface | 222 m² |
| Durée | 1-10 Ans |
| Loyer | Sur demande |
| Type de bien | Bureau |
| État | Construction partielle |
| Disponible | Maintenant |
Direct lobby entrance, 4 offices, conference room, work area, closet, open area for cubes
- Partiellement aménagé comme Bureau standard
- Principalement open space
24950-25000 Country Club Blvd - 1er étage – Bureau 160 - building I
| Surface | 60 m² |
| Durée | 1-10 Ans |
| Loyer | Sur demande |
| Type de bien | Bureau |
| État | Construction partielle |
| Disponible | Maintenant |
1 office, 1 large office/conference room, reception
- Partiellement aménagé comme Bureau standard
- Principalement open space
- Peut être combiné avec un ou plusieurs espaces supplémentaires jusqu’à 1 405 m² d’espace adjacent
24950-25000 Country Club Blvd - 1er étage – Bureau 170 - building I
| Surface | 526 m² |
| Durée | 1-10 Ans |
| Loyer | Sur demande |
| Type de bien | Bureau |
| État | Construction partielle |
| Disponible | Maintenant |
Two kitchenettes areas, open area for cubes, reception, 4 offices, storage room, work room, conference room, IT area.
- Partiellement aménagé comme Bureau standard
- Principalement open space
- Peut être combiné avec un ou plusieurs espaces supplémentaires jusqu’à 1 405 m² d’espace adjacent
24950-25000 Country Club Blvd - 2e étage – Bureau 260 - building I
| Surface | 366 m² |
| Durée | 1-10 Ans |
| Loyer | Sur demande |
| Type de bien | Bureau |
| État | Construction partielle |
| Disponible | 30 jours |
Glass huddle room, large glass conference room, kitchenette, IT/storage
- Partiellement aménagé comme Bureau standard
- Principalement open space
- Espace en excellent état
- Visite guidée : https://my.matterport.com/show/?m=cQLBkRZTifA
24950-25000 Country Club Blvd - 4e étage – Bureau 400 - Building I
| Surface | 1 933 m² |
| Durée | 1-10 Ans |
| Loyer | Sur demande |
| Type de bien | Bureau |
| État | Construction partielle |
| Disponible | 30 jours |
Former Palmer Holland
- Partiellement aménagé comme Bureau standard
- Principalement open space
- Espace en excellent état
24950-25000 Country Club Blvd - 1er étage – Bureau 101 - Building II
| Surface | 73 m² |
| Durée | 1-10 Ans |
| Loyer | Sur demande |
| Type de bien | Bureau |
| État | Construction partielle |
| Disponible | Maintenant |
Former Vector Marketing. 3 offices, entry/reception. Right off lobby entrance
- Partiellement aménagé comme Bureau standard
- Principalement open space
24950-25000 Country Club Blvd - 1er étage – Bureau 107
| Surface | 317 m² |
| Durée | 1-10 Ans |
| Loyer | Sur demande |
| Type de bien | Bureau |
| État | Construction partielle |
| Disponible | Maintenant |
- Partiellement aménagé comme Bureau standard
- Principalement open space
24950-25000 Country Club Blvd - 1er étage – Bureau 110
| Surface | 412 m² |
| Durée | 1-10 Ans |
| Loyer | Sur demande |
| Type de bien | Bureau |
| État | Construction partielle |
| Disponible | Maintenant |
Mostly open, conference room, 2 offices, kitchenette. Currently building storage
- Partiellement aménagé comme Bureau standard
- Principalement open space
- Espace en excellent état
- https://my.matterport.com/show/?m=86ZdDdka5ay
24950-25000 Country Club Blvd - 1er étage – Bureau 130 Building II
| Surface | 218 m² |
| Durée | 1-10 Ans |
| Loyer | Sur demande |
| Type de bien | Bureau |
| État | Construction achevée |
| Disponible | Maintenant |
Mostly open, 1 office, closet, work room. Adjacent to REW storage space.
- Entièrement aménagé comme Bureau standard
- Principalement open space
- https://my.matterport.com/show/?m=YNGWCAvMBAk
24950-25000 Country Club Blvd - 2e étage – Bureau 200
| Surface | 2 681 m² |
| Durée | 1-10 Ans |
| Loyer | Sur demande |
| Type de bien | Bureau |
| État | Construction partielle |
| Disponible | 60 jours |
- Partiellement aménagé comme Bureau standard
- Principalement open space
24950-25000 Country Club Blvd - 3e étage – Bureau 350 - Building II
| Surface | 519 m² |
| Durée | 1-10 Ans |
| Loyer | Sur demande |
| Type de bien | Bureau |
| État | Construction achevée |
| Disponible | 30 jours |
10 offices, kitchenette, conference room, large training room.
- Entièrement aménagé comme Bureau standard
- Principalement open space
- http://greatnortherncorporatecenter.com/suite350
- https://my.matterport.com/show/?m=2keqKdCWS25
24950-25000 Country Club Blvd - 4e étage – Bureau 490 - Building II
| Surface | 247 m² |
| Durée | 1-10 Ans |
| Loyer | 192,53 € /m²/an |
| Type de bien | Bureau |
| État | Construction partielle |
| Disponible | Maintenant |
Suite 490 is located on the fourth floor of building II. The space is currently divided into two large open spaces that could be divided into multiple offices. There is a good amount of natural light along the back wall and it overlooks the atrium/water fountain in the lobby.
- Le loyer comprend les services publics, les services de l’immeuble et les frais immobiliers.
- Partiellement aménagé comme Bureau standard
- Principalement open space
- Espace en excellent état
- Peut être combiné avec un ou plusieurs espaces supplémentaires jusqu’à 667 m² d’espace adjacent
- http://greatnortherncorporatecenter.com/suite490
24950-25000 Country Club Blvd - 4e étage – Bureau 490A
| Surface | 420 m² |
| Durée | 1-10 Ans |
| Loyer | Sur demande |
| Type de bien | Bureau |
| État | Construction partielle |
| Disponible | Maintenant |
5 offices, kitchenette, IT, large conference room
- Partiellement aménagé comme Bureau standard
- Principalement open space
- Peut être combiné avec un ou plusieurs espaces supplémentaires jusqu’à 667 m² d’espace adjacent
24950-25000 Country Club Blvd - 4e étage – Bureau 490B
| Surface | 271 m² |
| Durée | 1-10 Ans |
| Loyer | Sur demande |
| Type de bien | Bureau |
| État | Construction partielle |
| Disponible | Maintenant |
3 offices 1 conference room
- Partiellement aménagé comme Bureau standard
- Principalement open space
25050 Country Club Blvd - 2e étage – Bureau 200 - Building III
| Surface | 481 m² |
| Durée | 1-10 Ans |
| Loyer | Sur demande |
| Type de bien | Bureau |
| État | Construction partielle |
| Disponible | 30 jours |
Offices, kitchenette, reception, conference room, large training room.
- Le loyer comprend les services publics, les services de l’immeuble et les frais immobiliers.
- Partiellement aménagé comme Bureau standard
- Principalement open space
- 4 Bureaux privés
- 2 Salles de conférence
- 4 Postes de travail
- Espace en excellent état
25050 Country Club Blvd - 2e étage – Bureau 250 - Building III
| Surface | 1 194 m² |
| Durée | 1-10 Ans |
| Loyer | 192,53 € /m²/an |
| Type de bien | Bureau |
| État | Construction partielle |
| Disponible | Maintenant |
Offices, kitchenette, work room, large open area for cubes
- Le loyer comprend les services publics, les services de l’immeuble et les frais immobiliers.
- Partiellement aménagé comme Bureau standard
- Principalement open space
- Espace en excellent état
25050 Country Club Blvd - 3e étage – Bureau 300 - Building III
| Surface | 1 619 m² |
| Durée | 1-10 Ans |
| Loyer | 192,53 € /m²/an |
| Type de bien | Bureau |
| État | Construction partielle |
| Disponible | Maintenant |
Perimeter offices, heavily built out
- Le loyer comprend les services publics, les services de l’immeuble et les frais immobiliers.
- Partiellement aménagé comme Bureau standard
- Principalement open space
- Espace en excellent état
25050 Country Club Blvd - 4e étage – Bureau 400-Building III
| Surface | 1 619 m² |
| Durée | 1-10 Ans |
| Loyer | Sur demande |
| Type de bien | Bureau |
| État | Construction achevée |
| Disponible | Maintenant |
Perimeter offices, heavily built out
- Entièrement aménagé comme Bureau standard
- Principalement open space
- Espace en excellent état
VUE D’ENSEMBLE DU PARC
Tous les bâtiments sont reliés par des halls d'entrée bien aménagés et éclairés naturellement. Plafonds de 8 pieds 6 pouces à 9 pieds dans la plupart des zones. Ascenseurs vitrés pour passagers dans les bâtiments 1 et 2. Salle de conférence de 40 places avec Wi-Fi, rétroprojecteur et écran. Café à service complet avec sièges. Grand parking. Accès aux autoroutes I-480, I-80 et I-71. À 20 minutes du centre-ville de Cleveland. Situé à trois miles de l'aéroport. Adjacent au centre commercial Great Northern. Visitez notre site Web pour plus d'informations : http://greatnortherncorporatecenter.com/
- Accès 24 h/24
- Atrium
- Installations de conférences
- Property Manager sur place
- Climatisation
Présenté par

Great Northern Corporate Center | North Olmsted, OH 44070
Hum, une erreur s’est produite lors de l’envoi de votre message. Veuillez réessayer.
Merci ! Votre message a été envoyé.












