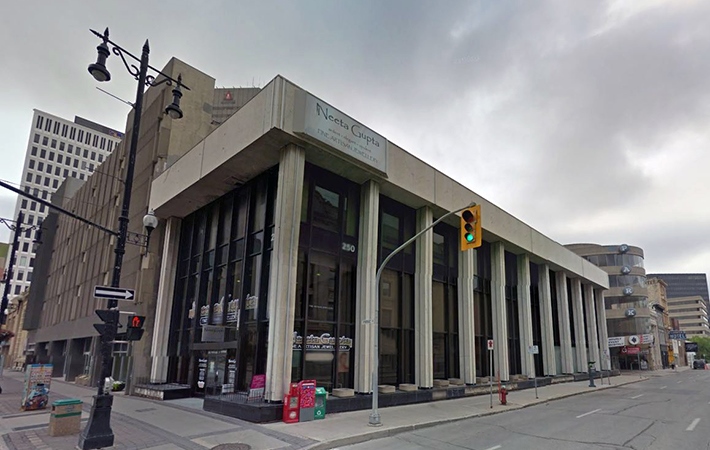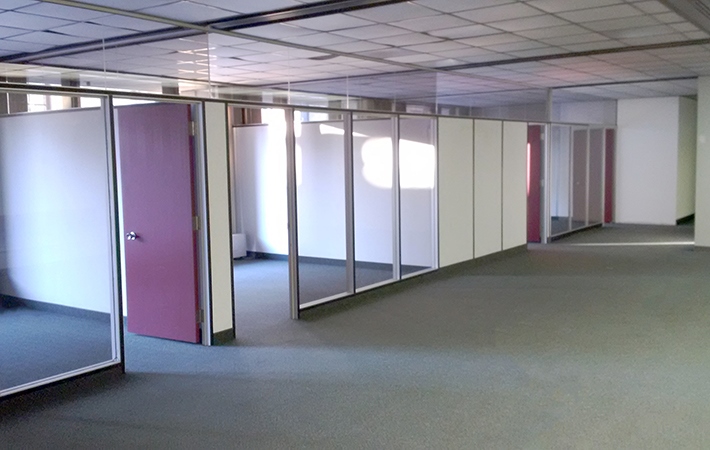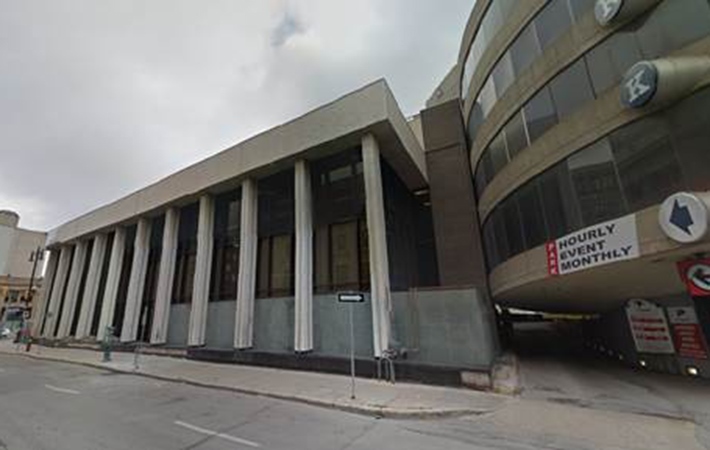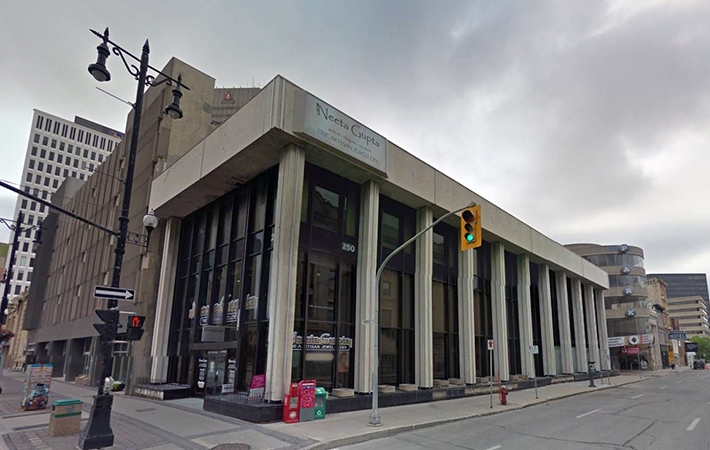
Cette fonctionnalité n’est pas disponible pour le moment.
Nous sommes désolés, mais la fonctionnalité à laquelle vous essayez d’accéder n’est pas disponible actuellement. Nous sommes au courant du problème et notre équipe travaille activement pour le résoudre.
Veuillez vérifier de nouveau dans quelques minutes. Veuillez nous excuser pour ce désagrément.
– L’équipe LoopNet
merci

Votre e-mail a été envoyé !
250 Portage Ave Bureaux/Local commercial 544 – 1 889 m² À louer Winnipeg, MB R3C 0B1



Certaines informations ont été traduites automatiquement.
INFORMATIONS PRINCIPALES
- Trafic piétonnier intense pendant la journée
- Plan ouvert avec structure solide
- Beaucoup de lumière naturelle
DISPONIBILITÉ DE L’ESPACE (3)
Afficher le tarif en
- ESPACE
- SURFACE
- DURÉE
- LOYER
- TYPE DE LOYER
| Espace | Surface | Durée | Loyer | Type de loyer | ||
| 1er étage, bureau lower level | 544 m² | 5-20 Ans | 136,08 € /m²/an 11,34 € /m²/mois 74 018 € /an 6 168 € /mois | Triple net (NNN) | ||
| 1er étage, bureau main level | 672 m² | 5-20 Ans | 164,11 € /m²/an 13,68 € /m²/mois 110 339 € /an 9 195 € /mois | Triple net (NNN) | ||
| 2e étage, bureau upper level | 672 m² | 5-20 Ans | 136,08 € /m²/an 11,34 € /m²/mois 91 490 € /an 7 624 € /mois | Triple net (NNN) |
1er étage, bureau lower level
• Unique opportunity for users and business operators to own their own real estate which features a high-profile Portage Avenue address, substantial visibility, and the ability to obtain building naming rights; Constructed for a financial institution, it was designed by Green Blankstein Russell Architects with 20’+ ceiling height on the main level, second-floor offices over-looking Portage and a fully-functioning lower-level with a Bank Vault. Natural light is abundant due to 3 walls of vertical windows Excellent exposure for signage and branding along Portage Avenue which features an average traffic count of more than 55,000 vehicles traveling past the property on a daily basis • The asset’s prominent position provides easy walking access to The Forks, Portage & Main, BellMTS Place, the RBC Convention Centre, the University of Winnipeg, and the Red River College downtown campus in Winnipeg’s historic Exchange District. The existing structure is suitable for reconfiguration, uses an open concept layout, floor to ceiling windows, and building design that includes mezzanine potential • Suitable for Medical, Research, IT, Boutique Hotel, Retail, Commercial & Residential Condominium development, etc; • Ample Parking around the building. Rear exit of the building opens into the Parkade next door, a huge ease & comfort factor in the winter • The property is available well below the replacement cost (rising significantly with current market situations), for the construction of same design & quality building; excluding the significant land cost
- Le loyer ne comprend pas les services publics, les frais immobiliers ou les services de l’immeuble.
- Partiellement aménagé comme Local commercial standard
- Principalement open space
- Convient pour 15 - 47 Personnes
- Bureaux cloisonnés
- Espace en excellent état
- Espace pour occupant principal
- Toilettes privées
- Système de sécurité
- Vidéosurveillance
- Hauts plafonds
- Entreposage sécurisé
- Lumière naturelle
- Atrium
- Sous-sol
- Open space
- Planchers en bois
- Cour
- L'établissement bénéficie d'un emplacement de premier plan
- Hauts plafonds
1er étage, bureau main level
• Unique opportunity for users and business operators to own their own real estate which features a high-profile Portage Avenue address, substantial visibility, and the ability to obtain building naming rights; Constructed for a financial institution, it was designed by Green Blankstein Russell Architects with 20’+ ceiling height on the main level, second-floor offices over-looking Portage and a fully-functioning lower-level with a Bank Vault. Natural light is abundant due to 3 walls of vertical windows Excellent exposure for signage and branding along Portage Avenue which features an average traffic count of more than 55,000 vehicles traveling past the property on a daily basis • The asset’s prominent position provides easy walking access to The Forks, Portage & Main, BellMTS Place, the RBC Convention Centre, the University of Winnipeg, and the Red River College downtown campus in Winnipeg’s historic Exchange District. The existing structure is suitable for reconfiguration, uses an open concept layout, floor to ceiling windows, and building design that includes mezzanine potential • Suitable for Medical, Research, IT, Boutique Hotel, Retail, Commercial & Residential Condominium development, etc; • Ample Parking around the building. Rear exit of the building opens into the Parkade next door, a huge ease & comfort factor in the winter • The property is available well below the replacement cost (rising significantly with current market situations), for the construction of same design & quality building; excluding the significant land cost
- Le loyer ne comprend pas les services publics, les frais immobiliers ou les services de l’immeuble.
- Partiellement aménagé comme Local commercial standard
- Principalement open space
- Convient pour 19 - 58 Personnes
- Bureaux cloisonnés
- Espace en excellent état
- Espace pour occupant principal
- Toilettes privées
- Système de sécurité
- Vidéosurveillance
- Hauts plafonds
- Entreposage sécurisé
- Lumière naturelle
- Atrium
- Sous-sol
- Open space
- Planchers en bois
- Cour
- L'établissement bénéficie d'un emplacement de choix
- Hauts plafonds
2e étage, bureau upper level
• Unique opportunity for users and business operators to own their own real estate which features a high-profile Portage Avenue address, substantial visibility, and the ability to obtain building naming rights; Constructed for a financial institution, it was designed by Green Blankstein Russell Architects with 20’+ ceiling height on the main level, second-floor offices over-looking Portage and a fully-functioning lower-level with a Bank Vault. Natural light is abundant due to 3 walls of vertical windows Excellent exposure for signage and branding along Portage Avenue which features an average traffic count of more than 55,000 vehicles traveling past the property on a daily basis • The asset’s prominent position provides easy walking access to The Forks, Portage & Main, BellMTS Place, the RBC Convention Centre, the University of Winnipeg, and the Red River College downtown campus in Winnipeg’s historic Exchange District. The existing structure is suitable for reconfiguration, uses an open concept layout, floor to ceiling windows, and building design that includes mezzanine potential • Suitable for Medical, Research, IT, Boutique Hotel, Retail, Commercial & Residential Condominium development, etc; • Ample Parking around the building. Rear exit of the building opens into the Parkade next door, a huge ease & comfort factor in the winter • The property is available well below the replacement cost (rising significantly with current market situations), for the construction of same design & quality building; excluding the significant land cost
- Le loyer ne comprend pas les services publics, les frais immobiliers ou les services de l’immeuble.
- Partiellement aménagé comme Local commercial standard
- Principalement open space
- Convient pour 19 - 58 Personnes
- Bureaux cloisonnés
- Espace en excellent état
- Espace pour occupant principal
- Toilettes privées
- Système de sécurité
- Vidéosurveillance
- Hauts plafonds
- Entreposage sécurisé
- Lumière naturelle
- Atrium
- Sous-sol
- Open space
- Planchers en bois
- Cour
- L'établissement bénéficie d'un emplacement de premier plan
- Hauts plafonds
Types de loyers
Le montant et le type de loyer que l’occupant (locataire) est tenu de payer au propriétaire (bailleur) sur la durée du bail sont négociés avant la signature du bail par les deux parties. Le type de loyer varie selon les services fournis. Par exemple, le prix d’un loyer triple net est habituellement inférieur à celui d’un bail à service complet puisque l’occupant est tenu d’assumer des dépenses supplémentaires par rapport au loyer de base. Contacter le broker chargé de l’annonce pour bien comprendre les coûts associés ou les dépenses supplémentaires pour chaque type de loyer.
1. Service complet: Un loyer qui comprend des services d’immeuble standards normaux fournis par le propriétaire dans le cadre d’une location annuelle de base.
2. Double net (NN): L’occupant paie seulement deux des frais de l’immeuble. Le propriétaire et l’occupant déterminent ces frais spécifiques avant la signature du bail.
3. Triple net (NNN): Un bail selon lequel l’occupant est responsable de tous les frais liés à sa part proportionnelle d’occupation de l’immeuble.
4. Brut modifié: Le brut modifié est un type général de bail dans lequel l’occupant est en général responsable de sa part proportionnelle d’une ou de plusieurs dépenses. C’est le propriétaire qui paie les frais restants. Consultez la liste ci-dessous pour connaître les structures de loyers bruts modifiés les plus courantes : 4. Plus services publics: Un type de bail brut modifié, où l’occupant est responsable à hauteur de sa part proportionnelle des services publics en plus du loyer. 4. Plus nettoyage: Un type de bail brut modifié, où l’occupant est responsable à hauteur de sa part proportionnelle du nettoyage en plus du loyer. 4. Plus électricité: Un type de bail brut modifié, où l’occupant est responsable à hauteur de sa part proportionnelle du coût de la consommation électrique en plus du loyer. 4. Plus électricité et nettoyage: Un type de bail brut modifié, où l’occupant est responsable à hauteur de sa part proportionnelle du coût de la consommation électrique et du nettoyage en plus du loyer. 4. Plus services publics et charges: Un type de bail brut modifié où l’occupant est responsable à hauteur de sa part proportionnelle des services publics et du coût de nettoyage en plus du loyer. 4. Bail industriel brut: Un type de bail brut modifié dans lequel l’occupant paie un ou plusieurs des frais en plus du loyer. Le propriétaire et l’occupant déterminent ces frais spécifiques avant la signature du bail.
5. Électricité à la charge de l’occupant: Le propriétaire paie pour tous les services et l’occupant est responsable de sa propre utilisation de l’éclairage et des prises électriques dans l’espace qu’il occupe.
6. Négociable ou sur demande: Cette option est utilisée lorsque le contact de location n’indique pas le type de loyer ou de service.
7. À déterminer: À déterminer : utilisé pour les immeubles dont le type de services ou de loyer n’est pas connu, souvent quand l’immeuble n’est pas encore construit.
INFORMATIONS SUR L’IMMEUBLE
| Espace total disponible | 1 889 m² | Surface commerciale utile | 2 017 m² |
| Type de bien | Local commercial | Année de construction | 1965 |
| Sous-type de bien | Immeuble de commerce | Ratio de stationnement | 1,63/1 000 m² |
| Espace total disponible | 1 889 m² |
| Type de bien | Local commercial |
| Sous-type de bien | Immeuble de commerce |
| Surface commerciale utile | 2 017 m² |
| Année de construction | 1965 |
| Ratio de stationnement | 1,63/1 000 m² |
À PROPOS DU BIEN
Opportunité unique pour les utilisateurs et les opérateurs commerciaux de posséder leur propre propriété qui comprend un Portage très médiatisé Adresse de l'avenue, visibilité substantielle et capacité d'obtenir droits de dénomination des bâtiments ; • Construit pour une institution financière, il a été conçu par Green Blankstein Russell Architects avec une hauteur de plafond de plus de 20 pieds au niveau principal, bureaux du deuxième étage avec vue sur Portage et un niveau inférieur entièrement fonctionnel avec un coffre-fort bancaire. La lumière naturelle est abondante grâce à 3 murs de fenêtres verticales ; • Excellente visibilité pour l'affichage et l'image de marque sur Portage Avenue dont le trafic moyen est supérieur à 55 000 véhicules passent devant l'établissement chaque jour ; • La position proéminente de l'actif permet un accès facile à pied à The Forks, Portage & Main, BellMTS Place, RBC Le Convention Centre, l'Université de Winnipeg et le Red Campus du centre-ville du River College dans le quartier historique de Winnipeg District de change. • La structure existante est adaptée à une reconfiguration, utilise un aménagement à aire ouverte, des fenêtres du sol au plafond, et conception du bâtiment qui inclut le potentiel de mezzanine ; • Convient pour la médecine, la recherche, l'informatique, les hôtels de charme, Condominium de détail, commercial et résidentiel développement, etc. ; • Grand parking autour du bâtiment. Sortie arrière du le bâtiment s'ouvre sur le parking d'à côté, une immense facilité & facteur de confort en hiver ; • La propriété est disponible bien en dessous du coût de remplacement (en hausse significative compte tenu de la situation actuelle du marché), pour la construction d'un bâtiment de même conception et de même qualité ; en excluant le coût important du terrain et ; • Exempts de charges financières.
- Accès 24 h/24
- Atrium
- Banque
- Ligne d’autobus
- Installations de conférences
- Terrain d’angle
- Cour
- Visibilité de l’autoroute
- Mezzanine
- Enseigne sur pylône
- Système de sécurité
- Signalisation
- Intersection avec signalisation
- Terrasse sur le toit
- Espace d’entreposage
- Climatisation
PRINCIPAUX COMMERCES À PROXIMITÉ









Présenté par
250Portage
250 Portage Ave
Hum, une erreur s’est produite lors de l’envoi de votre message. Veuillez réessayer.
Merci ! Votre message a été envoyé.


