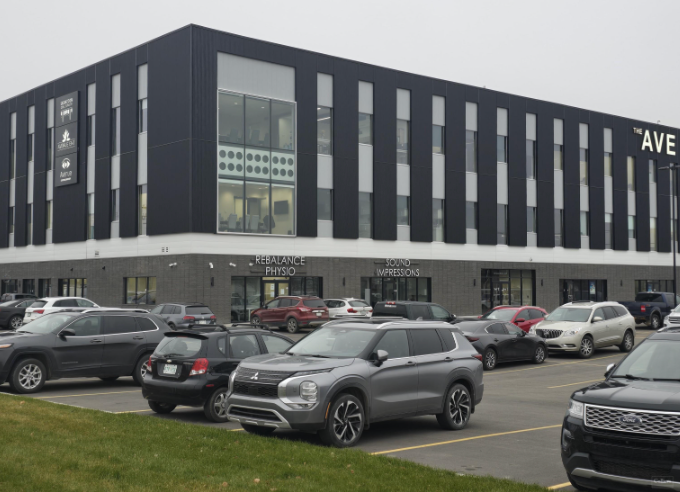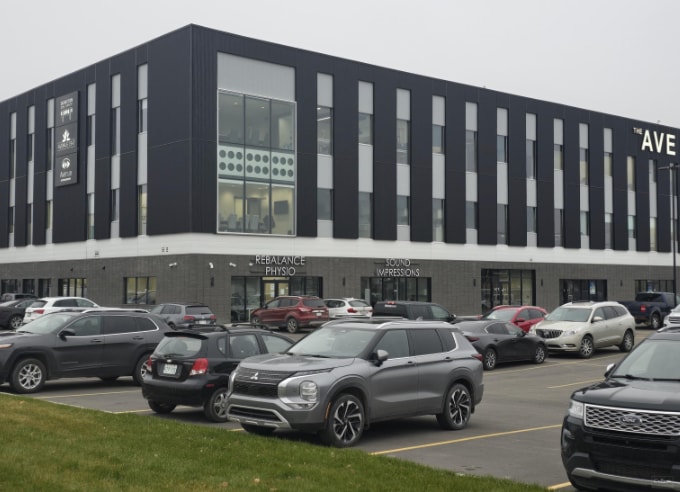
Cette fonctionnalité n’est pas disponible pour le moment.
Nous sommes désolés, mais la fonctionnalité à laquelle vous essayez d’accéder n’est pas disponible actuellement. Nous sommes au courant du problème et notre équipe travaille activement pour le résoudre.
Veuillez vérifier de nouveau dans quelques minutes. Veuillez nous excuser pour ce désagrément.
– L’équipe LoopNet
merci

Votre e-mail a été envoyé !
2501 Jasper Av Industriel/Logistique 121 – 369 m² À louer Saskatoon, SK S7J 2K2

Certaines informations ont été traduites automatiquement.
INFORMATIONS PRINCIPALES
- Le bâtiment a été conçu par KSA Group Architecture et construit par Graham Construction et le site bénéficie d'un accès facile à l'autoroute.
- Immeuble de bureaux ultramoderne récemment construit situé à côté du parc Prairieland avec un accès facile à l'avenue Jasper et à l'avenue Lorne.
- Abondance de places de stationnement pour le personnel et les clients.
TOUS LES ESPACES DISPONIBLES(2)
Afficher les loyers en
- ESPACE
- SURFACE
- DURÉE
- LOYER
- TYPE DE BIEN
- ÉTAT
- DISPONIBLE
The building was designed by KSA Group Architecture and built by Graham Construction and the site features easy freeway access and an abundance of staff and client parking. Current tenants have a strong medical base including oral and maxillofacial surgeons, an ophthalmologist and an ENT specialist. The main floor unit is suitable for a diagnostic imaging center, chiropractic clinic and medical office users.
- Le loyer ne comprend pas les services publics, les frais immobiliers ou les services de l’immeuble.
- Entreposage sécurisé
- Lumière naturelle
- Signalisation
- Ventilation et chauffage centraux
- Lumière naturelle
- Design moderne
The building was designed by KSA Group Architecture and built by Graham Construction and the site features easy freeway access and an abundance of staff and client parking. Current tenants have a strong medical base including oral and maxillofacial surgeons, an ophthalmologist and an ENT specialist. The main floor unit is suitable for a diagnostic imaging center, chiropractic clinic and medical office users.
- Le loyer ne comprend pas les services publics, les frais immobiliers ou les services de l’immeuble.
- Entreposage sécurisé
- Lumière naturelle
- Signalisation
- Ventilation et chauffage centraux
- Lumière naturelle
- Design moderne
| Espace | Surface | Durée | Loyer | Type de bien | État | Disponible |
| 1er étage – 3 | 121 m² | Négociable | 246,17 € /m²/an 20,51 € /m²/mois 29 731 € /an 2 478 € /mois | Industriel/Logistique | Construction achevée | 30 jours |
| 1er étage – 4B | 248 m² | Négociable | 246,17 € /m²/an 20,51 € /m²/mois 60 994 € /an 5 083 € /mois | Industriel/Logistique | Construction achevée | 30 jours |
1er étage – 3
| Surface |
| 121 m² |
| Durée |
| Négociable |
| Loyer |
| 246,17 € /m²/an 20,51 € /m²/mois 29 731 € /an 2 478 € /mois |
| Type de bien |
| Industriel/Logistique |
| État |
| Construction achevée |
| Disponible |
| 30 jours |
1er étage – 4B
| Surface |
| 248 m² |
| Durée |
| Négociable |
| Loyer |
| 246,17 € /m²/an 20,51 € /m²/mois 60 994 € /an 5 083 € /mois |
| Type de bien |
| Industriel/Logistique |
| État |
| Construction achevée |
| Disponible |
| 30 jours |
1er étage – 3
| Surface | 121 m² |
| Durée | Négociable |
| Loyer | 246,17 € /m²/an |
| Type de bien | Industriel/Logistique |
| État | Construction achevée |
| Disponible | 30 jours |
The building was designed by KSA Group Architecture and built by Graham Construction and the site features easy freeway access and an abundance of staff and client parking. Current tenants have a strong medical base including oral and maxillofacial surgeons, an ophthalmologist and an ENT specialist. The main floor unit is suitable for a diagnostic imaging center, chiropractic clinic and medical office users.
- Le loyer ne comprend pas les services publics, les frais immobiliers ou les services de l’immeuble.
- Ventilation et chauffage centraux
- Entreposage sécurisé
- Lumière naturelle
- Lumière naturelle
- Design moderne
- Signalisation
1er étage – 4B
| Surface | 248 m² |
| Durée | Négociable |
| Loyer | 246,17 € /m²/an |
| Type de bien | Industriel/Logistique |
| État | Construction achevée |
| Disponible | 30 jours |
The building was designed by KSA Group Architecture and built by Graham Construction and the site features easy freeway access and an abundance of staff and client parking. Current tenants have a strong medical base including oral and maxillofacial surgeons, an ophthalmologist and an ENT specialist. The main floor unit is suitable for a diagnostic imaging center, chiropractic clinic and medical office users.
- Le loyer ne comprend pas les services publics, les frais immobiliers ou les services de l’immeuble.
- Ventilation et chauffage centraux
- Entreposage sécurisé
- Lumière naturelle
- Lumière naturelle
- Design moderne
- Signalisation
APERÇU DU BIEN
Immeuble de bureaux ultramoderne récemment construit situé à côté du parc Prairieland avec un accès facile à l'avenue Jasper, à l'avenue Lorne et à l'autoroute Idylwyld Drive.
FAITS SUR L’INSTALLATION ENTREPÔT
Présenté par

2501 Jasper Av
Hum, une erreur s’est produite lors de l’envoi de votre message. Veuillez réessayer.
Merci ! Votre message a été envoyé.




