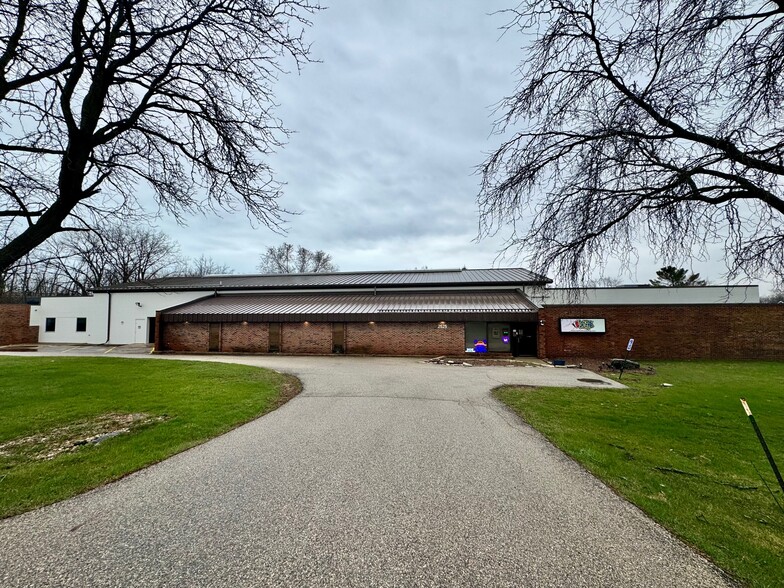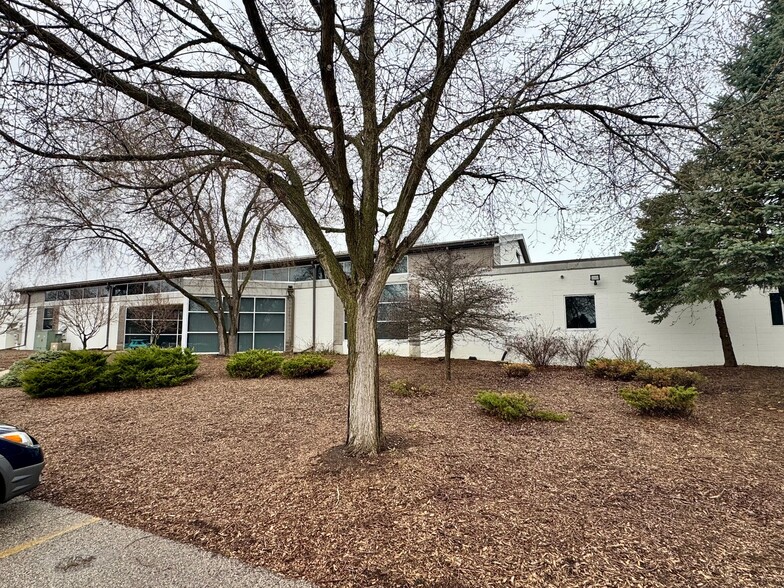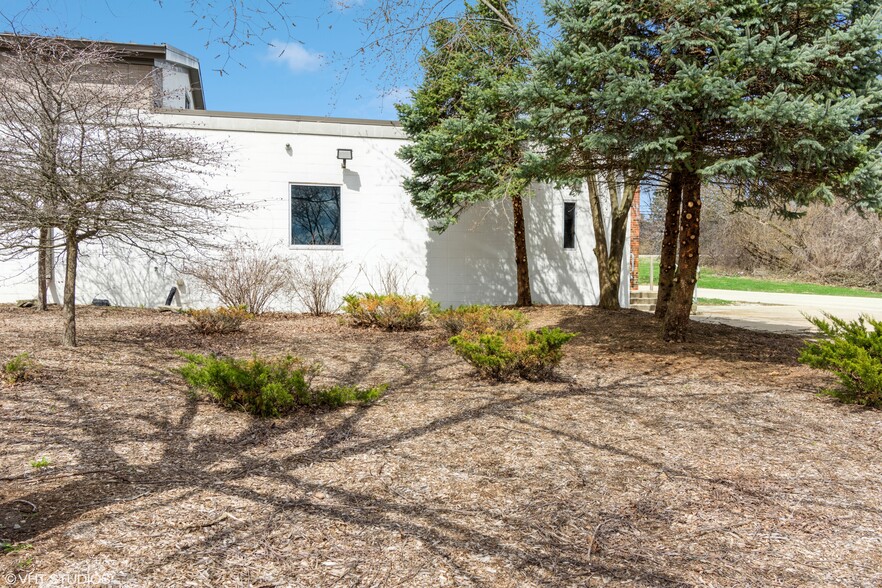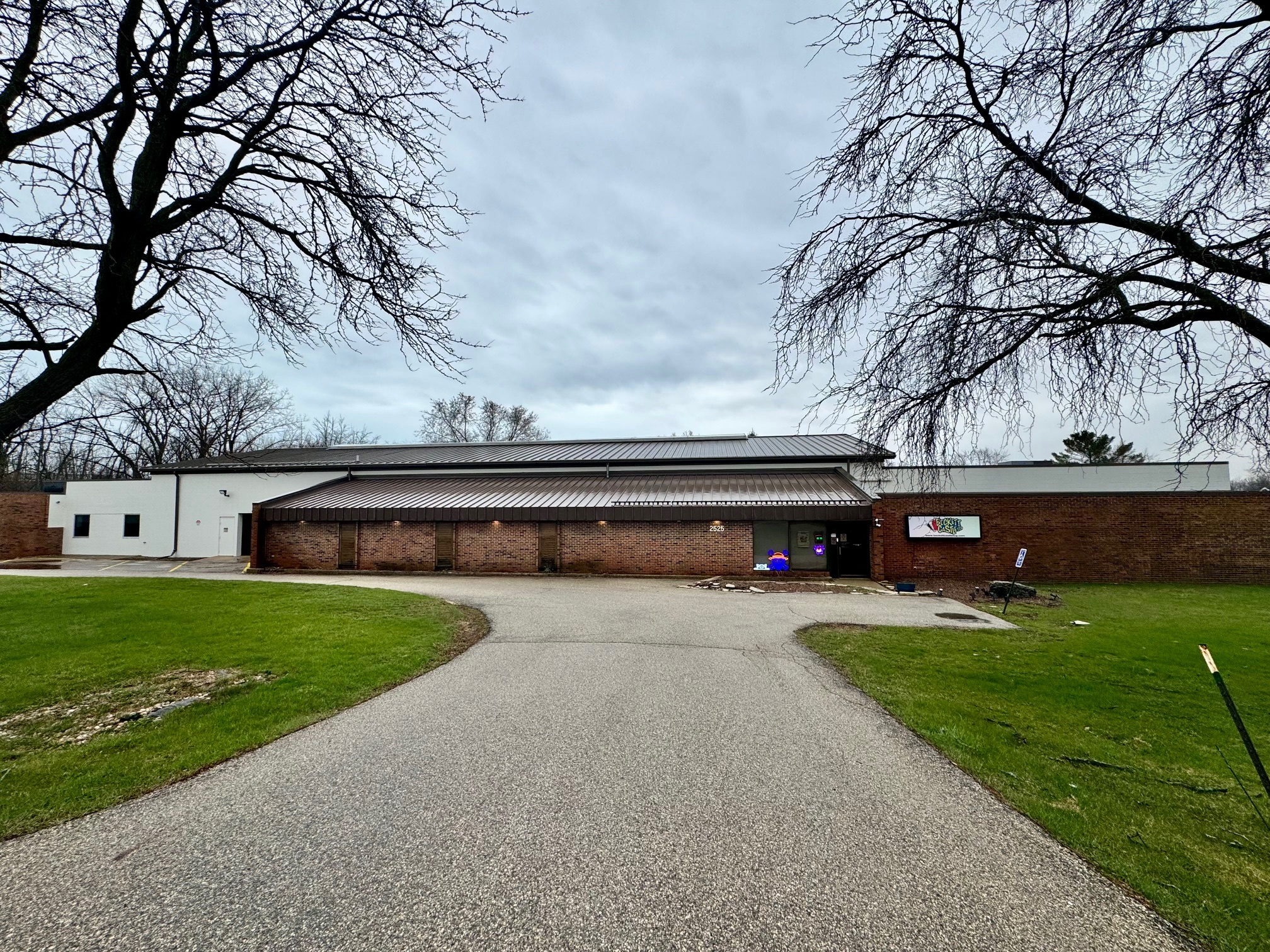
Cette fonctionnalité n’est pas disponible pour le moment.
Nous sommes désolés, mais la fonctionnalité à laquelle vous essayez d’accéder n’est pas disponible actuellement. Nous sommes au courant du problème et notre équipe travaille activement pour le résoudre.
Veuillez vérifier de nouveau dans quelques minutes. Veuillez nous excuser pour ce désagrément.
– L’équipe LoopNet
merci

Votre e-mail a été envoyé !
2525 3 Mile Rd Local d’activités 102 – 316 m² À louer Racine, WI 53404



Certaines informations ont été traduites automatiquement.
CARACTÉRISTIQUES
TOUS LES ESPACES DISPONIBLES(2)
Afficher les loyers en
- ESPACE
- SURFACE
- DURÉE
- LOYER
- TYPE DE BIEN
- ÉTAT
- DISPONIBLE
Approx. 1,100 sq ft of office or flexible commercial space available June/July 2025 in a multi-tenant facility with private entrance. Features 4 distinct areas, including a 600+ sq ft open space, ADA-compliant restroom, and new high-efficiency HVAC system with LED lighting. Ideal for a small business, studio, light manufacturing, or service provider. Equipped with 3-phase and single-phase power. 100+ shared parking spaces with quick access to Hwy 31, 38 & I-94. Great opportunity to grow or expand!
- Il est possible que le loyer annoncé ne comprenne pas certains services publics, services d’immeuble et frais immobiliers.
- Plafonds finis: 2,72 m
- Disposition open space
Approx. 2,300 sq ft of flexible space available June/July 2025 with private entrance, new HVAC, LED lighting, and ADA restroom. Ideal for office, showroom, storage, or light manufacturing. 8'x8' door and kitchenette under construction. Customizations available. 3-phase/single-phase power. 100+ shared parking spaces with quick access to Hwy 31, 38 & I-94—perfect for growing or relocating businesses.
- Il est possible que le loyer annoncé ne comprenne pas certains services publics, services d’immeuble et frais immobiliers.
| Espace | Surface | Durée | Loyer | Type de bien | État | Disponible |
| 1er étage – 300 | 102 m² | Négociable | Sur demande Sur demande Sur demande Sur demande | Local d’activités | Construction partielle | 02/06/2025 |
| 1er étage – 400 | 214 m² | Négociable | Sur demande Sur demande Sur demande Sur demande | Local d’activités | Construction partielle | 02/06/2025 |
1er étage – 300
| Surface |
| 102 m² |
| Durée |
| Négociable |
| Loyer |
| Sur demande Sur demande Sur demande Sur demande |
| Type de bien |
| Local d’activités |
| État |
| Construction partielle |
| Disponible |
| 02/06/2025 |
1er étage – 400
| Surface |
| 214 m² |
| Durée |
| Négociable |
| Loyer |
| Sur demande Sur demande Sur demande Sur demande |
| Type de bien |
| Local d’activités |
| État |
| Construction partielle |
| Disponible |
| 02/06/2025 |
1er étage – 300
| Surface | 102 m² |
| Durée | Négociable |
| Loyer | Sur demande |
| Type de bien | Local d’activités |
| État | Construction partielle |
| Disponible | 02/06/2025 |
Approx. 1,100 sq ft of office or flexible commercial space available June/July 2025 in a multi-tenant facility with private entrance. Features 4 distinct areas, including a 600+ sq ft open space, ADA-compliant restroom, and new high-efficiency HVAC system with LED lighting. Ideal for a small business, studio, light manufacturing, or service provider. Equipped with 3-phase and single-phase power. 100+ shared parking spaces with quick access to Hwy 31, 38 & I-94. Great opportunity to grow or expand!
- Il est possible que le loyer annoncé ne comprenne pas certains services publics, services d’immeuble et frais immobiliers.
- Disposition open space
- Plafonds finis: 2,72 m
1er étage – 400
| Surface | 214 m² |
| Durée | Négociable |
| Loyer | Sur demande |
| Type de bien | Local d’activités |
| État | Construction partielle |
| Disponible | 02/06/2025 |
Approx. 2,300 sq ft of flexible space available June/July 2025 with private entrance, new HVAC, LED lighting, and ADA restroom. Ideal for office, showroom, storage, or light manufacturing. 8'x8' door and kitchenette under construction. Customizations available. 3-phase/single-phase power. 100+ shared parking spaces with quick access to Hwy 31, 38 & I-94—perfect for growing or relocating businesses.
- Il est possible que le loyer annoncé ne comprenne pas certains services publics, services d’immeuble et frais immobiliers.
APERÇU DU BIEN
Two Flexible Commercial Spaces Available – 1,100 & 2,300 Sq Ft | Ready June/July 2025 Discover two versatile spaces in a well-maintained multi-tenant facility with private entrances and excellent access to Hwy 31, Hwy 38, and I-94. The 1,100 sq ft suite features four defined areas, including a large open space, ADA restroom, and new high-efficiency HVAC. The 2,300 sq ft suite offers an open layout with an ADA restroom and kitchenette under construction, plus an 8'x8' door for easy access. Both units are fully heated and air-conditioned with LED lighting, 3-phase and single-phase power, and offer over 100 shared parking spaces. Ideal for office, creative, showroom, light industrial, or service-based businesses. Customizations available. A great opportunity for growing or relocating operations. Modified Gross – lease terms negotiable based on lease length. Building Highlights: *Two suites available: Approx. 1,100 sq ft and 2,300 sq ft *Private entrances for each unit *Fully heated and air-conditioned *New high-efficiency HVAC systems and LED lighting *ADA-compliant restrooms in both units *Kitchenette under construction in 2,300 sq ft suite *8'x8' access door with 12 ft walkway (2,300 sq ft suite) *3-phase and single-phase power available *Flexible layouts ideal for office, showroom, studio, light industrial, or service-based businesses *Over 100 shared parking spaces *Excellent access to Hwy 31, Hwy 38, and I-94 *Some customization options available *Modified Gross lease – terms negotiable based on lease length
INFORMATIONS SUR L’IMMEUBLE
OCCUPANTS
- ÉTAGE
- NOM DE L’OCCUPANT
- SECTEUR D’ACTIVITÉ
- 1er
- Beckett Castle TCG LLC
- Grossiste
- 1er
- Billing Management
- Services administratifs et de soutien
Présenté par

2525 3 Mile Rd
Hum, une erreur s’est produite lors de l’envoi de votre message. Veuillez réessayer.
Merci ! Votre message a été envoyé.






