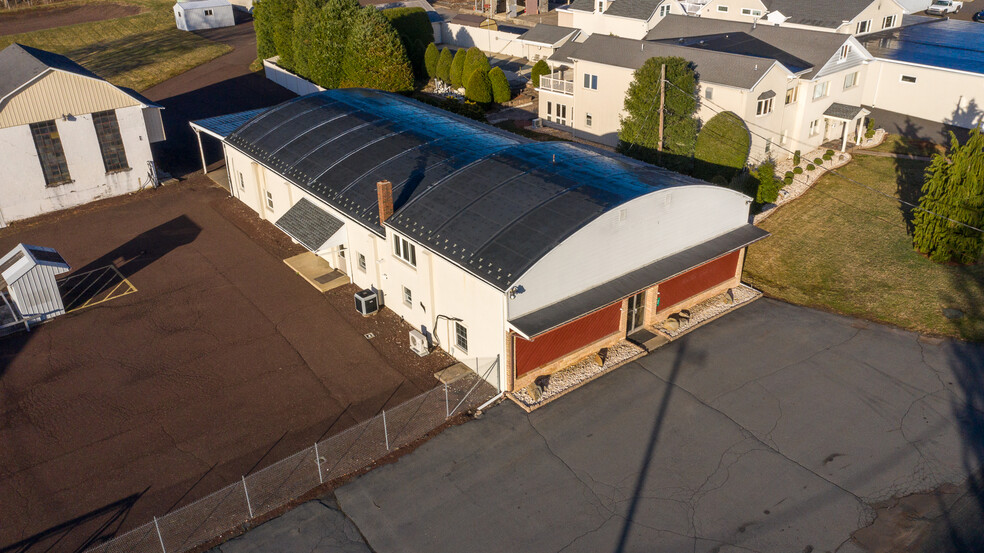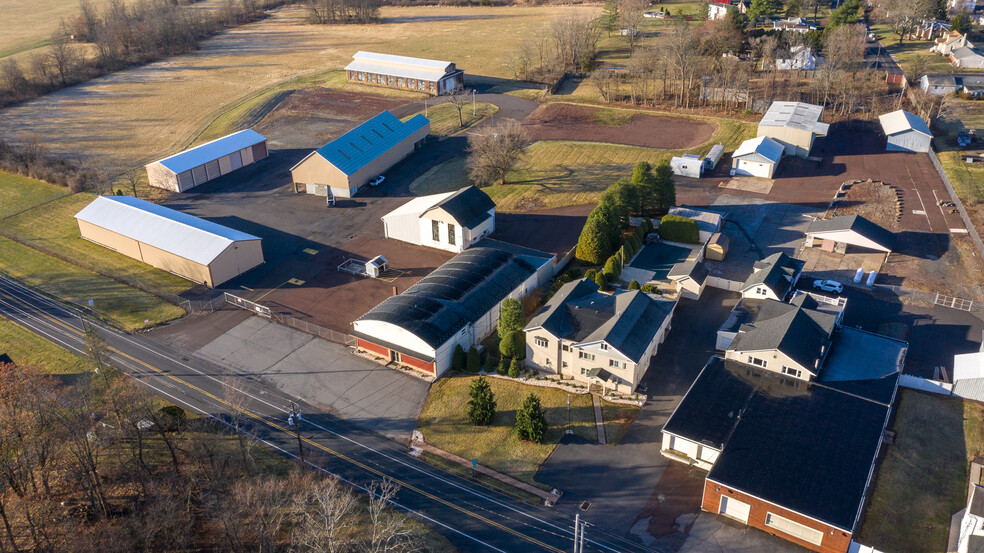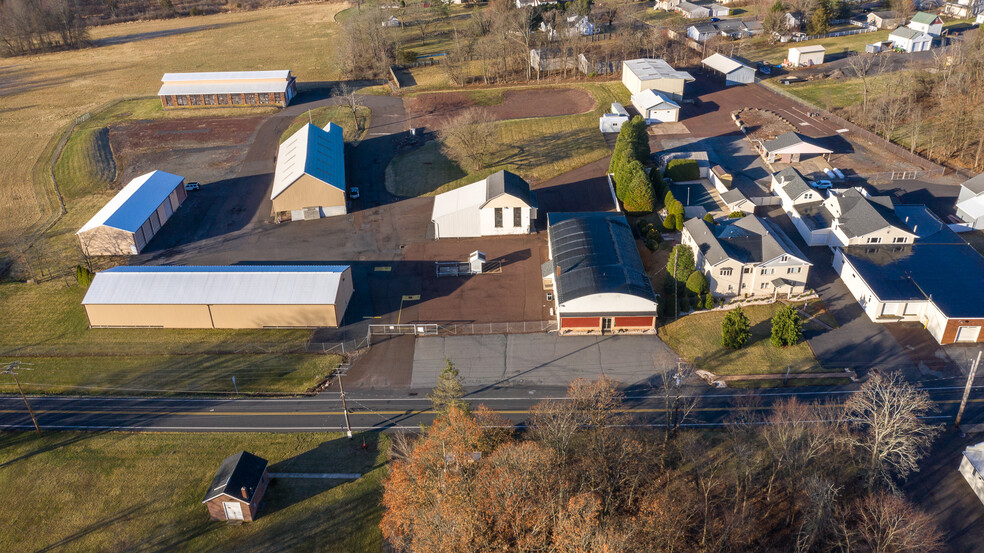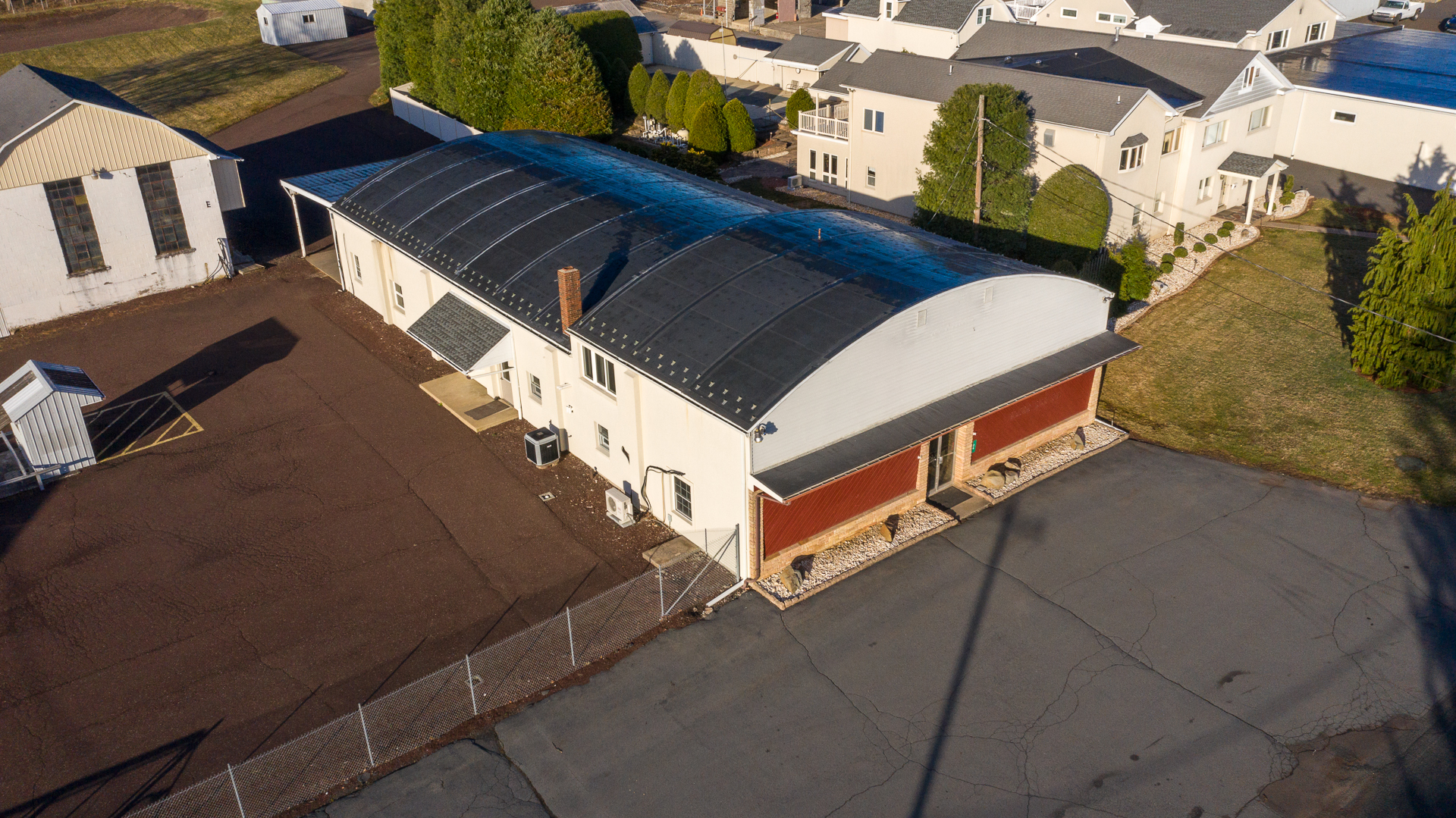
Cette fonctionnalité n’est pas disponible pour le moment.
Nous sommes désolés, mais la fonctionnalité à laquelle vous essayez d’accéder n’est pas disponible actuellement. Nous sommes au courant du problème et notre équipe travaille activement pour le résoudre.
Veuillez vérifier de nouveau dans quelques minutes. Veuillez nous excuser pour ce désagrément.
– L’équipe LoopNet
merci

Votre e-mail a été envoyé !
26 E Union St Industriel/Logistique 562 m² À louer Richlandtown, PA 18955



Certaines informations ont été traduites automatiquement.
INFORMATIONS PRINCIPALES
- Industrial/Commercial Use Available
- Retail/Professional services Use Available
- Option to add commercial vehicle parking options
TOUS LES ESPACE DISPONIBLES(1)
Afficher les loyers en
- ESPACE
- SURFACE
- DURÉE
- LOYER
- TYPE DE BIEN
- ÉTAT
- DISPONIBLE
12 Ft ceilings - currently set up with office, warehouse, shop and retail. Tenant can do fit out at their expense. Ground floor entry with double doors. Parking in front for 20 cars and 30 more inside gate for staff. Covered parking/loading in rear for 3 vehicles and room for truck/trailer parking for 3 behind property.
- Comprend 346 m² d’espace de bureau dédié
- Aire de réception
- Entreposage sécurisé
- Ventilation et chauffage centraux
- Toilettes privées
- Industrial, Commercial, Retail Possibilities
| Espace | Surface | Durée | Loyer | Type de bien | État | Disponible |
| 1er étage | 562 m² | Négociable | 113,58 € /m²/an 9,46 € /m²/mois 63 837 € /an 5 320 € /mois | Industriel/Logistique | Espace brut | Maintenant |
1er étage
| Surface |
| 562 m² |
| Durée |
| Négociable |
| Loyer |
| 113,58 € /m²/an 9,46 € /m²/mois 63 837 € /an 5 320 € /mois |
| Type de bien |
| Industriel/Logistique |
| État |
| Espace brut |
| Disponible |
| Maintenant |
1er étage
| Surface | 562 m² |
| Durée | Négociable |
| Loyer | 113,58 € /m²/an |
| Type de bien | Industriel/Logistique |
| État | Espace brut |
| Disponible | Maintenant |
12 Ft ceilings - currently set up with office, warehouse, shop and retail. Tenant can do fit out at their expense. Ground floor entry with double doors. Parking in front for 20 cars and 30 more inside gate for staff. Covered parking/loading in rear for 3 vehicles and room for truck/trailer parking for 3 behind property.
- Comprend 346 m² d’espace de bureau dédié
- Ventilation et chauffage centraux
- Aire de réception
- Toilettes privées
- Entreposage sécurisé
- Industrial, Commercial, Retail Possibilities
APERÇU DU BIEN
Free standing building 6,050 sq ft available convenient to Routes 313 and 309. The possibilities are endless. The past uses were a hardware store, propane business and office. Currently set up with: 980 sq ft rear shop/shipping and receiving with 7 ft drive in garage door and a 950 sq ft covered parking area in the rear, 980 sq ft warehouse, 786 sq ft retail/reception in the front, 3,724 sq ft of office space and 12 ft ceilings throughout the first floor. The property features main level entry with double doors, a private office to the left upon entry and walking into a retail or reception area. Following past the main entry area is a reception desk /open office area on one side and access to a large warehouse/storage area on the other side. Next to it are steps up to a large conference room or executive office and additional 2nd floor storage. Behind reception is an open work area for 8-10 desks and a break room. To the rear are another two private offices. Behind the warehouse/storage room is a large workshop with covered parking/loading area off the rear of the property for 3 vehicles. There are three restrooms. The multi tenant property surrounding this building does offer parking inside the fenced area for at least 30 vehicles, room for 20 out front and with secure access 24/7 for all tenants as well as additional parking and storage options available on the property for additional costs. Tenant responsible for fit out. Owner looking for multi year lease but will consider all proposals.
FAITS SUR L’INSTALLATION INDUSTRIEL/LOGISTIQUE
Présenté par

26 E Union St
Hum, une erreur s’est produite lors de l’envoi de votre message. Veuillez réessayer.
Merci ! Votre message a été envoyé.






