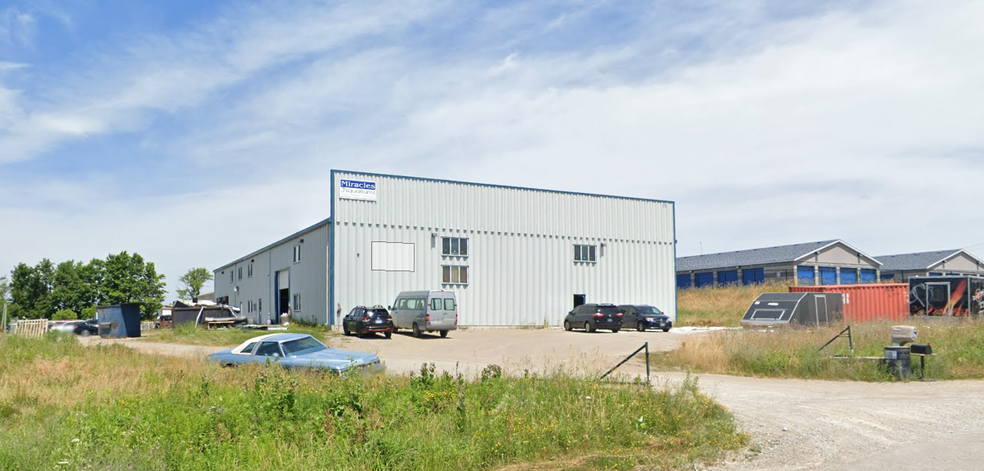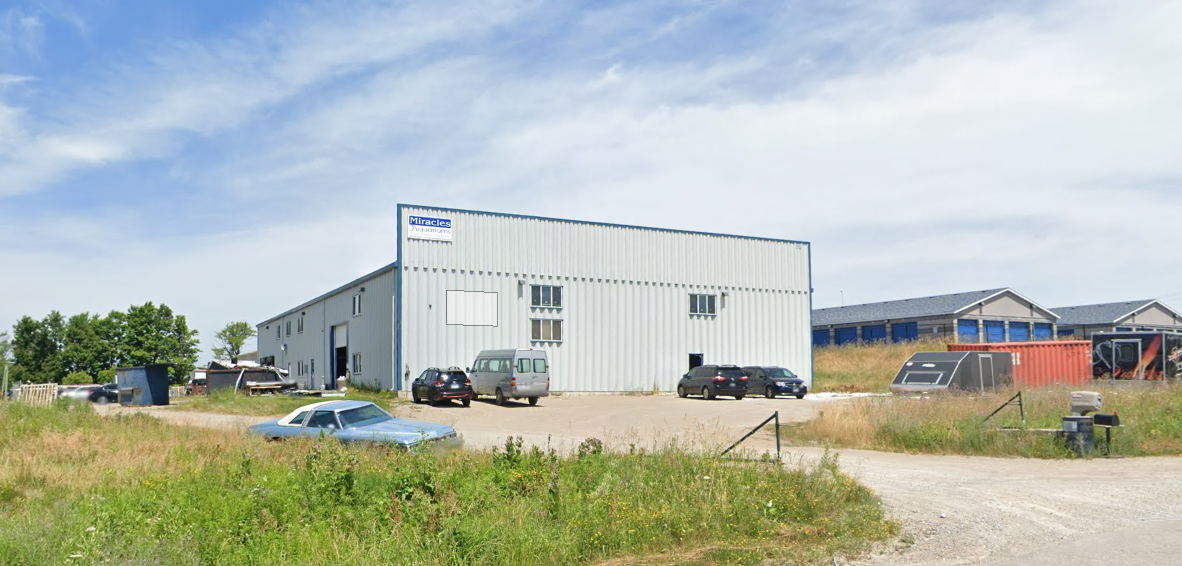
Cette fonctionnalité n’est pas disponible pour le moment.
Nous sommes désolés, mais la fonctionnalité à laquelle vous essayez d’accéder n’est pas disponible actuellement. Nous sommes au courant du problème et notre équipe travaille activement pour le résoudre.
Veuillez vérifier de nouveau dans quelques minutes. Veuillez nous excuser pour ce désagrément.
– L’équipe LoopNet
merci

Votre e-mail a été envoyé !
26 French Dr Industriel/Logistique 182 – 1 889 m² À louer Mono, ON L9W 5W1

Certaines informations ont été traduites automatiquement.
INFORMATIONS PRINCIPALES
- Vaste parking
- Services commerciaux à proximité
- Excédent de terrain pour le stockage
CARACTÉRISTIQUES
TOUS LES ESPACES DISPONIBLES(2)
Afficher les loyers en
- ESPACE
- SURFACE
- DURÉE
- LOYER
- TYPE DE BIEN
- ÉTAT
- DISPONIBLE
Modern freestanding industrial facility with excellent access to Hwy 9 & Hwy 10. Column free building with a 60' span 5 ton crane. 21'6"" Clear height, Oversized Drive in door and 2 Dock level loading doors. Ideal for manufacturing or large vehicle repair. Highly efficient building with in floor heating, superior insulation, & LED lighting. Temperature controlled area in warehouse. Functional office space over 2 floors. Existing racking is available. The building can be increased to 30,000 SF. A mezzanine of 825 SF not included in rentable size. Ample shipping Apron and parking area. There is excess land available at an additional cost per acre.
- Le loyer ne comprend pas les services publics, les frais immobiliers ou les services de l’immeuble.
- 1 Accès plain-pied
- 4 Quais de chargement
- Bâtiment sans colonne avec une grue de 5 tonnes d'envergure de 60 pieds
- Comprend 127 m² d’espace de bureau dédié
- Peut être combiné avec un ou plusieurs espaces supplémentaires jusqu’à 1 889 m² d’espace adjacent
- Climatisation centrale
- Chauffage au sol, isolation supérieure et éclairage LED
Modern freestanding industrial facility with excellent access to Hwy 9 & Hwy 10. Column free building with a 60' span 5 ton crane. 21'6"" Clear height, Oversized Drive in door and 2 Dock level loading doors. Ideal for manufacturing or large vehicle repair. Highly efficient building with in floor heating, superior insulation, & LED lighting. Temperature controlled area in warehouse. Functional office space over 2 floors. Existing racking is available. The building can be increased to 30,000 SF. A mezzanine of 825 SF not included in rentable size. Ample shipping Apron and parking area. There is excess land available at an additional cost per acre.
- Le loyer ne comprend pas les services publics, les frais immobiliers ou les services de l’immeuble.
- 1 Accès plain-pied
- 4 Quais de chargement
- Bâtiment sans colonne avec une grue de 5 tonnes d'envergure de 60 pieds
- Comprend 127 m² d’espace de bureau dédié
- Peut être combiné avec un ou plusieurs espaces supplémentaires jusqu’à 1 889 m² d’espace adjacent
- Climatisation centrale
- Chauffage au sol, isolation supérieure et éclairage LED
| Espace | Surface | Durée | Loyer | Type de bien | État | Disponible |
| 1er étage – Front Building | 182 – 1 443 m² | 1-10 Ans | 102,23 € /m²/an 8,52 € /m²/mois 147 550 € /an 12 296 € /mois | Industriel/Logistique | Construction partielle | 30 jours |
| 1er étage – Rear Building | 446 m² | 1-10 Ans | 102,23 € /m²/an 8,52 € /m²/mois 45 587 € /an 3 799 € /mois | Industriel/Logistique | Construction partielle | 30 jours |
1er étage – Front Building
| Surface |
| 182 – 1 443 m² |
| Durée |
| 1-10 Ans |
| Loyer |
| 102,23 € /m²/an 8,52 € /m²/mois 147 550 € /an 12 296 € /mois |
| Type de bien |
| Industriel/Logistique |
| État |
| Construction partielle |
| Disponible |
| 30 jours |
1er étage – Rear Building
| Surface |
| 446 m² |
| Durée |
| 1-10 Ans |
| Loyer |
| 102,23 € /m²/an 8,52 € /m²/mois 45 587 € /an 3 799 € /mois |
| Type de bien |
| Industriel/Logistique |
| État |
| Construction partielle |
| Disponible |
| 30 jours |
1er étage – Front Building
| Surface | 182 – 1 443 m² |
| Durée | 1-10 Ans |
| Loyer | 102,23 € /m²/an |
| Type de bien | Industriel/Logistique |
| État | Construction partielle |
| Disponible | 30 jours |
Modern freestanding industrial facility with excellent access to Hwy 9 & Hwy 10. Column free building with a 60' span 5 ton crane. 21'6"" Clear height, Oversized Drive in door and 2 Dock level loading doors. Ideal for manufacturing or large vehicle repair. Highly efficient building with in floor heating, superior insulation, & LED lighting. Temperature controlled area in warehouse. Functional office space over 2 floors. Existing racking is available. The building can be increased to 30,000 SF. A mezzanine of 825 SF not included in rentable size. Ample shipping Apron and parking area. There is excess land available at an additional cost per acre.
- Le loyer ne comprend pas les services publics, les frais immobiliers ou les services de l’immeuble.
- Comprend 127 m² d’espace de bureau dédié
- 1 Accès plain-pied
- Peut être combiné avec un ou plusieurs espaces supplémentaires jusqu’à 1 889 m² d’espace adjacent
- 4 Quais de chargement
- Climatisation centrale
- Bâtiment sans colonne avec une grue de 5 tonnes d'envergure de 60 pieds
- Chauffage au sol, isolation supérieure et éclairage LED
1er étage – Rear Building
| Surface | 446 m² |
| Durée | 1-10 Ans |
| Loyer | 102,23 € /m²/an |
| Type de bien | Industriel/Logistique |
| État | Construction partielle |
| Disponible | 30 jours |
Modern freestanding industrial facility with excellent access to Hwy 9 & Hwy 10. Column free building with a 60' span 5 ton crane. 21'6"" Clear height, Oversized Drive in door and 2 Dock level loading doors. Ideal for manufacturing or large vehicle repair. Highly efficient building with in floor heating, superior insulation, & LED lighting. Temperature controlled area in warehouse. Functional office space over 2 floors. Existing racking is available. The building can be increased to 30,000 SF. A mezzanine of 825 SF not included in rentable size. Ample shipping Apron and parking area. There is excess land available at an additional cost per acre.
- Le loyer ne comprend pas les services publics, les frais immobiliers ou les services de l’immeuble.
- Comprend 127 m² d’espace de bureau dédié
- 1 Accès plain-pied
- Peut être combiné avec un ou plusieurs espaces supplémentaires jusqu’à 1 889 m² d’espace adjacent
- 4 Quais de chargement
- Climatisation centrale
- Bâtiment sans colonne avec une grue de 5 tonnes d'envergure de 60 pieds
- Chauffage au sol, isolation supérieure et éclairage LED
APERÇU DU BIEN
Propriété industrielle commerciale située à Mono, en Ontario.
FAITS SUR L’INSTALLATION ENTREPÔT
Présenté par

26 French Dr
Hum, une erreur s’est produite lors de l’envoi de votre message. Veuillez réessayer.
Merci ! Votre message a été envoyé.



