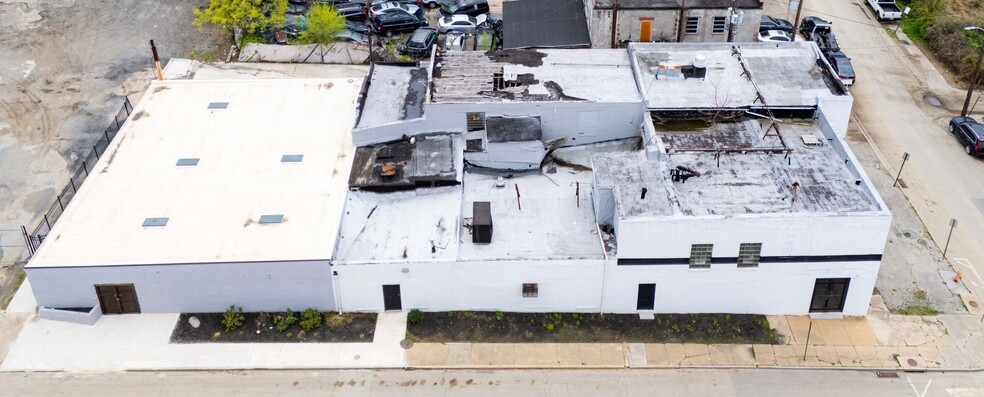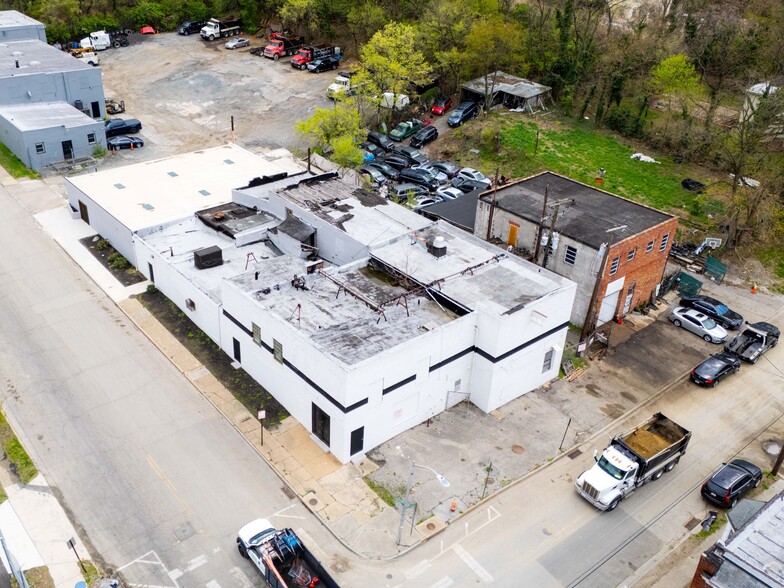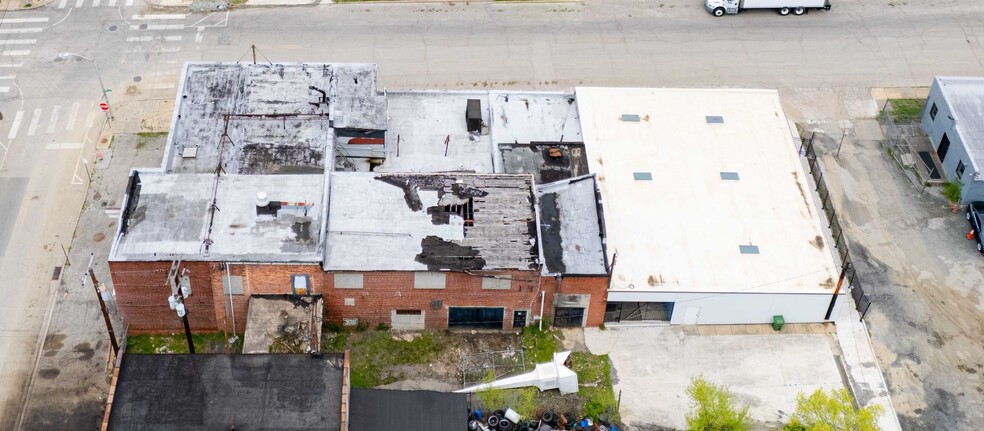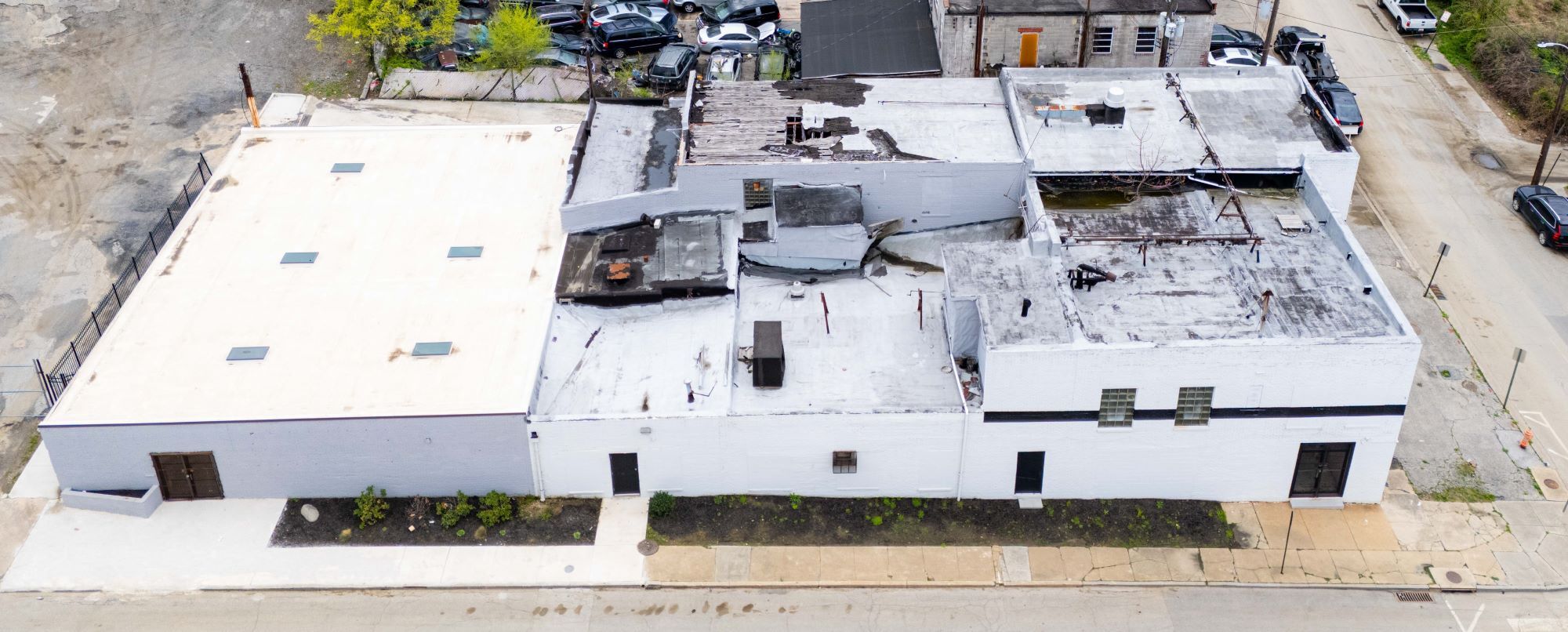
3 Commercial Buildings in Coppin Heights
Cette fonctionnalité n’est pas disponible pour le moment.
Nous sommes désolés, mais la fonctionnalité à laquelle vous essayez d’accéder n’est pas disponible actuellement. Nous sommes au courant du problème et notre équipe travaille activement pour le résoudre.
Veuillez vérifier de nouveau dans quelques minutes. Veuillez nous excuser pour ce désagrément.
– L’équipe LoopNet
merci

Votre e-mail a été envoyé !
3 Commercial Buildings in Coppin Heights Portefeuille à vendre 3 biens Baltimore, MD



Certaines informations ont été traduites automatiquement.
INFORMATIONS PRINCIPALES SUR L'INVESTISSEMENT
- Approximately 13,820± sq. ft. of interior space
- IMU-1 zoning - Industrial Mixed-Use
- 0.416 acres of land
RÉSUMÉ ANALYTIQUE
Auction Gallery Sale. The properties will be sold individually and as an entirety. List price to be opening bid at online only auction. Online auction to be conducted on Auctioneers website. Bidding begins Saturday, April 26 & ends Thursday, May 1, 2025 at 12:00PM
There is an assemblage of three commercial buildings with approximately 13,820± sq. ft. of interior space on 0.416 acres of land.** The property is zoned (IMU-1) Industrial Mixed-Use, which offers the new owner many potential commercial uses for the buildings.** There is potential for parking in the rear of the buildings. The property is not occupied.
2603 Baker St.: 6,760 sq. ft of above ground space on approx. 0.195+/- acres **
• Fully gutted with an open floor plan and some metal studding.
• New roof, gutters & sky lights in 2021 costing approx. $55K +.
• New stucco on left side and the rear of building done in 2021 costing approx $14K.
• Repainted exterior brick.
• Note: Loose material and tools are not included with the sale.
2605 Baker St.: 4,160 sq. ft of above ground space on approx. 0.153+/- acres **
• In need of a full renovation.
• Front part is a kitchen with 3 rooms and half bath.
• Back part is a garage with swing open garage doors.
• There was an upper level storage area
• Repainted exterior brick
1517 Braddish Ave.: 2,900 sq. ft of above ground space on approx. 0.068+/- acres **
• In need of a full renovation.
• Repainted exterior brick.
• There are 2 floors.
• In the past there was a commercial kitchen.
Zoning: (IMU-1) Industrial Mixed-use. Copied from Baltimore City Code 11-203
• Intent: The IMU Industrial Mixed-Use Zoning Districts are intended to encourage the reuse of older industrial buildings for light industrial use, as well as a variety of non-industrial uses. These older industrial buildings are often surrounded by residential and other non-industrial uses, though in many cases they are also transition zones between a heavy industrial area and a major road or a less intense use or district.
• IMU-1 District, allows a variety of residential uses, including live-work dwellings. The IMU-1 District is generally for industrial buildings that are adjacent to existing residential buildings, typically rowhouses.
• Floor area requirement for cetain uses: In an IMU-1 District, a use other than residential and other than parking must account for a floor area (located anywhere in any building on the same lot) equal to at least 60% of the total ground-floor area of all buildings on the lot, unless otherwise granted a variance by the Board of Municipal and Zoning Appeals.
Two easements:
• Access from the gate behind 1517 Braddish Ave. to the alleyway behind the buildings.
• Access to the driveway between 1601 & 1603 Baker St.
Location: Located in the Coppin Heights/Ash-Co-East neighborhood of Baltimore City. Coppin State is in close proximity.
Note: (** Per SDAT). The above description is for informational purposes only. Potential buyer's should do their own due-diligence before bidding to determine the best uses for the buildings.
Diligence Package: Copy of the purchase and sale agreement with assorted addenda are located in the documents section. In order to gain access, you must create a free account as well as accept a non-disclosure agreement.
Auction Notes: Online Auction Only! Bidding begins Saturday, April 26 & ends Thursday, May 1, 2025 at 12:00PM
Online Bidding Notes: The initial deposit must be made via credit card, wire transfer or by Cashier's Check. Please review the online bidding terms and deposit transmittal form in the Documents Section for more details. If a lot receives a bid within the last 3 minutes. it will remain open for an additional 3 minutes. If any further bidding occurs, the extension timer will reset to 3 minutes. If no further bidding activity occurs, the lot closes when the timer runs out.
There is an assemblage of three commercial buildings with approximately 13,820± sq. ft. of interior space on 0.416 acres of land.** The property is zoned (IMU-1) Industrial Mixed-Use, which offers the new owner many potential commercial uses for the buildings.** There is potential for parking in the rear of the buildings. The property is not occupied.
2603 Baker St.: 6,760 sq. ft of above ground space on approx. 0.195+/- acres **
• Fully gutted with an open floor plan and some metal studding.
• New roof, gutters & sky lights in 2021 costing approx. $55K +.
• New stucco on left side and the rear of building done in 2021 costing approx $14K.
• Repainted exterior brick.
• Note: Loose material and tools are not included with the sale.
2605 Baker St.: 4,160 sq. ft of above ground space on approx. 0.153+/- acres **
• In need of a full renovation.
• Front part is a kitchen with 3 rooms and half bath.
• Back part is a garage with swing open garage doors.
• There was an upper level storage area
• Repainted exterior brick
1517 Braddish Ave.: 2,900 sq. ft of above ground space on approx. 0.068+/- acres **
• In need of a full renovation.
• Repainted exterior brick.
• There are 2 floors.
• In the past there was a commercial kitchen.
Zoning: (IMU-1) Industrial Mixed-use. Copied from Baltimore City Code 11-203
• Intent: The IMU Industrial Mixed-Use Zoning Districts are intended to encourage the reuse of older industrial buildings for light industrial use, as well as a variety of non-industrial uses. These older industrial buildings are often surrounded by residential and other non-industrial uses, though in many cases they are also transition zones between a heavy industrial area and a major road or a less intense use or district.
• IMU-1 District, allows a variety of residential uses, including live-work dwellings. The IMU-1 District is generally for industrial buildings that are adjacent to existing residential buildings, typically rowhouses.
• Floor area requirement for cetain uses: In an IMU-1 District, a use other than residential and other than parking must account for a floor area (located anywhere in any building on the same lot) equal to at least 60% of the total ground-floor area of all buildings on the lot, unless otherwise granted a variance by the Board of Municipal and Zoning Appeals.
Two easements:
• Access from the gate behind 1517 Braddish Ave. to the alleyway behind the buildings.
• Access to the driveway between 1601 & 1603 Baker St.
Location: Located in the Coppin Heights/Ash-Co-East neighborhood of Baltimore City. Coppin State is in close proximity.
Note: (** Per SDAT). The above description is for informational purposes only. Potential buyer's should do their own due-diligence before bidding to determine the best uses for the buildings.
Diligence Package: Copy of the purchase and sale agreement with assorted addenda are located in the documents section. In order to gain access, you must create a free account as well as accept a non-disclosure agreement.
Auction Notes: Online Auction Only! Bidding begins Saturday, April 26 & ends Thursday, May 1, 2025 at 12:00PM
Online Bidding Notes: The initial deposit must be made via credit card, wire transfer or by Cashier's Check. Please review the online bidding terms and deposit transmittal form in the Documents Section for more details. If a lot receives a bid within the last 3 minutes. it will remain open for an additional 3 minutes. If any further bidding occurs, the extension timer will reset to 3 minutes. If no further bidding activity occurs, the lot closes when the timer runs out.
INFORMATIONS SUR L’IMMEUBLE
| Type de vente | Investissement ou propriétaire occupant | Individuellement en vente | 0 |
| Statut | Actif | Surface totale de l’immeuble | 1 553 m² |
| Nb de biens | 3 | Surface totale du terrain | 290,3 ha |
| Type de vente | Investissement ou propriétaire occupant |
| Statut | Actif |
| Nb de biens | 3 |
| Individuellement en vente | 0 |
| Surface totale de l’immeuble | 1 553 m² |
| Surface totale du terrain | 290,3 ha |
Biens
| NOM DU BIEN/ADRESSE | TYPE DE BIEN | SURFACE | ANNÉE DE CONSTRUCTION | PRIX INDIVIDUEL |
|---|---|---|---|---|
|
Specialty
2603 Baker St, Baltimore, MD 21216 |
Spécialité | 628 m² | 1932 | - |
| 2605 Baker St, Baltimore, MD 21216 | Local d'activités | 386 m² | 1950 | - |
| 1517 Braddish Ave, Baltimore, MD 21216 | Local commercial | 539 m² | 1932 | - |
1 of 1
1 de 42
VIDÉOS
VISITE 3D
PHOTOS
STREET VIEW
RUE
CARTE
1 of 1
Présenté par

3 Commercial Buildings in Coppin Heights
Vous êtes déjà membre ? Connectez-vous
Hum, une erreur s’est produite lors de l’envoi de votre message. Veuillez réessayer.
Merci ! Votre message a été envoyé.



