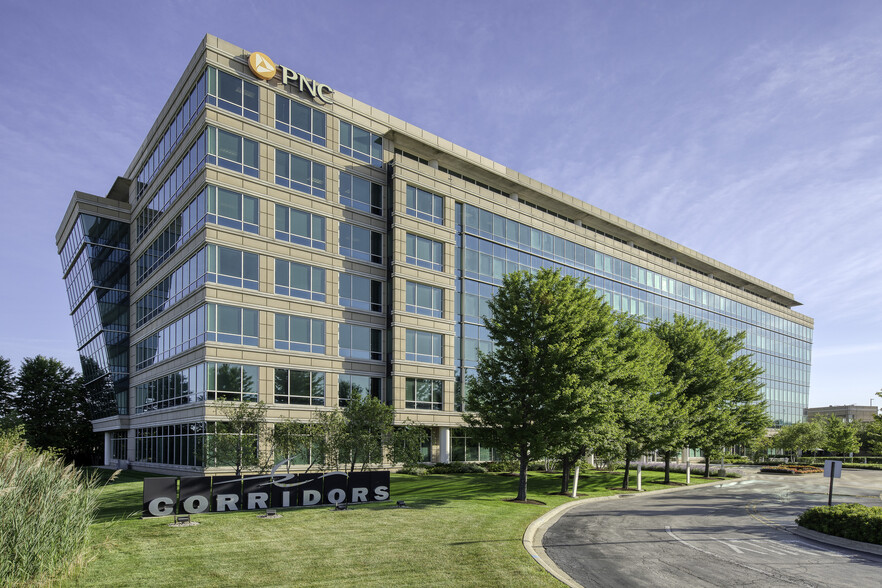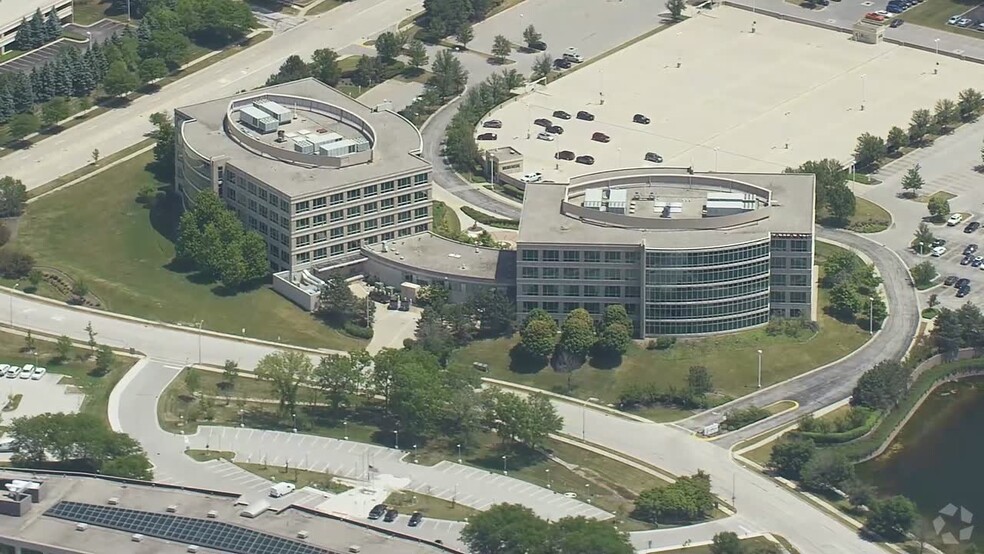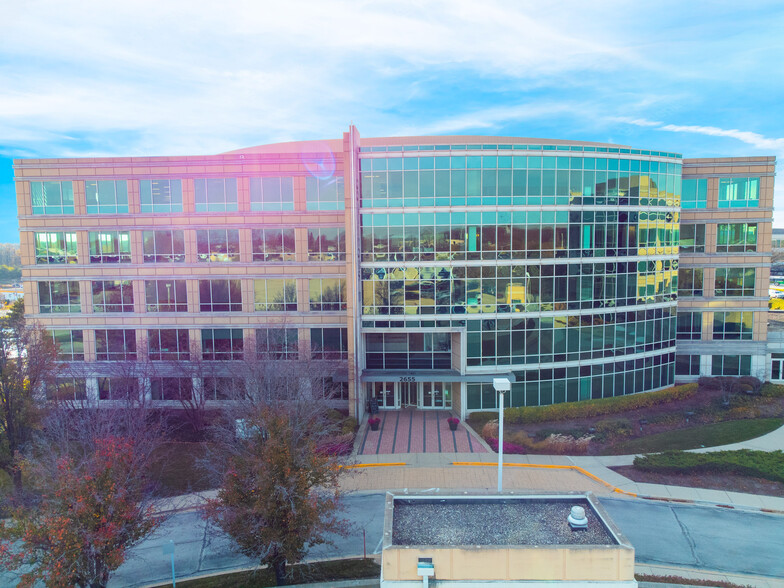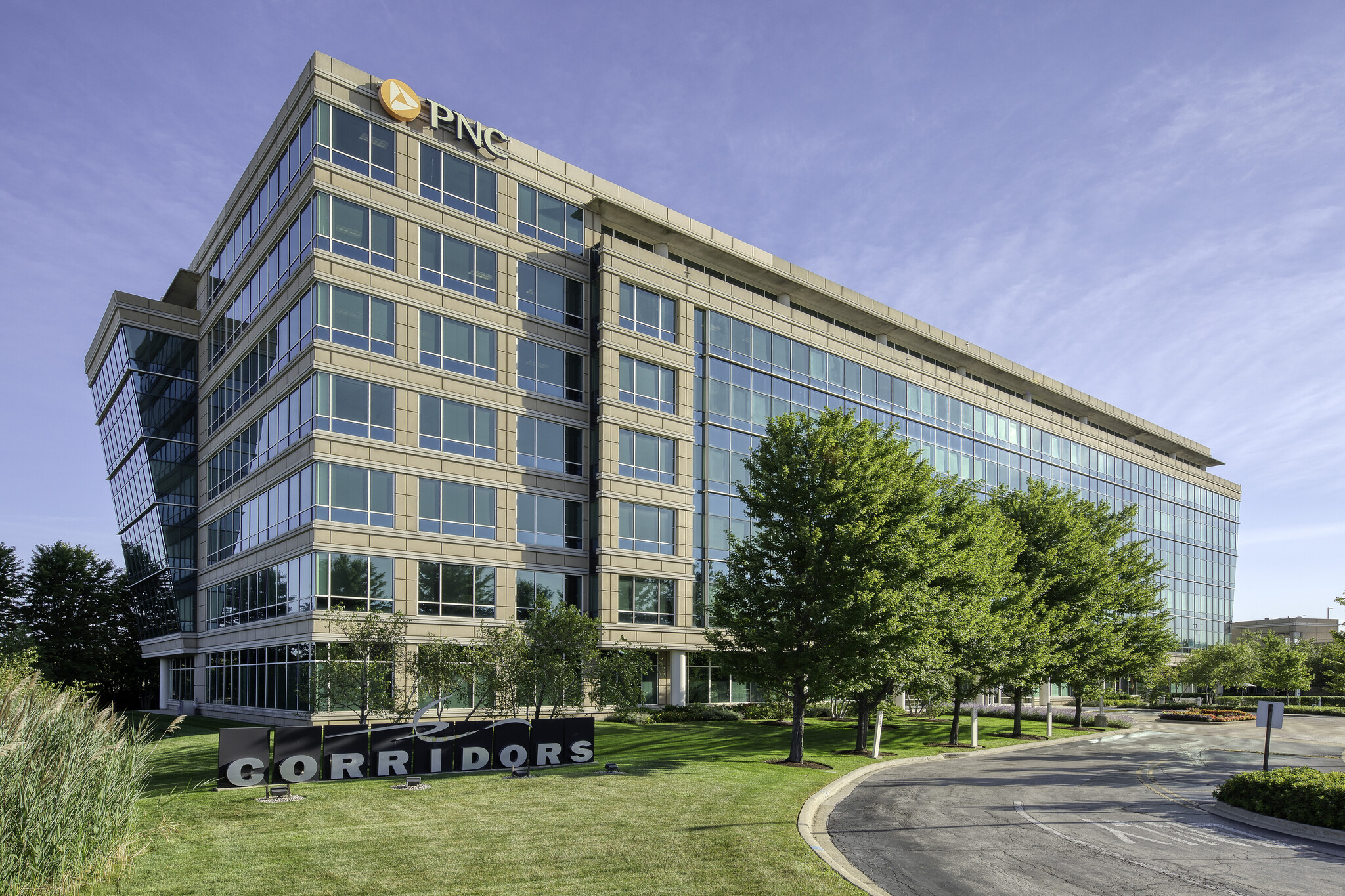
Cette fonctionnalité n’est pas disponible pour le moment.
Nous sommes désolés, mais la fonctionnalité à laquelle vous essayez d’accéder n’est pas disponible actuellement. Nous sommes au courant du problème et notre équipe travaille activement pour le résoudre.
Veuillez vérifier de nouveau dans quelques minutes. Veuillez nous excuser pour ce désagrément.
– L’équipe LoopNet
merci

Votre e-mail a été envoyé !
Corridors I-III Downers Grove, IL 60515 Bureau 120 – 9 265 m² À louer



Certaines informations ont été traduites automatiquement.
INFORMATIONS PRINCIPALES SUR LE PARC
- Bien situé le long de la très fréquentée Ogden Avenue et Warrenville Road, à la convergence de l'I-88 et de l'I-355
- Opportunité de signalisation de renom avec une visibilité élevée à l'intersection de l'I-355 et de l'I-88
- La disponibilité du dernier étage permet de créer jusqu'à 52 000 pieds carrés d'espace contigu. Avec des lignes de fenêtres spectaculaires et des plaques de sol faciles
FAITS SUR LE PARC
| Espace total disponible | 9 265 m² | Max. Contigu | 4 259 m² |
| Min. Divisible | 120 m² | Type de parc | Parc de bureaux |
| Espace total disponible | 9 265 m² |
| Min. Divisible | 120 m² |
| Max. Contigu | 4 259 m² |
| Type de parc | Parc de bureaux |
TOUS LES ESPACES DISPONIBLES(11)
Afficher les loyers en
- ESPACE
- SURFACE
- DURÉE
- LOYER
- TYPE DE BIEN
- ÉTAT
- DISPONIBLE
+ Fitness Facility + Conference Facility + Covered Parking + On-Site Management and Security
- Le loyer n’inclut pas certains frais immobiliers.
- Principalement open space
- Ventilation et chauffage centraux
- Entièrement aménagé comme Bureau standard
- Espace en excellent état
+ Fitness Facility + Conference Facility + Covered Parking + On-Site Management and Security
- Le loyer n’inclut pas certains frais immobiliers.
- Principalement open space
- Entièrement aménagé comme Bureau standard
- Ventilation et chauffage centraux
+ Fitness Facility + Conference Facility + Covered Parking + On-Site Management and Security
- Le loyer n’inclut pas certains frais immobiliers.
- Principalement open space
- Partiellement aménagé comme Bureau standard
- Ventilation et chauffage centraux
+ Fitness Facility + Conference Facility + Covered Parking + On-Site Management and Security
- Le loyer n’inclut pas certains frais immobiliers.
- Principalement open space
- Ventilation et chauffage centraux
- Partiellement aménagé comme Bureau standard
- Peut être combiné avec un ou plusieurs espaces supplémentaires jusqu’à 1 153 m² d’espace adjacent
+ Fitness Facility + Conference Facility + Covered Parking + On-Site Management and Security
- Le loyer n’inclut pas certains frais immobiliers.
- Principalement open space
- Ventilation et chauffage centraux
- Entièrement aménagé comme Bureau standard
- Peut être combiné avec un ou plusieurs espaces supplémentaires jusqu’à 1 153 m² d’espace adjacent
+ Fitness Facility + Conference Facility + Covered Parking + On-Site Management and Security
- Le loyer n’inclut pas certains frais immobiliers.
- Principalement open space
- Ventilation et chauffage centraux
- Partiellement aménagé comme Bureau standard
- Peut être combiné avec un ou plusieurs espaces supplémentaires jusqu’à 1 153 m² d’espace adjacent
+ Fitness Facility + Conference Facility + Covered Parking + On-Site Management and Security
- Le loyer n’inclut pas certains frais immobiliers.
- Principalement open space
- Peut être combiné avec un ou plusieurs espaces supplémentaires jusqu’à 4 259 m² d’espace adjacent
- Entièrement aménagé comme Bureau standard
- Espace en excellent état
- Ventilation et chauffage centraux
+ Fitness Facility + Conference Facility + Covered Parking + On-Site Management and Security
- Le loyer n’inclut pas certains frais immobiliers.
- Principalement open space
- Peut être combiné avec un ou plusieurs espaces supplémentaires jusqu’à 4 259 m² d’espace adjacent
- Entièrement aménagé comme Bureau standard
- Espace en excellent état
- Ventilation et chauffage centraux
| Espace | Surface | Durée | Loyer | Type de bien | État | Disponible |
| 1er étage, bureau 100 | 674 – 1 892 m² | Négociable | 165,63 € /m²/an 13,80 € /m²/mois 313 341 € /an 26 112 € /mois | Bureau | Construction achevée | Maintenant |
| 2e étage, bureau 285 | 315 m² | Négociable | 165,63 € /m²/an 13,80 € /m²/mois 52 226 € /an 4 352 € /mois | Bureau | Construction achevée | Maintenant |
| 3e étage, bureau 320 | 266 m² | Négociable | 165,63 € /m²/an 13,80 € /m²/mois 44 071 € /an 3 673 € /mois | Bureau | Construction partielle | Maintenant |
| 3e étage, bureau 340 | 527 m² | Négociable | 165,63 € /m²/an 13,80 € /m²/mois 87 264 € /an 7 272 € /mois | Bureau | Construction partielle | Maintenant |
| 3e étage, bureau 360 | 505 m² | Négociable | 165,63 € /m²/an 13,80 € /m²/mois 83 679 € /an 6 973 € /mois | Bureau | Construction achevée | Maintenant |
| 3e étage, bureau 380 | 120 m² | Négociable | 165,63 € /m²/an 13,80 € /m²/mois 19 958 € /an 1 663 € /mois | Bureau | Construction partielle | Maintenant |
| 5e étage, bureau 550 | 1 050 m² | Négociable | 165,63 € /m²/an 13,80 € /m²/mois 173 943 € /an 14 495 € /mois | Bureau | Construction achevée | Maintenant |
| 6e étage, bureau 600 | 3 209 m² | Négociable | 165,63 € /m²/an 13,80 € /m²/mois 531 539 € /an 44 295 € /mois | Bureau | Construction achevée | Maintenant |
2650 Warrenville Rd - 1er étage – Bureau 100
2650 Warrenville Rd - 2e étage – Bureau 285
2650 Warrenville Rd - 3e étage – Bureau 320
2650 Warrenville Rd - 3e étage – Bureau 340
2650 Warrenville Rd - 3e étage – Bureau 360
2650 Warrenville Rd - 3e étage – Bureau 380
2650 Warrenville Rd - 5e étage – Bureau 550
2650 Warrenville Rd - 6e étage – Bureau 600
- ESPACE
- SURFACE
- DURÉE
- LOYER
- TYPE DE BIEN
- ÉTAT
- DISPONIBLE
+ Fitness Facility + Conference Facility + Full-Service Deli + Connected and Covered Parking + Outdoor Patio with Seating
- Le loyer n’inclut pas certains frais immobiliers.
- Principalement open space
- Espace en excellent état
- Partiellement aménagé comme Bureau standard
- Salles de conférence
- Ventilation et chauffage centraux
- Le loyer n’inclut pas certains frais immobiliers.
| Espace | Surface | Durée | Loyer | Type de bien | État | Disponible |
| 1er étage, bureau 150 | 255 m² | Négociable | 156,17 € /m²/an 13,01 € /m²/mois 39 782 € /an 3 315 € /mois | Bureau | Construction partielle | Maintenant |
| 5e étage, bureau 580 | 622 m² | Négociable | 156,17 € /m²/an 13,01 € /m²/mois 97 178 € /an 8 098 € /mois | Bureau | - | 01/02/2026 |
2651 Warrenville Rd - 1er étage – Bureau 150
2651 Warrenville Rd - 5e étage – Bureau 580
- ESPACE
- SURFACE
- DURÉE
- LOYER
- TYPE DE BIEN
- ÉTAT
- DISPONIBLE
- Le loyer n’inclut pas certains frais immobiliers.
| Espace | Surface | Durée | Loyer | Type de bien | État | Disponible |
| 4e étage, bureau 425 | 503 m² | Négociable | 156,17 € /m²/an 13,01 € /m²/mois 78 534 € /an 6 545 € /mois | Bureau | - | Maintenant |
2655 Warrenville Rd - 4e étage – Bureau 425
2650 Warrenville Rd - 1er étage – Bureau 100
| Surface | 674 – 1 892 m² |
| Durée | Négociable |
| Loyer | 165,63 € /m²/an |
| Type de bien | Bureau |
| État | Construction achevée |
| Disponible | Maintenant |
+ Fitness Facility + Conference Facility + Covered Parking + On-Site Management and Security
- Le loyer n’inclut pas certains frais immobiliers.
- Entièrement aménagé comme Bureau standard
- Principalement open space
- Espace en excellent état
- Ventilation et chauffage centraux
2650 Warrenville Rd - 2e étage – Bureau 285
| Surface | 315 m² |
| Durée | Négociable |
| Loyer | 165,63 € /m²/an |
| Type de bien | Bureau |
| État | Construction achevée |
| Disponible | Maintenant |
+ Fitness Facility + Conference Facility + Covered Parking + On-Site Management and Security
- Le loyer n’inclut pas certains frais immobiliers.
- Entièrement aménagé comme Bureau standard
- Principalement open space
- Ventilation et chauffage centraux
2650 Warrenville Rd - 3e étage – Bureau 320
| Surface | 266 m² |
| Durée | Négociable |
| Loyer | 165,63 € /m²/an |
| Type de bien | Bureau |
| État | Construction partielle |
| Disponible | Maintenant |
+ Fitness Facility + Conference Facility + Covered Parking + On-Site Management and Security
- Le loyer n’inclut pas certains frais immobiliers.
- Partiellement aménagé comme Bureau standard
- Principalement open space
- Ventilation et chauffage centraux
2650 Warrenville Rd - 3e étage – Bureau 340
| Surface | 527 m² |
| Durée | Négociable |
| Loyer | 165,63 € /m²/an |
| Type de bien | Bureau |
| État | Construction partielle |
| Disponible | Maintenant |
+ Fitness Facility + Conference Facility + Covered Parking + On-Site Management and Security
- Le loyer n’inclut pas certains frais immobiliers.
- Partiellement aménagé comme Bureau standard
- Principalement open space
- Peut être combiné avec un ou plusieurs espaces supplémentaires jusqu’à 1 153 m² d’espace adjacent
- Ventilation et chauffage centraux
2650 Warrenville Rd - 3e étage – Bureau 360
| Surface | 505 m² |
| Durée | Négociable |
| Loyer | 165,63 € /m²/an |
| Type de bien | Bureau |
| État | Construction achevée |
| Disponible | Maintenant |
+ Fitness Facility + Conference Facility + Covered Parking + On-Site Management and Security
- Le loyer n’inclut pas certains frais immobiliers.
- Entièrement aménagé comme Bureau standard
- Principalement open space
- Peut être combiné avec un ou plusieurs espaces supplémentaires jusqu’à 1 153 m² d’espace adjacent
- Ventilation et chauffage centraux
2650 Warrenville Rd - 3e étage – Bureau 380
| Surface | 120 m² |
| Durée | Négociable |
| Loyer | 165,63 € /m²/an |
| Type de bien | Bureau |
| État | Construction partielle |
| Disponible | Maintenant |
+ Fitness Facility + Conference Facility + Covered Parking + On-Site Management and Security
- Le loyer n’inclut pas certains frais immobiliers.
- Partiellement aménagé comme Bureau standard
- Principalement open space
- Peut être combiné avec un ou plusieurs espaces supplémentaires jusqu’à 1 153 m² d’espace adjacent
- Ventilation et chauffage centraux
2650 Warrenville Rd - 5e étage – Bureau 550
| Surface | 1 050 m² |
| Durée | Négociable |
| Loyer | 165,63 € /m²/an |
| Type de bien | Bureau |
| État | Construction achevée |
| Disponible | Maintenant |
+ Fitness Facility + Conference Facility + Covered Parking + On-Site Management and Security
- Le loyer n’inclut pas certains frais immobiliers.
- Entièrement aménagé comme Bureau standard
- Principalement open space
- Espace en excellent état
- Peut être combiné avec un ou plusieurs espaces supplémentaires jusqu’à 4 259 m² d’espace adjacent
- Ventilation et chauffage centraux
2650 Warrenville Rd - 6e étage – Bureau 600
| Surface | 3 209 m² |
| Durée | Négociable |
| Loyer | 165,63 € /m²/an |
| Type de bien | Bureau |
| État | Construction achevée |
| Disponible | Maintenant |
+ Fitness Facility + Conference Facility + Covered Parking + On-Site Management and Security
- Le loyer n’inclut pas certains frais immobiliers.
- Entièrement aménagé comme Bureau standard
- Principalement open space
- Espace en excellent état
- Peut être combiné avec un ou plusieurs espaces supplémentaires jusqu’à 4 259 m² d’espace adjacent
- Ventilation et chauffage centraux
2651 Warrenville Rd - 1er étage – Bureau 150
| Surface | 255 m² |
| Durée | Négociable |
| Loyer | 156,17 € /m²/an |
| Type de bien | Bureau |
| État | Construction partielle |
| Disponible | Maintenant |
+ Fitness Facility + Conference Facility + Full-Service Deli + Connected and Covered Parking + Outdoor Patio with Seating
- Le loyer n’inclut pas certains frais immobiliers.
- Partiellement aménagé comme Bureau standard
- Principalement open space
- Salles de conférence
- Espace en excellent état
- Ventilation et chauffage centraux
2651 Warrenville Rd - 5e étage – Bureau 580
| Surface | 622 m² |
| Durée | Négociable |
| Loyer | 156,17 € /m²/an |
| Type de bien | Bureau |
| État | - |
| Disponible | 01/02/2026 |
- Le loyer n’inclut pas certains frais immobiliers.
2655 Warrenville Rd - 4e étage – Bureau 425
| Surface | 503 m² |
| Durée | Négociable |
| Loyer | 156,17 € /m²/an |
| Type de bien | Bureau |
| État | - |
| Disponible | Maintenant |
- Le loyer n’inclut pas certains frais immobiliers.
VUE D’ENSEMBLE DU PARC
Corridors est stratégiquement situé à l'intersection de l'avenue Ogden et du chemin Warrenville, offrant une excellente visibilité aux 175 000 véhicules qui passent quotidiennement sur l'I-88 et l'I-355. Les locataires d'un étage complet disposent de trois possibilités de signalisation. La disponibilité du dernier étage de Corridors III permet de créer jusqu'à 45 000 pieds carrés d'espace contigu. Avec des lignes de fenêtres spectaculaires et des plaques de sol simples, votre lieu de travail du futur se trouve ici. Bénéficiant de son emplacement incomparable en banlieue et de son accès immédiat à l'autoroute, le campus propose des équipements inégalés qui répondent aux besoins de journées de travail productives.
Présenté par

Corridors I-III | Downers Grove, IL 60515
Hum, une erreur s’est produite lors de l’envoi de votre message. Veuillez réessayer.
Merci ! Votre message a été envoyé.



























