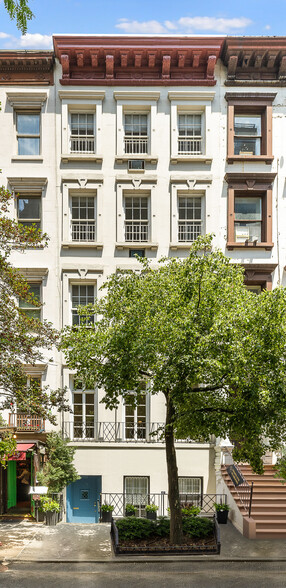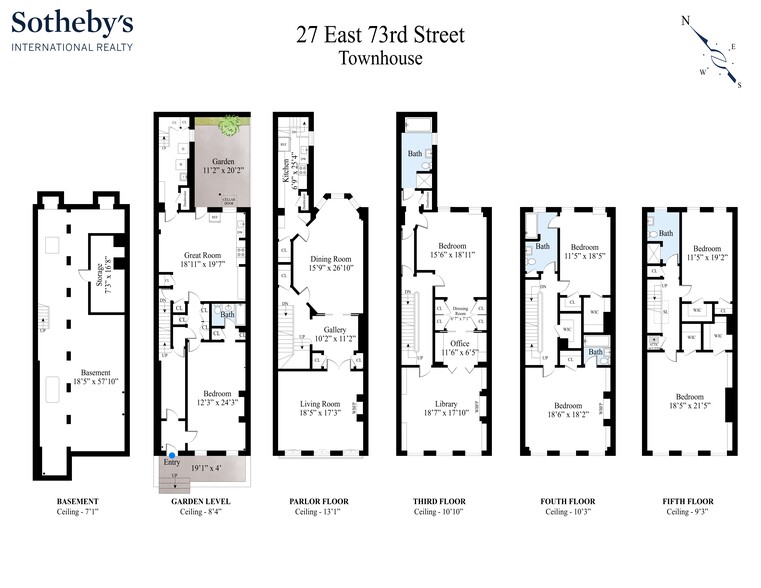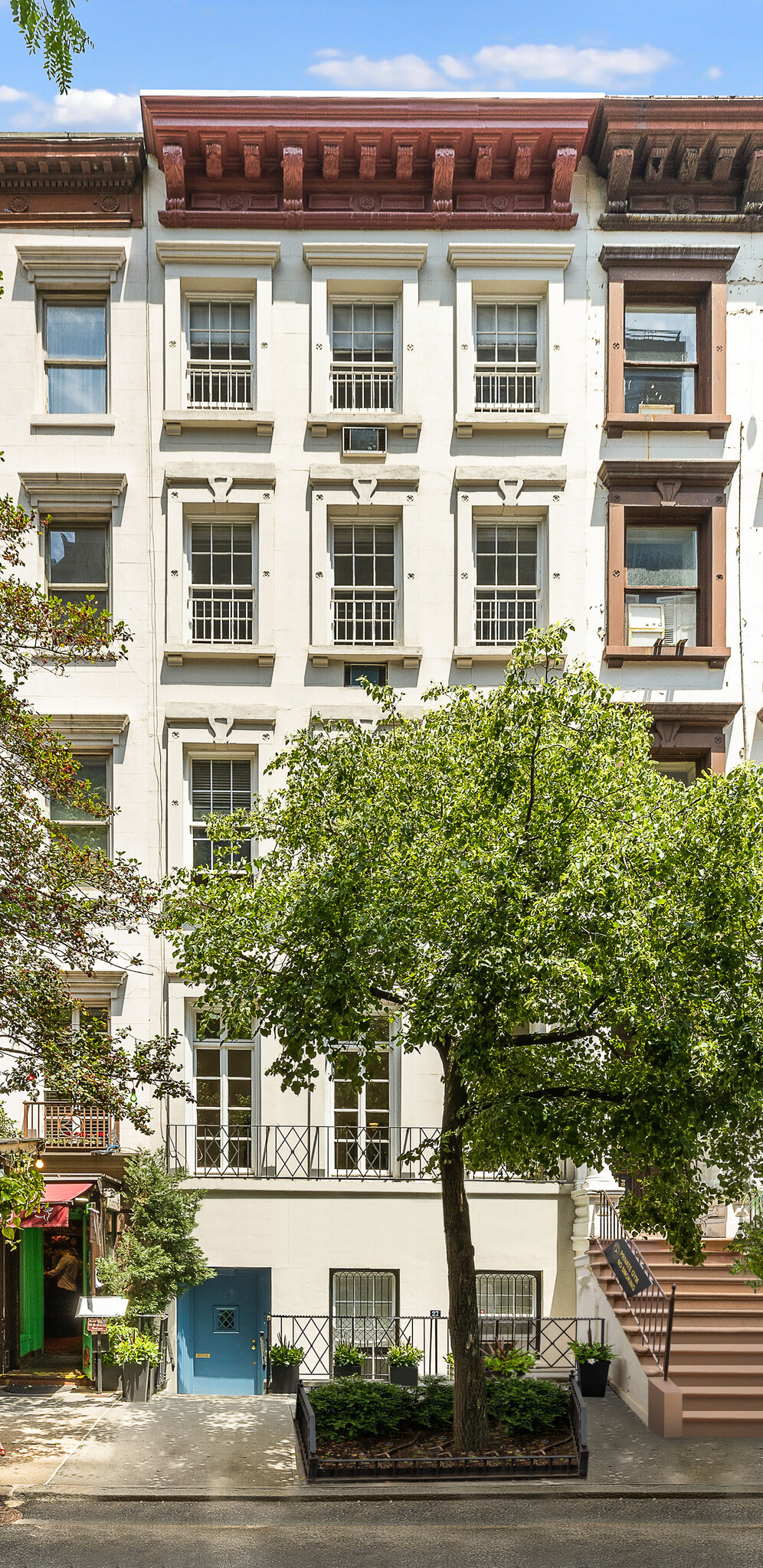
27 E 73rd St
Cette fonctionnalité n’est pas disponible pour le moment.
Nous sommes désolés, mais la fonctionnalité à laquelle vous essayez d’accéder n’est pas disponible actuellement. Nous sommes au courant du problème et notre équipe travaille activement pour le résoudre.
Veuillez vérifier de nouveau dans quelques minutes. Veuillez nous excuser pour ce désagrément.
– L’équipe LoopNet
merci

Votre e-mail a été envoyé !
27 E 73rd St Local commercial 496 m² 100 % Loué À vendre New York, NY 10021 10 579 096 € (21 340,41 €/m²)


Certaines informations ont été traduites automatiquement.
RÉSUMÉ ANALYTIQUE
Prime Upper East Side Location | Single Family House with C5-1 Commercial Zoning
Ideally located on a picturesque and tree-lined street, moments from Central Park and in one of the most desirable neighborhoods of New York City, this splendid 1901 townhouse features exquisite period detail, marvelous proportions and room volumes, and very high ceilings. At twenty feet in width and with the luxury of a flexible floor plan, the residence is gloriously light-filled. Currently configured as single-family home, 27 East 73rd Street has C5-1 commercial zoning as part of a Restricted Commercial District, the Special Madison Avenue Preservation District. As a result, the house presents numerous residential and commercial possibilities, and also has additional available FAR.
Accessed via the ground floor, the Garden Level currently offers the possibility to create a self-contained full-floor residence, as it includes a Great Room with a full Kitchen, a large Bedroom and ensuite Bath, as well as ample storage, a Laundry Room, and access to the walled Garden.
Above, the house presents the more traditional configuration of a single-family residence and benefits from beautiful details, including a number of wood-burning fireplaces, oversized windowvery high ceilings and wonderfully sun-filled rooms.
On the Parlor Floor, the Gallery opens to an impressive pair of entertainment rooms: a large, square Living Room with a wood-burning fireplace and three very tall south-facing windows; and a capacious Dining Room, nearly 27 feet in length and with a bay window with views to the Garden below. Both rooms are blessed with ceilings over 13 feet in height. Beyond, an efficient Kitchen has back stair-access to the Garden Level Laundry Room and a dumbwaiter.
Above, the Third Floor is comprised of a generous Primary Suite that incorporates a large Bedroom, sizable Bath, and a very handsome wood-paneled Library with a wood-burning fireplace. These are connected by a beautiful, arched hall that includes a Dressing Room and an Office. Throughout, ceilings are nearly 11 feet in height, and original hardwood patterned floors and exquisite detail, such as windowed pocket doors and very elegant millwork, lend a period charm that is rarely seen.
On the Fourth and Fifth Floors, there are four additional Bedrooms, all very generous in proportion and with ample closets. On the Fourth Level, both Bedrooms have ensuite Baths, and the south-facing Bedroom has a wood-burning fireplace; Bedrooms on the Fifth Level share a Bath.
In addition to the charming walled Garden, the house benefits from a full Basement Level. Stewarded and cared for since the 1920s by multiple generations of a single family, its detail has been preserved and its systems kept in order. With significant potential and a stellar location in the coveted Upper East Side Historic District, this marvelous and light-filled townhouse awaits its next chapter.
Interior Square Footage: 5,336
Cellar Square Footage: 1,041
Exterior Square Footage: 301
Lot Size: 20' x 80'
Zoning: C5-1Commercial and R10 Residential
Upper East Side Historic District
Ideally located on a picturesque and tree-lined street, moments from Central Park and in one of the most desirable neighborhoods of New York City, this splendid 1901 townhouse features exquisite period detail, marvelous proportions and room volumes, and very high ceilings. At twenty feet in width and with the luxury of a flexible floor plan, the residence is gloriously light-filled. Currently configured as single-family home, 27 East 73rd Street has C5-1 commercial zoning as part of a Restricted Commercial District, the Special Madison Avenue Preservation District. As a result, the house presents numerous residential and commercial possibilities, and also has additional available FAR.
Accessed via the ground floor, the Garden Level currently offers the possibility to create a self-contained full-floor residence, as it includes a Great Room with a full Kitchen, a large Bedroom and ensuite Bath, as well as ample storage, a Laundry Room, and access to the walled Garden.
Above, the house presents the more traditional configuration of a single-family residence and benefits from beautiful details, including a number of wood-burning fireplaces, oversized windowvery high ceilings and wonderfully sun-filled rooms.
On the Parlor Floor, the Gallery opens to an impressive pair of entertainment rooms: a large, square Living Room with a wood-burning fireplace and three very tall south-facing windows; and a capacious Dining Room, nearly 27 feet in length and with a bay window with views to the Garden below. Both rooms are blessed with ceilings over 13 feet in height. Beyond, an efficient Kitchen has back stair-access to the Garden Level Laundry Room and a dumbwaiter.
Above, the Third Floor is comprised of a generous Primary Suite that incorporates a large Bedroom, sizable Bath, and a very handsome wood-paneled Library with a wood-burning fireplace. These are connected by a beautiful, arched hall that includes a Dressing Room and an Office. Throughout, ceilings are nearly 11 feet in height, and original hardwood patterned floors and exquisite detail, such as windowed pocket doors and very elegant millwork, lend a period charm that is rarely seen.
On the Fourth and Fifth Floors, there are four additional Bedrooms, all very generous in proportion and with ample closets. On the Fourth Level, both Bedrooms have ensuite Baths, and the south-facing Bedroom has a wood-burning fireplace; Bedrooms on the Fifth Level share a Bath.
In addition to the charming walled Garden, the house benefits from a full Basement Level. Stewarded and cared for since the 1920s by multiple generations of a single family, its detail has been preserved and its systems kept in order. With significant potential and a stellar location in the coveted Upper East Side Historic District, this marvelous and light-filled townhouse awaits its next chapter.
Interior Square Footage: 5,336
Cellar Square Footage: 1,041
Exterior Square Footage: 301
Lot Size: 20' x 80'
Zoning: C5-1Commercial and R10 Residential
Upper East Side Historic District
INFORMATIONS SUR L’IMMEUBLE
Type de vente
Investissement ou propriétaire occupant
Type de bien
Local commercial
Surface de l’immeuble
496 m²
Classe d’immeuble
B
Année de construction
1901
Prix
10 579 096 €
Prix par m²
21 340,41 €
Pourcentage loué
100 %
Hauteur de l’immeuble
5 Étages
Coefficient d’occupation des sols de l’immeuble
3,31
Surface du lot
0,01 ha
Zonage
C5-1
1 of 1
Walk Score®
Idéal pour les promeneurs (91)
Transit Score®
Un paradis pour l’usager (100)
Bike Score®
Très praticable en vélo (80)
PRINCIPAUX COMMERCES À PROXIMITÉ










1 de 3
VIDÉOS
VISITE 3D
PHOTOS
STREET VIEW
RUE
CARTE
1 of 1
Présenté par

27 E 73rd St
Vous êtes déjà membre ? Connectez-vous
Hum, une erreur s’est produite lors de l’envoi de votre message. Veuillez réessayer.
Merci ! Votre message a été envoyé.


