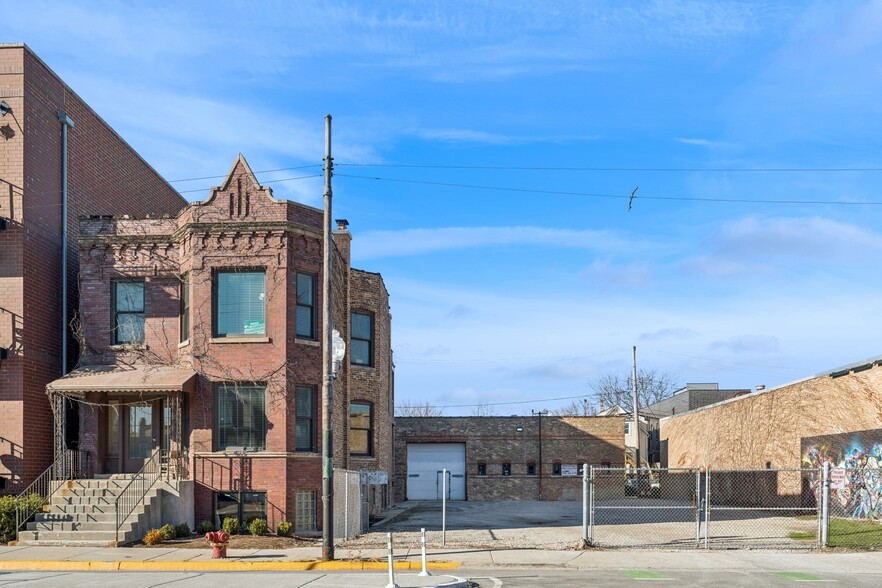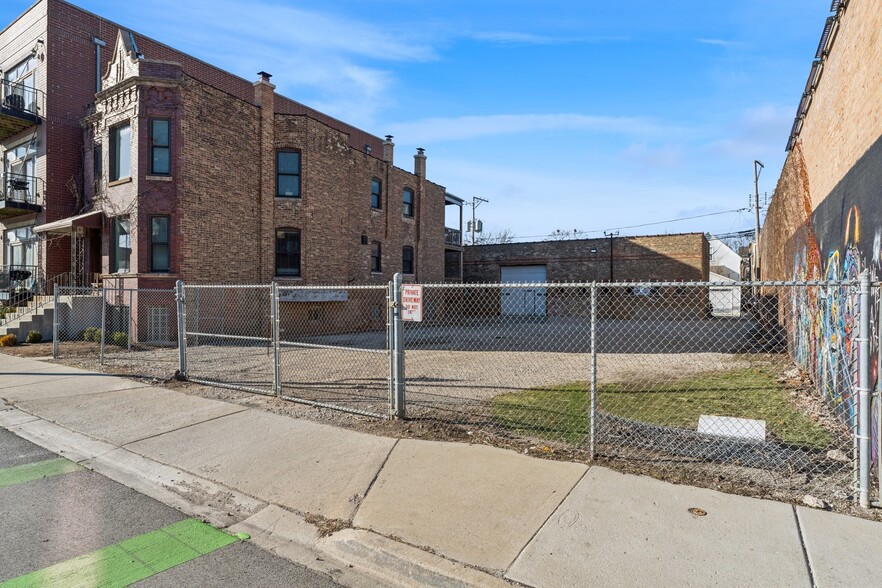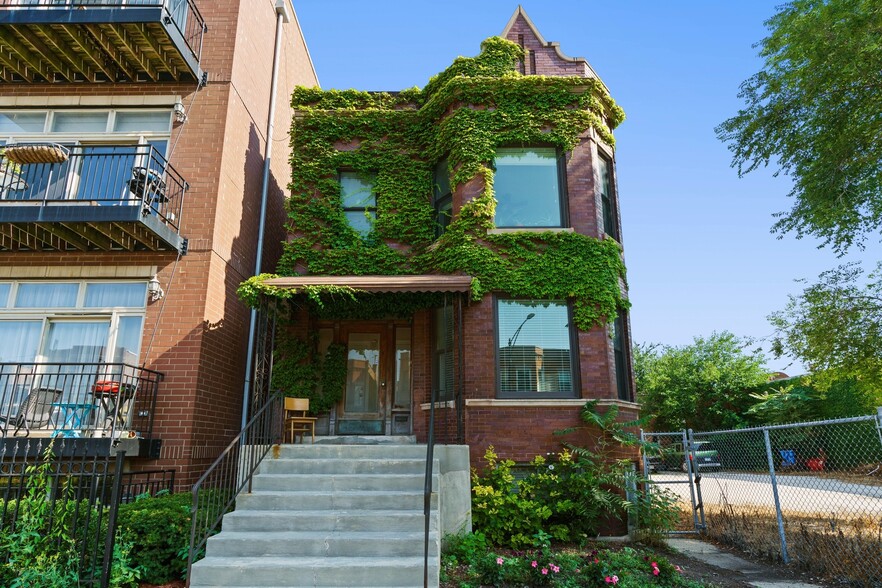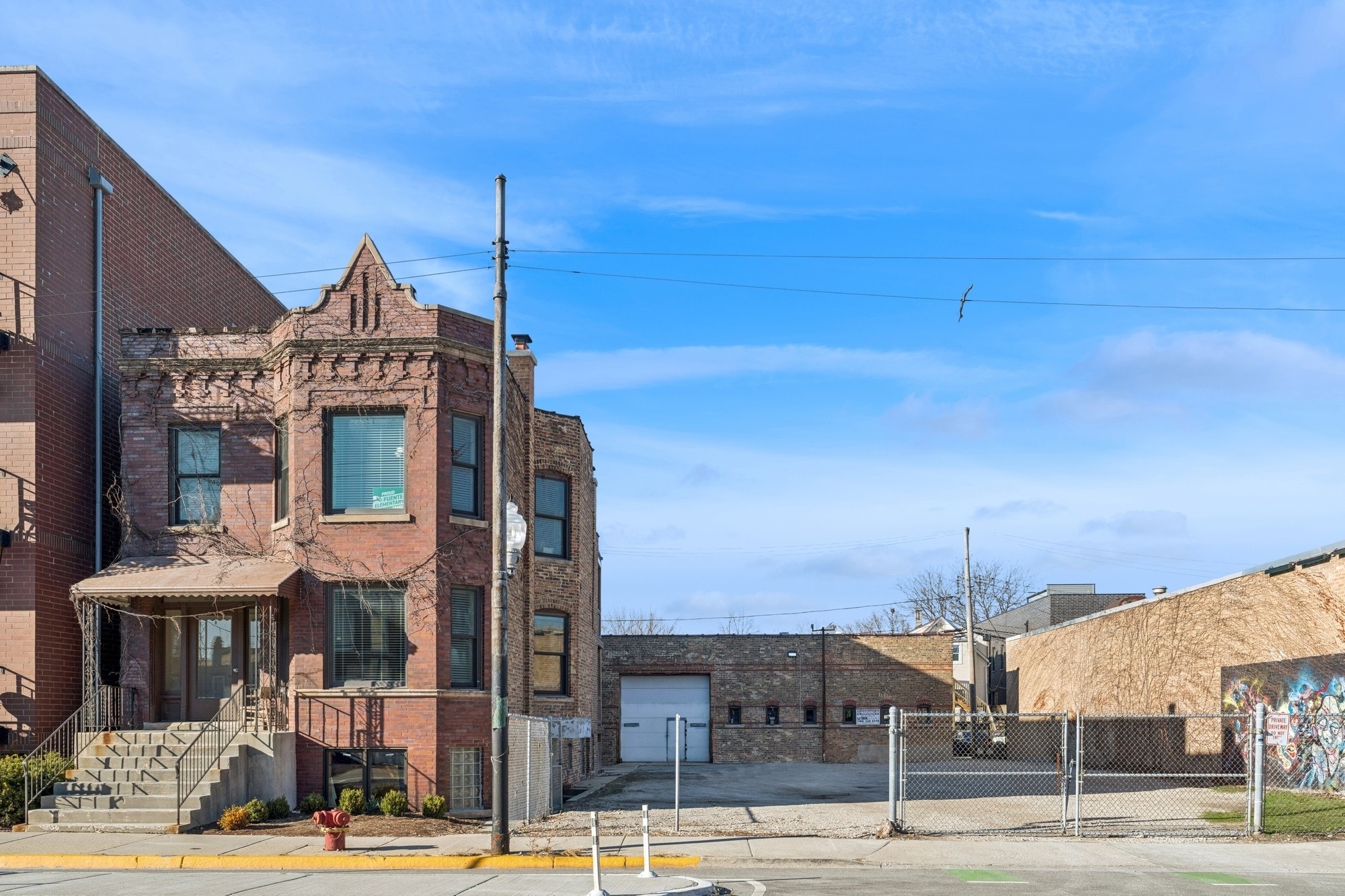
2732 W Belmont Ave
Cette fonctionnalité n’est pas disponible pour le moment.
Nous sommes désolés, mais la fonctionnalité à laquelle vous essayez d’accéder n’est pas disponible actuellement. Nous sommes au courant du problème et notre équipe travaille activement pour le résoudre.
Veuillez vérifier de nouveau dans quelques minutes. Veuillez nous excuser pour ce désagrément.
– L’équipe LoopNet
merci

Votre e-mail a été envoyé !
2732 W Belmont Ave Immeuble residentiel 2 lots 1 494 810 € (747 405 €/Lot) Chicago, IL 60618



Certaines informations ont été traduites automatiquement.
INFORMATIONS PRINCIPALES SUR L'INVESTISSEMENT
- 75x120 Triple Lot w/75' of frontage on Belmont Ave in a premier Avondale location
- Huge 1,800 sqft All Brick original carriage house/garage w/16.5' ceiling height offering extensive/creative use potential
- Stabilized All Brick 2-Unit building updated to modern standards and fully renovated with contemporary condo quality finishes
RÉSUMÉ ANALYTIQUE
Incredibly Rare opportunity to own this multifaceted one-of-a-kind property with unmatched potential and
versatility offering a fully Stabilized All Brick 2-Unit building updated to modern standards and fully renovated with
contemporary condo quality finishes + a Huge 1,800 sqft All Brick original carriage house/garage w/16.5' ceiling height
offering extensive/creative use potential + an expansive private parking lot all on a 75x120 Triple Lot w/75' of frontage on
Belmont Ave in a Premier Avondale location just east of the California/Elston intersection and just west of the River; Brick 2-
flat fully renovated in 2019 featuring (2) full floor 3 bedroom / 1 bath units w/large living rooms w/bay windows &separate
dining areas leading to contemporary white crowned shaker/granite/S/S kitchens w/plentiful cabinetry/storage, stone
baths w/walk-in showers, generously sized bedrooms, pre-engineered wood floors throughout, in-unit laundry, central
heat/A/C &private outdoor deck space + common ground floor patio; Full unfinished basement w/7.5' ceiling height offering
additional unit/duplex buildout potential or keep as storage; Original carriage house/garage with extensive use (M1 zoning)
potential including workshop, studio, retail, event or storage and huge 50x90 side lot fronting Belmont just waiting for your
ideas; A rare opportunity for stabilized cash flow coupled with creative user/investor potential; Come Tour!
versatility offering a fully Stabilized All Brick 2-Unit building updated to modern standards and fully renovated with
contemporary condo quality finishes + a Huge 1,800 sqft All Brick original carriage house/garage w/16.5' ceiling height
offering extensive/creative use potential + an expansive private parking lot all on a 75x120 Triple Lot w/75' of frontage on
Belmont Ave in a Premier Avondale location just east of the California/Elston intersection and just west of the River; Brick 2-
flat fully renovated in 2019 featuring (2) full floor 3 bedroom / 1 bath units w/large living rooms w/bay windows &separate
dining areas leading to contemporary white crowned shaker/granite/S/S kitchens w/plentiful cabinetry/storage, stone
baths w/walk-in showers, generously sized bedrooms, pre-engineered wood floors throughout, in-unit laundry, central
heat/A/C &private outdoor deck space + common ground floor patio; Full unfinished basement w/7.5' ceiling height offering
additional unit/duplex buildout potential or keep as storage; Original carriage house/garage with extensive use (M1 zoning)
potential including workshop, studio, retail, event or storage and huge 50x90 side lot fronting Belmont just waiting for your
ideas; A rare opportunity for stabilized cash flow coupled with creative user/investor potential; Come Tour!
BILAN FINANCIER (RÉEL - 2024) Cliquez ici pour accéder à |
ANNUEL | ANNUEL PAR m² |
|---|---|---|
| Revenu de location brut |
$99,999

|
$9.99

|
| Autres revenus |
-

|
-

|
| Perte due à la vacance |
-

|
-

|
| Revenu brut effectif |
$99,999

|
$9.99

|
| Taxes |
$99,999

|
$9.99

|
| Frais d’exploitation |
$99,999

|
$9.99

|
| Total des frais |
$99,999

|
$9.99

|
| Résultat net d’exploitation |
$99,999

|
$9.99

|
BILAN FINANCIER (RÉEL - 2024) Cliquez ici pour accéder à
| Revenu de location brut | |
|---|---|
| Annuel | $99,999 |
| Annuel par m² | $9.99 |
| Autres revenus | |
|---|---|
| Annuel | - |
| Annuel par m² | - |
| Perte due à la vacance | |
|---|---|
| Annuel | - |
| Annuel par m² | - |
| Revenu brut effectif | |
|---|---|
| Annuel | $99,999 |
| Annuel par m² | $9.99 |
| Taxes | |
|---|---|
| Annuel | $99,999 |
| Annuel par m² | $9.99 |
| Frais d’exploitation | |
|---|---|
| Annuel | $99,999 |
| Annuel par m² | $9.99 |
| Total des frais | |
|---|---|
| Annuel | $99,999 |
| Annuel par m² | $9.99 |
| Résultat net d’exploitation | |
|---|---|
| Annuel | $99,999 |
| Annuel par m² | $9.99 |
INFORMATIONS SUR L’IMMEUBLE
| Prix | 1 494 810 € | Surface du lot | 0,08 ha |
| Prix par lot | 747 405 € | Surface de l’immeuble | 334 m² |
| Type de vente | Investissement | Nb d’étages | 2 |
| Nb de lots | 2 | Année de construction/rénovation | 1913/2019 |
| Type de bien | Immeuble residentiel | Zonage | M1-1 |
| Prix | 1 494 810 € |
| Prix par lot | 747 405 € |
| Type de vente | Investissement |
| Nb de lots | 2 |
| Type de bien | Immeuble residentiel |
| Surface du lot | 0,08 ha |
| Surface de l’immeuble | 334 m² |
| Nb d’étages | 2 |
| Année de construction/rénovation | 1913/2019 |
| Zonage | M1-1 |
CARACTÉRISTIQUES
CARACTÉRISTIQUES DU LOT
- Climatisation
- Prêt pour le câble
- Lave-vaisselle
- Micro-ondes
- Machine à laver/sèche-linge
- Ventilateurs de plafond
- Cuisine
- Plans de travail en granit
- Planchers en bois
- Réfrigérateur
- Four
- Électroménager en acier inoxydable
- Cuisinière
- Terrasse
- Salle à manger
- Fenêtres à double vitrage
- Patio
CARACTÉRISTIQUES DU SITE
- Salle de bain privée
LOT INFORMATIONS SUR LA COMBINAISON
| DESCRIPTION | NB DE LOTS | MOY. LOYER/MOIS | m² |
|---|---|---|---|
| 3+1 | 2 | - | 102 |
1 of 1
Walk Score®
Idéal pour les promeneurs (90)
Bike Score®
Très praticable en vélo (88)
TAXES FONCIÈRES
| Numéro de parcelle | 13-24-406-033-0000 | Évaluation totale | 44 844 € |
| Évaluation du terrain | 16 355 € | Impôts annuels | -1 € (0,00 €/m²) |
| Évaluation des aménagements | 28 489 € | Année d’imposition | 2024 |
TAXES FONCIÈRES
Numéro de parcelle
13-24-406-033-0000
Évaluation du terrain
16 355 €
Évaluation des aménagements
28 489 €
Évaluation totale
44 844 €
Impôts annuels
-1 € (0,00 €/m²)
Année d’imposition
2024
1 de 49
VIDÉOS
VISITE 3D
PHOTOS
STREET VIEW
RUE
CARTE
1 of 1
Présenté par

2732 W Belmont Ave
Vous êtes déjà membre ? Connectez-vous
Hum, une erreur s’est produite lors de l’envoi de votre message. Veuillez réessayer.
Merci ! Votre message a été envoyé.



