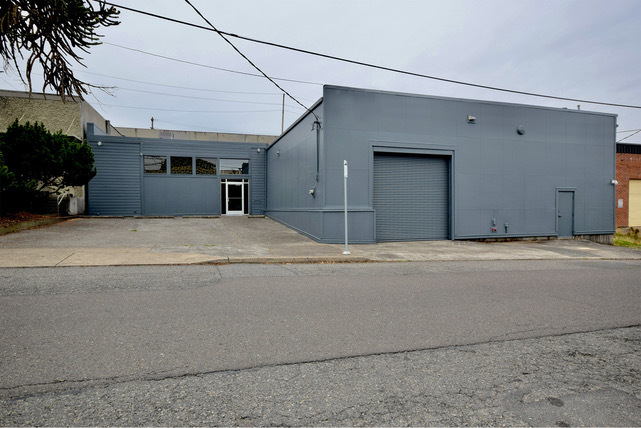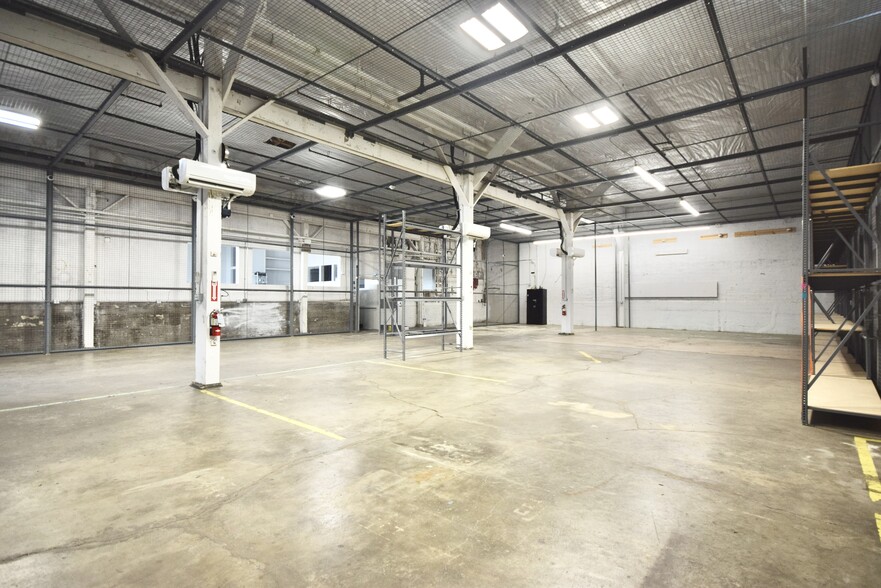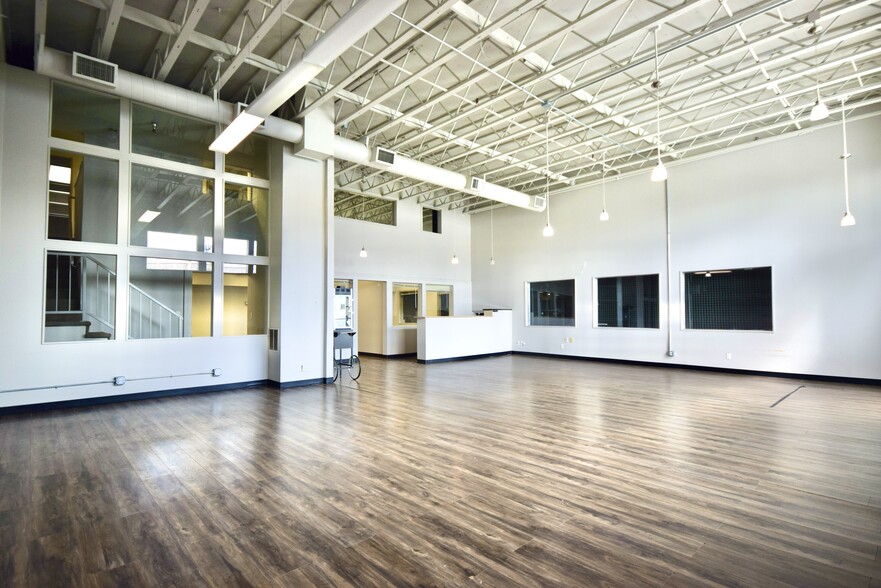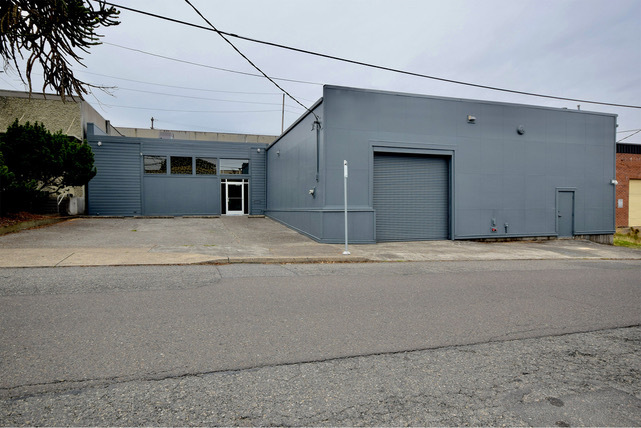
Cette fonctionnalité n’est pas disponible pour le moment.
Nous sommes désolés, mais la fonctionnalité à laquelle vous essayez d’accéder n’est pas disponible actuellement. Nous sommes au courant du problème et notre équipe travaille activement pour le résoudre.
Veuillez vérifier de nouveau dans quelques minutes. Veuillez nous excuser pour ce désagrément.
– L’équipe LoopNet
merci

Votre e-mail a été envoyé !
2801 SE 9th St Industriel/Logistique 745 m² À louer Portland, OR 97202



Certaines informations ont été traduites automatiquement.
INFORMATIONS PRINCIPALES
- Stationnement hors voirie
- Plafonds de 18 pieds
- Entrepôt entièrement climatisé
CARACTÉRISTIQUES
TOUS LES ESPACE DISPONIBLES(1)
Afficher les loyers en
- ESPACE
- SURFACE
- DURÉE
- LOYER
- TYPE DE BIEN
- ÉTAT
- DISPONIBLE
Stand-alone retail/office and warehouse/flex building located on the Central Eastside, in between Division and Powell, with off-street parking in front of the retail/office. Minutes from downtown Portland and I-5, this building offers proximity to the coveted SE Hawthorne and Division shopping and restaurant districts. This stand-alone building has it all and is a perfect little bit of everything for various types of businesses; contractors, retailers, furniture builders and retailers, carpenters, to name a few. HIGHLIGHTS • Lot size .2 acre/8,500 Sq Ft Total Building size: 8,024 +/- sq ft • 2,924 +/- sq. ft. Showroom, Flex, Office — Main Floor: 2006 sq. ft. showroom, offices, restrooms. — 2nd Floor: 918 sq. ft., private spaces, and conference room. • 5,100 +/- sq. ft. Warehouse Fully Conditioned with Mini-Splits • 1 Grade Level Door • 18’ Ceilings • 4 Off-Street Parking Spaces • Inner SE Portland Industrial District • IG1 Zoning LOCATION • Central Eastside Industrial District • Between SE Powell & Division • 5 min. to Downtown & I-5 Near Tri-Met Bus line Walk to restaurants and shopping Call Broker for Rate
- 1 Accès plain-pied
- Toilettes privées
- Entrepôt entièrement climatisé
- 4 places de stationnement hors rue
- Ventilation et chauffage centraux
- Lumière naturelle
- Plafonds de 18 pieds
- Vente au détail/salle d'exposition
| Espace | Surface | Durée | Loyer | Type de bien | État | Disponible |
| 1er étage | 745 m² | Négociable | Sur demande Sur demande Sur demande Sur demande | Industriel/Logistique | Construction achevée | Maintenant |
1er étage
| Surface |
| 745 m² |
| Durée |
| Négociable |
| Loyer |
| Sur demande Sur demande Sur demande Sur demande |
| Type de bien |
| Industriel/Logistique |
| État |
| Construction achevée |
| Disponible |
| Maintenant |
1er étage
| Surface | 745 m² |
| Durée | Négociable |
| Loyer | Sur demande |
| Type de bien | Industriel/Logistique |
| État | Construction achevée |
| Disponible | Maintenant |
Stand-alone retail/office and warehouse/flex building located on the Central Eastside, in between Division and Powell, with off-street parking in front of the retail/office. Minutes from downtown Portland and I-5, this building offers proximity to the coveted SE Hawthorne and Division shopping and restaurant districts. This stand-alone building has it all and is a perfect little bit of everything for various types of businesses; contractors, retailers, furniture builders and retailers, carpenters, to name a few. HIGHLIGHTS • Lot size .2 acre/8,500 Sq Ft Total Building size: 8,024 +/- sq ft • 2,924 +/- sq. ft. Showroom, Flex, Office — Main Floor: 2006 sq. ft. showroom, offices, restrooms. — 2nd Floor: 918 sq. ft., private spaces, and conference room. • 5,100 +/- sq. ft. Warehouse Fully Conditioned with Mini-Splits • 1 Grade Level Door • 18’ Ceilings • 4 Off-Street Parking Spaces • Inner SE Portland Industrial District • IG1 Zoning LOCATION • Central Eastside Industrial District • Between SE Powell & Division • 5 min. to Downtown & I-5 Near Tri-Met Bus line Walk to restaurants and shopping Call Broker for Rate
- 1 Accès plain-pied
- Ventilation et chauffage centraux
- Toilettes privées
- Lumière naturelle
- Entrepôt entièrement climatisé
- Plafonds de 18 pieds
- 4 places de stationnement hors rue
- Vente au détail/salle d'exposition
APERÇU DU BIEN
Bâtiment autonome de commerce, de bureaux et d'entrepôts et de bâtiments flexibles situés dans le quartier Central Eastside, entre Division et Powell, avec un parking extérieur devant le commerce de détail/le bureau. Situé à quelques minutes du centre-ville de Portland et de l'I-5, ce bâtiment se trouve à proximité des quartiers commerçants et restaurants très prisés de SE Hawthorne et Division. Ce bâtiment autonome a tout pour plaire et constitue un petit coin de tout parfait pour divers types d'entreprises : entrepreneurs, détaillants, fabricants et détaillants de meubles, charpentiers, pour n'en nommer que quelques-uns. FAITS SAILLANTS • Superficie du terrain : 4,2 acres/8 500 pieds carrés Superficie totale du bâtiment : 8 024 pieds carrés +/- • 2 924 pieds carrés (+/-) Salle d'exposition, Flex, Bureau — Rez-de-chaussée : salle d'exposition de 2006 pieds carrés, bureaux, toilettes. — 2e étage : 918 pieds carrés, espaces privés et salle de conférence. • 5 100 pieds carrés (+/-) Entrepôt entièrement climatisé avec mini-splits • 1 porte de niveau • Plafonds de 18 pieds • 4 places de stationnement hors rue • Quartier industriel de l'intérieur du sud-est de Portland • Zonage IG1 EMPLACEMENT • Quartier industriel de Central Eastside • Entre SE Powell et Division • À 5 minutes du centre-ville et de l'I-5, près de la ligne de bus Tri-Met, à pied des restaurants et des boutiques
FAITS SUR L’INSTALLATION ENTREPÔT
Présenté par
Soldera Properties, Inc.
2801 SE 9th St
Hum, une erreur s’est produite lors de l’envoi de votre message. Veuillez réessayer.
Merci ! Votre message a été envoyé.


