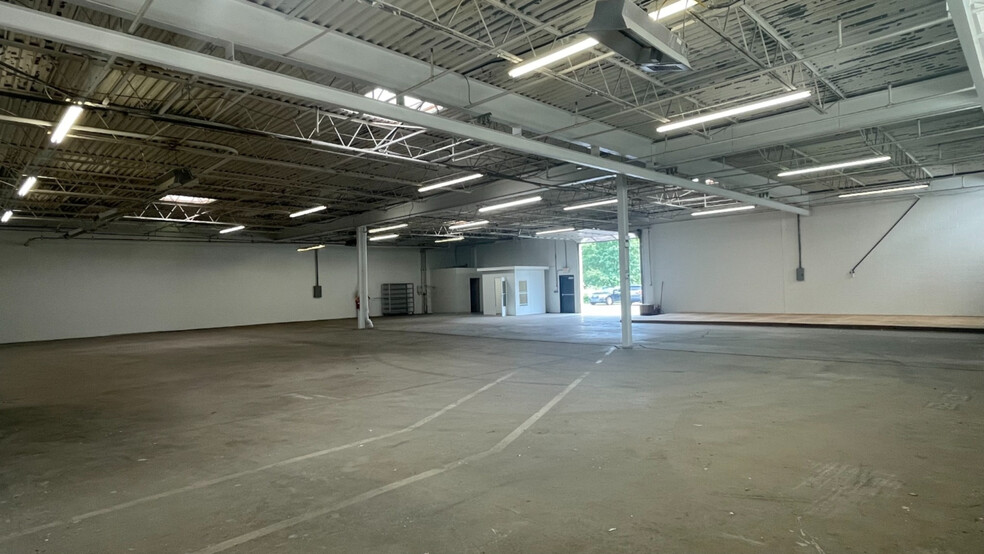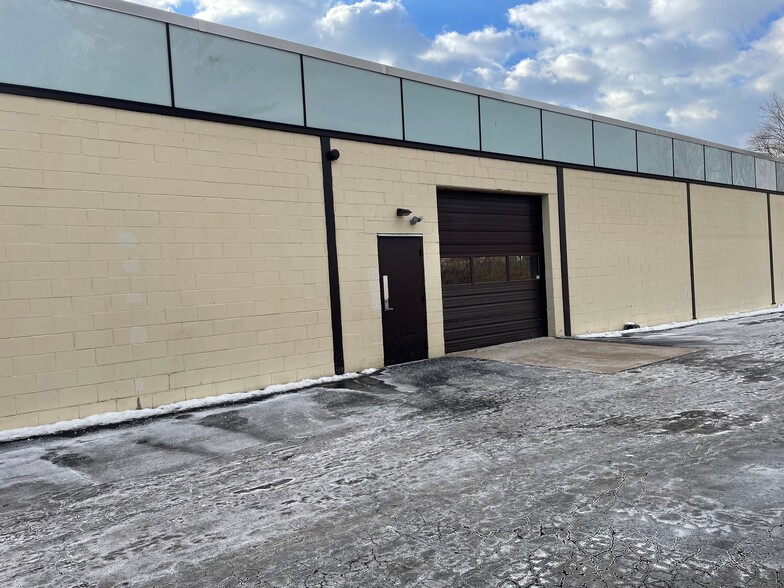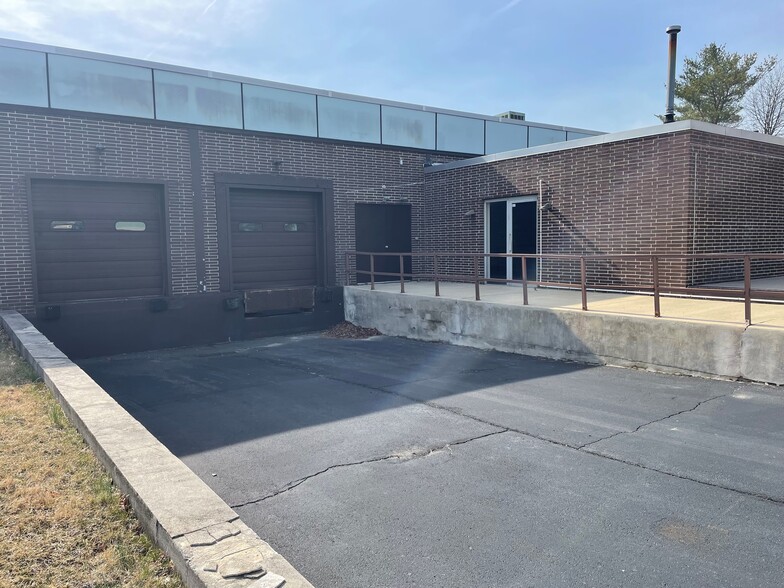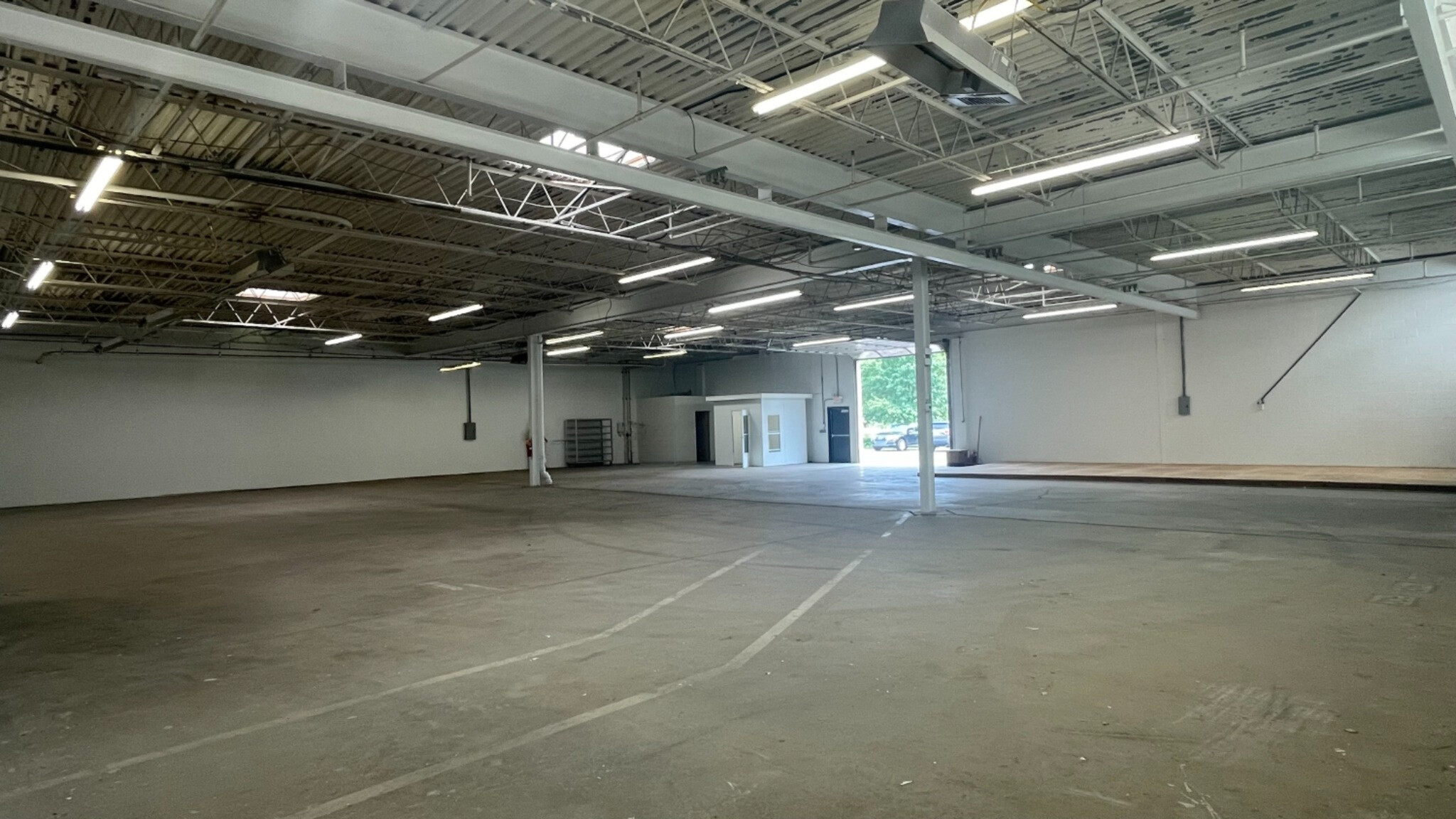
Cette fonctionnalité n’est pas disponible pour le moment.
Nous sommes désolés, mais la fonctionnalité à laquelle vous essayez d’accéder n’est pas disponible actuellement. Nous sommes au courant du problème et notre équipe travaille activement pour le résoudre.
Veuillez vérifier de nouveau dans quelques minutes. Veuillez nous excuser pour ce désagrément.
– L’équipe LoopNet
merci

Votre e-mail a été envoyé !
284 Wissahickon Ave Industriel/Logistique 762 – 2 256 m² À louer North Wales, PA 19454



Certaines informations ont été traduites automatiquement.
INFORMATIONS PRINCIPALES
- Close to rail station
CARACTÉRISTIQUES
TOUS LES ESPACES DISPONIBLES(2)
Afficher les loyers en
- ESPACE
- SURFACE
- DURÉE
- LOYER
- TYPE DE BIEN
- ÉTAT
- DISPONIBLE
- Le loyer n’inclut pas certains frais immobiliers.
- Peut être combiné avec un ou plusieurs espaces supplémentaires jusqu’à 2 256 m² d’espace adjacent
8200 SF of clean, open manufacturing or warehouse space with one small office and one ADA compliant restroom. 12' x 12' drive in door, 14 foot ceiling heights under beam, 200 amp single phase electric 120/ 240 volt,. 7 gas radiant heaters and concrete floor. Annual rent is $8.00 per SF per year plus "nets" ("Nets" are $2.75 SF per year). Five year lease required with 4% annual increases to base monthly rent and "nets". Security deposit of two month's base rent. Ceiling fan is NOT operable and cannot be used. See attachments for township zoning ordinance (LI).
- Le loyer n’inclut pas certains frais immobiliers.
- Peut être combiné avec un ou plusieurs espaces supplémentaires jusqu’à 2 256 m² d’espace adjacent
- 1 Accès plain-pied
- Espace de fabrication ou d'entrepôt très propre
| Espace | Surface | Durée | Loyer | Type de bien | État | Disponible |
| 1er étage | 1 494 m² | 5 Ans | 78,56 € /m²/an 6,55 € /m²/mois 117 358 € /an 9 780 € /mois | Industriel/Logistique | Construction partielle | 30 jours |
| 1er étage – #2 | 762 m² | 5 Ans | 78,56 € /m²/an 6,55 € /m²/mois 59 847 € /an 4 987 € /mois | Industriel/Logistique | Construction achevée | Maintenant |
1er étage
| Surface |
| 1 494 m² |
| Durée |
| 5 Ans |
| Loyer |
| 78,56 € /m²/an 6,55 € /m²/mois 117 358 € /an 9 780 € /mois |
| Type de bien |
| Industriel/Logistique |
| État |
| Construction partielle |
| Disponible |
| 30 jours |
1er étage – #2
| Surface |
| 762 m² |
| Durée |
| 5 Ans |
| Loyer |
| 78,56 € /m²/an 6,55 € /m²/mois 59 847 € /an 4 987 € /mois |
| Type de bien |
| Industriel/Logistique |
| État |
| Construction achevée |
| Disponible |
| Maintenant |
1er étage
| Surface | 1 494 m² |
| Durée | 5 Ans |
| Loyer | 78,56 € /m²/an |
| Type de bien | Industriel/Logistique |
| État | Construction partielle |
| Disponible | 30 jours |
- Le loyer n’inclut pas certains frais immobiliers.
- Peut être combiné avec un ou plusieurs espaces supplémentaires jusqu’à 2 256 m² d’espace adjacent
1er étage – #2
| Surface | 762 m² |
| Durée | 5 Ans |
| Loyer | 78,56 € /m²/an |
| Type de bien | Industriel/Logistique |
| État | Construction achevée |
| Disponible | Maintenant |
8200 SF of clean, open manufacturing or warehouse space with one small office and one ADA compliant restroom. 12' x 12' drive in door, 14 foot ceiling heights under beam, 200 amp single phase electric 120/ 240 volt,. 7 gas radiant heaters and concrete floor. Annual rent is $8.00 per SF per year plus "nets" ("Nets" are $2.75 SF per year). Five year lease required with 4% annual increases to base monthly rent and "nets". Security deposit of two month's base rent. Ceiling fan is NOT operable and cannot be used. See attachments for township zoning ordinance (LI).
- Le loyer n’inclut pas certains frais immobiliers.
- 1 Accès plain-pied
- Peut être combiné avec un ou plusieurs espaces supplémentaires jusqu’à 2 256 m² d’espace adjacent
- Espace de fabrication ou d'entrepôt très propre
APERÇU DU BIEN
There are 3 combination of space sizes available at this location: .(1) Suite #4 - 8200 SF at $8 per SF per year "net" ("Nets are $2.75 per SF per year). This space has a 12' x 12' drive in door, 14 foot ceiling heights, 200 amp single phase electric service, gas infrared heaters, one restroom and is sprinklered. (2) Suite #2 - 16080 SF at $8 SF per year "net" ("Nets" are $2.75 per SF per year). This space has 2,000 SF of offices (newly carpeted and painted) with two office restrooms. The remainder of the space is shop/ warehouse/ manufacturing with 14 foot ceilings, two shop restrooms, 400 amp 3 phase electric service, gas infrared heaters, one drive in door and two docks (1 with leveler) and is sprinklered. (3) Suite #2 and #4 - 24, 280 SF at $8 per SF per year "net" ("Nets" are $2.75 per SF per year). Space details are noted above. Owner wants a 5 year lease with annual increases to the base rents AND the "nets" of 4%.
FAITS SUR L’INSTALLATION MANUFACTURE
Présenté par

284 Wissahickon Ave
Hum, une erreur s’est produite lors de l’envoi de votre message. Veuillez réessayer.
Merci ! Votre message a été envoyé.





