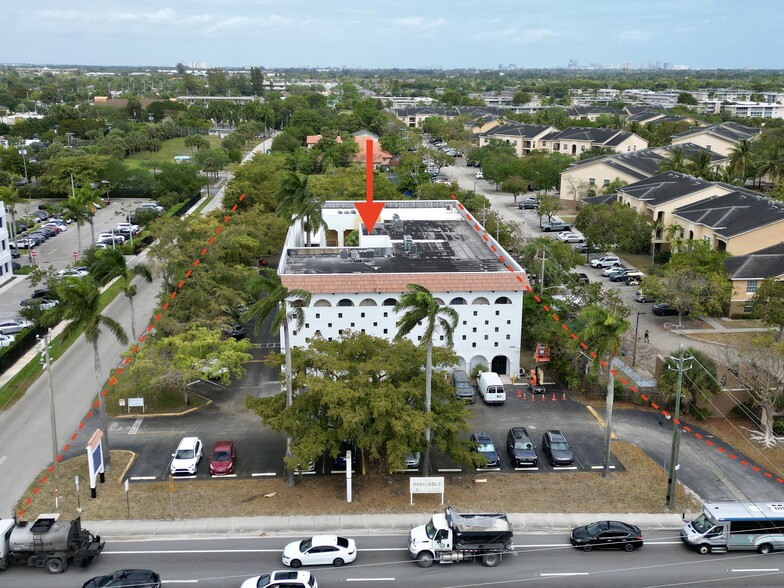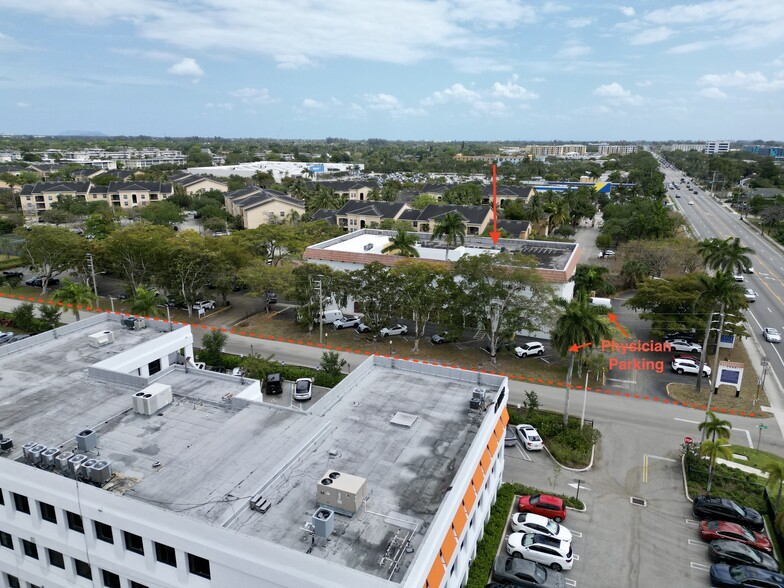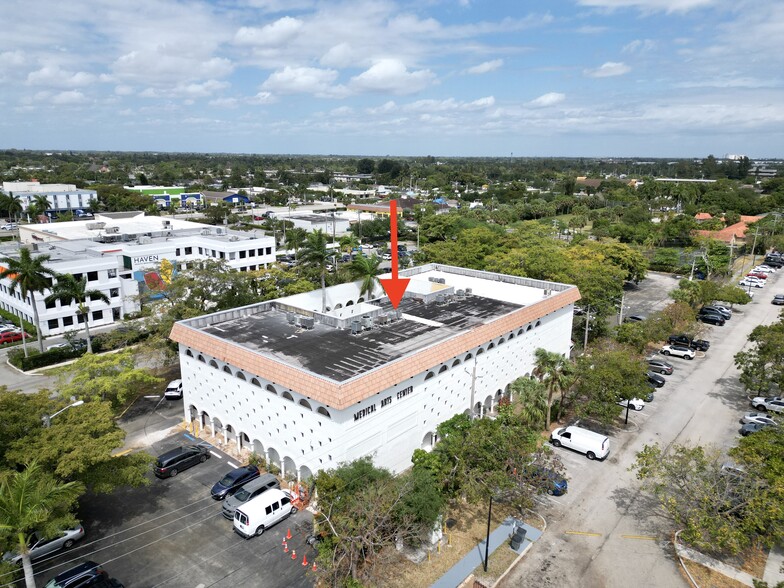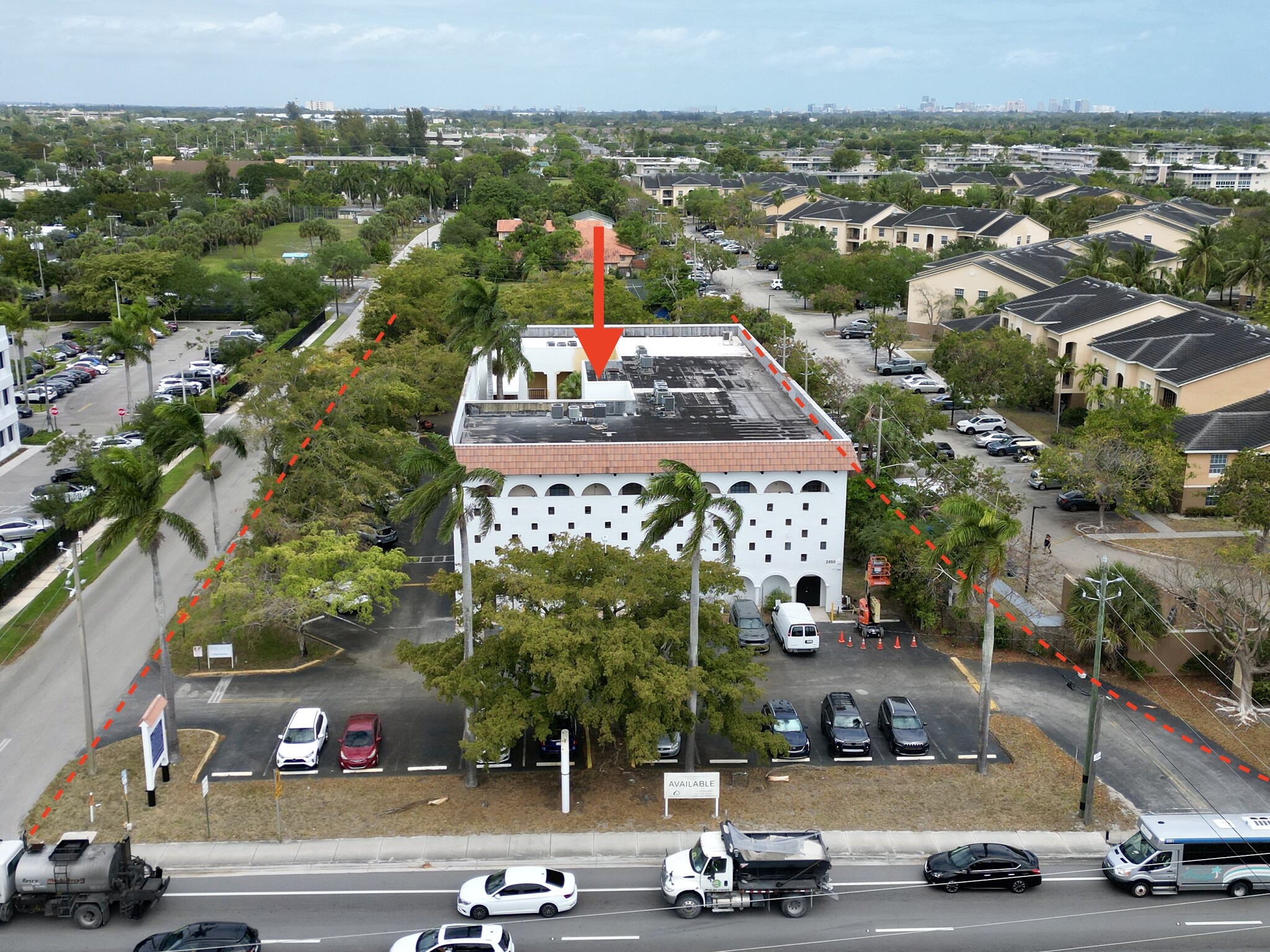
Cette fonctionnalité n’est pas disponible pour le moment.
Nous sommes désolés, mais la fonctionnalité à laquelle vous essayez d’accéder n’est pas disponible actuellement. Nous sommes au courant du problème et notre équipe travaille activement pour le résoudre.
Veuillez vérifier de nouveau dans quelques minutes. Veuillez nous excuser pour ce désagrément.
– L’équipe LoopNet
merci

Votre e-mail a été envoyé !
2889 10th Ave N Bureaux/Médical 149 m² À louer Lake Worth, FL 33461



Certaines informations ont été traduites automatiquement.
INFORMATIONS PRINCIPALES
- Bâtiment lumineux situé à l'angle de la 10e avenue N et de la rue Summer
- À quelques pas des ascenseurs !
- Eau incluse !
TOUS LES ESPACE DISPONIBLES(1)
Afficher les loyers en
- ESPACE
- SURFACE
- DURÉE
- LOYER
- TYPE DE BIEN
- ÉTAT
- DISPONIBLE
Step into this 1,600-square-foot medical office, thoughtfully designed to support any healthcare practice. Formerly home to a surgeon’s office, the space offers a seamless layout to accommodate both staff and patients efficiently. Currently occupied by a holistic medicine practitioner. As you enter, a welcoming waiting room with a dedicated reception area sets the tone for a professional yet comfortable experience. The layout includes: One Main Doctor’s Office with a private bath and shower. Five Exam Rooms, each designed to maximize functionality. Wide Hallways for easy accessibility, meeting the needs of all patients. A Patient Bathroom conveniently located within the space. Ample Storage with a dedicated storage room and separate laundry room featuring additional storage options. Exclusive X-Ray Room equipped with an X-ray machine, lead-lined walls, and lead-lined glass viewing panel, ensuring safety and compliance for advanced imaging needs. This space is move-in ready and fully equipped to help you take control and start seeing patients immediately. Perfect for any medical business seeking a professional, well-appointed office in a prime location. Schedule your tour today! (BUSINESS IS ALSO AVAILABLE FOR SALE)
- Le loyer ne comprend pas les services publics, les frais immobiliers ou les services de l’immeuble.
- Principalement open space
- 1 Bureau privé
- Espace en excellent état
- Ventilation et chauffage centraux
- Toilettes privées
- Vidéosurveillance
- Plafonds suspendus
- Éclairage d’appoint
- Accessible fauteuils roulants
- De larges couloirs pour un accès facile
- Salle de radiographie exclusive
- Entièrement aménagé comme Cabinet médical standard
- Convient pour 7 - 14 Personnes
- Plafonds finis: 2,44 m
- Aire de réception
- Accès aux ascenseurs
- Balcon
- Plug & Play
- CVC disponible en-dehors des heures ouvrables
- Atrium
- Salle de bain séparée pour les patients
- Cinq salles d'examen
| Espace | Surface | Durée | Loyer | Type de bien | État | Disponible |
| 3e étage, bureau 303 | 149 m² | 5-10 Ans | 355,77 € /m²/an 29,65 € /m²/mois 52 883 € /an 4 407 € /mois | Bureaux/Médical | Construction achevée | Maintenant |
3e étage, bureau 303
| Surface |
| 149 m² |
| Durée |
| 5-10 Ans |
| Loyer |
| 355,77 € /m²/an 29,65 € /m²/mois 52 883 € /an 4 407 € /mois |
| Type de bien |
| Bureaux/Médical |
| État |
| Construction achevée |
| Disponible |
| Maintenant |
3e étage, bureau 303
| Surface | 149 m² |
| Durée | 5-10 Ans |
| Loyer | 355,77 € /m²/an |
| Type de bien | Bureaux/Médical |
| État | Construction achevée |
| Disponible | Maintenant |
Step into this 1,600-square-foot medical office, thoughtfully designed to support any healthcare practice. Formerly home to a surgeon’s office, the space offers a seamless layout to accommodate both staff and patients efficiently. Currently occupied by a holistic medicine practitioner. As you enter, a welcoming waiting room with a dedicated reception area sets the tone for a professional yet comfortable experience. The layout includes: One Main Doctor’s Office with a private bath and shower. Five Exam Rooms, each designed to maximize functionality. Wide Hallways for easy accessibility, meeting the needs of all patients. A Patient Bathroom conveniently located within the space. Ample Storage with a dedicated storage room and separate laundry room featuring additional storage options. Exclusive X-Ray Room equipped with an X-ray machine, lead-lined walls, and lead-lined glass viewing panel, ensuring safety and compliance for advanced imaging needs. This space is move-in ready and fully equipped to help you take control and start seeing patients immediately. Perfect for any medical business seeking a professional, well-appointed office in a prime location. Schedule your tour today! (BUSINESS IS ALSO AVAILABLE FOR SALE)
- Le loyer ne comprend pas les services publics, les frais immobiliers ou les services de l’immeuble.
- Entièrement aménagé comme Cabinet médical standard
- Principalement open space
- Convient pour 7 - 14 Personnes
- 1 Bureau privé
- Plafonds finis: 2,44 m
- Espace en excellent état
- Aire de réception
- Ventilation et chauffage centraux
- Accès aux ascenseurs
- Toilettes privées
- Balcon
- Vidéosurveillance
- Plug & Play
- Plafonds suspendus
- CVC disponible en-dehors des heures ouvrables
- Éclairage d’appoint
- Atrium
- Accessible fauteuils roulants
- Salle de bain séparée pour les patients
- De larges couloirs pour un accès facile
- Cinq salles d'examen
- Salle de radiographie exclusive
APERÇU DU BIEN
Un espace de bureau médical exceptionnel dans un endroit très fréquenté Situé dans un bâtiment distinct et accrocheur peint dans une teinte jaune éclatante, cet espace de bureau médical de 1 600 pieds carrés est parfait pour établir ou agrandir votre cabinet ! Construit en 1987 avec une construction durable CBS, le bâtiment à usage médical de classe C offre à la fois caractère et fonctionnalité. Caractéristiques principales : Emplacement de choix : stratégiquement situé à un coin de rue où circulent plus de 39 000 voitures chaque jour (statistiques 2022, avec une tendance à la hausse). Zonage et utilisation : CG zoné à usage commercial, en mettant l'accent sur les pratiques médicales. Commodité et accessibilité : Grand parking, accès par ascenseur et à quelques pas de la 10e avenue N et de la rue Summer. Attrait distinctif : L'extérieur jaune vif du bâtiment le rend facilement reconnaissable, ce qui en fait un atout pour les entreprises nouvelles ou en pleine croissance de la région. Cette propriété à haute visibilité offre une excellente opportunité d'attirer les patients et les clients grâce à sa combinaison imbattable d'emplacement, d'accessibilité et de caractère unique.
- Accès 24 h/24
- Atrium
- Cour
- Property Manager sur place
- Système de sécurité
- Signalisation
- Panneau monumental
INFORMATIONS SUR L’IMMEUBLE
Présenté par

2889 10th Ave N
Hum, une erreur s’est produite lors de l’envoi de votre message. Veuillez réessayer.
Merci ! Votre message a été envoyé.





