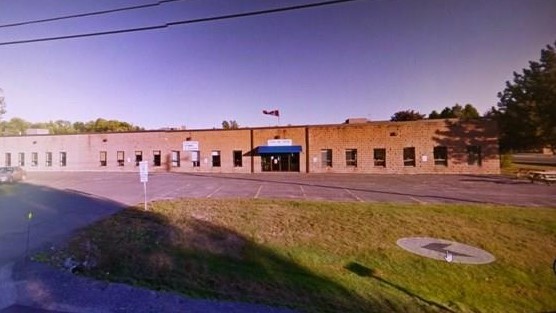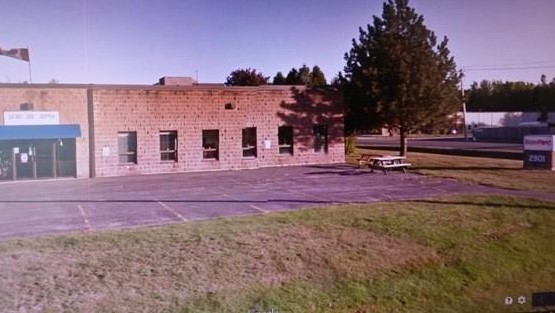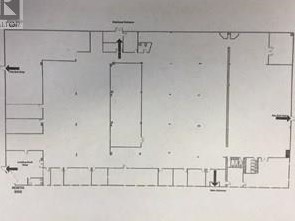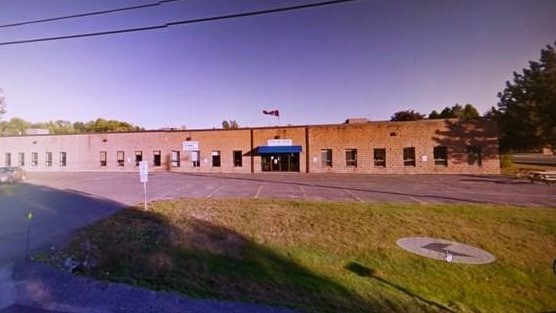
Cette fonctionnalité n’est pas disponible pour le moment.
Nous sommes désolés, mais la fonctionnalité à laquelle vous essayez d’accéder n’est pas disponible actuellement. Nous sommes au courant du problème et notre équipe travaille activement pour le résoudre.
Veuillez vérifier de nouveau dans quelques minutes. Veuillez nous excuser pour ce désagrément.
– L’équipe LoopNet
merci

Votre e-mail a été envoyé !
2901 Marleau Ave Industriel/Logistique 556 – 1 672 m² À louer Cornwall, ON K6H 6G5



Certaines informations ont été traduites automatiquement.
CARACTÉRISTIQUES
TOUS LES ESPACE DISPONIBLES(1)
Afficher les loyers en
- ESPACE
- SURFACE
- DURÉE
- LOYER
- TYPE DE BIEN
- ÉTAT
- DISPONIBLE
This offering is for 18,000 sq ft in total. Spacecan be subdivided into two spaces with 5,982 sq ft. as minimum area. The building is fully sprinklered. There are men's and women's washrooms in the Premises as currently laid out. There is a single drive in (10'X10") plus man door. Tenants will share parking proportionate to space occupied. Heat is gas fired unit heaters. 2023 operating costs are estimated at $4.70 per sq ft per annum plus utilities. Premises will be separately metered for Gas and Electricity. Currently the Building has 600 amp, 3 phase 120/208 power to the Building. At present the Premises are heated gas fired unit heaters and with roof mounted HVAC units in finished areas.\r\n\r\nThere is also small space available at 725 Boundary Rd. 1,187 sq ft and 9,100 sq ft at 805 Boundary Rd. Call LB for more detail.
- Le loyer ne comprend pas les services publics, les frais immobiliers ou les services de l’immeuble.
- Climatisation centrale
- Système de sécurité
- Lumière naturelle
- Ample Parking
- Divisible Space
- 1 Accès plain-pied
- Toilettes privées
- Entreposage sécurisé
- Détecteur de fumée
- Fully Sprinklered
| Espace | Surface | Durée | Loyer | Type de bien | État | Disponible |
| 1er étage | 556 – 1 672 m² | 1-10 Ans | 66,67 € /m²/an 5,56 € /m²/mois 111 490 € /an 9 291 € /mois | Industriel/Logistique | Construction achevée | 30 jours |
1er étage
| Surface |
| 556 – 1 672 m² |
| Durée |
| 1-10 Ans |
| Loyer |
| 66,67 € /m²/an 5,56 € /m²/mois 111 490 € /an 9 291 € /mois |
| Type de bien |
| Industriel/Logistique |
| État |
| Construction achevée |
| Disponible |
| 30 jours |
1er étage
| Surface | 556 – 1 672 m² |
| Durée | 1-10 Ans |
| Loyer | 66,67 € /m²/an |
| Type de bien | Industriel/Logistique |
| État | Construction achevée |
| Disponible | 30 jours |
This offering is for 18,000 sq ft in total. Spacecan be subdivided into two spaces with 5,982 sq ft. as minimum area. The building is fully sprinklered. There are men's and women's washrooms in the Premises as currently laid out. There is a single drive in (10'X10") plus man door. Tenants will share parking proportionate to space occupied. Heat is gas fired unit heaters. 2023 operating costs are estimated at $4.70 per sq ft per annum plus utilities. Premises will be separately metered for Gas and Electricity. Currently the Building has 600 amp, 3 phase 120/208 power to the Building. At present the Premises are heated gas fired unit heaters and with roof mounted HVAC units in finished areas.\r\n\r\nThere is also small space available at 725 Boundary Rd. 1,187 sq ft and 9,100 sq ft at 805 Boundary Rd. Call LB for more detail.
- Le loyer ne comprend pas les services publics, les frais immobiliers ou les services de l’immeuble.
- 1 Accès plain-pied
- Climatisation centrale
- Toilettes privées
- Système de sécurité
- Entreposage sécurisé
- Lumière naturelle
- Détecteur de fumée
- Ample Parking
- Fully Sprinklered
- Divisible Space
FAITS SUR L’INSTALLATION ENTREPÔT
Présenté par

2901 Marleau Ave
Hum, une erreur s’est produite lors de l’envoi de votre message. Veuillez réessayer.
Merci ! Votre message a été envoyé.



