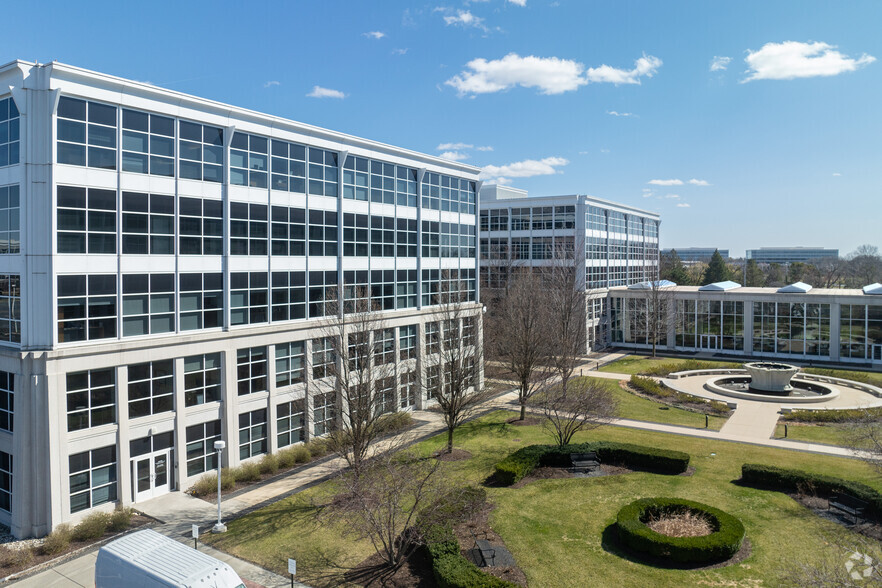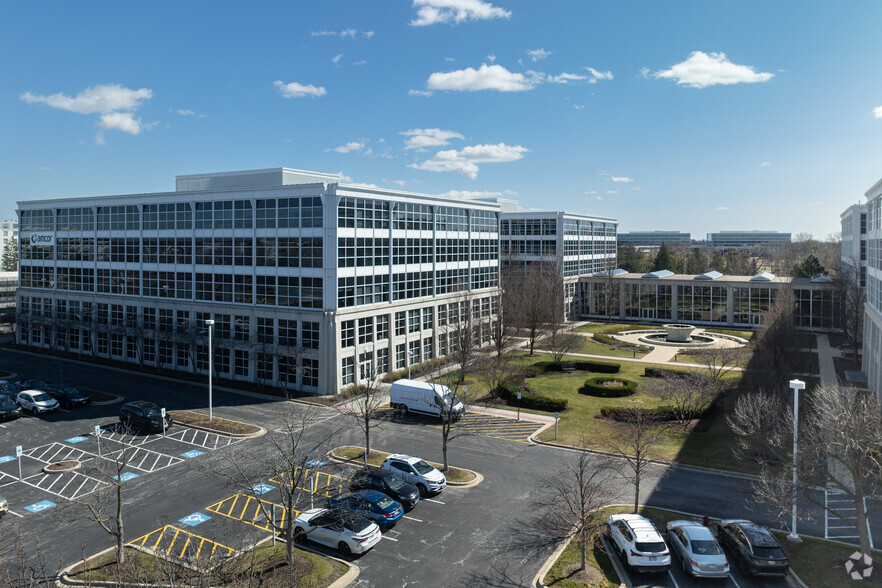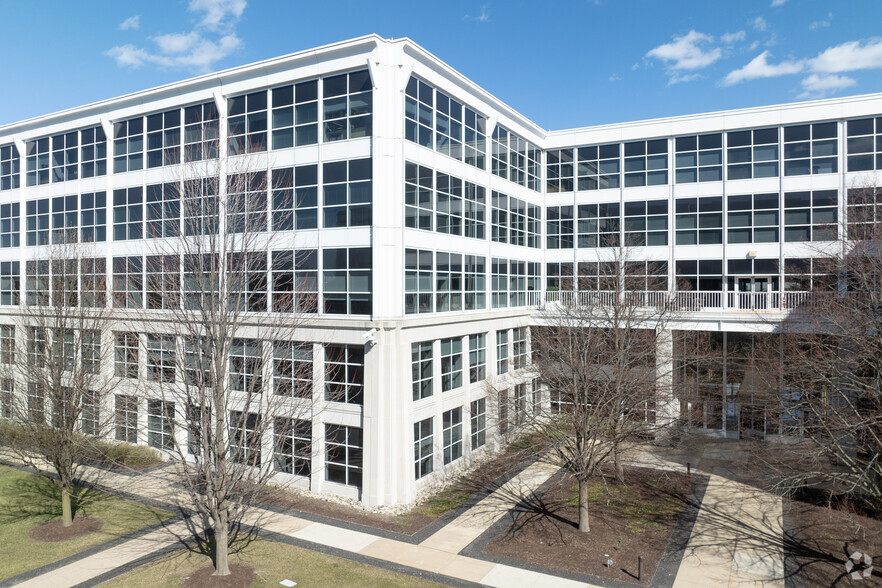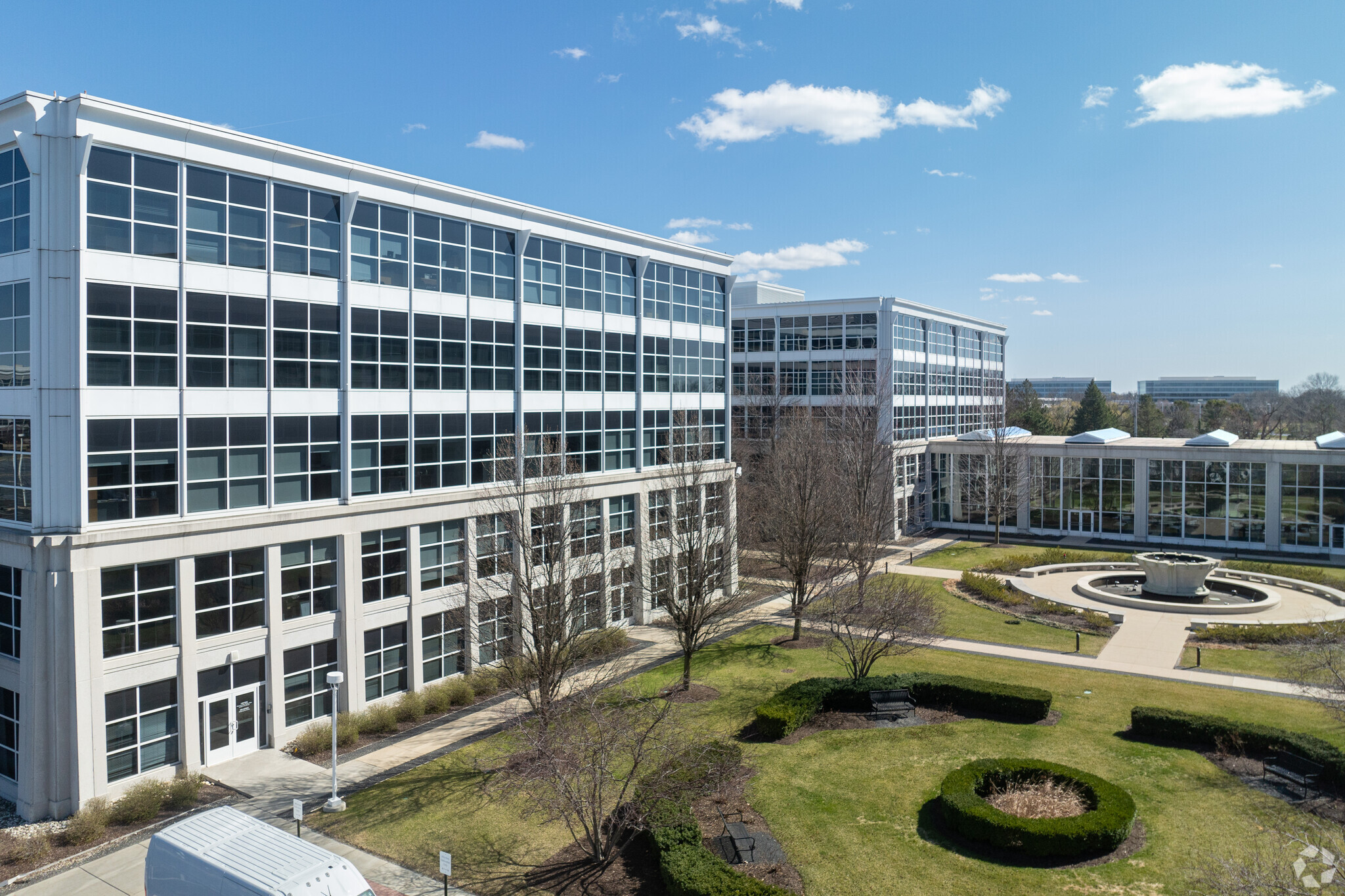
Cette fonctionnalité n’est pas disponible pour le moment.
Nous sommes désolés, mais la fonctionnalité à laquelle vous essayez d’accéder n’est pas disponible actuellement. Nous sommes au courant du problème et notre équipe travaille activement pour le résoudre.
Veuillez vérifier de nouveau dans quelques minutes. Veuillez nous excuser pour ce désagrément.
– L’équipe LoopNet
merci

Votre e-mail a été envoyé !
Three Parkway North 3 Parkway Blvd N Bureau 124 – 3 303 m² À louer Deerfield, IL 60015



Certaines informations ont été traduites automatiquement.
TOUS LES ESPACES DISPONIBLES(6)
Afficher les loyers en
- ESPACE
- SURFACE
- DURÉE
- LOYER
- TYPE DE BIEN
- ÉTAT
- DISPONIBLE
5,896 SF office space at Thee Parkway North.
- Entièrement aménagé comme Bureau standard
- Convient pour 15 - 48 Personnes
1st floor office space at Three Parkway North.
- Entièrement aménagé comme Bureau standard
- Convient pour 7 - 22 Personnes
+ Strong institutional ownership and on-site management + Bright Horizons day care center at 5 Parkway North + Marriott Suites with meeting, dining and recreational facilities at 2 Parkway North + Wintergarden Cafe with seating for 280 + State-of-the-art large conference center + Full-service cafe with catering + 85 acres of landscaped campus with outdoor seating, multiple ponds and more than two miles of activity trails 24/7 Security
- Entièrement aménagé comme Bureau standard
- Convient pour 9 - 28 Personnes
+ Strong institutional ownership and on-site management + Bright Horizons day care center at 5 Parkway North + Marriott Suites with meeting, dining and recreational facilities at 2 Parkway North + Wintergarden Cafe with seating for 280 + State-of-the-art large conference center + Full-service cafe with catering + 85 acres of landscaped campus with outdoor seating, multiple ponds and more than two miles of activity trails 24/7 Security
- Entièrement aménagé comme Bureau standard
- Convient pour 4 - 11 Personnes
+ Strong institutional ownership and on-site management + Bright Horizons day care center at 5 Parkway North + Marriott Suites with meeting, dining and recreational facilities at 2 Parkway North + Wintergarden Cafe with seating for 280 + State-of-the-art large conference center + Full-service cafe with catering + 85 acres of landscaped campus with outdoor seating, multiple ponds and more than two miles of activity trails 24/7 Security
- Entièrement aménagé comme Bureau standard
- Convient pour 38 - 122 Personnes
+ Strong institutional ownership and on-site management + Bright Horizons day care center at 5 Parkway North + Marriott Suites with meeting, dining and recreational facilities at 2 Parkway North + Wintergarden Cafe with seating for 280 + State-of-the-art large conference center + Full-service cafe with catering + 85 acres of landscaped campus with outdoor seating, multiple ponds and more than two miles of activity trails 24/7 Security
- Entièrement aménagé comme Bureau standard
- 10 Bureaux privés
- 6 Postes de travail
- Entreposage sécurisé
- Convient pour 18 - 56 Personnes
- 2 Salles de conférence
- Cuisine
| Espace | Surface | Durée | Loyer | Type de bien | État | Disponible |
| 1er étage, bureau 100N | 556 m² | Négociable | Sur demande Sur demande Sur demande Sur demande | Bureau | Construction achevée | 30 jours |
| 1er étage, bureau 100S | 253 m² | Négociable | Sur demande Sur demande Sur demande Sur demande | Bureau | Construction achevée | Maintenant |
| 1er étage, bureau 150N | 321 m² | Négociable | Sur demande Sur demande Sur demande Sur demande | Bureau | Construction achevée | Maintenant |
| 1er étage, bureau 180N | 124 m² | Négociable | Sur demande Sur demande Sur demande Sur demande | Bureau | Construction achevée | Maintenant |
| 4e étage | 1 405 m² | Négociable | Sur demande Sur demande Sur demande Sur demande | Bureau | Construction achevée | Maintenant |
| 5e étage | 643 m² | Négociable | Sur demande Sur demande Sur demande Sur demande | Bureau | Construction achevée | Maintenant |
1er étage, bureau 100N
| Surface |
| 556 m² |
| Durée |
| Négociable |
| Loyer |
| Sur demande Sur demande Sur demande Sur demande |
| Type de bien |
| Bureau |
| État |
| Construction achevée |
| Disponible |
| 30 jours |
1er étage, bureau 100S
| Surface |
| 253 m² |
| Durée |
| Négociable |
| Loyer |
| Sur demande Sur demande Sur demande Sur demande |
| Type de bien |
| Bureau |
| État |
| Construction achevée |
| Disponible |
| Maintenant |
1er étage, bureau 150N
| Surface |
| 321 m² |
| Durée |
| Négociable |
| Loyer |
| Sur demande Sur demande Sur demande Sur demande |
| Type de bien |
| Bureau |
| État |
| Construction achevée |
| Disponible |
| Maintenant |
1er étage, bureau 180N
| Surface |
| 124 m² |
| Durée |
| Négociable |
| Loyer |
| Sur demande Sur demande Sur demande Sur demande |
| Type de bien |
| Bureau |
| État |
| Construction achevée |
| Disponible |
| Maintenant |
4e étage
| Surface |
| 1 405 m² |
| Durée |
| Négociable |
| Loyer |
| Sur demande Sur demande Sur demande Sur demande |
| Type de bien |
| Bureau |
| État |
| Construction achevée |
| Disponible |
| Maintenant |
5e étage
| Surface |
| 643 m² |
| Durée |
| Négociable |
| Loyer |
| Sur demande Sur demande Sur demande Sur demande |
| Type de bien |
| Bureau |
| État |
| Construction achevée |
| Disponible |
| Maintenant |
1er étage, bureau 100N
| Surface | 556 m² |
| Durée | Négociable |
| Loyer | Sur demande |
| Type de bien | Bureau |
| État | Construction achevée |
| Disponible | 30 jours |
5,896 SF office space at Thee Parkway North.
- Entièrement aménagé comme Bureau standard
- Convient pour 15 - 48 Personnes
1er étage, bureau 100S
| Surface | 253 m² |
| Durée | Négociable |
| Loyer | Sur demande |
| Type de bien | Bureau |
| État | Construction achevée |
| Disponible | Maintenant |
1st floor office space at Three Parkway North.
- Entièrement aménagé comme Bureau standard
- Convient pour 7 - 22 Personnes
1er étage, bureau 150N
| Surface | 321 m² |
| Durée | Négociable |
| Loyer | Sur demande |
| Type de bien | Bureau |
| État | Construction achevée |
| Disponible | Maintenant |
+ Strong institutional ownership and on-site management + Bright Horizons day care center at 5 Parkway North + Marriott Suites with meeting, dining and recreational facilities at 2 Parkway North + Wintergarden Cafe with seating for 280 + State-of-the-art large conference center + Full-service cafe with catering + 85 acres of landscaped campus with outdoor seating, multiple ponds and more than two miles of activity trails 24/7 Security
- Entièrement aménagé comme Bureau standard
- Convient pour 9 - 28 Personnes
1er étage, bureau 180N
| Surface | 124 m² |
| Durée | Négociable |
| Loyer | Sur demande |
| Type de bien | Bureau |
| État | Construction achevée |
| Disponible | Maintenant |
+ Strong institutional ownership and on-site management + Bright Horizons day care center at 5 Parkway North + Marriott Suites with meeting, dining and recreational facilities at 2 Parkway North + Wintergarden Cafe with seating for 280 + State-of-the-art large conference center + Full-service cafe with catering + 85 acres of landscaped campus with outdoor seating, multiple ponds and more than two miles of activity trails 24/7 Security
- Entièrement aménagé comme Bureau standard
- Convient pour 4 - 11 Personnes
4e étage
| Surface | 1 405 m² |
| Durée | Négociable |
| Loyer | Sur demande |
| Type de bien | Bureau |
| État | Construction achevée |
| Disponible | Maintenant |
+ Strong institutional ownership and on-site management + Bright Horizons day care center at 5 Parkway North + Marriott Suites with meeting, dining and recreational facilities at 2 Parkway North + Wintergarden Cafe with seating for 280 + State-of-the-art large conference center + Full-service cafe with catering + 85 acres of landscaped campus with outdoor seating, multiple ponds and more than two miles of activity trails 24/7 Security
- Entièrement aménagé comme Bureau standard
- Convient pour 38 - 122 Personnes
5e étage
| Surface | 643 m² |
| Durée | Négociable |
| Loyer | Sur demande |
| Type de bien | Bureau |
| État | Construction achevée |
| Disponible | Maintenant |
+ Strong institutional ownership and on-site management + Bright Horizons day care center at 5 Parkway North + Marriott Suites with meeting, dining and recreational facilities at 2 Parkway North + Wintergarden Cafe with seating for 280 + State-of-the-art large conference center + Full-service cafe with catering + 85 acres of landscaped campus with outdoor seating, multiple ponds and more than two miles of activity trails 24/7 Security
- Entièrement aménagé comme Bureau standard
- Convient pour 18 - 56 Personnes
- 10 Bureaux privés
- 2 Salles de conférence
- 6 Postes de travail
- Cuisine
- Entreposage sécurisé
APERÇU DU BIEN
Cafétéria à service complet. Jardin d'hiver. Siège Wi-Fi Hot Spot et zone de réception. Kiosque à café Starbucks. Parking exécutif souterrain. Situé à proximité du Tri-State Tollway (I-294), de l'Edens Expressway (I-94), du Chicago Loop et de l'aéroport international O' Hare. Service de bus depuis et vers les stations de métro Deerfield, Lake Cook Road et Braeside.
- Accès 24 h/24
- Atrium
- Banque
- Ligne d’autobus
- Accès contrôlé
- Installations de conférences
- Supérette
- Cour
- Garderie
- Centre de fitness
- Food court
- Service de restauration
- Étang
- Property Manager sur place
- Restaurant
- Système de sécurité
INFORMATIONS SUR L’IMMEUBLE
Présenté par

Three Parkway North | 3 Parkway Blvd N
Hum, une erreur s’est produite lors de l’envoi de votre message. Veuillez réessayer.
Merci ! Votre message a été envoyé.
















