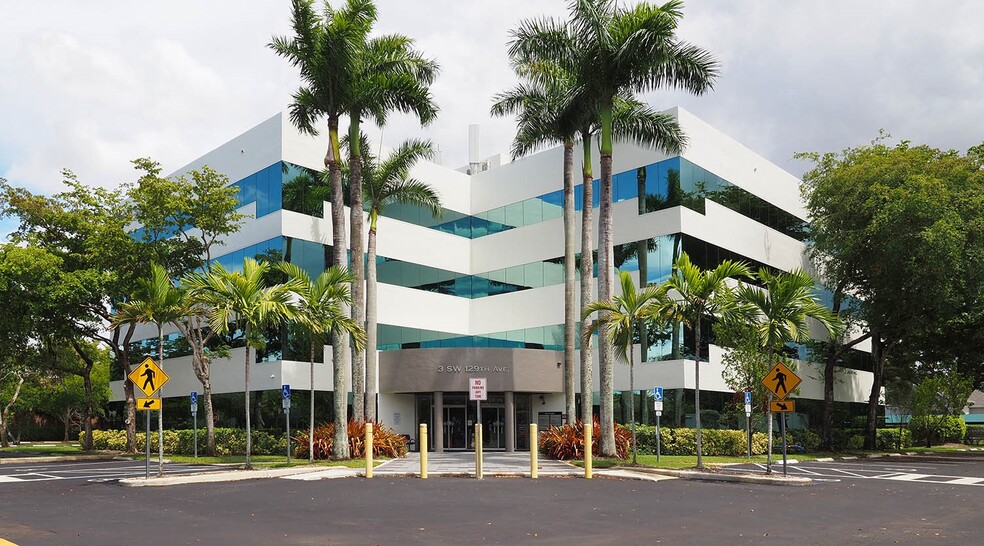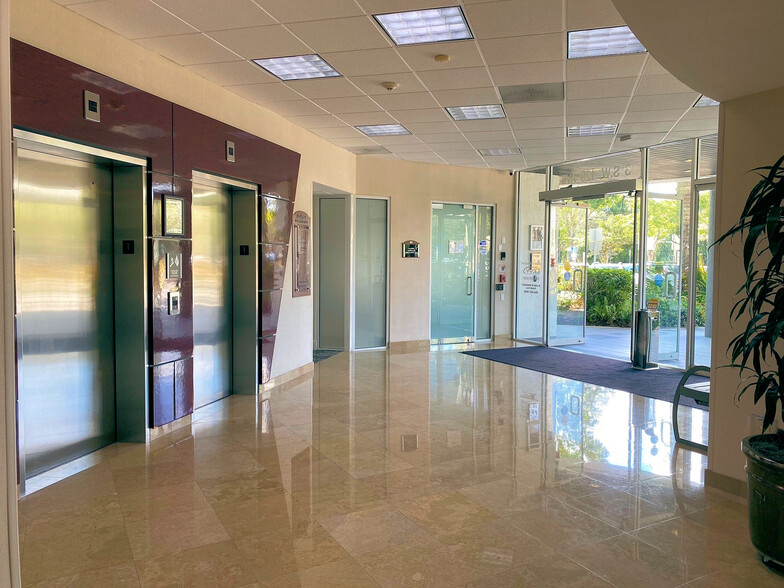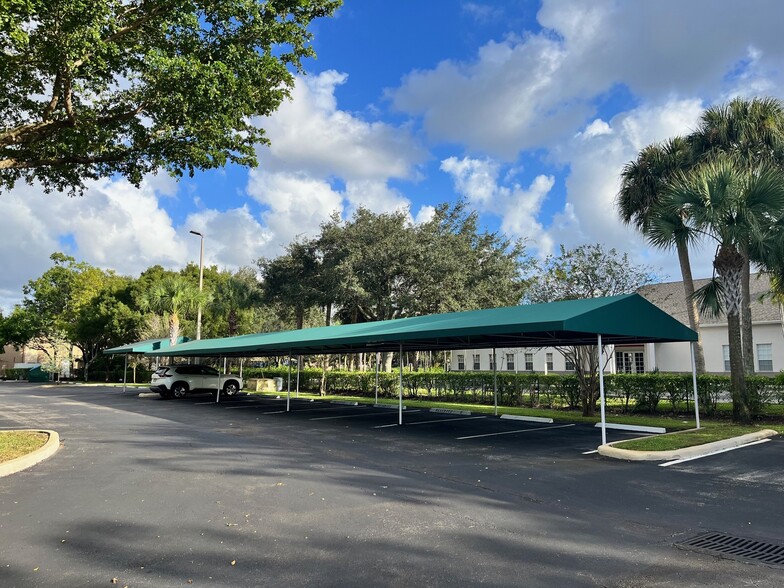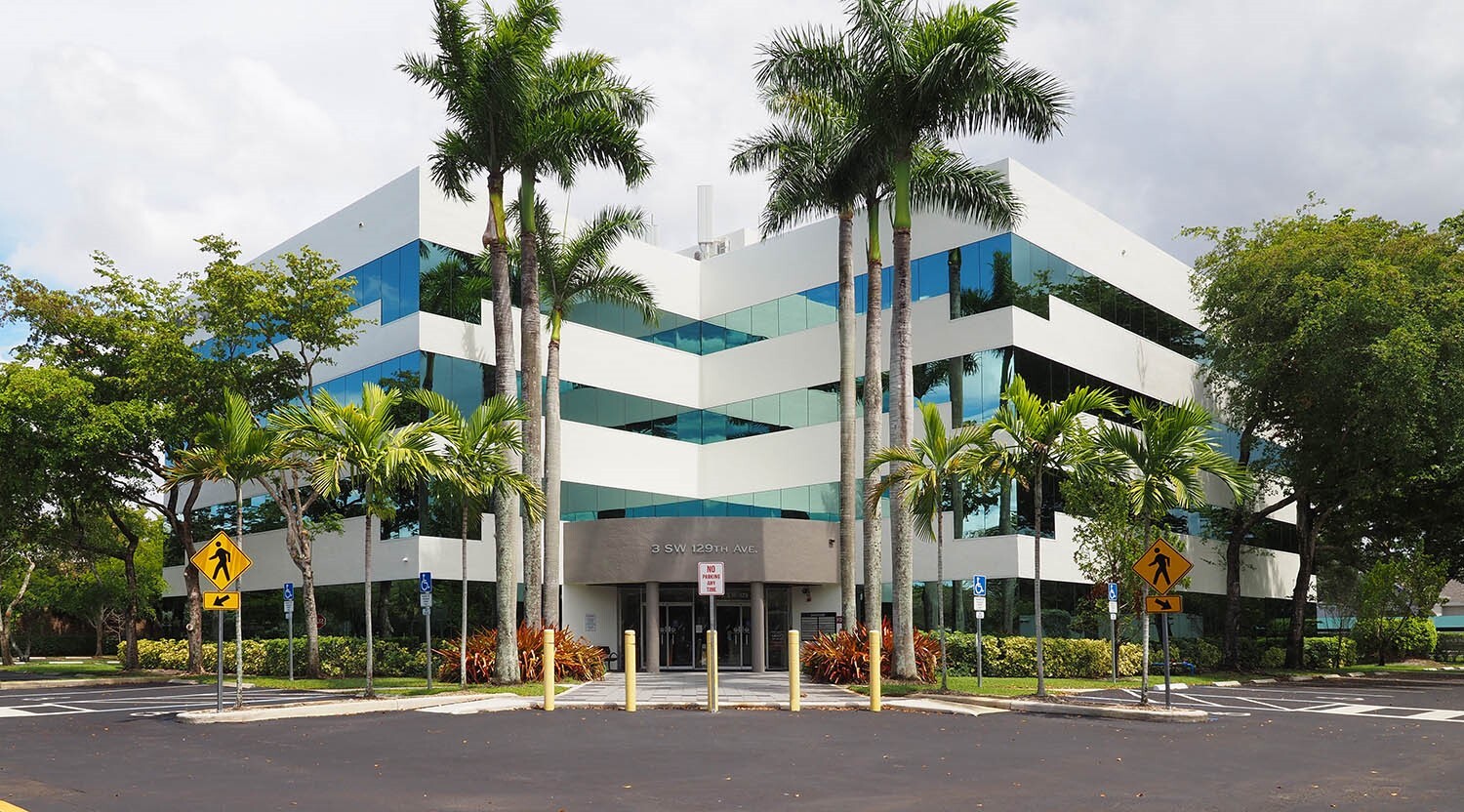
Cette fonctionnalité n’est pas disponible pour le moment.
Nous sommes désolés, mais la fonctionnalité à laquelle vous essayez d’accéder n’est pas disponible actuellement. Nous sommes au courant du problème et notre équipe travaille activement pour le résoudre.
Veuillez vérifier de nouveau dans quelques minutes. Veuillez nous excuser pour ce désagrément.
– L’équipe LoopNet
merci

Votre e-mail a été envoyé !
Pines Professional and Medical Center 3 SW 129th Ave 331 – 2 917 m² À louer Pembroke Pines, FL 33027



Certaines informations ont été traduites automatiquement.
INFORMATIONS PRINCIPALES
- Bureau à service complet et bâtiment médical avec générateur de secours.
- Situé juste à côté de Pines Blvd, à moins d'un kilomètre de l'I-95.
TOUS LES ESPACES DISPONIBLES(3)
Afficher les loyers en
- ESPACE
- SURFACE
- DURÉE
- LOYER
- TYPE DE BIEN
- ÉTAT
- DISPONIBLE
3 SW 129th Street Suite 101 in Pembroke Pines, FL is a 4,826 SF TURNKEY medical office suite that can be subdivided to as small as 3,563 SF. The 3,563 SF side of the space has a large reception area and waiting area. There are nine exam rooms with plumbing (one exam room can be a kitchenette), with a corner all-purpose/secured storage room. There is a check in/check out desk facing the treatment rooms, with a conference room, and private office, two private restrooms with one as ADA compliant. For the total 4,826 SF space, there is one more ADA compliant restroom, an IT closet, an additional kitchen, 3 more exam rooms with plumbing, 4 more offices, and another conference room. The building is located about three miles east of the I-75 highway a short distance to Memorial West Hospital, Pembroke Lakes Mall and many shopping centers. The lease is NNN and includes janitorial, trash, electric for HVAC, and water. Rents do not include electric for lights and outlets or telecoms. The property has a 1,250 KW backup generator for the entire building, LED lighting throughout the common areas, security cameras with a security system for door entry, ample parking for medical office users and covered parking is also available.
- Le loyer ne comprend pas les services publics, les frais immobiliers ou les services de l’immeuble.
- Convient pour 9 - 39 Personnes
- 2 Salles de conférence
- Espace haut de gamme
- Toilettes privées
- Plafonds suspendus
- Lumière naturelle
- Éclairage d’urgence
- All exam rooms have plumbing
- Close proximity to Memorial Hospital West
- Back up generator for entire building
- Entièrement aménagé comme Cabinet médical standard
- 8 Bureaux privés
- Plafonds finis: 2,90 m
- Climatisation centrale
- Espace d’angle
- Éclairage encastré
- CVC disponible en-dehors des heures ouvrables
- Éclairage d’appoint
- Reception and kitchen
- CAM includes janitorial,water and trash
- ADA compliant restrooms
3 SW 129th Ave suite #300 is a 13,286 SF office space. This can be subdivided into 7,203 SF and 4,370 SF. Multiple offices along the window line, with a large open areas for multiple uses, conference room. Fully renovated in 2022, there is reception, common area breakroom, storage, and IT closet. There is an 897 SF common area breakroom. The property has a 1,250 KW backup generator for the entire building, LED lighting, security cameras, ample parking and covered parking is also available. Conveniently located in Pembroke Pines about three miles east of the I-75 highway a short distance to Memorial West Hospital, Pembroke Lakes Mall and many shopping centers Triple NNN lease includes janitorial, trash and water. Rents do not include electric or telecoms but are full service otherwise. Naming rights available. Can be combined with 4rd Floor. VIRTUAL TOUR in space brochure or COPY LINK IN BROWSER https://my.matterport.com/show/?m=94zRwwtXkFG
- Le loyer ne comprend pas les services publics, les frais immobiliers ou les services de l’immeuble.
- Convient pour 11 - 107 Personnes
- 6 Salles de conférence
- Peut être combiné avec un ou plusieurs espaces supplémentaires jusqu’à 2 469 m² d’espace adjacent
- Aire de réception
- PEUT SUBDIVISER
- Générateur de secours et parking couvert disponibles
- Éclairage LED
- Entièrement aménagé comme Bureau de services professionnels
- 30 Bureaux privés
- Espace haut de gamme
- Climatisation centrale
- Lumière naturelle
- https://my.matterport.com/show/?m=94zRwwtXkFG
- Entièrement rénové en 2022
- CAM comprend l'eau, les déchets et la conciergerie
3 SW 129th Ave suite #400 is a 13,286 SF office space. Various configurations can be delivered at 8,258 SF, 7,203 SF, 6,322 SF and/or 5,267 SF. Each space has multiple offices along the window line, conference room, private restroom, open area for multiple uses such as a conference room, file area or partitioned offices. On the 4th floor there is an optional space available that is 1,055 SF and can be allocated to either space A or space B. The property has a 1,250 KW backup generator for the entire building, LED lighting, security cameras, ample parking and covered parking is also available. Conveniently located in Pembroke Pines about three miles east of the I-75 highway a short distance to Memorial West Hospital, Pembroke Lakes Mall and many shopping centers Triple NNN lease includes janitorial, trash and water. Rents do not include electric or telecoms but are full service otherwise. Can be combined with 3rd Floor. Naming rights available. VIRTUAL TOUR in space brochure or COPY LINK IN BROWSER https://my.matterport.com/show/?m=94zRwwtXkFG
- Le loyer ne comprend pas les services publics, les frais immobiliers ou les services de l’immeuble.
- Convient pour 14 - 107 Personnes
- 6 Salles de conférence
- Peut être combiné avec un ou plusieurs espaces supplémentaires jusqu’à 2 469 m² d’espace adjacent
- Aire de réception
- PEUT SUBDIVISER
- Générateur de secours et parking couvert disponibles
- Éclairage LED
- Entièrement aménagé comme Bureau de services professionnels
- 30 Bureaux privés
- Espace haut de gamme
- Climatisation centrale
- Lumière naturelle
- https://my.matterport.com/show/?m=94zRwwtXkFG
- Entièrement rénové en 2022
- CAM comprend l'eau, les déchets et la conciergerie
| Espace | Surface | Durée | Loyer | Type de bien | État | Disponible |
| 1er étage, bureau 101 | 331 – 448 m² | 3-5 Ans | 189,74 € /m²/an 15,81 € /m²/mois 85 071 € /an 7 089 € /mois | Bureaux/Médical | Construction achevée | Maintenant |
| 3e étage, bureau 300 | 406 – 1 234 m² | 3-5 Ans | 132,82 € /m²/an 11,07 € /m²/mois 163 940 € /an 13 662 € /mois | Bureau | Construction achevée | 120 jours |
| 4e étage, bureau 400 | 489 – 1 234 m² | 3-5 Ans | 161,28 € /m²/an 13,44 € /m²/mois 199 070 € /an 16 589 € /mois | Bureau | Construction achevée | 120 jours |
1er étage, bureau 101
| Surface |
| 331 – 448 m² |
| Durée |
| 3-5 Ans |
| Loyer |
| 189,74 € /m²/an 15,81 € /m²/mois 85 071 € /an 7 089 € /mois |
| Type de bien |
| Bureaux/Médical |
| État |
| Construction achevée |
| Disponible |
| Maintenant |
3e étage, bureau 300
| Surface |
| 406 – 1 234 m² |
| Durée |
| 3-5 Ans |
| Loyer |
| 132,82 € /m²/an 11,07 € /m²/mois 163 940 € /an 13 662 € /mois |
| Type de bien |
| Bureau |
| État |
| Construction achevée |
| Disponible |
| 120 jours |
4e étage, bureau 400
| Surface |
| 489 – 1 234 m² |
| Durée |
| 3-5 Ans |
| Loyer |
| 161,28 € /m²/an 13,44 € /m²/mois 199 070 € /an 16 589 € /mois |
| Type de bien |
| Bureau |
| État |
| Construction achevée |
| Disponible |
| 120 jours |
1er étage, bureau 101
| Surface | 331 – 448 m² |
| Durée | 3-5 Ans |
| Loyer | 189,74 € /m²/an |
| Type de bien | Bureaux/Médical |
| État | Construction achevée |
| Disponible | Maintenant |
3 SW 129th Street Suite 101 in Pembroke Pines, FL is a 4,826 SF TURNKEY medical office suite that can be subdivided to as small as 3,563 SF. The 3,563 SF side of the space has a large reception area and waiting area. There are nine exam rooms with plumbing (one exam room can be a kitchenette), with a corner all-purpose/secured storage room. There is a check in/check out desk facing the treatment rooms, with a conference room, and private office, two private restrooms with one as ADA compliant. For the total 4,826 SF space, there is one more ADA compliant restroom, an IT closet, an additional kitchen, 3 more exam rooms with plumbing, 4 more offices, and another conference room. The building is located about three miles east of the I-75 highway a short distance to Memorial West Hospital, Pembroke Lakes Mall and many shopping centers. The lease is NNN and includes janitorial, trash, electric for HVAC, and water. Rents do not include electric for lights and outlets or telecoms. The property has a 1,250 KW backup generator for the entire building, LED lighting throughout the common areas, security cameras with a security system for door entry, ample parking for medical office users and covered parking is also available.
- Le loyer ne comprend pas les services publics, les frais immobiliers ou les services de l’immeuble.
- Entièrement aménagé comme Cabinet médical standard
- Convient pour 9 - 39 Personnes
- 8 Bureaux privés
- 2 Salles de conférence
- Plafonds finis: 2,90 m
- Espace haut de gamme
- Climatisation centrale
- Toilettes privées
- Espace d’angle
- Plafonds suspendus
- Éclairage encastré
- Lumière naturelle
- CVC disponible en-dehors des heures ouvrables
- Éclairage d’urgence
- Éclairage d’appoint
- All exam rooms have plumbing
- Reception and kitchen
- Close proximity to Memorial Hospital West
- CAM includes janitorial,water and trash
- Back up generator for entire building
- ADA compliant restrooms
3e étage, bureau 300
| Surface | 406 – 1 234 m² |
| Durée | 3-5 Ans |
| Loyer | 132,82 € /m²/an |
| Type de bien | Bureau |
| État | Construction achevée |
| Disponible | 120 jours |
3 SW 129th Ave suite #300 is a 13,286 SF office space. This can be subdivided into 7,203 SF and 4,370 SF. Multiple offices along the window line, with a large open areas for multiple uses, conference room. Fully renovated in 2022, there is reception, common area breakroom, storage, and IT closet. There is an 897 SF common area breakroom. The property has a 1,250 KW backup generator for the entire building, LED lighting, security cameras, ample parking and covered parking is also available. Conveniently located in Pembroke Pines about three miles east of the I-75 highway a short distance to Memorial West Hospital, Pembroke Lakes Mall and many shopping centers Triple NNN lease includes janitorial, trash and water. Rents do not include electric or telecoms but are full service otherwise. Naming rights available. Can be combined with 4rd Floor. VIRTUAL TOUR in space brochure or COPY LINK IN BROWSER https://my.matterport.com/show/?m=94zRwwtXkFG
- Le loyer ne comprend pas les services publics, les frais immobiliers ou les services de l’immeuble.
- Entièrement aménagé comme Bureau de services professionnels
- Convient pour 11 - 107 Personnes
- 30 Bureaux privés
- 6 Salles de conférence
- Espace haut de gamme
- Peut être combiné avec un ou plusieurs espaces supplémentaires jusqu’à 2 469 m² d’espace adjacent
- Climatisation centrale
- Aire de réception
- Lumière naturelle
- PEUT SUBDIVISER
- https://my.matterport.com/show/?m=94zRwwtXkFG
- Générateur de secours et parking couvert disponibles
- Entièrement rénové en 2022
- Éclairage LED
- CAM comprend l'eau, les déchets et la conciergerie
4e étage, bureau 400
| Surface | 489 – 1 234 m² |
| Durée | 3-5 Ans |
| Loyer | 161,28 € /m²/an |
| Type de bien | Bureau |
| État | Construction achevée |
| Disponible | 120 jours |
3 SW 129th Ave suite #400 is a 13,286 SF office space. Various configurations can be delivered at 8,258 SF, 7,203 SF, 6,322 SF and/or 5,267 SF. Each space has multiple offices along the window line, conference room, private restroom, open area for multiple uses such as a conference room, file area or partitioned offices. On the 4th floor there is an optional space available that is 1,055 SF and can be allocated to either space A or space B. The property has a 1,250 KW backup generator for the entire building, LED lighting, security cameras, ample parking and covered parking is also available. Conveniently located in Pembroke Pines about three miles east of the I-75 highway a short distance to Memorial West Hospital, Pembroke Lakes Mall and many shopping centers Triple NNN lease includes janitorial, trash and water. Rents do not include electric or telecoms but are full service otherwise. Can be combined with 3rd Floor. Naming rights available. VIRTUAL TOUR in space brochure or COPY LINK IN BROWSER https://my.matterport.com/show/?m=94zRwwtXkFG
- Le loyer ne comprend pas les services publics, les frais immobiliers ou les services de l’immeuble.
- Entièrement aménagé comme Bureau de services professionnels
- Convient pour 14 - 107 Personnes
- 30 Bureaux privés
- 6 Salles de conférence
- Espace haut de gamme
- Peut être combiné avec un ou plusieurs espaces supplémentaires jusqu’à 2 469 m² d’espace adjacent
- Climatisation centrale
- Aire de réception
- Lumière naturelle
- PEUT SUBDIVISER
- https://my.matterport.com/show/?m=94zRwwtXkFG
- Générateur de secours et parking couvert disponibles
- Entièrement rénové en 2022
- Éclairage LED
- CAM comprend l'eau, les déchets et la conciergerie
APERÇU DU BIEN
Le Pines Professional and Medical Center a été construit en 1991 et est un immeuble de bureaux professionnels et médicaux de classe B+ de quatre étages de 50 000 pieds carrés situé à Pembroke Pines, à environ cinq kilomètres à l'est de l'autoroute I-75, à une courte distance de l'hôpital Memorial West, du centre commercial Pembroke Lakes et de nombreux centres commerciaux. La propriété dispose d'un générateur de secours de 1 250 KW pour l'ensemble du bâtiment, d'un éclairage LED, de caméras de sécurité et d'un grand parking. Les suites bureautiques sont magnifiquement construites et entretenues. Les locataires comprennent le siège social de Claire's Stores, des cabinets médicaux et des entreprises du secteur des services professionnels. Le propriétaire paie pour la climatisation et les locataires ont leur propre compteur FPL pour l'éclairage, les prises et le chauffage. Le locataire paie également ses propres télécommunications. Le reste des services publics est inclus. La propriété est classée B-3 pour les affaires générales.
- Accès 24 h/24
- Ligne d’autobus
- Système de sécurité
- Climatisation
INFORMATIONS SUR L’IMMEUBLE
OCCUPANTS
- ÉTAGE
- NOM DE L’OCCUPANT
- SECTEUR D’ACTIVITÉ
- Multi
- Claire's
- Enseigne
Présenté par

Pines Professional and Medical Center | 3 SW 129th Ave
Hum, une erreur s’est produite lors de l’envoi de votre message. Veuillez réessayer.
Merci ! Votre message a été envoyé.











