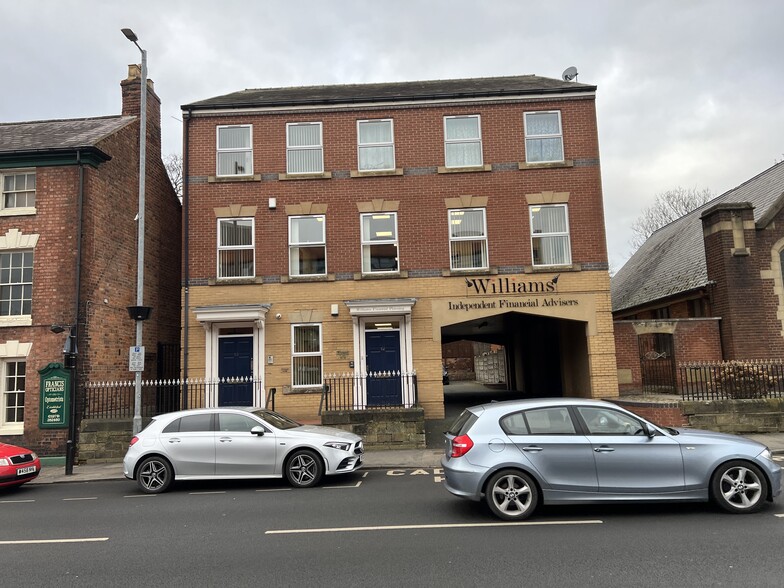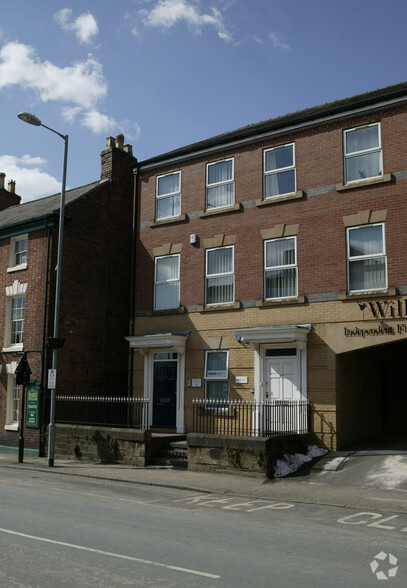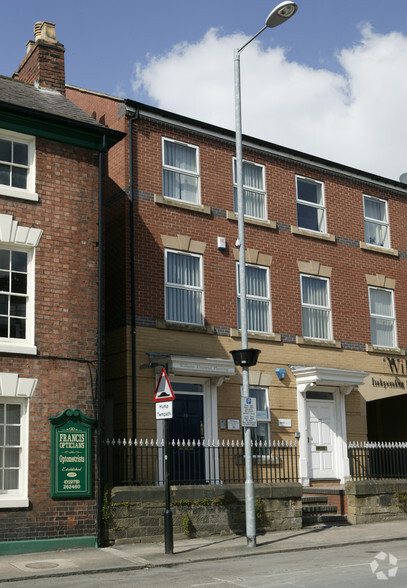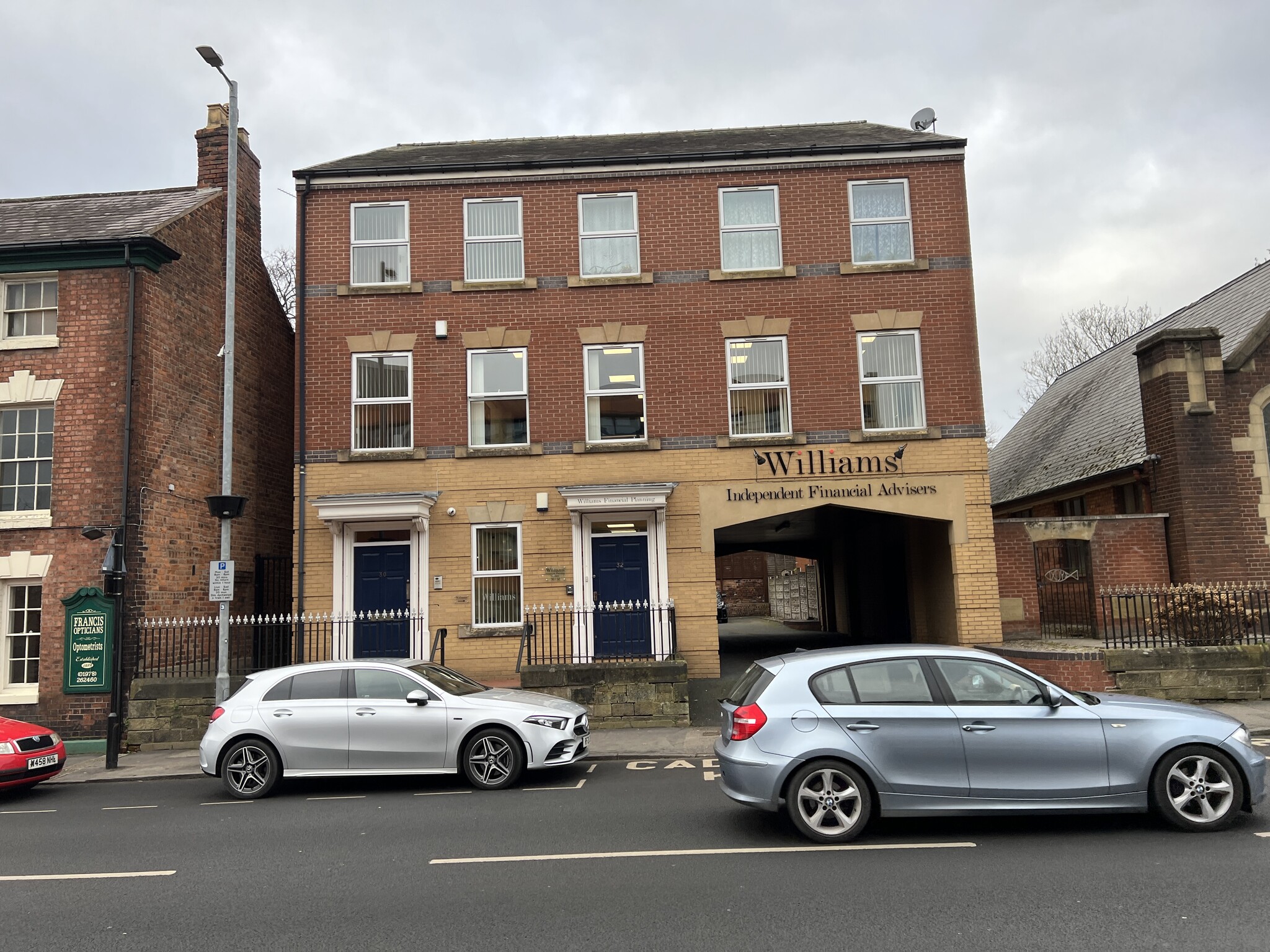
Cette fonctionnalité n’est pas disponible pour le moment.
Nous sommes désolés, mais la fonctionnalité à laquelle vous essayez d’accéder n’est pas disponible actuellement. Nous sommes au courant du problème et notre équipe travaille activement pour le résoudre.
Veuillez vérifier de nouveau dans quelques minutes. Veuillez nous excuser pour ce désagrément.
– L’équipe LoopNet
merci

Votre e-mail a été envoyé !
30-32 Chester St Bureau 70 – 209 m² À louer Wrexham LL13 8TJ



Certaines informations ont été traduites automatiquement.
INFORMATIONS PRINCIPALES
- Immeuble de bureaux de premier plan situé sur une artère principale menant au centre-ville.
- L'établissement se trouve à proximité du Guild Hall, des bâtiments de la Couronne, du palais de justice et des parkings.
- Wrexham a connu une croissance significative ces dernières années et possède une zone industrielle florissante abritant un certain nombre d'entreprises nationales.
TOUS LES ESPACES DISPONIBLES(2)
Afficher les loyers en
- ESPACE
- SURFACE
- DURÉE
- LOYER
- TYPE DE BIEN
- ÉTAT
- DISPONIBLE
The space compromises 750 sf of ground floor office accommodation with an additional 1,500 sf to the first floor. The accommodation at ground floor level provides high quality accommodation, comprising fully glazed partitioning, LED light fittings, suspended ceiling together with male and female lavatory accommodation together with kitchen/staff room. The first floor accommodation is separately accessed and provides a larger open plan area that has been sub divided to provide a conference room within the front elevation and three private glazed partitions at the rear, together with male and female lavatory accommodation and kitchen/staff room facilities. The property is available on the equivalent of a new Full Repairing and Insuring lease, for a term to be agreed.
- Classe d’utilisation: E
- Plan d’étage avec bureaux fermés
- Peut être combiné avec un ou plusieurs espaces supplémentaires jusqu’à 209 m² d’espace adjacent
- Plafonds suspendus
- Toilettes incluses dans le bail
- Appareils d'éclairage LED
- Partiellement aménagé comme Bureau standard
- Convient pour 2 - 6 Personnes
- Cuisine
- Classe de performance énergétique –C
- Cloison entièrement vitrée
- Plafond suspendu
The space compromises 750 sf of ground floor office accommodation with an additional 1,500 sf to the first floor. The accommodation at ground floor level provides high quality accommodation, comprising fully glazed partitioning, LED light fittings, suspended ceiling together with male and female lavatory accommodation together with kitchen/staff room. The first floor accommodation is separately accessed and provides a larger open plan area that has been sub divided to provide a conference room within the front elevation and three private glazed partitions at the rear, together with male and female lavatory accommodation and kitchen/staff room facilities. The property is available on the equivalent of a new Full Repairing and Insuring lease, for a term to be agreed.
- Classe d’utilisation: E
- Plan d’étage avec bureaux fermés
- Peut être combiné avec un ou plusieurs espaces supplémentaires jusqu’à 209 m² d’espace adjacent
- Plafonds suspendus
- Toilettes incluses dans le bail
- Appareils d'éclairage LED
- Partiellement aménagé comme Bureau standard
- Convient pour 4 - 12 Personnes
- Cuisine
- Classe de performance énergétique –C
- Cloison entièrement vitrée
- Plafond suspendu
| Espace | Surface | Durée | Loyer | Type de bien | État | Disponible |
| RDC | 70 m² | Négociable | 200,90 € /m²/an 16,74 € /m²/mois 13 998 € /an 1 167 € /mois | Bureau | Construction partielle | Maintenant |
| 1er étage | 139 m² | Négociable | 200,90 € /m²/an 16,74 € /m²/mois 27 996 € /an 2 333 € /mois | Bureau | Construction partielle | Maintenant |
RDC
| Surface |
| 70 m² |
| Durée |
| Négociable |
| Loyer |
| 200,90 € /m²/an 16,74 € /m²/mois 13 998 € /an 1 167 € /mois |
| Type de bien |
| Bureau |
| État |
| Construction partielle |
| Disponible |
| Maintenant |
1er étage
| Surface |
| 139 m² |
| Durée |
| Négociable |
| Loyer |
| 200,90 € /m²/an 16,74 € /m²/mois 27 996 € /an 2 333 € /mois |
| Type de bien |
| Bureau |
| État |
| Construction partielle |
| Disponible |
| Maintenant |
RDC
| Surface | 70 m² |
| Durée | Négociable |
| Loyer | 200,90 € /m²/an |
| Type de bien | Bureau |
| État | Construction partielle |
| Disponible | Maintenant |
The space compromises 750 sf of ground floor office accommodation with an additional 1,500 sf to the first floor. The accommodation at ground floor level provides high quality accommodation, comprising fully glazed partitioning, LED light fittings, suspended ceiling together with male and female lavatory accommodation together with kitchen/staff room. The first floor accommodation is separately accessed and provides a larger open plan area that has been sub divided to provide a conference room within the front elevation and three private glazed partitions at the rear, together with male and female lavatory accommodation and kitchen/staff room facilities. The property is available on the equivalent of a new Full Repairing and Insuring lease, for a term to be agreed.
- Classe d’utilisation: E
- Partiellement aménagé comme Bureau standard
- Plan d’étage avec bureaux fermés
- Convient pour 2 - 6 Personnes
- Peut être combiné avec un ou plusieurs espaces supplémentaires jusqu’à 209 m² d’espace adjacent
- Cuisine
- Plafonds suspendus
- Classe de performance énergétique –C
- Toilettes incluses dans le bail
- Cloison entièrement vitrée
- Appareils d'éclairage LED
- Plafond suspendu
1er étage
| Surface | 139 m² |
| Durée | Négociable |
| Loyer | 200,90 € /m²/an |
| Type de bien | Bureau |
| État | Construction partielle |
| Disponible | Maintenant |
The space compromises 750 sf of ground floor office accommodation with an additional 1,500 sf to the first floor. The accommodation at ground floor level provides high quality accommodation, comprising fully glazed partitioning, LED light fittings, suspended ceiling together with male and female lavatory accommodation together with kitchen/staff room. The first floor accommodation is separately accessed and provides a larger open plan area that has been sub divided to provide a conference room within the front elevation and three private glazed partitions at the rear, together with male and female lavatory accommodation and kitchen/staff room facilities. The property is available on the equivalent of a new Full Repairing and Insuring lease, for a term to be agreed.
- Classe d’utilisation: E
- Partiellement aménagé comme Bureau standard
- Plan d’étage avec bureaux fermés
- Convient pour 4 - 12 Personnes
- Peut être combiné avec un ou plusieurs espaces supplémentaires jusqu’à 209 m² d’espace adjacent
- Cuisine
- Plafonds suspendus
- Classe de performance énergétique –C
- Toilettes incluses dans le bail
- Cloison entièrement vitrée
- Appareils d'éclairage LED
- Plafond suspendu
APERÇU DU BIEN
Wrexham est le principal centre commercial du nord-est du Pays de Galles et a récemment été désignée ville en 2022. Il est bien desservi par l'A483 pour les environs, se trouvant à environ 12 miles au sud de Chester et à environ 56 miles, et à 80 miles au sud-ouest de Liverpool et Manchester respectivement. Wrexham a connu une croissance significative ces dernières années et possède une zone industrielle florissante abritant un certain nombre d'entreprises nationales, ainsi qu'un centre commercial central, Eagles Meadow, ainsi que plusieurs autres parcs commerciaux en périphérie de la ville. L'établissement disponible se trouve dans les 30 et 32 Chester Street, à Wrexham, un important immeuble de bureaux situé sur une artère principale menant au centre-ville. L'établissement se trouve à proximité du Guild Hall, des bâtiments de la Couronne, du palais de justice et des parkings.
- Accès 24 h/24
- Classe de performance énergétique –C
- Espace d’entreposage
- Toilettes incluses dans le bail
- Plafond suspendu
INFORMATIONS SUR L’IMMEUBLE
Présenté par

30-32 Chester St
Hum, une erreur s’est produite lors de l’envoi de votre message. Veuillez réessayer.
Merci ! Votre message a été envoyé.





