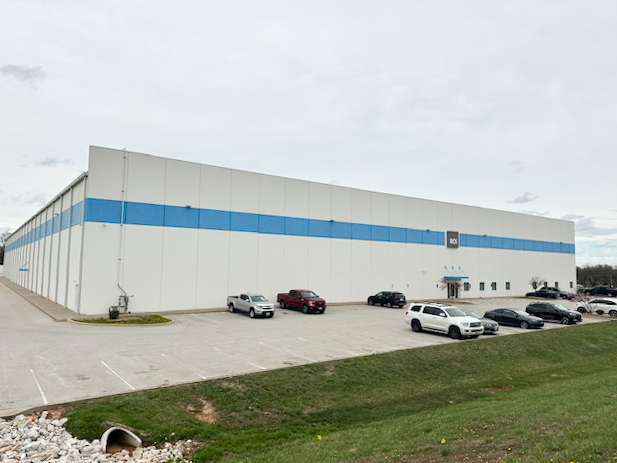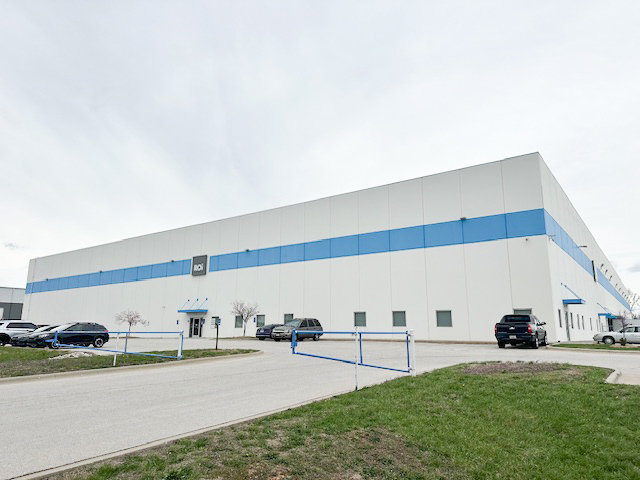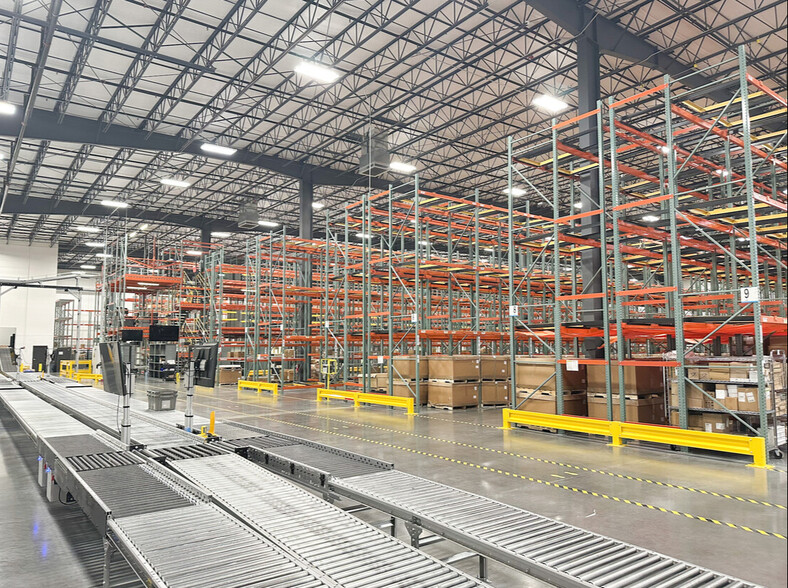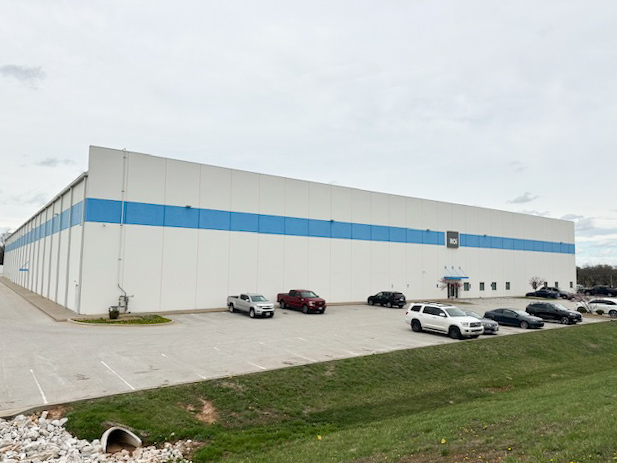
Cette fonctionnalité n’est pas disponible pour le moment.
Nous sommes désolés, mais la fonctionnalité à laquelle vous essayez d’accéder n’est pas disponible actuellement. Nous sommes au courant du problème et notre équipe travaille activement pour le résoudre.
Veuillez vérifier de nouveau dans quelques minutes. Veuillez nous excuser pour ce désagrément.
– L’équipe LoopNet
merci

Votre e-mail a été envoyé !
107,836 SF Premium Distribution Center 3000 E Sawyer Rd Industriel/Logistique 10 018 m² Immeuble 4 étoiles À louer Springfield, MO 65802



Certaines informations ont été traduites automatiquement.
INFORMATIONS PRINCIPALES SUR LA SOUS-LOCATION
- LEASE RATE: $7.00 SF/yr (NNN)
- SPRINKLER SYSTEM: ESFR
- CLEAR HEIGHT: 32'
- BUILDING SIZE: 107,836 SF
- ELECTRICAL SERVICE: 1200-amp, 480-volt, 3 Phase
- 2024 RE TAXES: $82,916 ($0.77/SF/YR)
CARACTÉRISTIQUES
TOUS LES ESPACE DISPONIBLES(1)
Afficher les loyers en
- ESPACE
- SURFACE
- DURÉE
- LOYER
- TYPE DE BIEN
- ÉTAT
- DISPONIBLE
-Office/Breakroom is 13,436 sf -Production area is 21,000 sf -Warehouse area is 73,400 sf -Constructed with 10" insulated precast concrete panels -42'10" tall, 32' clear height -Roof - Standing Seam & TPO with R-value of 19 -Dock doors - 10 with 25,000 lb mechanical pit levelers, dock lights and dock seals with drop curtains & bummers -Drive-in door- One, 12'2" x 14' with electric operator -Floor - 7" thick concrete with fiber mesh and 4,000 PSI mix and Ashford sealer -ESFR Sprinkler System - 125 hp electric jockey fire pump with 2000 gpm@ 80 psi -Locker room - 160 personal lockers with benches -30' x 50' ForkLift/Battery Charging room -Anteroom - Hardened Area for 150 people -Restrooms in both the office and warehouse areas -HVAC Rooftop package units: Office – 30 tons (6 units, various sizes). Warehouse – 120 tons (12-10 ton units). Production – 50 tons (2-25 ton units) with HEPA filter system -Racking and other equipment to be negotiated separately -This Building is being advertised as a Sublease
- Espace en sous-location disponible auprès de l’occupant actuel
- Comprend 1 248 m² d’espace de bureau dédié
- Espace en excellent état
- Le loyer ne comprend pas les services publics, les frais immobiliers ou les services de l’immeuble.
- 1 Accès plain-pied
- 10 Quais de chargement
| Espace | Surface | Durée | Loyer | Type de bien | État | Disponible |
| 1er étage | 10 018 m² | Négociable | 66,25 € /m²/an 5,52 € /m²/mois 663 741 € /an 55 312 € /mois | Industriel/Logistique | Construction achevée | Maintenant |
1er étage
| Surface |
| 10 018 m² |
| Durée |
| Négociable |
| Loyer |
| 66,25 € /m²/an 5,52 € /m²/mois 663 741 € /an 55 312 € /mois |
| Type de bien |
| Industriel/Logistique |
| État |
| Construction achevée |
| Disponible |
| Maintenant |
1er étage
| Surface | 10 018 m² |
| Durée | Négociable |
| Loyer | 66,25 € /m²/an |
| Type de bien | Industriel/Logistique |
| État | Construction achevée |
| Disponible | Maintenant |
-Office/Breakroom is 13,436 sf -Production area is 21,000 sf -Warehouse area is 73,400 sf -Constructed with 10" insulated precast concrete panels -42'10" tall, 32' clear height -Roof - Standing Seam & TPO with R-value of 19 -Dock doors - 10 with 25,000 lb mechanical pit levelers, dock lights and dock seals with drop curtains & bummers -Drive-in door- One, 12'2" x 14' with electric operator -Floor - 7" thick concrete with fiber mesh and 4,000 PSI mix and Ashford sealer -ESFR Sprinkler System - 125 hp electric jockey fire pump with 2000 gpm@ 80 psi -Locker room - 160 personal lockers with benches -30' x 50' ForkLift/Battery Charging room -Anteroom - Hardened Area for 150 people -Restrooms in both the office and warehouse areas -HVAC Rooftop package units: Office – 30 tons (6 units, various sizes). Warehouse – 120 tons (12-10 ton units). Production – 50 tons (2-25 ton units) with HEPA filter system -Racking and other equipment to be negotiated separately -This Building is being advertised as a Sublease
- Espace en sous-location disponible auprès de l’occupant actuel
- Le loyer ne comprend pas les services publics, les frais immobiliers ou les services de l’immeuble.
- Comprend 1 248 m² d’espace de bureau dédié
- 1 Accès plain-pied
- Espace en excellent état
- 10 Quais de chargement
APERÇU DU BIEN
LOCATION DESCRIPTION Next to Amazon's new 1.3 million SF Fulfillment Center in Republic, Mo. Near Highway MM and James River Freeway with easy access to I-44 and Highway 65. BUILDING SPECFICATIONS: -Office/Breakroom is 13,436 sf -Production area is 21,000 sf -Warehouse area is 73,400 sf -Constructed with 10" insulated precast concrete panels -42'10" tall, 32' clear height -Roof - Standing Seam & TPO with R-value of 19 -Dock doors - 10 with 25,000 lb mechanical pit levelers, dock lights and dock seals with drop curtains & bummers -Drive-in door- One, 12'2" x 14' with electric operator -Floor - 7" thick concrete with fiber mesh and 4,000 PSI mix and Ashford sealer -ESFR Sprinkler System - 125 hp electric jockey fire pump with 2000 gpm@ 80 psi -Locker room - 160 personal lockers with benches -30' x 50' ForkLift/Battery Charging room -Anteroom - Hardened Area for 150 people -Restrooms in both the office and warehouse areas -HVAC Rooftop package units: Office – 30 tons (6 units, various sizes). Warehouse – 120 tons (12-10 ton units). Production – 50 tons (2-25 ton units) with HEPA filter system -Racking and other equipment to be negotiated separately -This Building is being advertised as a Sublease
FAITS SUR L’INSTALLATION MANUFACTURE
OCCUPANTS
- ÉTAGE
- NOM DE L’OCCUPANT
- SECTEUR D’ACTIVITÉ
- 1er
- Mercy ROi
- Manufacture
Présenté par

107,836 SF Premium Distribution Center | 3000 E Sawyer Rd
Hum, une erreur s’est produite lors de l’envoi de votre message. Veuillez réessayer.
Merci ! Votre message a été envoyé.



