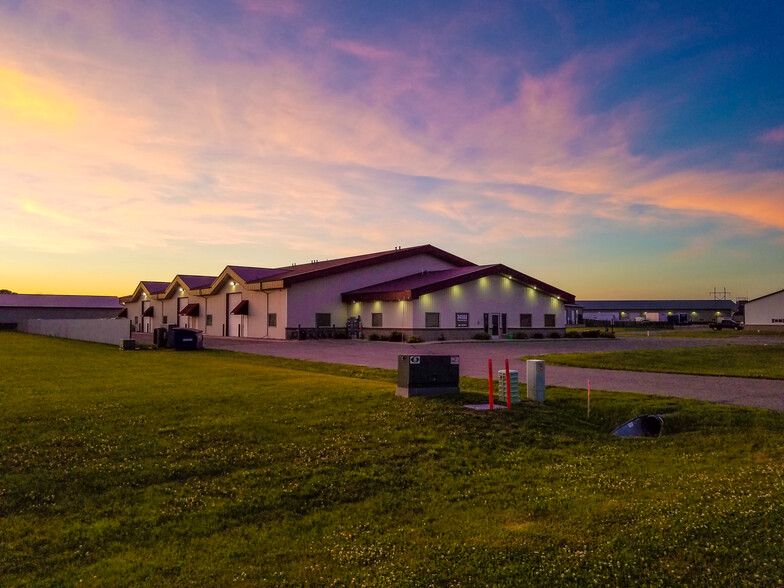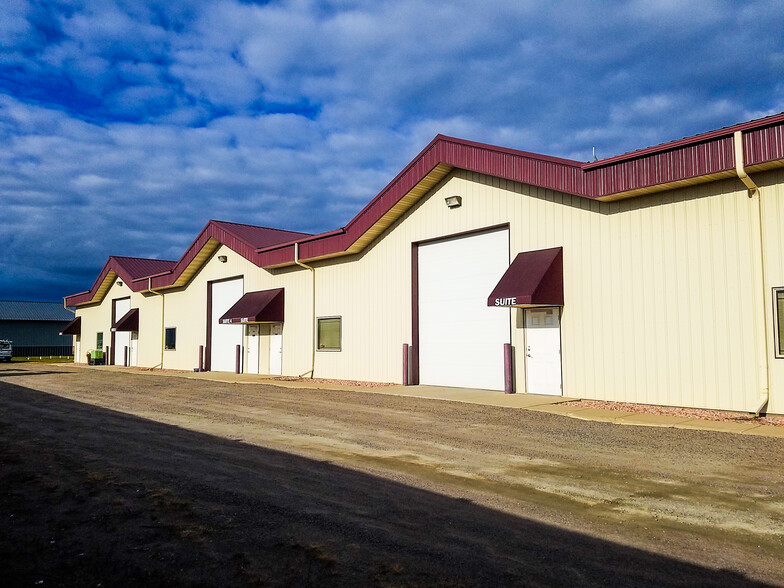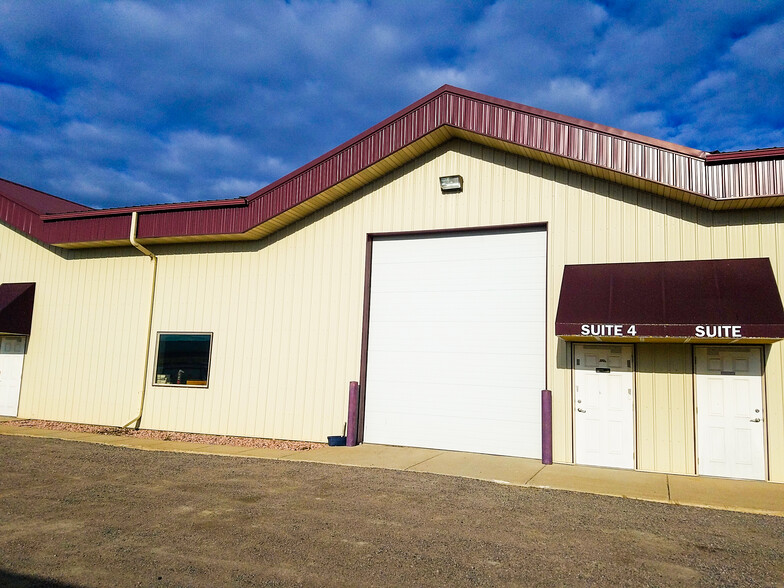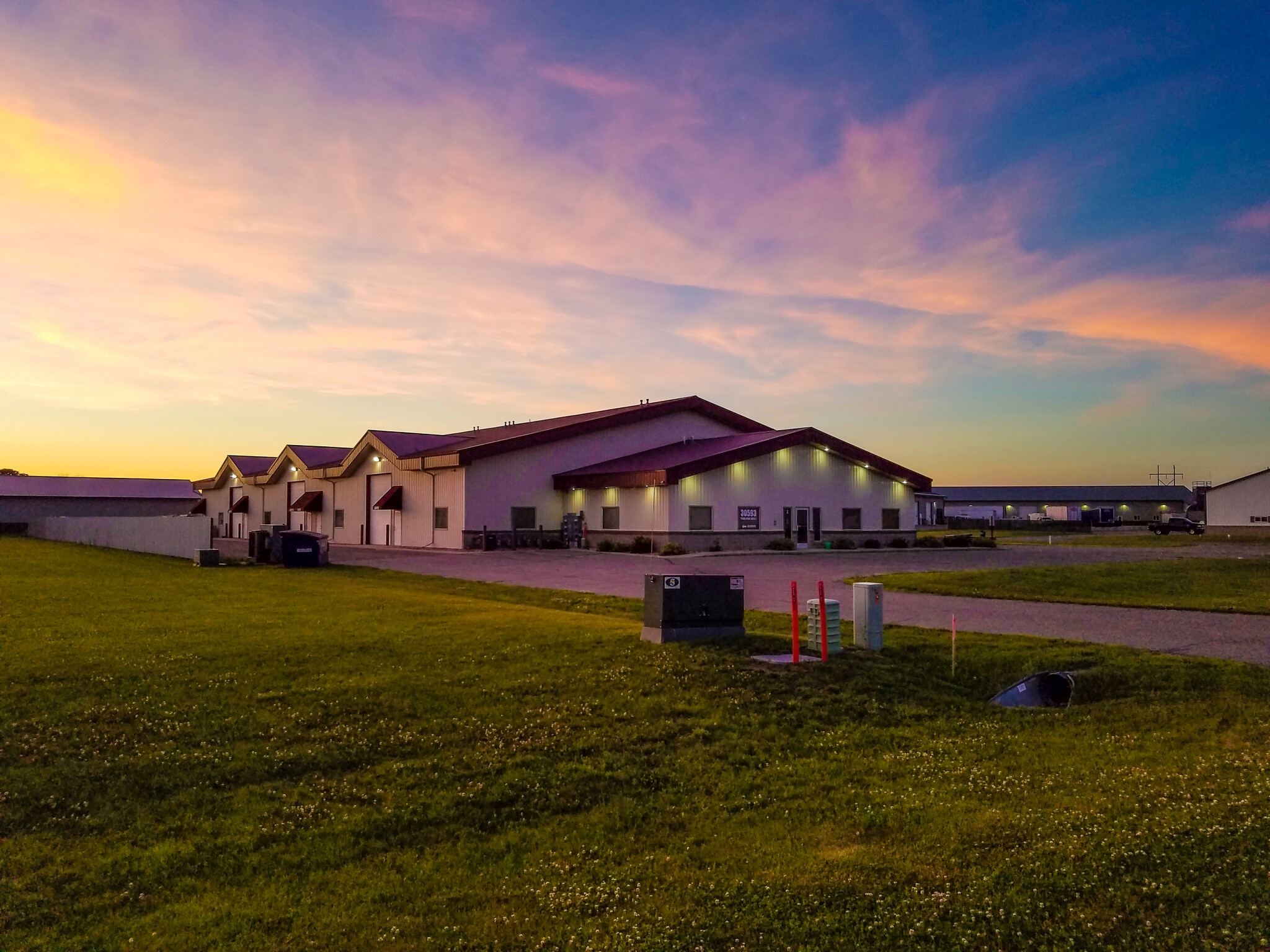
Cette fonctionnalité n’est pas disponible pour le moment.
Nous sommes désolés, mais la fonctionnalité à laquelle vous essayez d’accéder n’est pas disponible actuellement. Nous sommes au courant du problème et notre équipe travaille activement pour le résoudre.
Veuillez vérifier de nouveau dans quelques minutes. Veuillez nous excuser pour ce désagrément.
– L’équipe LoopNet
merci

Votre e-mail a été envoyé !
30593 Pearl Dr Industriel/Logistique 260 m² À louer Saint Joseph, MN 56374



Certaines informations ont été traduites automatiquement.
INFORMATIONS PRINCIPALES
- Plafonds de 16 pieds
- Alimentation triphasée
- Siphons de sol
CARACTÉRISTIQUES
TOUS LES ESPACE DISPONIBLES(1)
Afficher les loyers en
- ESPACE
- SURFACE
- DURÉE
- LOYER
- TYPE DE BIEN
- ÉTAT
- DISPONIBLE
This 2,800-square-foot warehouse space is located in the St. Joseph Industrial Park. The warehouse itself measures 50 feet by 50 feet and features a 12-foot-wide by 14-foot-high powered overhead door. The office space, which has a separate entrance, measures 25 feet wide by 12 feet deep. The building includes a large parking lot, 16-foot ceilings, a steel-lined interior, and both office and warehouse bay areas with two entry doors and large windows. Additional features include a floor drain, 3-phase 208V power capable of running most standard single-phase 120V/220V equipment as well as 3-phase 208V equipment, and a hanging Reznor natural gas furnace. The well-insulated structure has three feet of insulation in the ceiling and is a newer construction. The roof design includes a gable above the overhead door, while an awning at the entry prevents snow and rain from falling on those entering the building. Security features include exterior security cameras and bright LED exterior lighting. The interior is illuminated by low-profile LED strip lights, which are both energy-efficient and extremely bright. The 300-square-foot office is air-conditioned and includes a private restroom. High-speed fiber optic internet is available in the building. This property is in a great location, just down the road from Fleet Farm, Menards, and Home Depot, with easy access to I-94, Highway 15, and the City of Waite Park. Rent includes most building expenses. The address is 30593 Pearl Dr, Suite 3, St. Joseph, MN 56374. This space is ideal for a variety of uses, including but not limited to an auto detailing shop, e-commerce business, contractor space, print shop, electrician or plumber workspace, storage, logistics, brewery, factory, manufacturing, shipping and receiving, office space, indoor parking, cross-fit gym, truck and vehicle storage, nonprofit organization, farm use, art studio, production, retail space, wholesale distribution, home staging business, catering business, event center, consignment shop, online store, photography studio, transport company, dance studio, property management, insurance adjuster office, restoration business, Amazon seller hub, auto glass repair, taproom, mini storage, recycling center, food truck storage, martial arts studio, RV storage, screen printing, central dispatch, limo service, pool supply store, bakery, carpet cleaning, construction, auction provider, auto customization, flooring contractor, moving company, handyman services, landscaping company, discount warehouse, heated storage garage, food and beverage production, textiles, clothing boutique, 3D printing, industrial workspace, healthcare facility, workshop, government records storage, picture framing, locksmith business, shuttle service, pottery studio, ballet studio, antique dealership, bicycle repair shop, auto parts sales, car wash, computer repair, climate-controlled storage, data center, or any other purpose that suits your needs.
- Il est possible que le loyer annoncé ne comprenne pas certains services publics, services d’immeuble et frais immobiliers.
- 1 Accès plain-pied
- Ventilation et chauffage centraux
- Entreposage sécurisé
- Plug & Play
- Alimentation triphasée
- Toilettes privées
- Éclairage LED
- Comprend 28 m² d’espace de bureau dédié
- Espace en excellent état
- Toilettes privées
- Éclairage d’urgence
- Lumière naturelle
- Grand espace de bureau
- Siphons de sol
- Beaucoup de places de stationnement
| Espace | Surface | Durée | Loyer | Type de bien | État | Disponible |
| 1er étage – 3 | 260 m² | Négociable | 66,25 € /m²/an 5,52 € /m²/mois 17 234 € /an 1 436 € /mois | Industriel/Logistique | Espace brut | Maintenant |
1er étage – 3
| Surface |
| 260 m² |
| Durée |
| Négociable |
| Loyer |
| 66,25 € /m²/an 5,52 € /m²/mois 17 234 € /an 1 436 € /mois |
| Type de bien |
| Industriel/Logistique |
| État |
| Espace brut |
| Disponible |
| Maintenant |
1er étage – 3
| Surface | 260 m² |
| Durée | Négociable |
| Loyer | 66,25 € /m²/an |
| Type de bien | Industriel/Logistique |
| État | Espace brut |
| Disponible | Maintenant |
This 2,800-square-foot warehouse space is located in the St. Joseph Industrial Park. The warehouse itself measures 50 feet by 50 feet and features a 12-foot-wide by 14-foot-high powered overhead door. The office space, which has a separate entrance, measures 25 feet wide by 12 feet deep. The building includes a large parking lot, 16-foot ceilings, a steel-lined interior, and both office and warehouse bay areas with two entry doors and large windows. Additional features include a floor drain, 3-phase 208V power capable of running most standard single-phase 120V/220V equipment as well as 3-phase 208V equipment, and a hanging Reznor natural gas furnace. The well-insulated structure has three feet of insulation in the ceiling and is a newer construction. The roof design includes a gable above the overhead door, while an awning at the entry prevents snow and rain from falling on those entering the building. Security features include exterior security cameras and bright LED exterior lighting. The interior is illuminated by low-profile LED strip lights, which are both energy-efficient and extremely bright. The 300-square-foot office is air-conditioned and includes a private restroom. High-speed fiber optic internet is available in the building. This property is in a great location, just down the road from Fleet Farm, Menards, and Home Depot, with easy access to I-94, Highway 15, and the City of Waite Park. Rent includes most building expenses. The address is 30593 Pearl Dr, Suite 3, St. Joseph, MN 56374. This space is ideal for a variety of uses, including but not limited to an auto detailing shop, e-commerce business, contractor space, print shop, electrician or plumber workspace, storage, logistics, brewery, factory, manufacturing, shipping and receiving, office space, indoor parking, cross-fit gym, truck and vehicle storage, nonprofit organization, farm use, art studio, production, retail space, wholesale distribution, home staging business, catering business, event center, consignment shop, online store, photography studio, transport company, dance studio, property management, insurance adjuster office, restoration business, Amazon seller hub, auto glass repair, taproom, mini storage, recycling center, food truck storage, martial arts studio, RV storage, screen printing, central dispatch, limo service, pool supply store, bakery, carpet cleaning, construction, auction provider, auto customization, flooring contractor, moving company, handyman services, landscaping company, discount warehouse, heated storage garage, food and beverage production, textiles, clothing boutique, 3D printing, industrial workspace, healthcare facility, workshop, government records storage, picture framing, locksmith business, shuttle service, pottery studio, ballet studio, antique dealership, bicycle repair shop, auto parts sales, car wash, computer repair, climate-controlled storage, data center, or any other purpose that suits your needs.
- Il est possible que le loyer annoncé ne comprenne pas certains services publics, services d’immeuble et frais immobiliers.
- Comprend 28 m² d’espace de bureau dédié
- 1 Accès plain-pied
- Espace en excellent état
- Ventilation et chauffage centraux
- Toilettes privées
- Entreposage sécurisé
- Éclairage d’urgence
- Plug & Play
- Lumière naturelle
- Alimentation triphasée
- Grand espace de bureau
- Toilettes privées
- Siphons de sol
- Éclairage LED
- Beaucoup de places de stationnement
APERÇU DU BIEN
Bâtiment industriel à locataires multiples avec des suites de 2500 pieds carrés à 3500 pieds carrés. Chaque suite dispose d'une salle de bain privée, d'une entrée privée, d'une porte de garage motorisée de 12 pi x 14 pi h, d'un siphon de sol et d'un panneau électrique triphasé. La plupart des suites comprennent également un espace bureau privé avec climatisation. Cet établissement est idéalement situé à proximité des autoroutes 23, 15 et I-94. Fleet Farm, Menards, Home Depot et diverses autres entreprises desservant les utilisateurs industriels se trouvent également à proximité.
FAITS SUR L’INSTALLATION ENTREPÔT
Présenté par

30593 Pearl Dr
Hum, une erreur s’est produite lors de l’envoi de votre message. Veuillez réessayer.
Merci ! Votre message a été envoyé.





