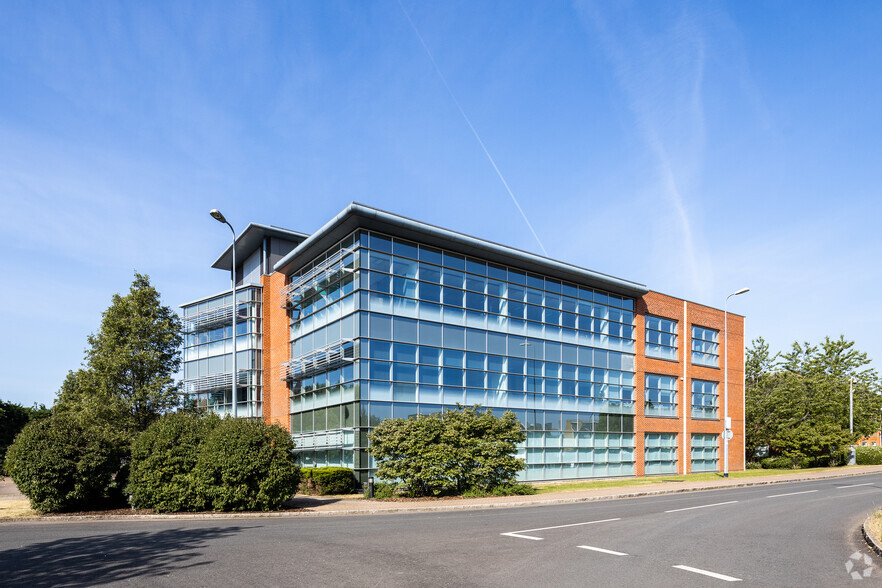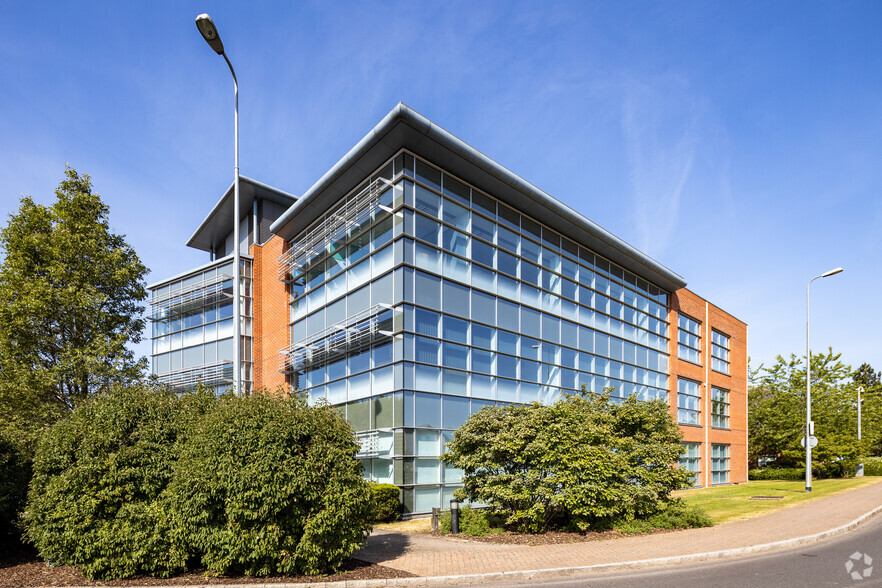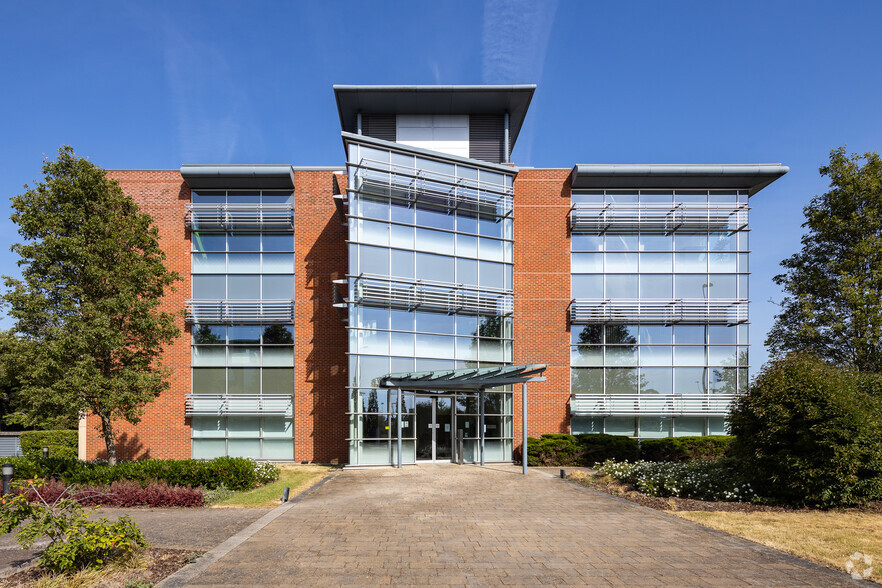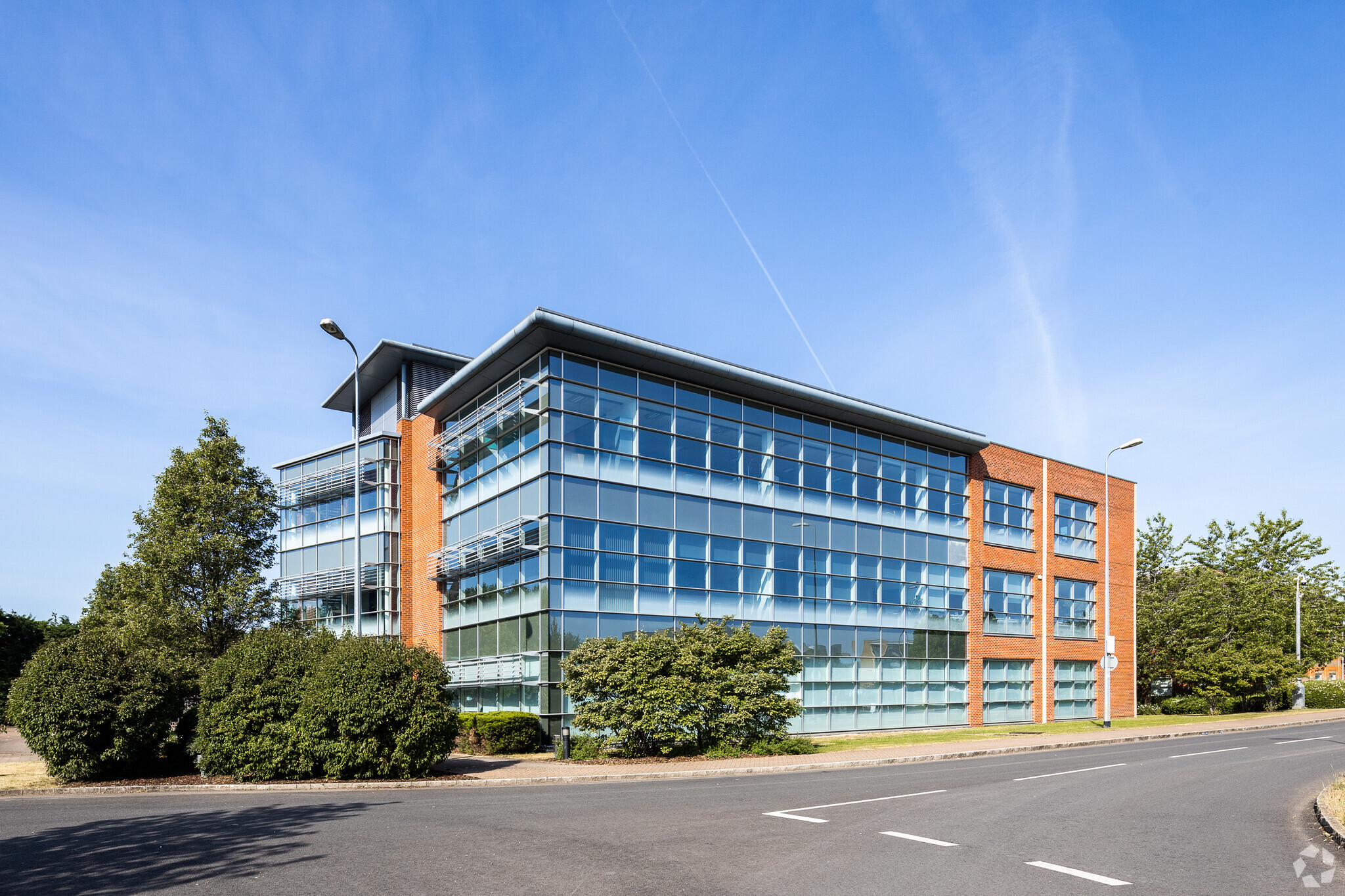
Cette fonctionnalité n’est pas disponible pour le moment.
Nous sommes désolés, mais la fonctionnalité à laquelle vous essayez d’accéder n’est pas disponible actuellement. Nous sommes au courant du problème et notre équipe travaille activement pour le résoudre.
Veuillez vérifier de nouveau dans quelques minutes. Veuillez nous excuser pour ce désagrément.
– L’équipe LoopNet
merci

Votre e-mail a été envoyé !
3140 John Smith Dr Transfert 743 – 1 115 m² À louer Oxford OX4 2WB



Certaines informations ont été traduites automatiquement.
INFORMATIONS PRINCIPALES SUR LA CESSION
- Good road links
- Close proximity to local amenities
- Good transport links
TOUS LES ESPACE DISPONIBLES(1)
Afficher les loyers en
- ESPACE
- SURFACE
- DURÉE
- LOYER
- TYPE DE BIEN
- ÉTAT
- DISPONIBLE
Having been fitted in 2021, the first floor has now become available. The labs are fitted to a high standard as shown in the pictures. If additional office space is acquired, our client can either split some space on the second floor (subject to a minimum of 3,000 sq ft) whilst also being able to offer communal meeting rooms. The building has a manned reception and offers an incoming tenant with excellent, dry lab space. For a term of years to be agreed. The headlease was signed on 1st April 2021 for 10 years. The client will consider an assignment of the first floor, a sublease, or a surrender / new lease directly with the Landlord. Our client would also consider occupiers who would like to take the whole building. The landlord would be willing to let the entire building, totaling 25,000 sq. ft.
- Classe d’utilisation: E
- Entièrement aménagé comme Bureau standard
- Convient pour 20 - 96 Personnes
- Plafonds suspendus
- Bail professionnel
- LED lighting
- CAT 5 cabling
- Espace de cession disponible auprès de l’occupant actuel
- Disposition open space
- Plancher surélevé
- Lumière naturelle
- Suspended ceiling with a/c
- Full access raised floor
- Allocated parking (exact amount to be agreed)
| Espace | Surface | Durée | Loyer | Type de bien | État | Disponible |
| 1er étage | 743 – 1 115 m² | Avr. 2031 | Sur demande Sur demande Sur demande Sur demande | Bureau | Construction achevée | Maintenant |
1er étage
| Surface |
| 743 – 1 115 m² |
| Durée |
| Avr. 2031 |
| Loyer |
| Sur demande Sur demande Sur demande Sur demande |
| Type de bien |
| Bureau |
| État |
| Construction achevée |
| Disponible |
| Maintenant |
1er étage
| Surface | 743 – 1 115 m² |
| Durée | Avr. 2031 |
| Loyer | Sur demande |
| Type de bien | Bureau |
| État | Construction achevée |
| Disponible | Maintenant |
Having been fitted in 2021, the first floor has now become available. The labs are fitted to a high standard as shown in the pictures. If additional office space is acquired, our client can either split some space on the second floor (subject to a minimum of 3,000 sq ft) whilst also being able to offer communal meeting rooms. The building has a manned reception and offers an incoming tenant with excellent, dry lab space. For a term of years to be agreed. The headlease was signed on 1st April 2021 for 10 years. The client will consider an assignment of the first floor, a sublease, or a surrender / new lease directly with the Landlord. Our client would also consider occupiers who would like to take the whole building. The landlord would be willing to let the entire building, totaling 25,000 sq. ft.
- Classe d’utilisation: E
- Espace de cession disponible auprès de l’occupant actuel
- Entièrement aménagé comme Bureau standard
- Disposition open space
- Convient pour 20 - 96 Personnes
- Plancher surélevé
- Plafonds suspendus
- Lumière naturelle
- Bail professionnel
- Suspended ceiling with a/c
- LED lighting
- Full access raised floor
- CAT 5 cabling
- Allocated parking (exact amount to be agreed)
APERÇU DU BIEN
ARC Oxford is home to a thriving community of world-class Occupiers and is strategically positioned just off of the A4142 (Eastern Bypass) which provides quick and easy access to the M40 and A34. The Park offers outstanding lab, co-working, advanced manufacturing and office space. The Park benefits from the Oxford Factory and the Oxford Works. A new, high quality social area, which has a spacious studio for fitness classes, great food, coffee and plenty of space and seating for any number of events, meetings and informal catch ups The Park is just a few minutes from Oxford’s world-class research institutes, teaching hospitals and universities.
- Plancher surélevé
- Système de sécurité
- Climatisation
INFORMATIONS SUR L’IMMEUBLE
| Espace total disponible | 1 115 m² | Classe d’immeuble | B |
| Min. Divisible | 743 m² | Surface utile brute | 2 348 m² |
| Type de bien | Bureau | Année de construction | 2006 |
| Espace total disponible | 1 115 m² |
| Min. Divisible | 743 m² |
| Type de bien | Bureau |
| Classe d’immeuble | B |
| Surface utile brute | 2 348 m² |
| Année de construction | 2006 |
OCCUPANTS
- ÉTAGE
- NOM DE L’OCCUPANT
- SECTEUR D’ACTIVITÉ
- RDC
- Agilityworks
- Services professionnels, scientifiques et techniques
- Multi
- Oxford Biodynamics
- Services professionnels, scientifiques et techniques
Présenté par

3140 John Smith Dr
Hum, une erreur s’est produite lors de l’envoi de votre message. Veuillez réessayer.
Merci ! Votre message a été envoyé.





