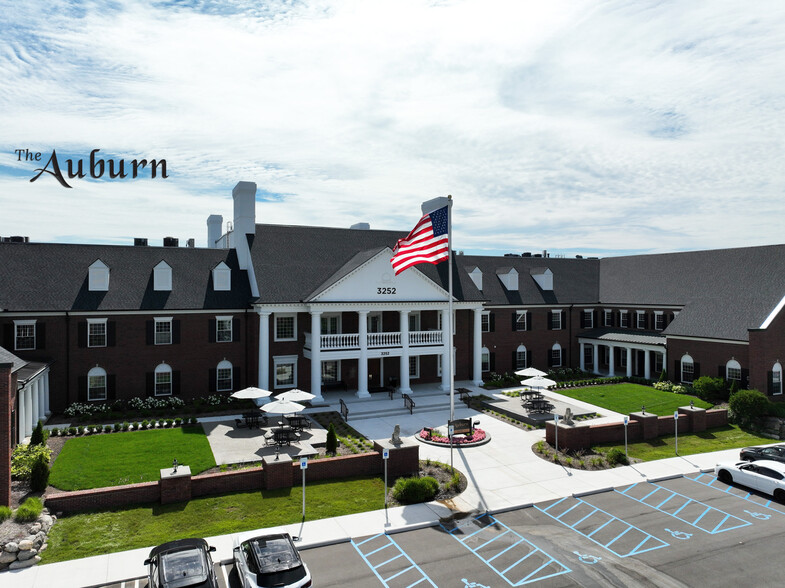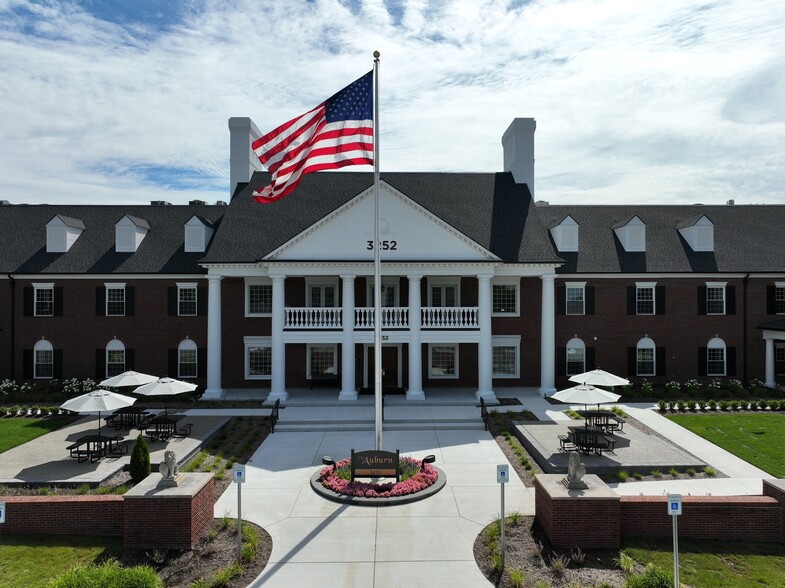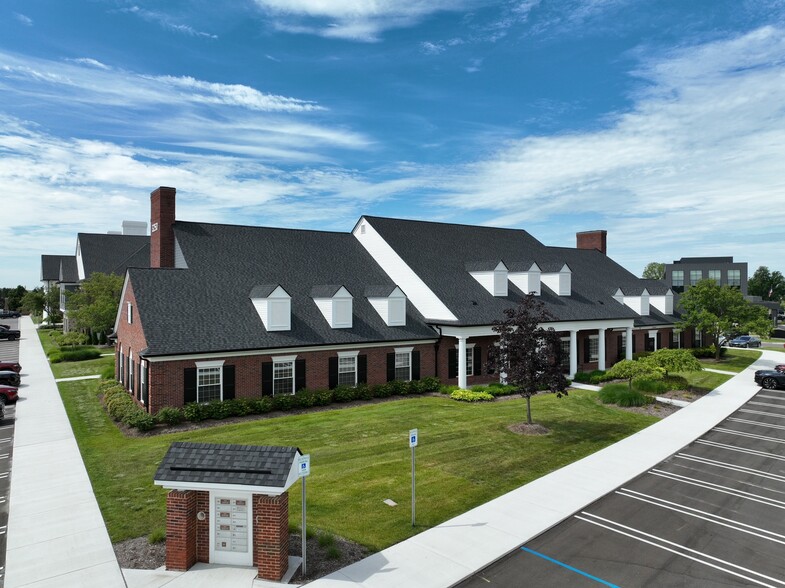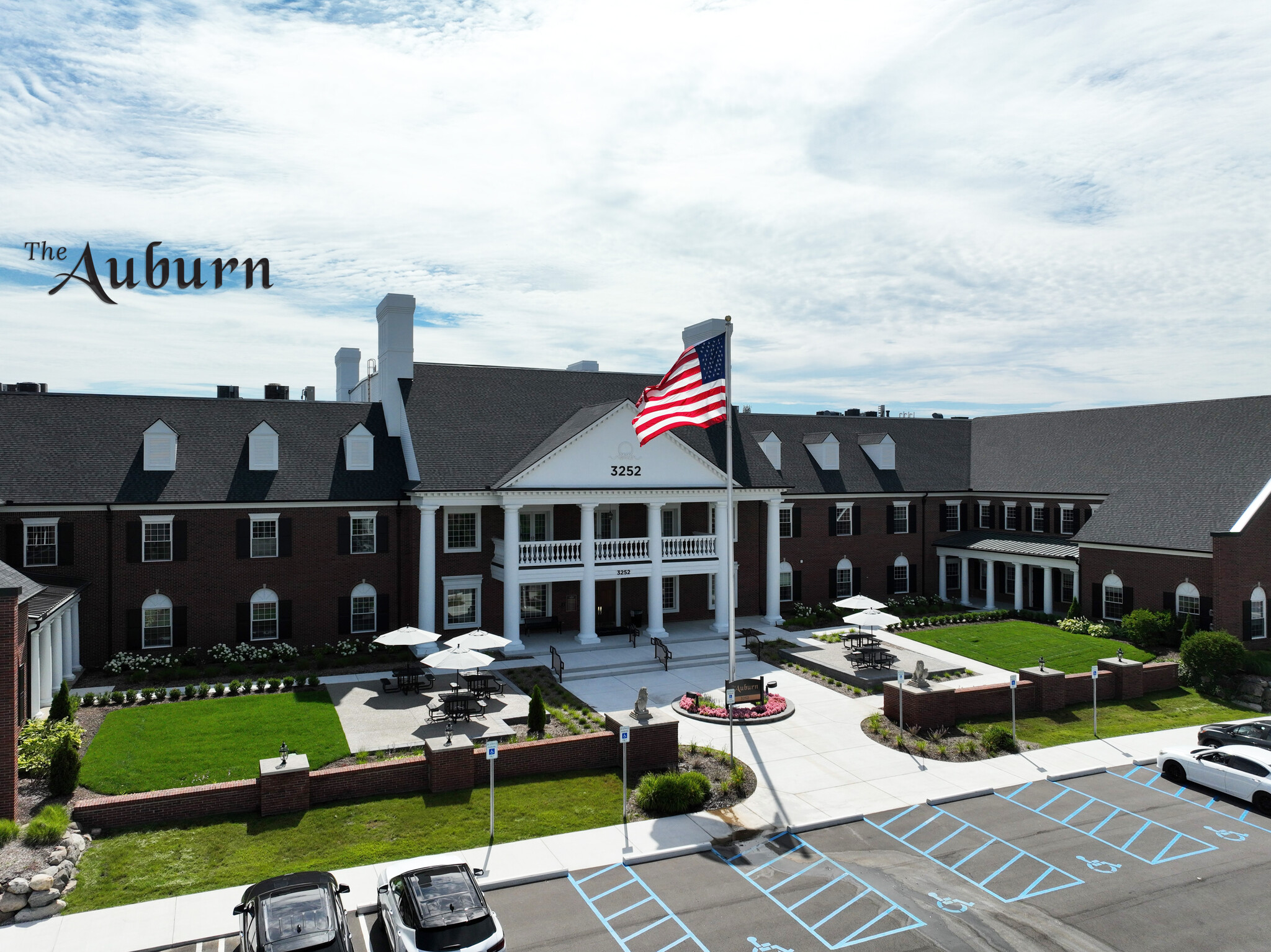
Cette fonctionnalité n’est pas disponible pour le moment.
Nous sommes désolés, mais la fonctionnalité à laquelle vous essayez d’accéder n’est pas disponible actuellement. Nous sommes au courant du problème et notre équipe travaille activement pour le résoudre.
Veuillez vérifier de nouveau dans quelques minutes. Veuillez nous excuser pour ce désagrément.
– L’équipe LoopNet
merci

Votre e-mail a été envoyé !
The Auburn 3250-3256 University Dr 223 – 4 005 m² À louer Auburn Hills, MI 48326



Certaines informations ont été traduites automatiquement.
INFORMATIONS PRINCIPALES
- Bâtiment sous un nouveau propriétaire et une nouvelle gestion
- Rénovation complète du bâtiment en cours
- À côté du parc technologique d'Oakland
- Emplacement de choix à Auburn Hills
- Lobby impressionnant du bâtiment principal
TOUS LES ESPACES DISPONIBLES(6)
Afficher les loyers en
- ESPACE
- SURFACE
- DURÉE
- LOYER
- TYPE DE BIEN
- ÉTAT
- DISPONIBLE
- Loyer annoncé plus part proportionnelle des coûts de la consommation électrique
- Principalement open space
- Partiellement aménagé comme Bureau standard
- Plafonds finis: 2,44 - 3,66 m
- Classic Colonial Williamsburg architectural design - Elegant marble lobby with double circular staircase - Operable windows - Close proximity to I-75 and M-59
- Loyer annoncé plus part proportionnelle des coûts de la consommation électrique
- Principalement open space
- Partiellement aménagé comme Bureau standard
- Plafonds finis: 2,44 - 3,66 m
- Loyer annoncé plus part proportionnelle des coûts de la consommation électrique
- Principalement open space
- Partiellement aménagé comme Bureau standard
- Plafonds finis: 2,44 - 3,66 m
- Classic Colonial Williamsburg architectural design - Elegant marble lobby with double circular staircase - Operable windows - Close proximity to I-75 and M-59
- Loyer annoncé plus part proportionnelle des coûts de la consommation électrique
- Principalement open space
- Peut être combiné avec un ou plusieurs espaces supplémentaires jusqu’à 684 m² d’espace adjacent
- lobby en marbre avec double escalier circulaire
- Partiellement aménagé comme Bureau standard
- Plafonds finis: 2,44 - 3,66 m
- Design architectural colonial classique de Williamsburg
- Fenêtres actionnables
- Loyer annoncé plus part proportionnelle des coûts de la consommation électrique
- Plan d’étage avec bureaux fermés
- Peut être combiné avec un ou plusieurs espaces supplémentaires jusqu’à 684 m² d’espace adjacent
- Partiellement aménagé comme Bureau standard
- Espace en excellent état
- Classic Colonial Williamsburg architectural design - Elegant marble lobby with double circular staircase - Operable windows - Close proximity to I-75 and M-59
- Loyer annoncé plus part proportionnelle des coûts de la consommation électrique
- Principalement open space
- hall d'entrée en marbre avec double escalier circulaire
- Partiellement aménagé comme Bureau standard
- Plafonds finis: 2,44 - 3,66 m
- Fenêtres ouvrables
| Espace | Surface | Durée | Loyer | Type de bien | État | Disponible |
| Terrace, bureau 25 | 455 m² | Négociable | 165,63 € /m²/an 13,80 € /m²/mois 75 385 € /an 6 282 € /mois | Bureau | Construction partielle | Maintenant |
| 1er étage, bureau 100 | 259 m² | Négociable | 165,63 € /m²/an 13,80 € /m²/mois 42 870 € /an 3 573 € /mois | Bureau | Construction partielle | Maintenant |
| 1er étage, bureau 145 | 223 m² | Négociable | 165,63 € /m²/an 13,80 € /m²/mois 37 008 € /an 3 084 € /mois | Bureaux/Médical | Construction partielle | Maintenant |
| 1er étage, bureau 150 | 412 m² | Négociable | 165,63 € /m²/an 13,80 € /m²/mois 68 229 € /an 5 686 € /mois | Bureau | Construction partielle | Maintenant |
| 1er étage, bureau 170 | 272 m² | Négociable | 165,63 € /m²/an 13,80 € /m²/mois 45 025 € /an 3 752 € /mois | Bureau | Construction partielle | Maintenant |
| 2e étage, bureau 200 | 2 384 m² | Négociable | 165,63 € /m²/an 13,80 € /m²/mois 394 850 € /an 32 904 € /mois | Bureau | Construction partielle | Maintenant |
Terrace, bureau 25
| Surface |
| 455 m² |
| Durée |
| Négociable |
| Loyer |
| 165,63 € /m²/an 13,80 € /m²/mois 75 385 € /an 6 282 € /mois |
| Type de bien |
| Bureau |
| État |
| Construction partielle |
| Disponible |
| Maintenant |
1er étage, bureau 100
| Surface |
| 259 m² |
| Durée |
| Négociable |
| Loyer |
| 165,63 € /m²/an 13,80 € /m²/mois 42 870 € /an 3 573 € /mois |
| Type de bien |
| Bureau |
| État |
| Construction partielle |
| Disponible |
| Maintenant |
1er étage, bureau 145
| Surface |
| 223 m² |
| Durée |
| Négociable |
| Loyer |
| 165,63 € /m²/an 13,80 € /m²/mois 37 008 € /an 3 084 € /mois |
| Type de bien |
| Bureaux/Médical |
| État |
| Construction partielle |
| Disponible |
| Maintenant |
1er étage, bureau 150
| Surface |
| 412 m² |
| Durée |
| Négociable |
| Loyer |
| 165,63 € /m²/an 13,80 € /m²/mois 68 229 € /an 5 686 € /mois |
| Type de bien |
| Bureau |
| État |
| Construction partielle |
| Disponible |
| Maintenant |
1er étage, bureau 170
| Surface |
| 272 m² |
| Durée |
| Négociable |
| Loyer |
| 165,63 € /m²/an 13,80 € /m²/mois 45 025 € /an 3 752 € /mois |
| Type de bien |
| Bureau |
| État |
| Construction partielle |
| Disponible |
| Maintenant |
2e étage, bureau 200
| Surface |
| 2 384 m² |
| Durée |
| Négociable |
| Loyer |
| 165,63 € /m²/an 13,80 € /m²/mois 394 850 € /an 32 904 € /mois |
| Type de bien |
| Bureau |
| État |
| Construction partielle |
| Disponible |
| Maintenant |
Terrace, bureau 25
| Surface | 455 m² |
| Durée | Négociable |
| Loyer | 165,63 € /m²/an |
| Type de bien | Bureau |
| État | Construction partielle |
| Disponible | Maintenant |
- Loyer annoncé plus part proportionnelle des coûts de la consommation électrique
- Partiellement aménagé comme Bureau standard
- Principalement open space
- Plafonds finis: 2,44 - 3,66 m
1er étage, bureau 100
| Surface | 259 m² |
| Durée | Négociable |
| Loyer | 165,63 € /m²/an |
| Type de bien | Bureau |
| État | Construction partielle |
| Disponible | Maintenant |
- Classic Colonial Williamsburg architectural design - Elegant marble lobby with double circular staircase - Operable windows - Close proximity to I-75 and M-59
- Loyer annoncé plus part proportionnelle des coûts de la consommation électrique
- Partiellement aménagé comme Bureau standard
- Principalement open space
- Plafonds finis: 2,44 - 3,66 m
1er étage, bureau 145
| Surface | 223 m² |
| Durée | Négociable |
| Loyer | 165,63 € /m²/an |
| Type de bien | Bureaux/Médical |
| État | Construction partielle |
| Disponible | Maintenant |
- Loyer annoncé plus part proportionnelle des coûts de la consommation électrique
- Partiellement aménagé comme Bureau standard
- Principalement open space
- Plafonds finis: 2,44 - 3,66 m
1er étage, bureau 150
| Surface | 412 m² |
| Durée | Négociable |
| Loyer | 165,63 € /m²/an |
| Type de bien | Bureau |
| État | Construction partielle |
| Disponible | Maintenant |
- Classic Colonial Williamsburg architectural design - Elegant marble lobby with double circular staircase - Operable windows - Close proximity to I-75 and M-59
- Loyer annoncé plus part proportionnelle des coûts de la consommation électrique
- Partiellement aménagé comme Bureau standard
- Principalement open space
- Plafonds finis: 2,44 - 3,66 m
- Peut être combiné avec un ou plusieurs espaces supplémentaires jusqu’à 684 m² d’espace adjacent
- Design architectural colonial classique de Williamsburg
- lobby en marbre avec double escalier circulaire
- Fenêtres actionnables
1er étage, bureau 170
| Surface | 272 m² |
| Durée | Négociable |
| Loyer | 165,63 € /m²/an |
| Type de bien | Bureau |
| État | Construction partielle |
| Disponible | Maintenant |
- Loyer annoncé plus part proportionnelle des coûts de la consommation électrique
- Partiellement aménagé comme Bureau standard
- Plan d’étage avec bureaux fermés
- Espace en excellent état
- Peut être combiné avec un ou plusieurs espaces supplémentaires jusqu’à 684 m² d’espace adjacent
2e étage, bureau 200
| Surface | 2 384 m² |
| Durée | Négociable |
| Loyer | 165,63 € /m²/an |
| Type de bien | Bureau |
| État | Construction partielle |
| Disponible | Maintenant |
- Classic Colonial Williamsburg architectural design - Elegant marble lobby with double circular staircase - Operable windows - Close proximity to I-75 and M-59
- Loyer annoncé plus part proportionnelle des coûts de la consommation électrique
- Partiellement aménagé comme Bureau standard
- Principalement open space
- Plafonds finis: 2,44 - 3,66 m
- hall d'entrée en marbre avec double escalier circulaire
- Fenêtres ouvrables
APERÇU DU BIEN
Bâtiment sous un nouveau propriétaire et une nouvelle gestion Emplacement de choix à Auburn Hills Adjacent au parc technologique d'Oakland Rénovation complète du bâtiment en cours Suites à entrée directe disponibles Lobby impressionnant du bâtiment principal
INFORMATIONS SUR L’IMMEUBLE
Présenté par

The Auburn | 3250-3256 University Dr
Hum, une erreur s’est produite lors de l’envoi de votre message. Veuillez réessayer.
Merci ! Votre message a été envoyé.















