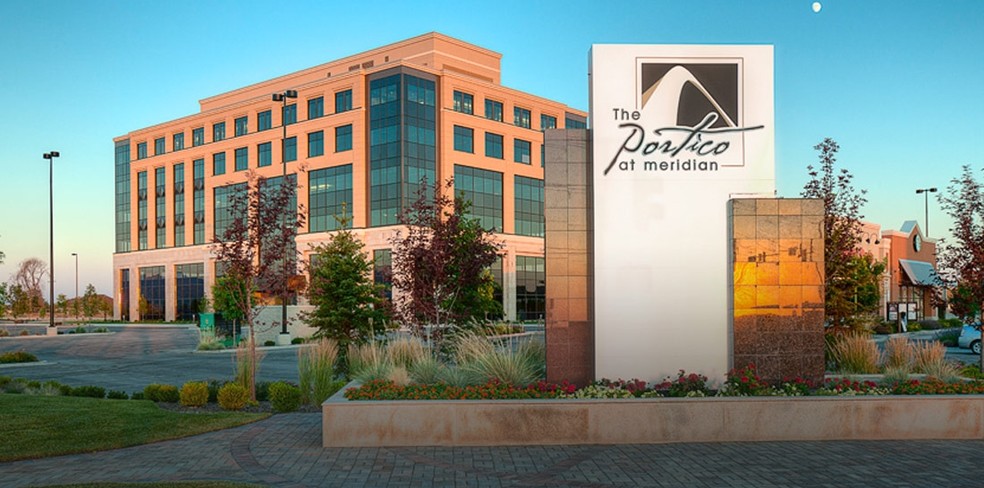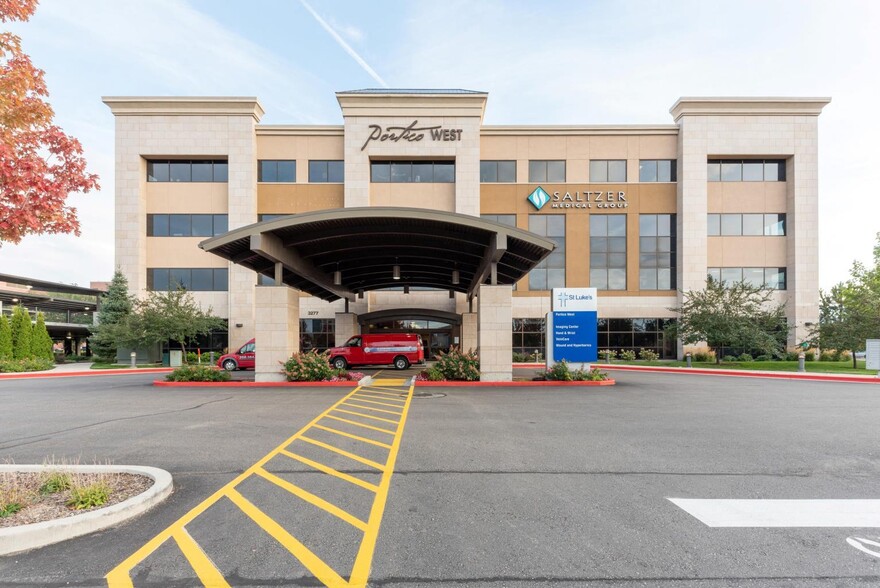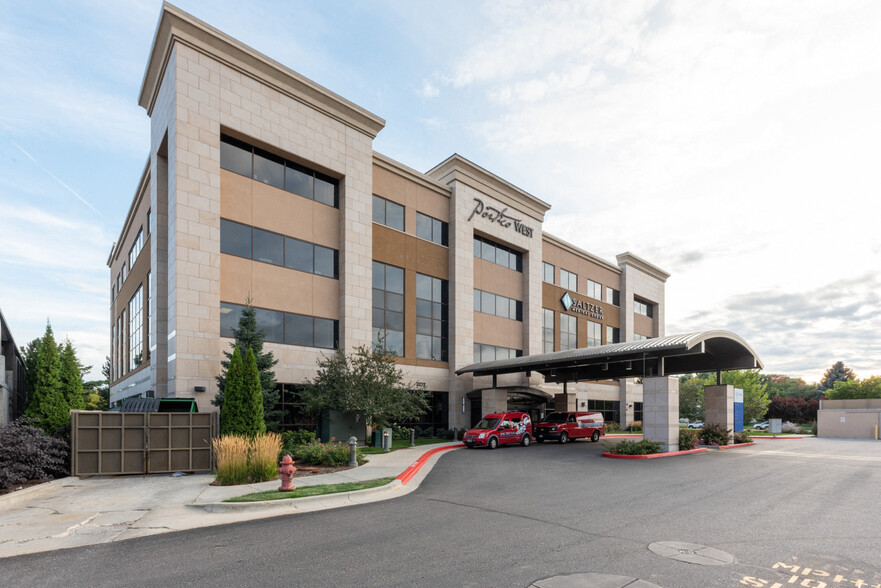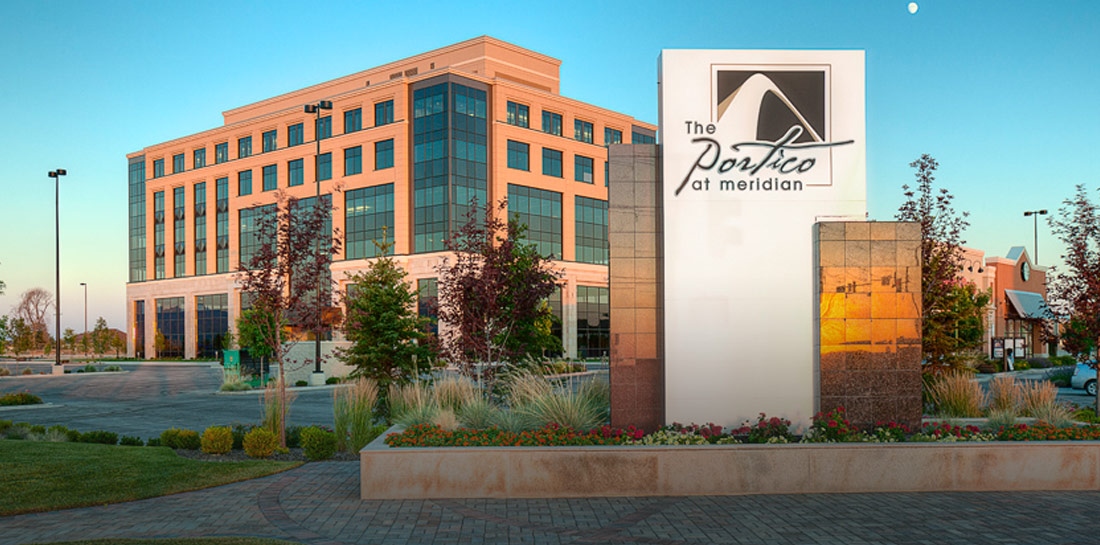
Cette fonctionnalité n’est pas disponible pour le moment.
Nous sommes désolés, mais la fonctionnalité à laquelle vous essayez d’accéder n’est pas disponible actuellement. Nous sommes au courant du problème et notre équipe travaille activement pour le résoudre.
Veuillez vérifier de nouveau dans quelques minutes. Veuillez nous excuser pour ce désagrément.
– L’équipe LoopNet
merci

Votre e-mail a été envoyé !
Portico West 3277 E Louise Dr 68 – 1 774 m² Immeuble 4 étoiles À louer Meridian, ID 83642



Certaines informations ont été traduites automatiquement.
TOUS LES ESPACES DISPONIBLES(5)
Afficher les loyers en
- ESPACE
- SURFACE
- DURÉE
- LOYER
- TYPE DE BIEN
- ÉTAT
- DISPONIBLE
Suite 300 is currently built out with a reception, 9 exam rooms, 4 offices, break room, nurse stations, and storage. Suite 300 can be combined with Suite 305.
- Partiellement aménagé comme Bureau standard
- 4 Postes de travail
- 9 Bureaux privés
- Espace en excellent état
Available open office finished space.
- Partiellement aménagé comme Bureau standard
- Espace en excellent état
- Plan d’étage avec bureaux fermés
Available shell space. Can be combined with 375. The marketing flyer has a conceptual floor plan combining Suite 301 & 375
- Partiellement aménagé comme Bureau standard
- Espace en excellent état
- Principalement open space
- Partiellement aménagé comme Bureau standard
- Espace en excellent état
- Plan d’étage avec bureaux fermés
- Partiellement aménagé comme Bureau standard
- Espace en excellent état
- Principalement open space
| Espace | Surface | Durée | Loyer | Type de bien | État | Disponible |
| 3e étage, bureau 300 | 351 – 419 m² | Négociable | Sur demande Sur demande Sur demande Sur demande | Bureaux/Médical | Construction partielle | Maintenant |
| 3e étage, bureau 300 & 305 | 419 m² | Négociable | Sur demande Sur demande Sur demande Sur demande | Bureaux/Médical | Construction partielle | Maintenant |
| 3e étage, bureau 301/375 Concept | 259 m² | Négociable | Sur demande Sur demande Sur demande Sur demande | Bureau | Construction partielle | Maintenant |
| 3e étage, bureau 305 | 68 – 419 m² | Négociable | Sur demande Sur demande Sur demande Sur demande | Bureaux/Médical | Construction partielle | Maintenant |
| 3e étage, bureau 375 | 153 – 259 m² | Négociable | Sur demande Sur demande Sur demande Sur demande | Bureau | Construction partielle | Maintenant |
3e étage, bureau 300
| Surface |
| 351 – 419 m² |
| Durée |
| Négociable |
| Loyer |
| Sur demande Sur demande Sur demande Sur demande |
| Type de bien |
| Bureaux/Médical |
| État |
| Construction partielle |
| Disponible |
| Maintenant |
3e étage, bureau 300 & 305
| Surface |
| 419 m² |
| Durée |
| Négociable |
| Loyer |
| Sur demande Sur demande Sur demande Sur demande |
| Type de bien |
| Bureaux/Médical |
| État |
| Construction partielle |
| Disponible |
| Maintenant |
3e étage, bureau 301/375 Concept
| Surface |
| 259 m² |
| Durée |
| Négociable |
| Loyer |
| Sur demande Sur demande Sur demande Sur demande |
| Type de bien |
| Bureau |
| État |
| Construction partielle |
| Disponible |
| Maintenant |
3e étage, bureau 305
| Surface |
| 68 – 419 m² |
| Durée |
| Négociable |
| Loyer |
| Sur demande Sur demande Sur demande Sur demande |
| Type de bien |
| Bureaux/Médical |
| État |
| Construction partielle |
| Disponible |
| Maintenant |
3e étage, bureau 375
| Surface |
| 153 – 259 m² |
| Durée |
| Négociable |
| Loyer |
| Sur demande Sur demande Sur demande Sur demande |
| Type de bien |
| Bureau |
| État |
| Construction partielle |
| Disponible |
| Maintenant |
3e étage, bureau 300
| Surface | 351 – 419 m² |
| Durée | Négociable |
| Loyer | Sur demande |
| Type de bien | Bureaux/Médical |
| État | Construction partielle |
| Disponible | Maintenant |
Suite 300 is currently built out with a reception, 9 exam rooms, 4 offices, break room, nurse stations, and storage. Suite 300 can be combined with Suite 305.
- Partiellement aménagé comme Bureau standard
- 9 Bureaux privés
- 4 Postes de travail
- Espace en excellent état
3e étage, bureau 300 & 305
| Surface | 419 m² |
| Durée | Négociable |
| Loyer | Sur demande |
| Type de bien | Bureaux/Médical |
| État | Construction partielle |
| Disponible | Maintenant |
Available open office finished space.
- Partiellement aménagé comme Bureau standard
- Plan d’étage avec bureaux fermés
- Espace en excellent état
3e étage, bureau 301/375 Concept
| Surface | 259 m² |
| Durée | Négociable |
| Loyer | Sur demande |
| Type de bien | Bureau |
| État | Construction partielle |
| Disponible | Maintenant |
Available shell space. Can be combined with 375. The marketing flyer has a conceptual floor plan combining Suite 301 & 375
- Partiellement aménagé comme Bureau standard
- Principalement open space
- Espace en excellent état
3e étage, bureau 305
| Surface | 68 – 419 m² |
| Durée | Négociable |
| Loyer | Sur demande |
| Type de bien | Bureaux/Médical |
| État | Construction partielle |
| Disponible | Maintenant |
- Partiellement aménagé comme Bureau standard
- Plan d’étage avec bureaux fermés
- Espace en excellent état
3e étage, bureau 375
| Surface | 153 – 259 m² |
| Durée | Négociable |
| Loyer | Sur demande |
| Type de bien | Bureau |
| État | Construction partielle |
| Disponible | Maintenant |
- Partiellement aménagé comme Bureau standard
- Principalement open space
- Espace en excellent état
CARACTÉRISTIQUES
- Système de sécurité
- Signalisation
- Panneau monumental
INFORMATIONS SUR L’IMMEUBLE
OCCUPANTS
- ÉTAGE
- NOM DE L’OCCUPANT
- 1er
- Idaho Arthristis Center
- 4e
- St. Luke's Clinic-Wound And Hyperbarics: Meridian
- 1er
- St. Luke's Meridian Portico West Lab Draw Station
Présenté par
Société non fournie
Portico West | 3277 E Louise Dr
Hum, une erreur s’est produite lors de l’envoi de votre message. Veuillez réessayer.
Merci ! Votre message a été envoyé.













