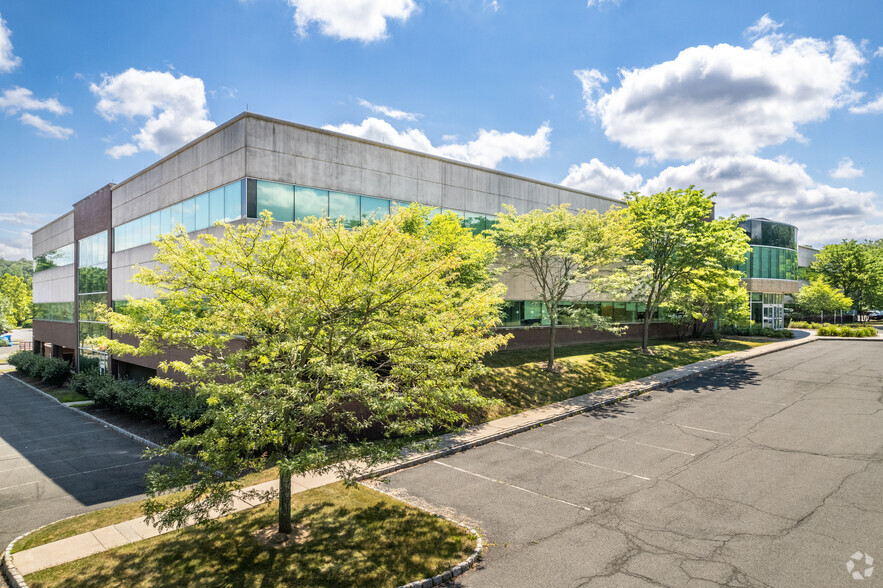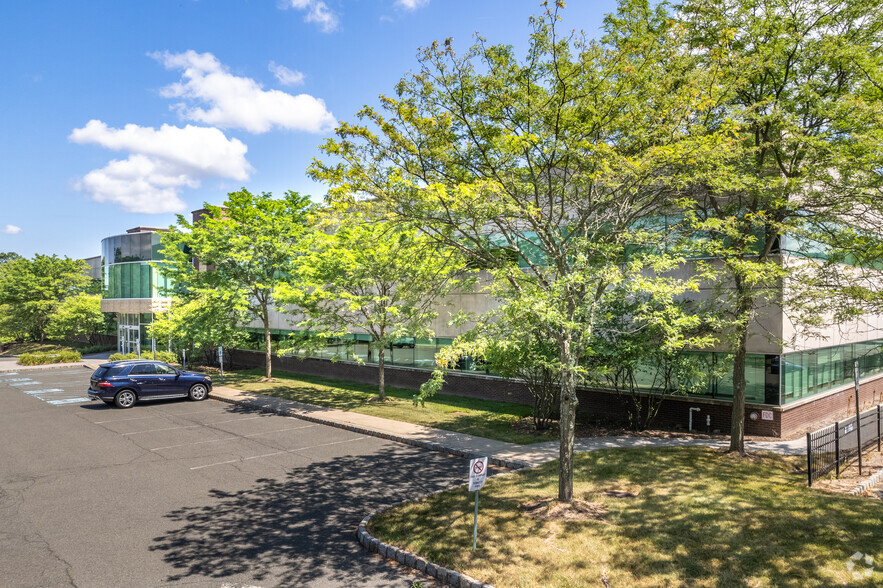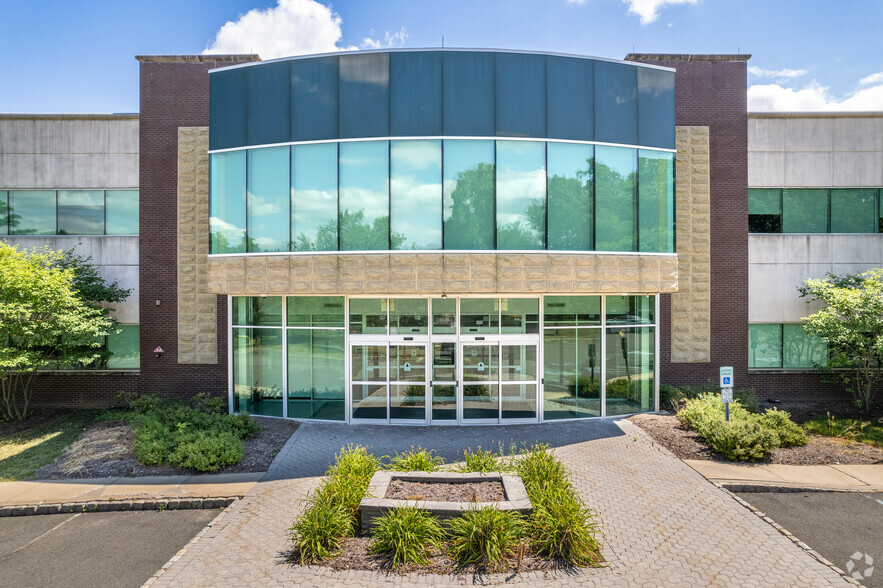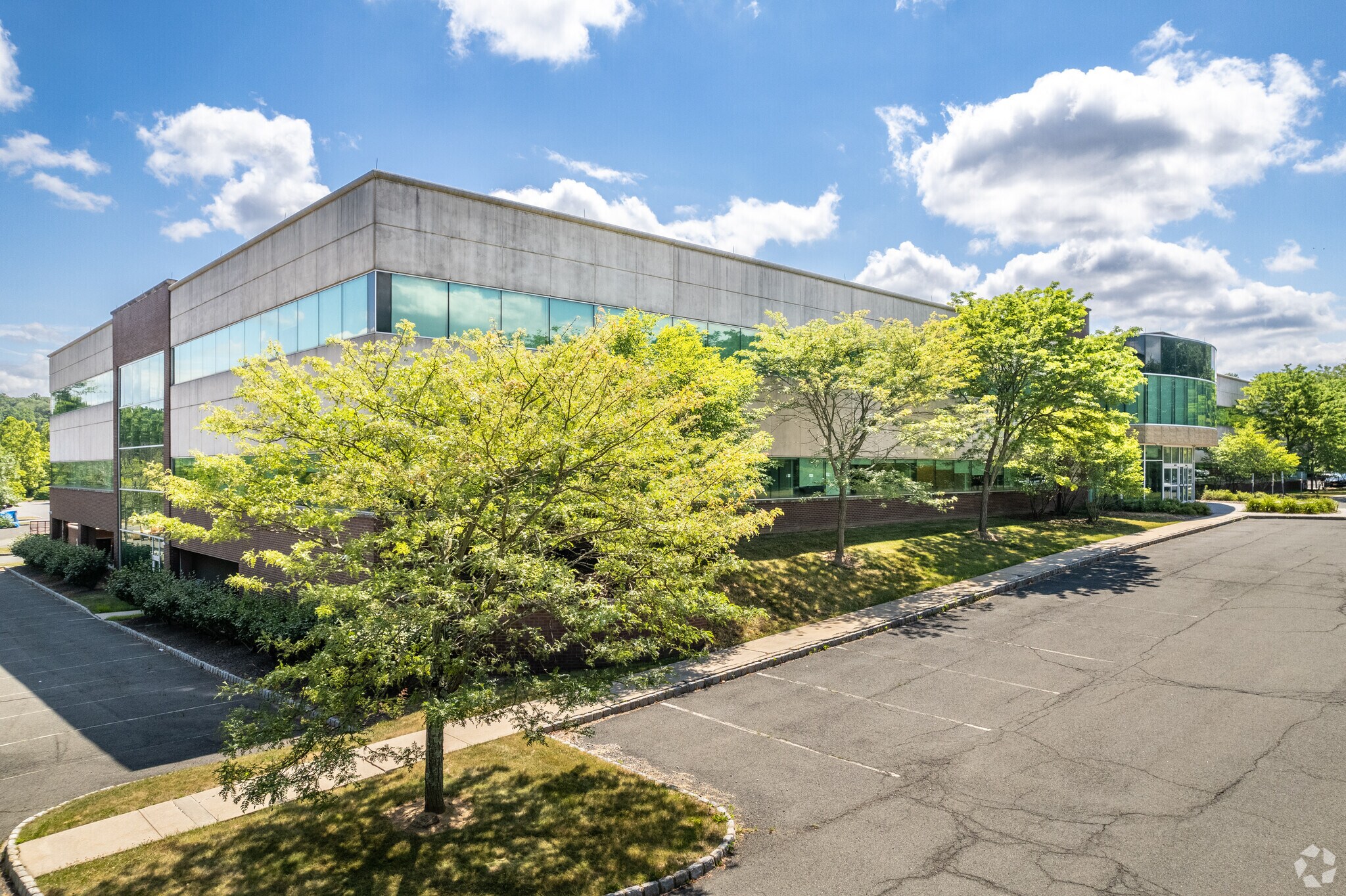
Cette fonctionnalité n’est pas disponible pour le moment.
Nous sommes désolés, mais la fonctionnalité à laquelle vous essayez d’accéder n’est pas disponible actuellement. Nous sommes au courant du problème et notre équipe travaille activement pour le résoudre.
Veuillez vérifier de nouveau dans quelques minutes. Veuillez nous excuser pour ce désagrément.
– L’équipe LoopNet
merci

Votre e-mail a été envoyé !
33 Technology Drive 33 Technology Dr Bureau 186 – 6 689 m² À louer Warren, NJ 07059



Certaines informations ont été traduites automatiquement.
TOUS LES ESPACES DISPONIBLES(2)
Afficher les loyers en
- ESPACE
- SURFACE
- DURÉE
- LOYER
- TYPE DE BIEN
- ÉTAT
- DISPONIBLE
The Eastern half of the first floor measures approximately 22,000 SF and is move-in ready, furnished, divisible and demiseable office space for users from 2,000 SF and up. There is a plan to convert up to 6,000 SF of office space into newly developed Lab space. The Western half of the first floor is fully occupied with multiple tenants, common conference/training room and Tenant Lounge with golf simulator and lockers.
- Il est possible que le loyer annoncé ne comprenne pas certains services publics, services d’immeuble et frais immobiliers.
- Salles de conférence
- Entièrement aménagé comme Bureau standard
- Laboratoire
The entire 50,000 SF second floor and/or not less than 25,000 SF of the second floor, could be made available on a direct basis arranged by Ownership and conditioned on agreement with the current tenant who is not currently occupying the space. The entire 50,000 SF second floor consists of 36,000 SF of office space including executive areas, board room, perimeter offices and break room and 14,000 SF of existing 4-Star Lab space with several chemical fume hoods, lab sinks, benches and cabinets. If the second floor was to be divided by making the existing hallway in the middle of the floor into a common hallway, approximately half the lab space would be on either side of the common hallway, and the egress requirements related to the division would require a new staircase to be installed near the front elevator.
- Il est possible que le loyer annoncé ne comprenne pas certains services publics, services d’immeuble et frais immobiliers.
- Espace de laboratoire 4 étoiles de 14 000 pieds carrés
- Laboratoire
| Espace | Surface | Durée | Loyer | Type de bien | État | Disponible |
| 1er étage | 186 – 2 044 m² | Négociable | Sur demande Sur demande Sur demande Sur demande | Bureau | Construction achevée | Maintenant |
| 2e étage | 2 323 – 4 645 m² | Négociable | Sur demande Sur demande Sur demande Sur demande | Bureau | - | Maintenant |
1er étage
| Surface |
| 186 – 2 044 m² |
| Durée |
| Négociable |
| Loyer |
| Sur demande Sur demande Sur demande Sur demande |
| Type de bien |
| Bureau |
| État |
| Construction achevée |
| Disponible |
| Maintenant |
2e étage
| Surface |
| 2 323 – 4 645 m² |
| Durée |
| Négociable |
| Loyer |
| Sur demande Sur demande Sur demande Sur demande |
| Type de bien |
| Bureau |
| État |
| - |
| Disponible |
| Maintenant |
1er étage
| Surface | 186 – 2 044 m² |
| Durée | Négociable |
| Loyer | Sur demande |
| Type de bien | Bureau |
| État | Construction achevée |
| Disponible | Maintenant |
The Eastern half of the first floor measures approximately 22,000 SF and is move-in ready, furnished, divisible and demiseable office space for users from 2,000 SF and up. There is a plan to convert up to 6,000 SF of office space into newly developed Lab space. The Western half of the first floor is fully occupied with multiple tenants, common conference/training room and Tenant Lounge with golf simulator and lockers.
- Il est possible que le loyer annoncé ne comprenne pas certains services publics, services d’immeuble et frais immobiliers.
- Entièrement aménagé comme Bureau standard
- Salles de conférence
- Laboratoire
2e étage
| Surface | 2 323 – 4 645 m² |
| Durée | Négociable |
| Loyer | Sur demande |
| Type de bien | Bureau |
| État | - |
| Disponible | Maintenant |
The entire 50,000 SF second floor and/or not less than 25,000 SF of the second floor, could be made available on a direct basis arranged by Ownership and conditioned on agreement with the current tenant who is not currently occupying the space. The entire 50,000 SF second floor consists of 36,000 SF of office space including executive areas, board room, perimeter offices and break room and 14,000 SF of existing 4-Star Lab space with several chemical fume hoods, lab sinks, benches and cabinets. If the second floor was to be divided by making the existing hallway in the middle of the floor into a common hallway, approximately half the lab space would be on either side of the common hallway, and the egress requirements related to the division would require a new staircase to be installed near the front elevator.
- Il est possible que le loyer annoncé ne comprenne pas certains services publics, services d’immeuble et frais immobiliers.
- Laboratoire
- Espace de laboratoire 4 étoiles de 14 000 pieds carrés
APERÇU DU BIEN
Initialement prévu, construit et occupé par une entreprise du Fortune 100, le 33 Technology Drive à Warren, dans le New Jersey, est un immeuble de bureaux de classe A de deux étages avec un parking exécutif couvert en sous-sol. Le deuxième étage du bâtiment comprend 14 000 pieds carrés d'espace de laboratoire 4 étoiles. Le premier étage de l'immeuble est occupé par plusieurs locataires et offre les commodités d'une salle de conférence/formation commune et d'un salon pour locataires avec simulateur de golf et casiers. La rénovation du hall d'entrée et du stationnement est prévue pour l'automne 2024.
- Biotech/Laboratoire
- Property Manager sur place
- Chauffage central
- Plug & Play
- Climatisation
INFORMATIONS SUR L’IMMEUBLE
Présenté par

33 Technology Drive | 33 Technology Dr
Hum, une erreur s’est produite lors de l’envoi de votre message. Veuillez réessayer.
Merci ! Votre message a été envoyé.



