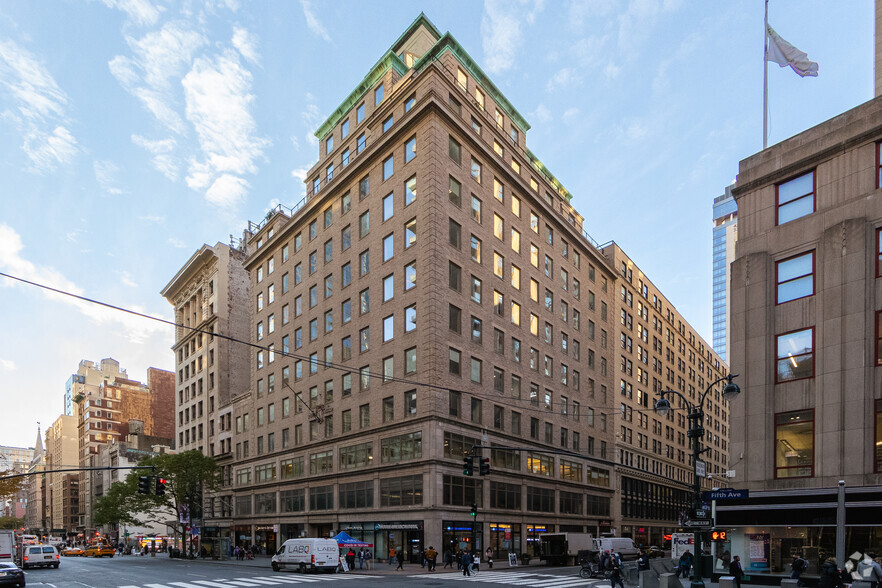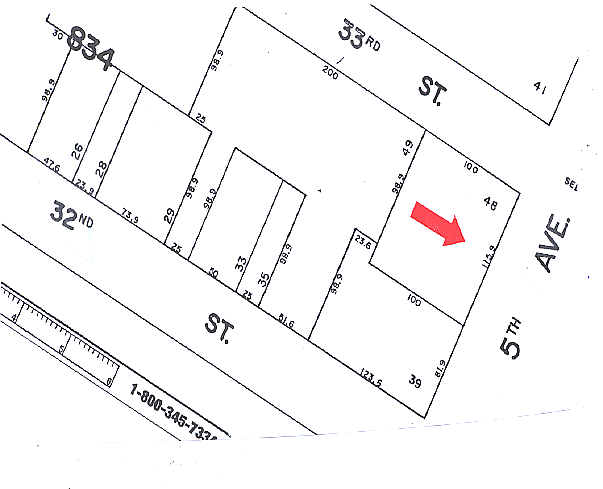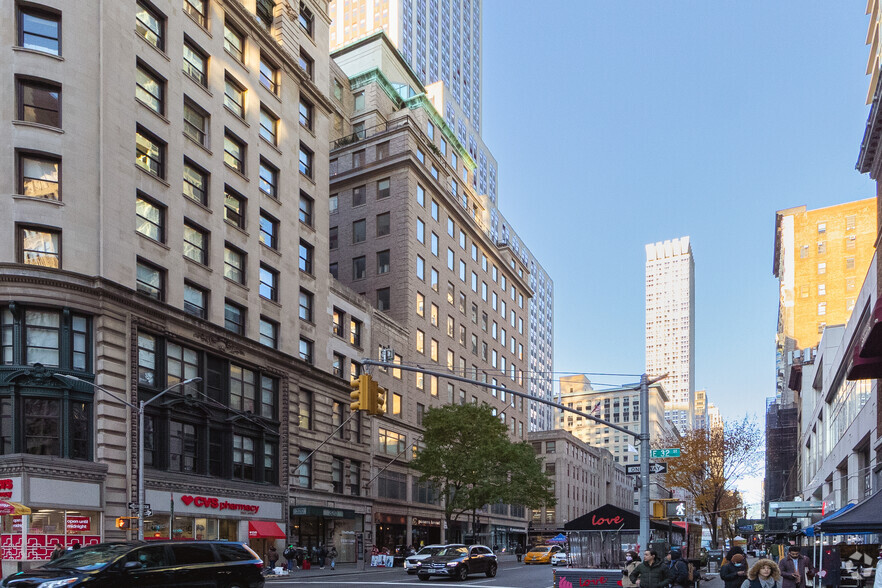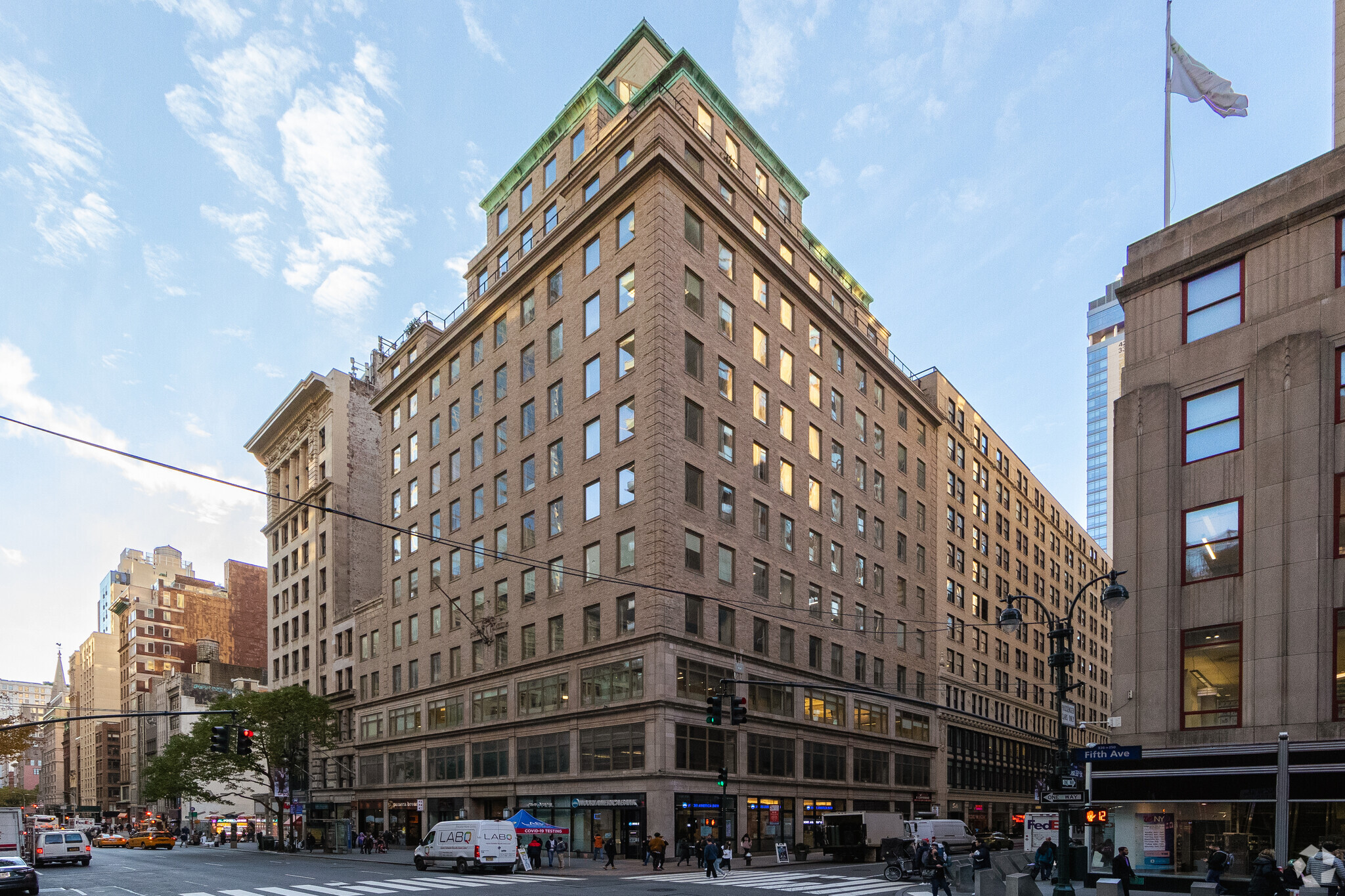
Cette fonctionnalité n’est pas disponible pour le moment.
Nous sommes désolés, mais la fonctionnalité à laquelle vous essayez d’accéder n’est pas disponible actuellement. Nous sommes au courant du problème et notre équipe travaille activement pour le résoudre.
Veuillez vérifier de nouveau dans quelques minutes. Veuillez nous excuser pour ce désagrément.
– L’équipe LoopNet
merci

Votre e-mail a été envoyé !
330 Fifth Ave Bureau 333 – 1 139 m² À louer New York, NY 10001



Certaines informations ont été traduites automatiquement.
TOUS LES ESPACES DISPONIBLES(2)
Afficher les loyers en
- ESPACE
- SURFACE
- DURÉE
- LOYER
- TYPE DE BIEN
- ÉTAT
- DISPONIBLE
Entire 14th floor (8,678 SF) with connecting internal staircase to the Penthouse (3,580 SF) for a total of 12,258 SF (will not divide - 14th and PH MUST be leased together) Landlord is in the process of white boxing the space, which includes new bathrooms, New AC and new wood floors. Four sides of windows and the PH has 3 outdoor terraces and a Glass Greenhouse The 14th and PH must be rented together. Landlord will build for a qualified tenant
- Loyer annoncé plus part proportionnelle des coûts de la consommation électrique
- Principalement open space
- Espace en excellent état
- Ensemble du 14e étage (8 678 pieds carrés)
- Entièrement aménagé comme Bureau standard
- Convient pour 22 - 70 Personnes
- Climatisation centrale
Entire 14th floor (8,678 SF) with connecting internal staircase to the Penthouse (3,580 SF) for a total of 12,258 SF (will not divide - 14th Floor and PH MUST be leased together) Landlord is in the process of white boxing the space, which includes new bathrooms, New AC and new wood floors. Four sides of windows and the PH has 3 outdoor terraces and a Glass Greenhouse The 14th and PH must be rented together. Landlord will build for a qualified tenant
- Loyer annoncé plus part proportionnelle des coûts de la consommation électrique
- Principalement open space
- Espace en excellent état
- Penthouse (3 580 pieds carrés)
- Entièrement aménagé comme Bureau standard
- Convient pour 9 - 29 Personnes
- Climatisation centrale
| Espace | Surface | Durée | Loyer | Type de bien | État | Disponible |
| 14e étage | 806 m² | Négociable | Sur demande Sur demande Sur demande Sur demande | Bureau | Construction achevée | Maintenant |
| Penthouse | 333 m² | Négociable | Sur demande Sur demande Sur demande Sur demande | Bureau | Construction achevée | Maintenant |
14e étage
| Surface |
| 806 m² |
| Durée |
| Négociable |
| Loyer |
| Sur demande Sur demande Sur demande Sur demande |
| Type de bien |
| Bureau |
| État |
| Construction achevée |
| Disponible |
| Maintenant |
Penthouse
| Surface |
| 333 m² |
| Durée |
| Négociable |
| Loyer |
| Sur demande Sur demande Sur demande Sur demande |
| Type de bien |
| Bureau |
| État |
| Construction achevée |
| Disponible |
| Maintenant |
14e étage
| Surface | 806 m² |
| Durée | Négociable |
| Loyer | Sur demande |
| Type de bien | Bureau |
| État | Construction achevée |
| Disponible | Maintenant |
Entire 14th floor (8,678 SF) with connecting internal staircase to the Penthouse (3,580 SF) for a total of 12,258 SF (will not divide - 14th and PH MUST be leased together) Landlord is in the process of white boxing the space, which includes new bathrooms, New AC and new wood floors. Four sides of windows and the PH has 3 outdoor terraces and a Glass Greenhouse The 14th and PH must be rented together. Landlord will build for a qualified tenant
- Loyer annoncé plus part proportionnelle des coûts de la consommation électrique
- Entièrement aménagé comme Bureau standard
- Principalement open space
- Convient pour 22 - 70 Personnes
- Espace en excellent état
- Climatisation centrale
- Ensemble du 14e étage (8 678 pieds carrés)
Penthouse
| Surface | 333 m² |
| Durée | Négociable |
| Loyer | Sur demande |
| Type de bien | Bureau |
| État | Construction achevée |
| Disponible | Maintenant |
Entire 14th floor (8,678 SF) with connecting internal staircase to the Penthouse (3,580 SF) for a total of 12,258 SF (will not divide - 14th Floor and PH MUST be leased together) Landlord is in the process of white boxing the space, which includes new bathrooms, New AC and new wood floors. Four sides of windows and the PH has 3 outdoor terraces and a Glass Greenhouse The 14th and PH must be rented together. Landlord will build for a qualified tenant
- Loyer annoncé plus part proportionnelle des coûts de la consommation électrique
- Entièrement aménagé comme Bureau standard
- Principalement open space
- Convient pour 9 - 29 Personnes
- Espace en excellent état
- Climatisation centrale
- Penthouse (3 580 pieds carrés)
CARACTÉRISTIQUES
- Banque
- Accès contrôlé
- Restaurant
- Certifié Energy Star
INFORMATIONS SUR L’IMMEUBLE
DURABILITÉ
DURABILITÉ
ENERGY STAR® Géré par l’U.S. Environmental Protection Agency (EPA, Agence des États-Unis pour la protection de l’environnement) et le Département américain de l’énergie (DOE), le programme Energy Star encourage l’efficacité énergétique et fournit des informations simples, crédibles et objectives sur lesquels les consommateurs et les entreprises peuvent s’appuyer pour prendre des décisions informées. Des milliers d’organisations industrielles, commerciales, gouvernementales, locales et de services publics travaillent en partenariat avec l’EPA afin de fournir des solutions d’efficacité énergétique économiques qui protègent le climat et la santé publique tout en améliorant la qualité de l’air. Le score Energy Star compare la performance énergétique d’un immeuble à celle d’immeubles similaires à l’échelle nationale et tient compte des différences dans les conditions d’exploitation, des données météorologiques régionales et d’autres facteurs importants. La certification étant renouvelée annuellement, chaque immeuble doit maintenir des performances élevées pour conserver sa certification. Pour être admissible à la certification Energy Star, un immeuble doit obtenir un score de 75 ou plus sur l’échelle de l’EPA de 1 à 100, indiquant que ses performances sont supérieures à au moins 75 % des immeubles comparables à l’échelle nationale. Ce score Energy Star de 1 à 100 est basé sur la consommation d’énergie réelle mesurée d’un immeuble et il est calculé au moyen de l’outil Energy Star Portfolio Manager de l’EPA.
Présenté par

330 Fifth Ave
Hum, une erreur s’est produite lors de l’envoi de votre message. Veuillez réessayer.
Merci ! Votre message a été envoyé.







