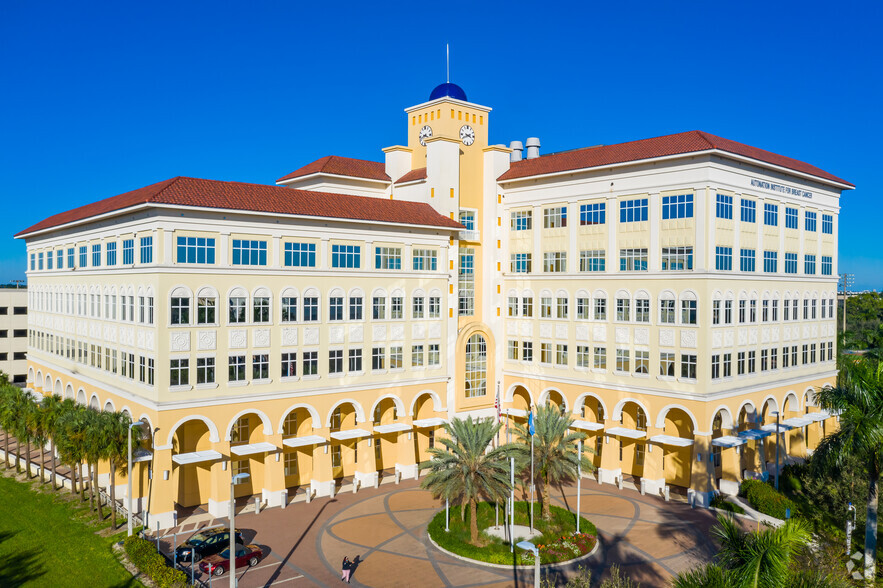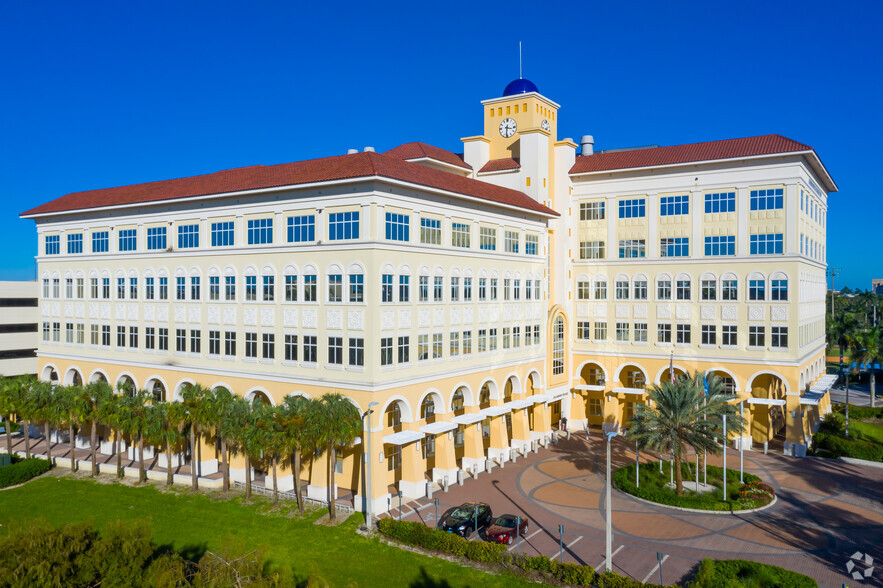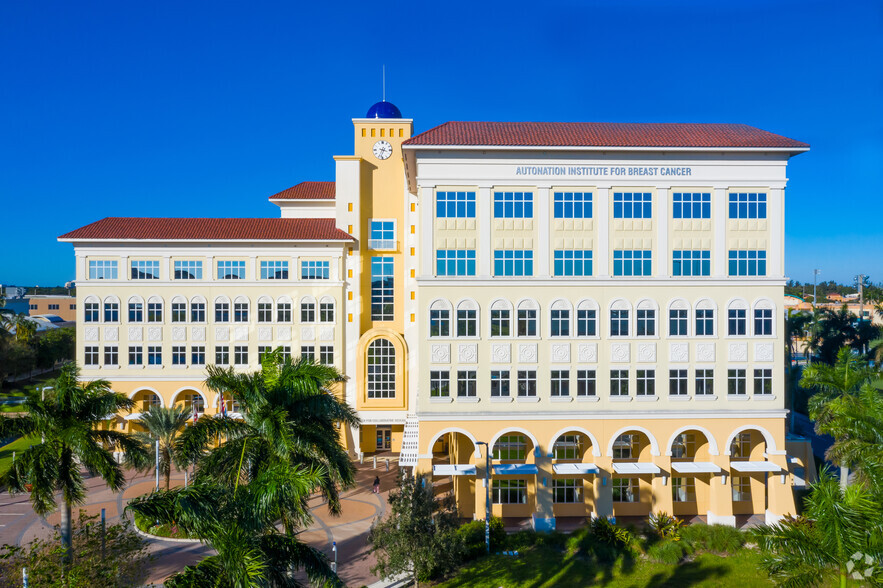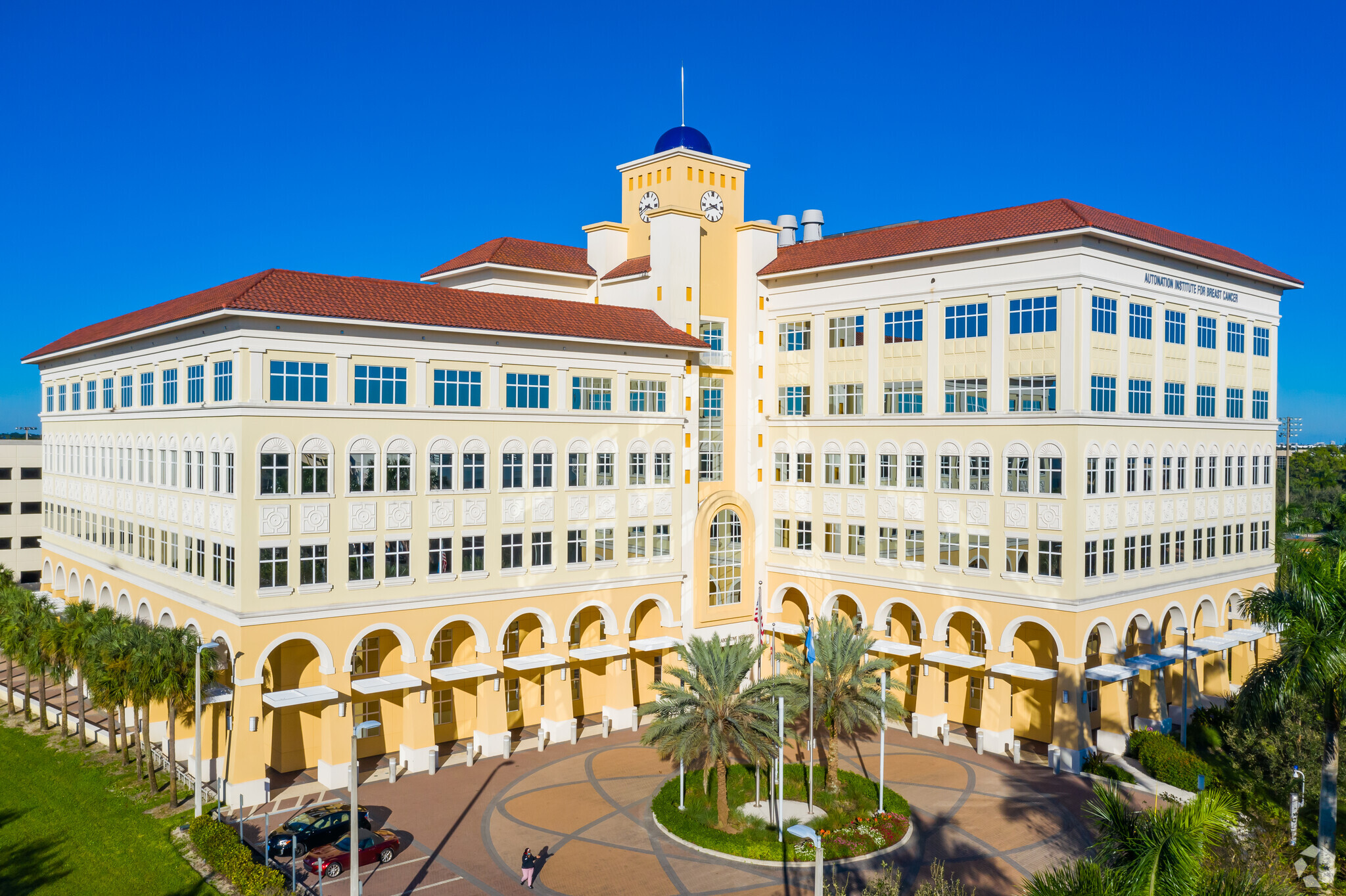
Cette fonctionnalité n’est pas disponible pour le moment.
Nous sommes désolés, mais la fonctionnalité à laquelle vous essayez d’accéder n’est pas disponible actuellement. Nous sommes au courant du problème et notre équipe travaille activement pour le résoudre.
Veuillez vérifier de nouveau dans quelques minutes. Veuillez nous excuser pour ce désagrément.
– L’équipe LoopNet
merci

Votre e-mail a été envoyé !
NSU Center for Collaborative Research 3300 S University Dr Bureaux/Médical 325 – 7 293 m² Immeuble 4 étoiles À louer Fort Lauderdale, FL 33328



Certaines informations ont été traduites automatiquement.
INFORMATIONS PRINCIPALES
- Laboratoire humide/laboratoire sec de classe A/immeuble de bureaux de R&D
- Conception de laboratoire efficace, modulaire et flexible
- Générateur entièrement redondant
- Accès à des équipements et installations de base de pointe (protéomique, génomique, imagerie, cytométrie en flux), à des installations de conférence partagées et à une salle de conférence
- Utilitaires mécaniques et de recherche de pointe spécialement conçus et conçus pour un environnement flexible et collaboratif dans le domaine des sciences de la vie
- Adjacent à sept programmes et centres universitaires multidisciplinaires de renommée mondiale dans le domaine de la santé
TOUS LES ESPACES DISPONIBLES(3)
Afficher les loyers en
- ESPACE
- SURFACE
- DURÉE
- LOYER
- TYPE DE BIEN
- ÉTAT
- DISPONIBLE
• Class A wet lab / dry lab / office - State of the art mechanical and research utilities purposely built for the life sciences. (see flyer for virtual tour of facility) • Designed for flexible life science environment with full lab infrastructure • Efficient, modular, and flexible lab design • Standard level of water purification provided to the labs—TYPE III • “Wet columns” strategically placed to facilitate ease of access and connection to each lab’s drainage requirement • Access to clinical research programs and initiatives. Access to state-of-the-art core equipment and facilities (proteomics, genomics, imaging, flow cytometry) • Adjacent to seven world-class, multidisciplinary, healthcare academic programs and centers • Generators provide fully redundant service to the building
- Plan d’étage avec bureaux fermés
- Laboratoire
- Espace en excellent état
• Class A wet lab / dry lab / office - State of the art mechanical and research utilities purposely built for the life sciences. (see flyer for virtual tour of facility) • Designed for flexible life science environment with full lab infrastructure • Efficient, modular, and flexible lab design • Standard level of water purification provided to the labs—TYPE III • “Wet columns” strategically placed to facilitate ease of access and connection to each lab’s drainage requirement • Access to clinical research programs and initiatives. Access to state-of-the-art core equipment and facilities (proteomics, genomics, imaging, flow cytometry) • Adjacent to seven world-class, multidisciplinary, healthcare academic programs and centers • Generators provide fully redundant service to the building
- Plan d’étage avec bureaux fermés
- Laboratoire
- Espace en excellent état
• Class A wet lab / dry lab / office - State of the art mechanical and research utilities purposely built for the life sciences. (see flyer for virtual tour of facility) • Designed for flexible life science environment with full lab infrastructure • Efficient, modular, and flexible lab design • Standard level of water purification provided to the labs—TYPE III • “Wet columns” strategically placed to facilitate ease of access and connection to each lab’s drainage requirement • Access to clinical research programs and initiatives. Access to state-of-the-art core equipment and facilities (proteomics, genomics, imaging, flow cytometry) • Adjacent to seven world-class, multidisciplinary, healthcare academic programs and centers • Generators provide fully redundant service to the building
- Plan d’étage avec bureaux fermés
- Laboratoire
- Espace en excellent état
| Espace | Surface | Durée | Loyer | Type de bien | État | Disponible |
| 2e étage, bureau 270 | 325 – 790 m² | Négociable | Sur demande Sur demande Sur demande Sur demande | Bureaux/Médical | Espace brut | Maintenant |
| 3e étage | 697 – 3 252 m² | Négociable | Sur demande Sur demande Sur demande Sur demande | Bureaux/Médical | Espace brut | Maintenant |
| 5e étage | 697 – 3 252 m² | Négociable | Sur demande Sur demande Sur demande Sur demande | Bureaux/Médical | Espace brut | Maintenant |
2e étage, bureau 270
| Surface |
| 325 – 790 m² |
| Durée |
| Négociable |
| Loyer |
| Sur demande Sur demande Sur demande Sur demande |
| Type de bien |
| Bureaux/Médical |
| État |
| Espace brut |
| Disponible |
| Maintenant |
3e étage
| Surface |
| 697 – 3 252 m² |
| Durée |
| Négociable |
| Loyer |
| Sur demande Sur demande Sur demande Sur demande |
| Type de bien |
| Bureaux/Médical |
| État |
| Espace brut |
| Disponible |
| Maintenant |
5e étage
| Surface |
| 697 – 3 252 m² |
| Durée |
| Négociable |
| Loyer |
| Sur demande Sur demande Sur demande Sur demande |
| Type de bien |
| Bureaux/Médical |
| État |
| Espace brut |
| Disponible |
| Maintenant |
2e étage, bureau 270
| Surface | 325 – 790 m² |
| Durée | Négociable |
| Loyer | Sur demande |
| Type de bien | Bureaux/Médical |
| État | Espace brut |
| Disponible | Maintenant |
• Class A wet lab / dry lab / office - State of the art mechanical and research utilities purposely built for the life sciences. (see flyer for virtual tour of facility) • Designed for flexible life science environment with full lab infrastructure • Efficient, modular, and flexible lab design • Standard level of water purification provided to the labs—TYPE III • “Wet columns” strategically placed to facilitate ease of access and connection to each lab’s drainage requirement • Access to clinical research programs and initiatives. Access to state-of-the-art core equipment and facilities (proteomics, genomics, imaging, flow cytometry) • Adjacent to seven world-class, multidisciplinary, healthcare academic programs and centers • Generators provide fully redundant service to the building
- Plan d’étage avec bureaux fermés
- Espace en excellent état
- Laboratoire
3e étage
| Surface | 697 – 3 252 m² |
| Durée | Négociable |
| Loyer | Sur demande |
| Type de bien | Bureaux/Médical |
| État | Espace brut |
| Disponible | Maintenant |
• Class A wet lab / dry lab / office - State of the art mechanical and research utilities purposely built for the life sciences. (see flyer for virtual tour of facility) • Designed for flexible life science environment with full lab infrastructure • Efficient, modular, and flexible lab design • Standard level of water purification provided to the labs—TYPE III • “Wet columns” strategically placed to facilitate ease of access and connection to each lab’s drainage requirement • Access to clinical research programs and initiatives. Access to state-of-the-art core equipment and facilities (proteomics, genomics, imaging, flow cytometry) • Adjacent to seven world-class, multidisciplinary, healthcare academic programs and centers • Generators provide fully redundant service to the building
- Plan d’étage avec bureaux fermés
- Espace en excellent état
- Laboratoire
5e étage
| Surface | 697 – 3 252 m² |
| Durée | Négociable |
| Loyer | Sur demande |
| Type de bien | Bureaux/Médical |
| État | Espace brut |
| Disponible | Maintenant |
• Class A wet lab / dry lab / office - State of the art mechanical and research utilities purposely built for the life sciences. (see flyer for virtual tour of facility) • Designed for flexible life science environment with full lab infrastructure • Efficient, modular, and flexible lab design • Standard level of water purification provided to the labs—TYPE III • “Wet columns” strategically placed to facilitate ease of access and connection to each lab’s drainage requirement • Access to clinical research programs and initiatives. Access to state-of-the-art core equipment and facilities (proteomics, genomics, imaging, flow cytometry) • Adjacent to seven world-class, multidisciplinary, healthcare academic programs and centers • Generators provide fully redundant service to the building
- Plan d’étage avec bureaux fermés
- Espace en excellent état
- Laboratoire
APERÇU DU BIEN
Le Center for Collaborative Research est un centre de recherche révolutionnaire qui sera achevé début 2016 sur le campus principal de la Nova Southeastern University à Davie, en Floride. Ce projet de six étages et de 215 000 pieds carrés comprend un espace de laboratoire sec et humide idéal pour les utilisateurs de biotechnologies, de technologies et d'incubateurs qui souhaitent s'associer à l'une des institutions de recherche les plus dynamiques de Floride.
- Accès 24 h/24
- Accès contrôlé
- Système de sécurité
INFORMATIONS SUR L’IMMEUBLE
OCCUPANTS
- ÉTAGE
- NOM DE L’OCCUPANT
- SECTEUR D’ACTIVITÉ
- 4e
- AutoNation Institute for Breast and Solid Tumor Ca
- Services professionnels, scientifiques et techniques
- Multi
- Gateway Brain Institute
- Services professionnels, scientifiques et techniques
- 4e
- NSU’s Cell Therapy Institute (a partnership with r
- Services professionnels, scientifiques et techniques
- Multi
- NSU’s Institute for Neuro-Immune Medicine
- Services professionnels, scientifiques et techniques
Présenté par

NSU Center for Collaborative Research | 3300 S University Dr
Hum, une erreur s’est produite lors de l’envoi de votre message. Veuillez réessayer.
Merci ! Votre message a été envoyé.




