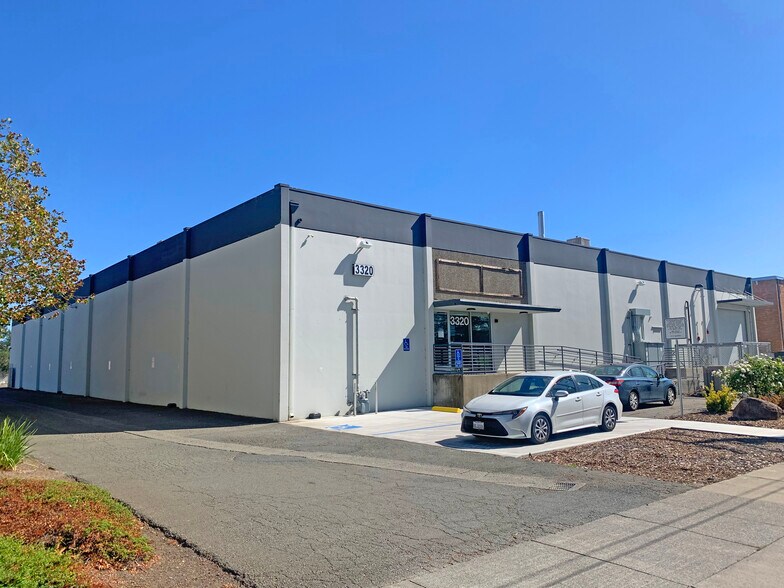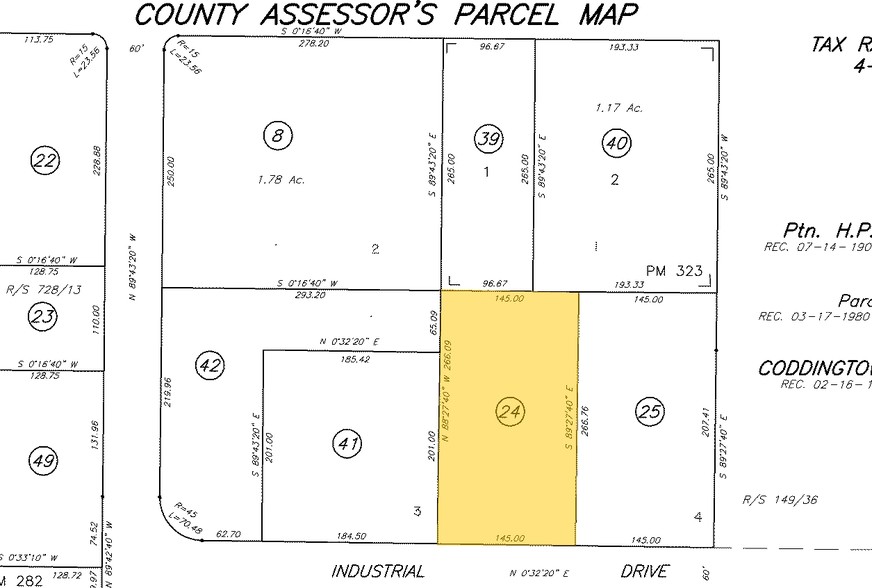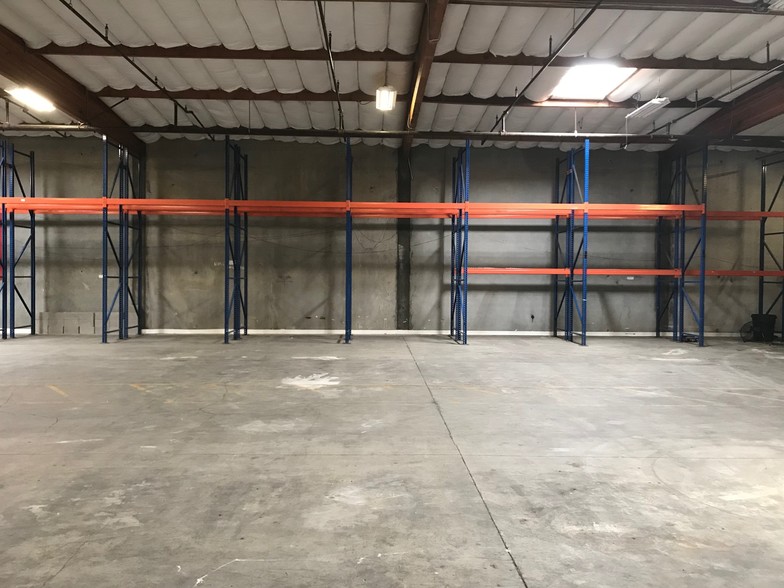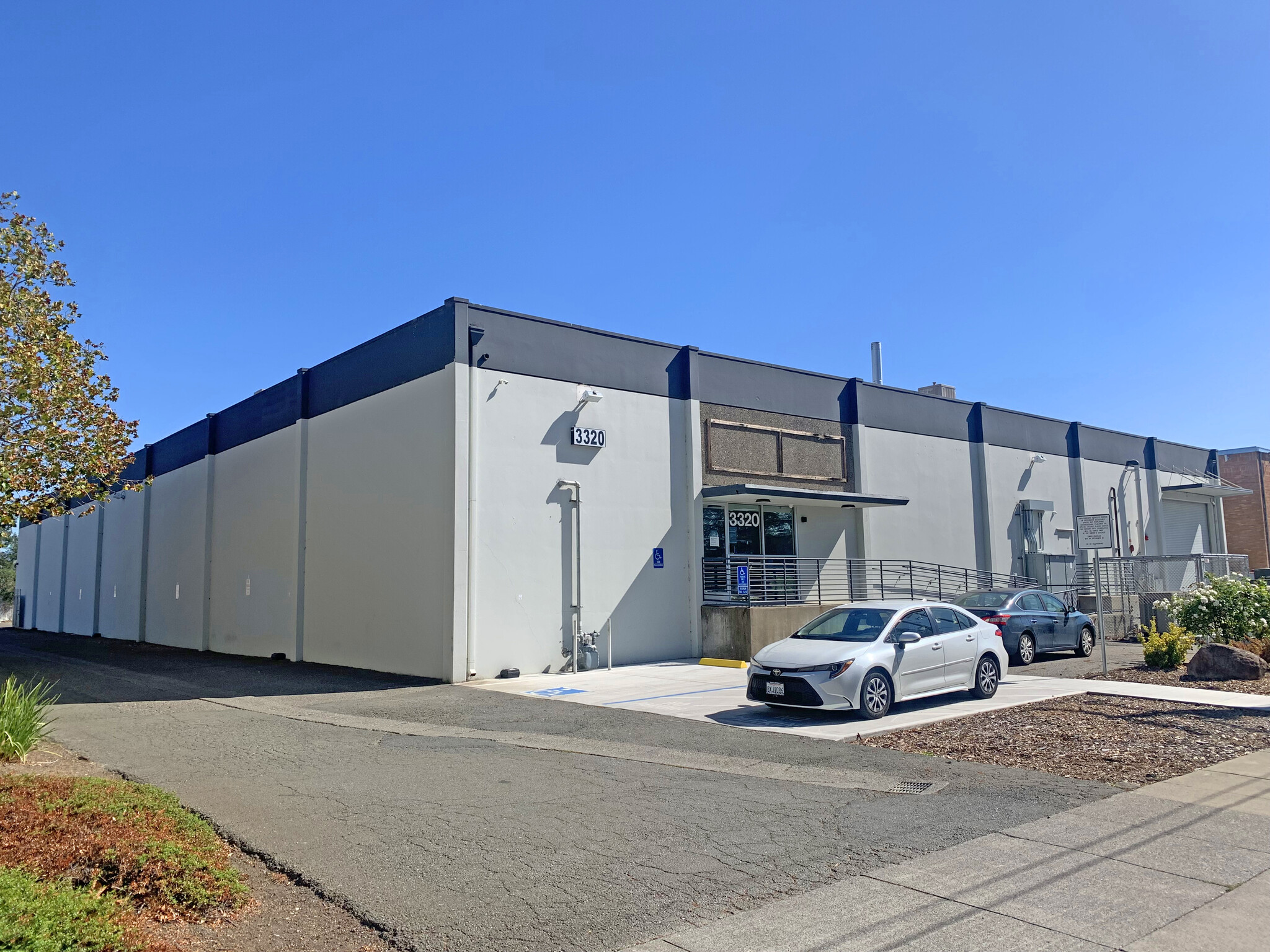
Cette fonctionnalité n’est pas disponible pour le moment.
Nous sommes désolés, mais la fonctionnalité à laquelle vous essayez d’accéder n’est pas disponible actuellement. Nous sommes au courant du problème et notre équipe travaille activement pour le résoudre.
Veuillez vérifier de nouveau dans quelques minutes. Veuillez nous excuser pour ce désagrément.
– L’équipe LoopNet
merci

Votre e-mail a été envoyé !
3320 Industrial Dr Industriel/Logistique 1 893 m² À louer Santa Rosa, CA 95403



Certaines informations ont été traduites automatiquement.
INFORMATIONS PRINCIPALES
- Installation de production alimentaire et d'entreposage frigorifique haut de gamme.
- Niveau de sol et porte enroulable.
- Bâtiment indépendant avec parking privé.
- Interior propose des équipements de production alimentaire haut de gamme et des glacières.
- Bureaux et cuisines joliment construits, une véritable installation clé en main.
CARACTÉRISTIQUES
TOUS LES ESPACE DISPONIBLES(1)
Afficher les loyers en
- ESPACE
- SURFACE
- DURÉE
- LOYER
- TYPE DE BIEN
- ÉTAT
- DISPONIBLE
This top-of-the-line food production and cold storage facility features a spacious 2,985± square foot production area equipped with advanced air filtration and forced pressure systems, a central sanitation system with an entrance floor foam system, and a CIP (Clean In Place) digital programmable system for automated cleaning of piping and production tanks. The facility also includes a closed-loop cooling system with a washdown feature for the tanks. Additionally, there are three refrigeration rooms measuring 546±, 813±, and 1,309± square feet, along with three packing and preparation rooms, isolated from the production area, ranging from 261± to 294± square feet. All production, refrigeration, and packing/preparation areas are climate-controlled, with temperature and humidity regulation, epoxy floors with floor drains designed for dairy compliance, lighting fixtures covered with shatterproof materials, and seamless, washdown, food-grade walls and ceilings.
- Le loyer ne comprend pas les services publics, les frais immobiliers ou les services de l’immeuble.
- 3 Quais de chargement
- Cuisine
- Entreposage sécurisé
- Espace de bureau ouvert et bureau privé.
- Salles d'emballage/préparation isolées de la zone de production.
- Espace en excellent état
- Climatisation centrale
- Chambres de congélation
- Zones de production, de réfrigération et d'emballage/préparation.
- Filtration de l'air à pression forcée.
| Espace | Surface | Durée | Loyer | Type de bien | État | Disponible |
| 1er étage | 1 893 m² | 5-10 Ans | 141,97 € /m²/an 11,83 € /m²/mois 268 802 € /an 22 400 € /mois | Industriel/Logistique | Construction achevée | Maintenant |
1er étage
| Surface |
| 1 893 m² |
| Durée |
| 5-10 Ans |
| Loyer |
| 141,97 € /m²/an 11,83 € /m²/mois 268 802 € /an 22 400 € /mois |
| Type de bien |
| Industriel/Logistique |
| État |
| Construction achevée |
| Disponible |
| Maintenant |
1er étage
| Surface | 1 893 m² |
| Durée | 5-10 Ans |
| Loyer | 141,97 € /m²/an |
| Type de bien | Industriel/Logistique |
| État | Construction achevée |
| Disponible | Maintenant |
This top-of-the-line food production and cold storage facility features a spacious 2,985± square foot production area equipped with advanced air filtration and forced pressure systems, a central sanitation system with an entrance floor foam system, and a CIP (Clean In Place) digital programmable system for automated cleaning of piping and production tanks. The facility also includes a closed-loop cooling system with a washdown feature for the tanks. Additionally, there are three refrigeration rooms measuring 546±, 813±, and 1,309± square feet, along with three packing and preparation rooms, isolated from the production area, ranging from 261± to 294± square feet. All production, refrigeration, and packing/preparation areas are climate-controlled, with temperature and humidity regulation, epoxy floors with floor drains designed for dairy compliance, lighting fixtures covered with shatterproof materials, and seamless, washdown, food-grade walls and ceilings.
- Le loyer ne comprend pas les services publics, les frais immobiliers ou les services de l’immeuble.
- Espace en excellent état
- 3 Quais de chargement
- Climatisation centrale
- Cuisine
- Chambres de congélation
- Entreposage sécurisé
- Zones de production, de réfrigération et d'emballage/préparation.
- Espace de bureau ouvert et bureau privé.
- Filtration de l'air à pression forcée.
- Salles d'emballage/préparation isolées de la zone de production.
APERÇU DU BIEN
Installation de production alimentaire/entrepôt frigorifique. Situé sur Industrial Drive, à la sortie du Bicentennial Way à Santa Rosa, l'emplacement offre une proximité immédiate de l'autoroute et un accès facile à la propriété pour les camions ou les voitures. Le bâtiment se trouve également à proximité de restaurants et de Starbucks pour les employés.
FAITS SUR L’INSTALLATION TRANSFORMATION ALIMENTAIRE
Présenté par

3320 Industrial Dr
Hum, une erreur s’est produite lors de l’envoi de votre message. Veuillez réessayer.
Merci ! Votre message a été envoyé.





