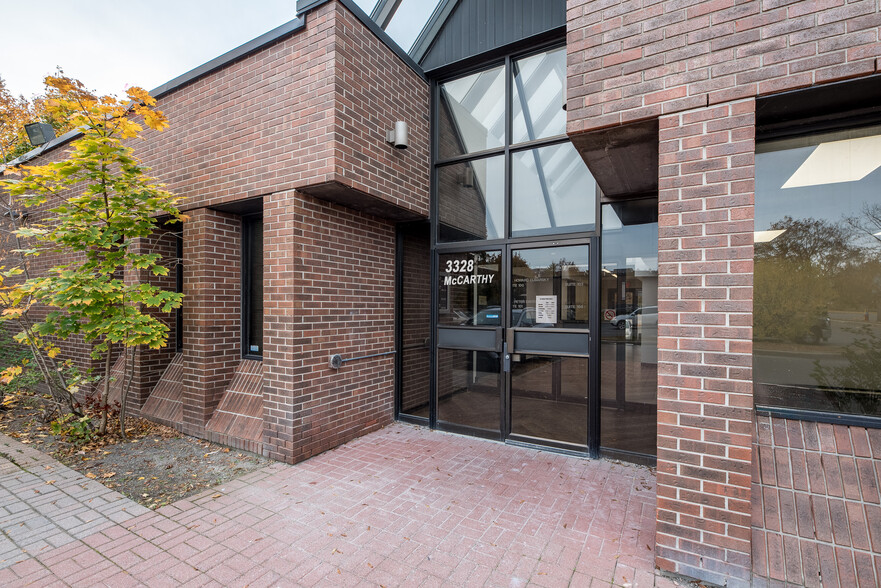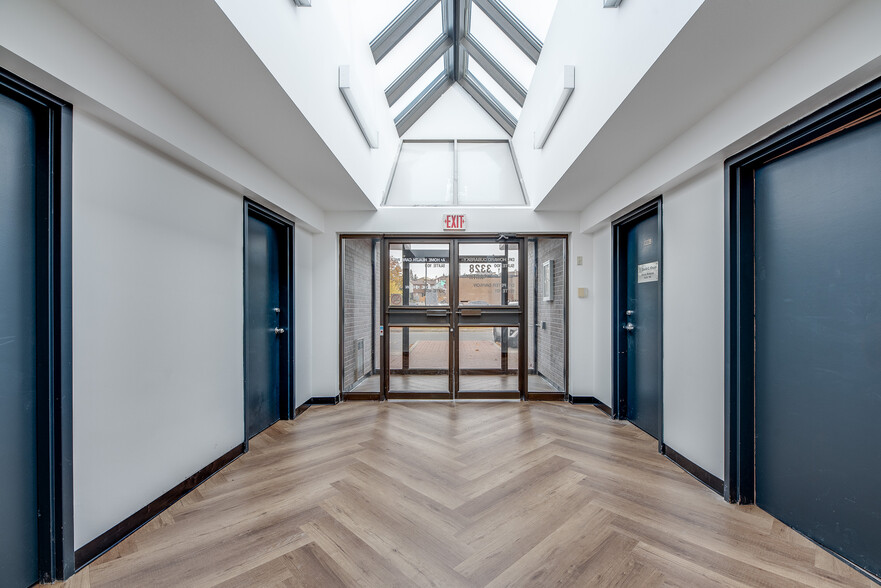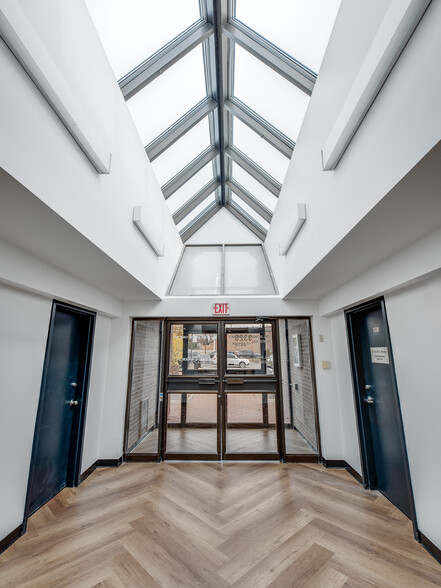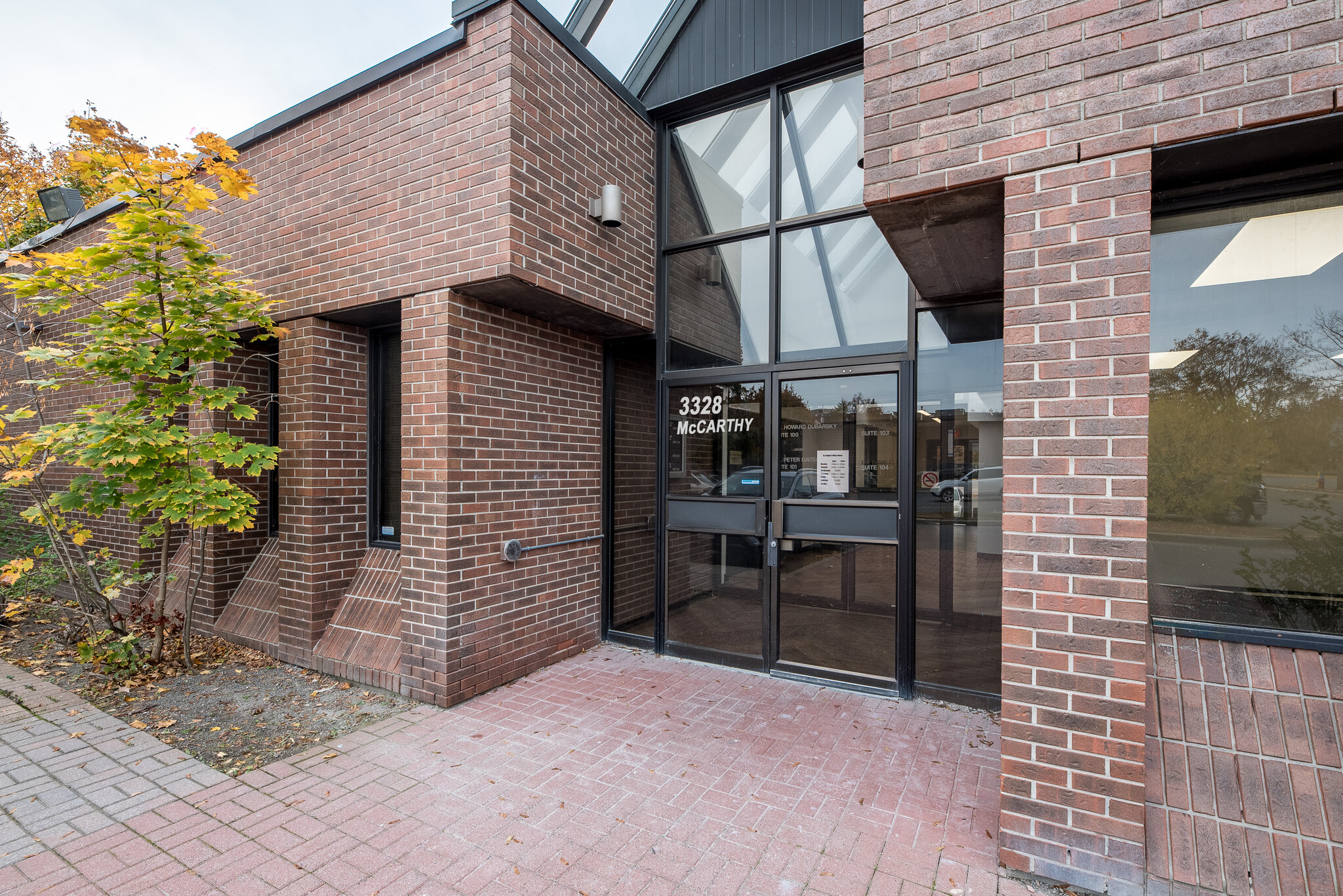
Cette fonctionnalité n’est pas disponible pour le moment.
Nous sommes désolés, mais la fonctionnalité à laquelle vous essayez d’accéder n’est pas disponible actuellement. Nous sommes au courant du problème et notre équipe travaille activement pour le résoudre.
Veuillez vérifier de nouveau dans quelques minutes. Veuillez nous excuser pour ce désagrément.
– L’équipe LoopNet
merci

Votre e-mail a été envoyé !
3328 McCarthy Rd Bureaux/Médical 75 – 298 m² À louer Ottawa, ON K1V 0X3



Certaines informations ont été traduites automatiquement.
INFORMATIONS PRINCIPALES
- À distance de marche des transports en commun
- Nombreuses commodités à proximité
- Stationnement sur place
- Situé dans le centre médical Hunt Club
- À proximité de l'aéroport international d'Ottawa
TOUS LES ESPACES DISPONIBLES(3)
Afficher les loyers en
- ESPACE
- SURFACE
- DURÉE
- LOYER
- TYPE DE BIEN
- ÉTAT
- DISPONIBLE
This freshly painted suite features new ceiling tiles, grid, LED lighting and flooring, installed in December 2024. The space can be combined with a neighboring suite to create a contiguous space of 2,401 sq.ft. Existing improvements include a reception/waiting area, six enclosed offices, four with plumbing rough-in for a sink, two private washrooms and plumbing for kitchenette. The asking base rent is $1,656.00 per month ($16.00 per sq.ft.). The estimated additional rent for 2025 is $1,863.00 per month ($18.00 per sq. ft.), hydro is extra.
- Le loyer ne comprend pas les services publics, les frais immobiliers ou les services de l’immeuble.
- 6 Bureaux privés
- Cuisine
- Lumière naturelle
- salle de réception/d'attente
- Partiellement aménagé comme Cabinet médical standard
- Peut être combiné avec un ou plusieurs espaces supplémentaires jusqu’à 223 m² d’espace adjacent
- Toilettes privées
- Peut être contiguë à la suite voisine
- Améliorations récentes
Multiple units are available, ranging from 808 square feet to 2,401 square feet. This freshly painted suite features new ceiling tiles, grid, LED lighting and flooring, installed in December 2024. Existing improvements include a reception/waiting area, three enclosed offices, two with plumbing rough-in for a sink, one private washrooms and plumbing for kitchenette. The asking base rent is $1,077.33 per month ($16.00 per sq.ft.). The estimated additional rent for 2025 is $1,212.00 per month ($18.00 per sq. ft.), hydro is extra.
- Le loyer ne comprend pas les services publics, les frais immobiliers ou les services de l’immeuble.
- Climatisation centrale
- Lumière naturelle
- Kitchenette
- Réception et salle d'attente
- 3 Bureaux privés
- Toilettes privées
- Dernière mise à jour en décembre 2024
- Des bureaux médicaux et de santé de premier ordre
Multiple units are available, ranging from 808 square feet to 2,401 square feet. This freshly painted suite features new ceiling tiles, grid, LED lighting and flooring, installed in December 2024. The space can be combined with a neighboring suite to create a contiguous space of 2,401 sq.ft. Existing improvements include a reception/waiting area, six enclosed offices, five with plumbing rough-in for a sink, two private washrooms and plumbing for kitchenette. The asking base rent is $1,545.33 per month ($16.00 per sq.ft.). The estimated additional rent for 2025 is $1,738.50 per month ($18.00 per sq. ft.), hydro is extra.
- Le loyer ne comprend pas les services publics, les frais immobiliers ou les services de l’immeuble.
- Peut être combiné avec un ou plusieurs espaces supplémentaires jusqu’à 223 m² d’espace adjacent
- Climatisation centrale
- Améliorations récentes
- Six bureaux fermés
- 6 Bureaux privés
- Aire de réception
- Lumière naturelle
- Réception et salle d'attente
| Espace | Surface | Durée | Loyer | Type de bien | État | Disponible |
| 1er étage, bureau 100 | 115 m² | 1-10 Ans | 109,41 € /m²/an 9,12 € /m²/mois 12 624 € /an 1 052 € /mois | Bureaux/Médical | Construction partielle | Maintenant |
| 1er étage, bureau 101 | 75 m² | 1-10 Ans | 109,41 € /m²/an 9,12 € /m²/mois 8 213 € /an 684,40 € /mois | Bureaux/Médical | - | Maintenant |
| 1er étage, bureau 103 | 108 m² | 1-10 Ans | 109,41 € /m²/an 9,12 € /m²/mois 11 780 € /an 981,71 € /mois | Bureaux/Médical | - | Maintenant |
1er étage, bureau 100
| Surface |
| 115 m² |
| Durée |
| 1-10 Ans |
| Loyer |
| 109,41 € /m²/an 9,12 € /m²/mois 12 624 € /an 1 052 € /mois |
| Type de bien |
| Bureaux/Médical |
| État |
| Construction partielle |
| Disponible |
| Maintenant |
1er étage, bureau 101
| Surface |
| 75 m² |
| Durée |
| 1-10 Ans |
| Loyer |
| 109,41 € /m²/an 9,12 € /m²/mois 8 213 € /an 684,40 € /mois |
| Type de bien |
| Bureaux/Médical |
| État |
| - |
| Disponible |
| Maintenant |
1er étage, bureau 103
| Surface |
| 108 m² |
| Durée |
| 1-10 Ans |
| Loyer |
| 109,41 € /m²/an 9,12 € /m²/mois 11 780 € /an 981,71 € /mois |
| Type de bien |
| Bureaux/Médical |
| État |
| - |
| Disponible |
| Maintenant |
1er étage, bureau 100
| Surface | 115 m² |
| Durée | 1-10 Ans |
| Loyer | 109,41 € /m²/an |
| Type de bien | Bureaux/Médical |
| État | Construction partielle |
| Disponible | Maintenant |
This freshly painted suite features new ceiling tiles, grid, LED lighting and flooring, installed in December 2024. The space can be combined with a neighboring suite to create a contiguous space of 2,401 sq.ft. Existing improvements include a reception/waiting area, six enclosed offices, four with plumbing rough-in for a sink, two private washrooms and plumbing for kitchenette. The asking base rent is $1,656.00 per month ($16.00 per sq.ft.). The estimated additional rent for 2025 is $1,863.00 per month ($18.00 per sq. ft.), hydro is extra.
- Le loyer ne comprend pas les services publics, les frais immobiliers ou les services de l’immeuble.
- Partiellement aménagé comme Cabinet médical standard
- 6 Bureaux privés
- Peut être combiné avec un ou plusieurs espaces supplémentaires jusqu’à 223 m² d’espace adjacent
- Cuisine
- Toilettes privées
- Lumière naturelle
- Peut être contiguë à la suite voisine
- salle de réception/d'attente
- Améliorations récentes
1er étage, bureau 101
| Surface | 75 m² |
| Durée | 1-10 Ans |
| Loyer | 109,41 € /m²/an |
| Type de bien | Bureaux/Médical |
| État | - |
| Disponible | Maintenant |
Multiple units are available, ranging from 808 square feet to 2,401 square feet. This freshly painted suite features new ceiling tiles, grid, LED lighting and flooring, installed in December 2024. Existing improvements include a reception/waiting area, three enclosed offices, two with plumbing rough-in for a sink, one private washrooms and plumbing for kitchenette. The asking base rent is $1,077.33 per month ($16.00 per sq.ft.). The estimated additional rent for 2025 is $1,212.00 per month ($18.00 per sq. ft.), hydro is extra.
- Le loyer ne comprend pas les services publics, les frais immobiliers ou les services de l’immeuble.
- 3 Bureaux privés
- Climatisation centrale
- Toilettes privées
- Lumière naturelle
- Dernière mise à jour en décembre 2024
- Kitchenette
- Des bureaux médicaux et de santé de premier ordre
- Réception et salle d'attente
1er étage, bureau 103
| Surface | 108 m² |
| Durée | 1-10 Ans |
| Loyer | 109,41 € /m²/an |
| Type de bien | Bureaux/Médical |
| État | - |
| Disponible | Maintenant |
Multiple units are available, ranging from 808 square feet to 2,401 square feet. This freshly painted suite features new ceiling tiles, grid, LED lighting and flooring, installed in December 2024. The space can be combined with a neighboring suite to create a contiguous space of 2,401 sq.ft. Existing improvements include a reception/waiting area, six enclosed offices, five with plumbing rough-in for a sink, two private washrooms and plumbing for kitchenette. The asking base rent is $1,545.33 per month ($16.00 per sq.ft.). The estimated additional rent for 2025 is $1,738.50 per month ($18.00 per sq. ft.), hydro is extra.
- Le loyer ne comprend pas les services publics, les frais immobiliers ou les services de l’immeuble.
- 6 Bureaux privés
- Peut être combiné avec un ou plusieurs espaces supplémentaires jusqu’à 223 m² d’espace adjacent
- Aire de réception
- Climatisation centrale
- Lumière naturelle
- Améliorations récentes
- Réception et salle d'attente
- Six bureaux fermés
APERÇU DU BIEN
Rejoignez d'autres professionnels de la santé au centre médical Hunt Club, situé dans le quartier de Hunt Club, près de McCarthy Road. Ce bâtiment récemment rénové dispose d'un hall d'accueil moderne et d'un grand parking gratuit à raison de 4 places par 1 000 pieds carrés. Le bâtiment bénéficie d'une excellente visibilité, situé à côté d'une station-service et d'un dépanneur très fréquentés et du centre RioCan Hunt Club voisin, avec des locataires tels que Shoppers Drug Mart, Metro Grocer et d'autres détaillants proposant des produits de consommation quotidienne.
INFORMATIONS SUR L’IMMEUBLE
Présenté par

3328 McCarthy Rd
Hum, une erreur s’est produite lors de l’envoi de votre message. Veuillez réessayer.
Merci ! Votre message a été envoyé.











