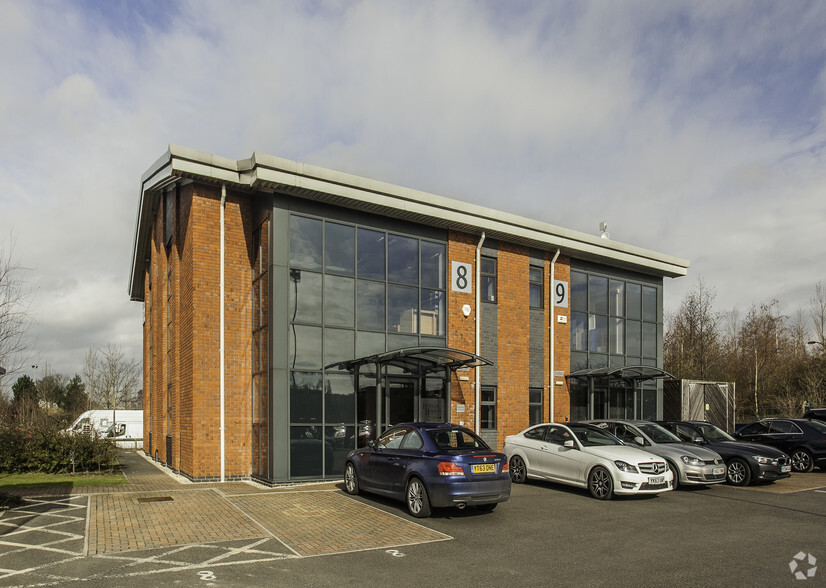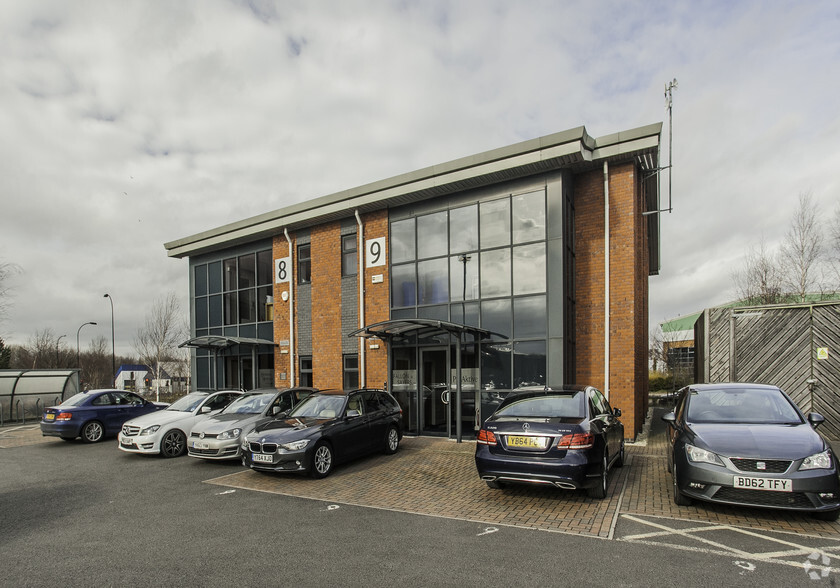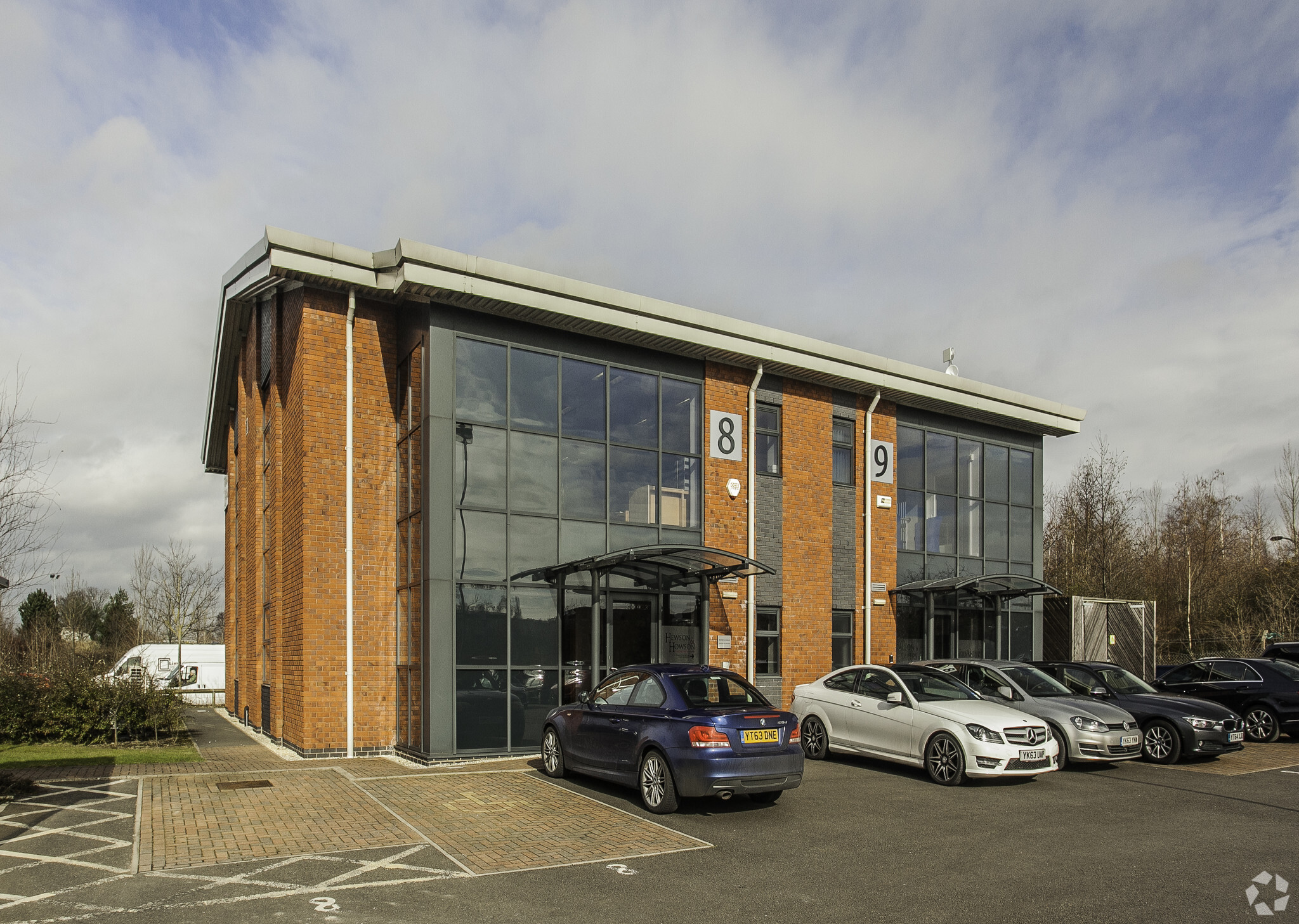
Cette fonctionnalité n’est pas disponible pour le moment.
Nous sommes désolés, mais la fonctionnalité à laquelle vous essayez d’accéder n’est pas disponible actuellement. Nous sommes au courant du problème et notre équipe travaille activement pour le résoudre.
Veuillez vérifier de nouveau dans quelques minutes. Veuillez nous excuser pour ce désagrément.
– L’équipe LoopNet
merci

Votre e-mail a été envoyé !
333 Shepcote Ln Bureau 139 – 281 m² À louer Sheffield S9 1TG


Certaines informations ont été traduites automatiquement.
INFORMATIONS PRINCIPALES
- Position bien visible depuis Europa Link à la jonction avec Shepcote Lane
- Stationnement
- Le centre-ville de Sheffield se trouve à environ 3 miles à l'ouest
- Borne de recharge pour véhicules électriques
TOUS LES ESPACES DISPONIBLES(2)
Afficher les loyers en
- ESPACE
- SURFACE
- DURÉE
- LOYER
- TYPE DE BIEN
- ÉTAT
- DISPONIBLE
Internally, the property is arranged with ground floor reception having lift access and stairs to first floor with central hallway at ground floor giving access to meeting room, rear open office and amenity area having disabled compliant W.C, shower room, male and female W.C's and kitchen area. The first floor provides predominantly large open plan office with two full height modular glazed partitioned offices to the rear. Externally, the offices benefit from 7 car parking spaces together with one electric vehicle charging point.
- Classe d’utilisation: E
- Principalement open space
- Douches
- Spécifications élevées et disponible immédiatement
- Bureaux modernes
- Entièrement aménagé comme Bureau standard
- Convient pour 4 - 12 Personnes
- Toilettes dans les parties communes
- 7 places de parking
- Entièrement équipé avec un plan ouvert et un bureau cloisonné
Internally, the property is arranged with ground floor reception having lift access and stairs to first floor with central hallway at ground floor giving access to meeting room, rear open office and amenity area having disabled compliant W.C, shower room, male and female W.C's and kitchen area. The first floor provides predominantly large open plan office with two full height modular glazed partitioned offices to the rear. Externally, the offices benefit from 7 car parking spaces together with one electric vehicle charging point.
- Classe d’utilisation: E
- Principalement open space
- Douches
- Spécifications élevées et disponible immédiatement
- Bureaux modernes
- Entièrement aménagé comme Bureau standard
- Convient pour 4 - 13 Personnes
- Toilettes dans les parties communes
- 7 places de parking
- Entièrement équipé avec un plan ouvert et un bureau cloisonné
| Espace | Surface | Durée | Loyer | Type de bien | État | Disponible |
| RDC, bureau 8 | 139 m² | Négociable | 162,10 € /m²/an 13,51 € /m²/mois 22 469 € /an 1 872 € /mois | Bureau | Construction achevée | Maintenant |
| 1er étage, bureau 8 | 142 m² | Négociable | 162,10 € /m²/an 13,51 € /m²/mois 23 041 € /an 1 920 € /mois | Bureau | Construction achevée | Maintenant |
RDC, bureau 8
| Surface |
| 139 m² |
| Durée |
| Négociable |
| Loyer |
| 162,10 € /m²/an 13,51 € /m²/mois 22 469 € /an 1 872 € /mois |
| Type de bien |
| Bureau |
| État |
| Construction achevée |
| Disponible |
| Maintenant |
1er étage, bureau 8
| Surface |
| 142 m² |
| Durée |
| Négociable |
| Loyer |
| 162,10 € /m²/an 13,51 € /m²/mois 23 041 € /an 1 920 € /mois |
| Type de bien |
| Bureau |
| État |
| Construction achevée |
| Disponible |
| Maintenant |
RDC, bureau 8
| Surface | 139 m² |
| Durée | Négociable |
| Loyer | 162,10 € /m²/an |
| Type de bien | Bureau |
| État | Construction achevée |
| Disponible | Maintenant |
Internally, the property is arranged with ground floor reception having lift access and stairs to first floor with central hallway at ground floor giving access to meeting room, rear open office and amenity area having disabled compliant W.C, shower room, male and female W.C's and kitchen area. The first floor provides predominantly large open plan office with two full height modular glazed partitioned offices to the rear. Externally, the offices benefit from 7 car parking spaces together with one electric vehicle charging point.
- Classe d’utilisation: E
- Entièrement aménagé comme Bureau standard
- Principalement open space
- Convient pour 4 - 12 Personnes
- Douches
- Toilettes dans les parties communes
- Spécifications élevées et disponible immédiatement
- 7 places de parking
- Bureaux modernes
- Entièrement équipé avec un plan ouvert et un bureau cloisonné
1er étage, bureau 8
| Surface | 142 m² |
| Durée | Négociable |
| Loyer | 162,10 € /m²/an |
| Type de bien | Bureau |
| État | Construction achevée |
| Disponible | Maintenant |
Internally, the property is arranged with ground floor reception having lift access and stairs to first floor with central hallway at ground floor giving access to meeting room, rear open office and amenity area having disabled compliant W.C, shower room, male and female W.C's and kitchen area. The first floor provides predominantly large open plan office with two full height modular glazed partitioned offices to the rear. Externally, the offices benefit from 7 car parking spaces together with one electric vehicle charging point.
- Classe d’utilisation: E
- Entièrement aménagé comme Bureau standard
- Principalement open space
- Convient pour 4 - 13 Personnes
- Douches
- Toilettes dans les parties communes
- Spécifications élevées et disponible immédiatement
- 7 places de parking
- Bureaux modernes
- Entièrement équipé avec un plan ouvert et un bureau cloisonné
APERÇU DU BIEN
L'établissement bénéficie d'un emplacement bien visible depuis Europa Link, à la jonction avec Shepcote Lane, avec un accès direct depuis Shepcote Lane menant à la sortie 34 de l'autoroute M1 à moins de 1,5 km de l'établissement. Le centre-ville de Sheffield se trouve à environ 3 miles à l'ouest. La propriété comprend un bureau mitoyen de deux étages de style campus avec un mélange de briques pleine hauteur et de grands éléments vitrés, la propriété étant surmontée d'un toit en pente.
- Accès 24 h/24
- Espace d’entreposage
- Station de recharge de voitures
INFORMATIONS SUR L’IMMEUBLE
Présenté par

333 Shepcote Ln
Hum, une erreur s’est produite lors de l’envoi de votre message. Veuillez réessayer.
Merci ! Votre message a été envoyé.


