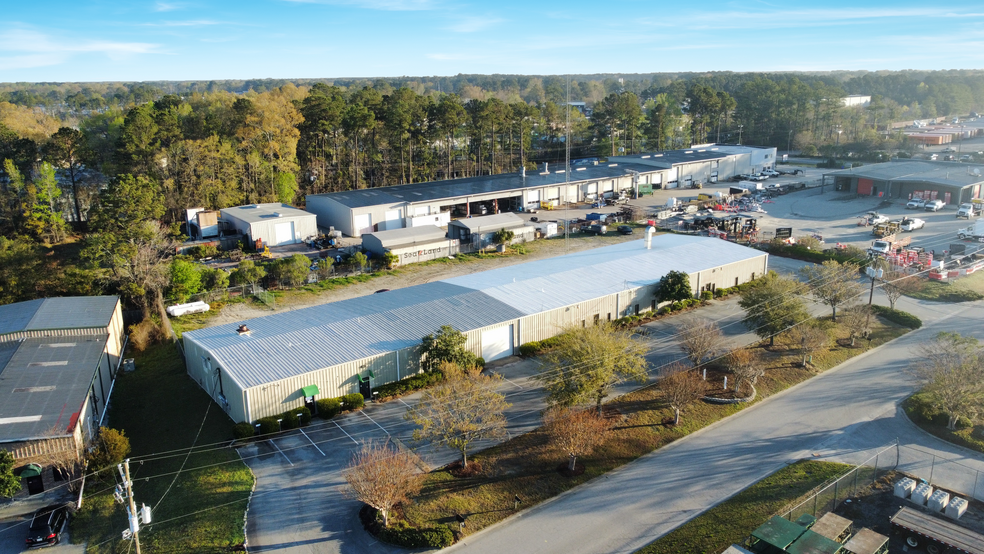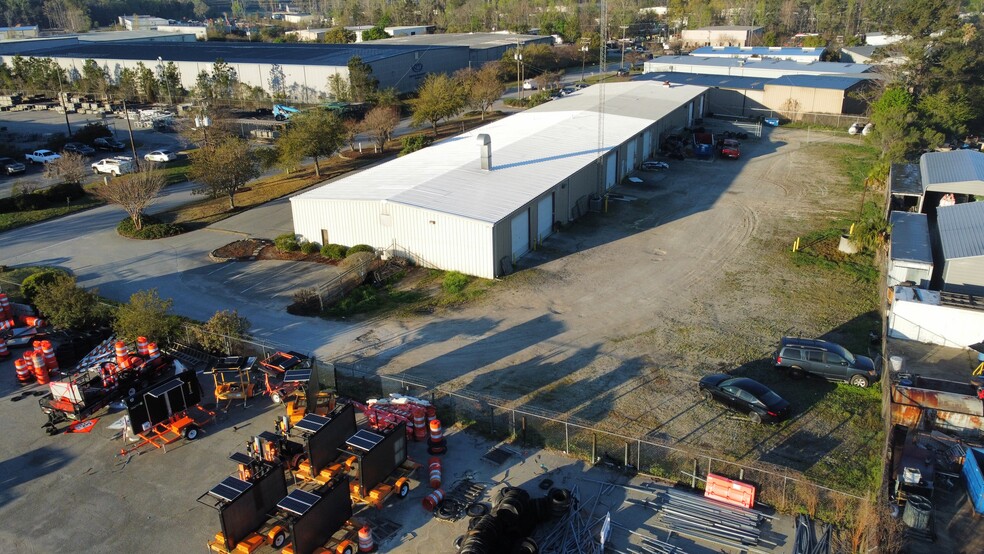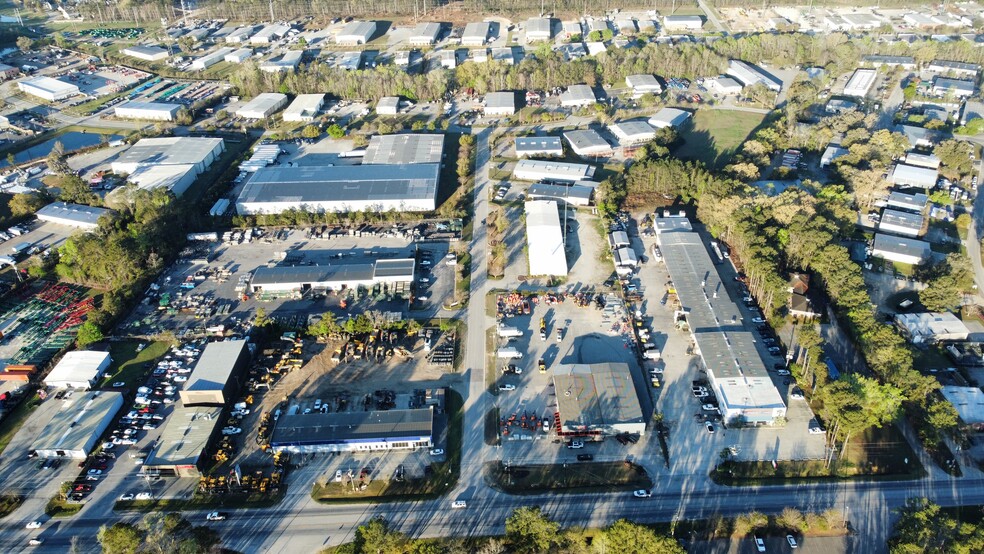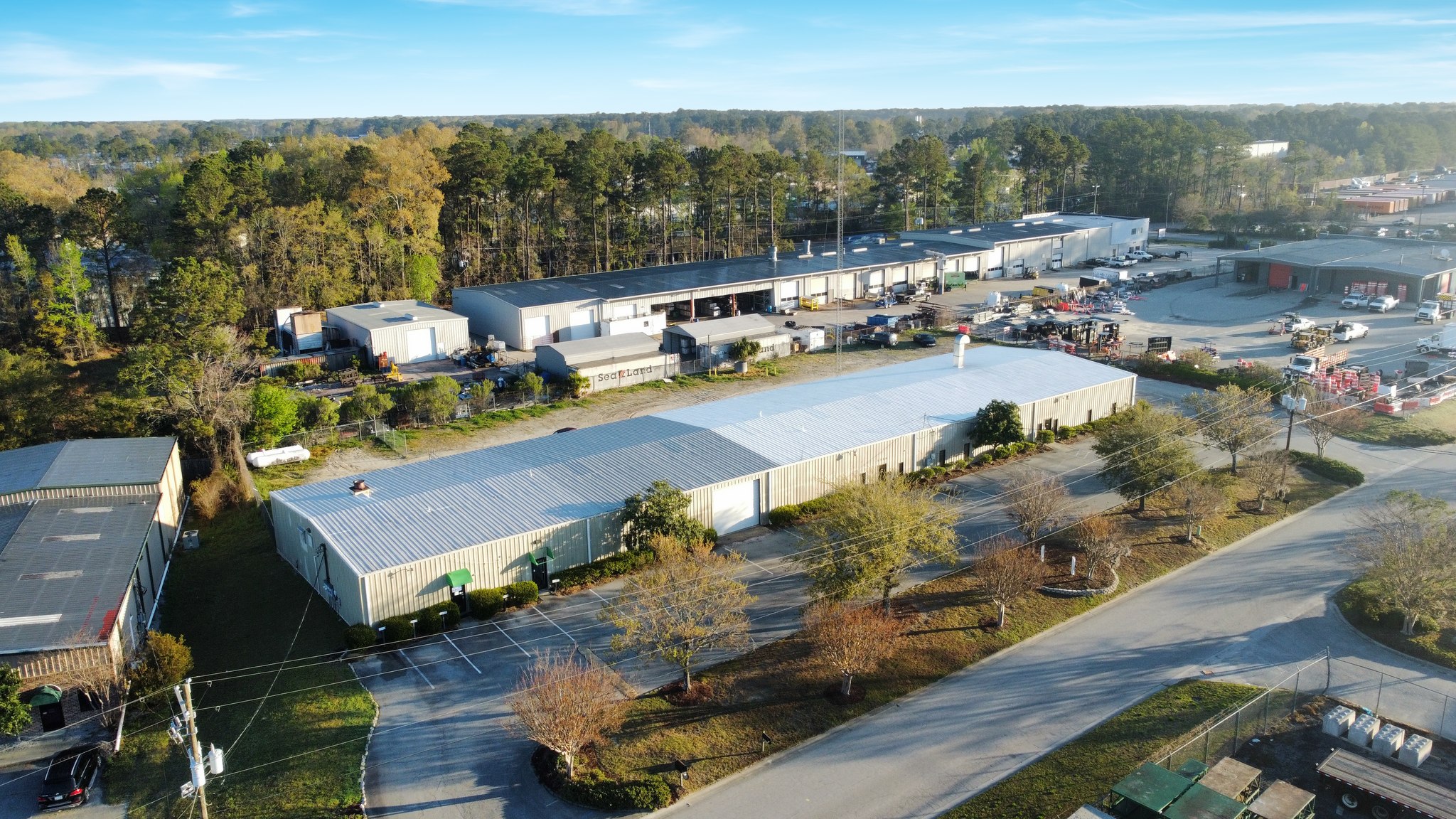
3350 Hill Park Dr
Cette fonctionnalité n’est pas disponible pour le moment.
Nous sommes désolés, mais la fonctionnalité à laquelle vous essayez d’accéder n’est pas disponible actuellement. Nous sommes au courant du problème et notre équipe travaille activement pour le résoudre.
Veuillez vérifier de nouveau dans quelques minutes. Veuillez nous excuser pour ce désagrément.
– L’équipe LoopNet
merci

Votre e-mail a été envoyé !
3350 Hill Park Dr Industriel/Logistique 1 394 m² 100 % Loué À vendre North Charleston, SC 29418 2 198 250 € (1 577,45 €/m²) Taux de capitalisation 5,62 %



Certaines informations ont été traduites automatiquement.
INFORMATIONS PRINCIPALES SUR L'INVESTISSEMENT
- 1.51 AC - (1 AC Laydown Yard)
- Ceiling Height - 14’-16’
- Clear Height - 11’ - 13’
- 8 Drive-In Doors [ 5 - (12’x12’) | 2 - (10’x10’) | 1 - (12’x14’)]
- Eave Height - 14’
- 100% Occupied
RÉSUMÉ ANALYTIQUE
3350 Hill Park Drive is a 100% occupied, multi-tenant, (+/-) 15,000 SF flex facility for sale in North Charleston, SC. The warehouse is located two miles from Interstate 26 providing tenants with quick access to the principal cities of the Charleston Metropolitan Area.
Suite A is a 1,500 SF suite featuring a (+/-) 500 SF office and a (+/-) 1,000 SF Warehouse. The warehouse features one (1) bathroom, access to one (1) 10’x10’ Drive in Door which leads to the fully secured laydown yard.
Suite B is a 1,500 SF suite featuring a (+/-) 500 SF office with one (1) bathroom w/shower and a (+/-) 1,000 SF warehouse with access to the laydown yard via a 10’x10’ Drive in Door.
Suite C is a 12,000 SF suite featuring a (+/-) 2,000 SF office with two (2) bathrooms and a (+/-) 10,000 SF warehouse with access to the laydown yard. This suite has five (5) 12x12 Drive in Doors that lead to the rear laydown yard and One (1) 12x14 Drive in Door which is accessed by the front of the building.
Warehouse ceiling heights are as follows: (+/-) 14’ Eave, (+/-) 11’-13’ (below the beam) Clear, and (+/-) 16’ Center.
Suite A is a 1,500 SF suite featuring a (+/-) 500 SF office and a (+/-) 1,000 SF Warehouse. The warehouse features one (1) bathroom, access to one (1) 10’x10’ Drive in Door which leads to the fully secured laydown yard.
Suite B is a 1,500 SF suite featuring a (+/-) 500 SF office with one (1) bathroom w/shower and a (+/-) 1,000 SF warehouse with access to the laydown yard via a 10’x10’ Drive in Door.
Suite C is a 12,000 SF suite featuring a (+/-) 2,000 SF office with two (2) bathrooms and a (+/-) 10,000 SF warehouse with access to the laydown yard. This suite has five (5) 12x12 Drive in Doors that lead to the rear laydown yard and One (1) 12x14 Drive in Door which is accessed by the front of the building.
Warehouse ceiling heights are as follows: (+/-) 14’ Eave, (+/-) 11’-13’ (below the beam) Clear, and (+/-) 16’ Center.
DATA ROOM Cliquez ici pour accéder à
- Offering Memorandum
INFORMATIONS SUR L’IMMEUBLE Sous contrat
CARACTÉRISTIQUES
- Terrain clôturé
- Signalisation
SERVICES PUBLICS
- Éclairage - Fluorescent
- Gaz
- Eau - Ville
- Égout - Ville
- Chauffage
1 of 1
TAXES FONCIÈRES
| Numéro de parcelle | 397-00-00-406 | Évaluation des aménagements | 0 € |
| Évaluation du terrain | 0 € | Évaluation totale | 35 831 € |
TAXES FONCIÈRES
Numéro de parcelle
397-00-00-406
Évaluation du terrain
0 €
Évaluation des aménagements
0 €
Évaluation totale
35 831 €
1 de 7
VIDÉOS
VISITE 3D
PHOTOS
STREET VIEW
RUE
CARTE
1 of 1
Présenté par

3350 Hill Park Dr
Vous êtes déjà membre ? Connectez-vous
Hum, une erreur s’est produite lors de l’envoi de votre message. Veuillez réessayer.
Merci ! Votre message a été envoyé.



