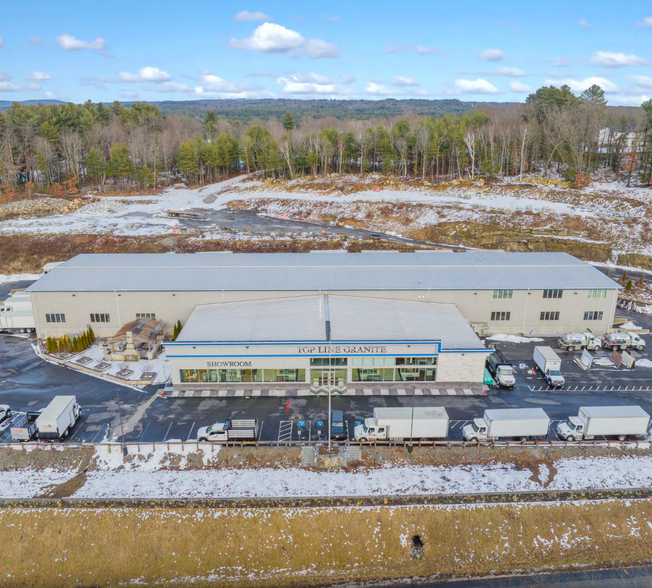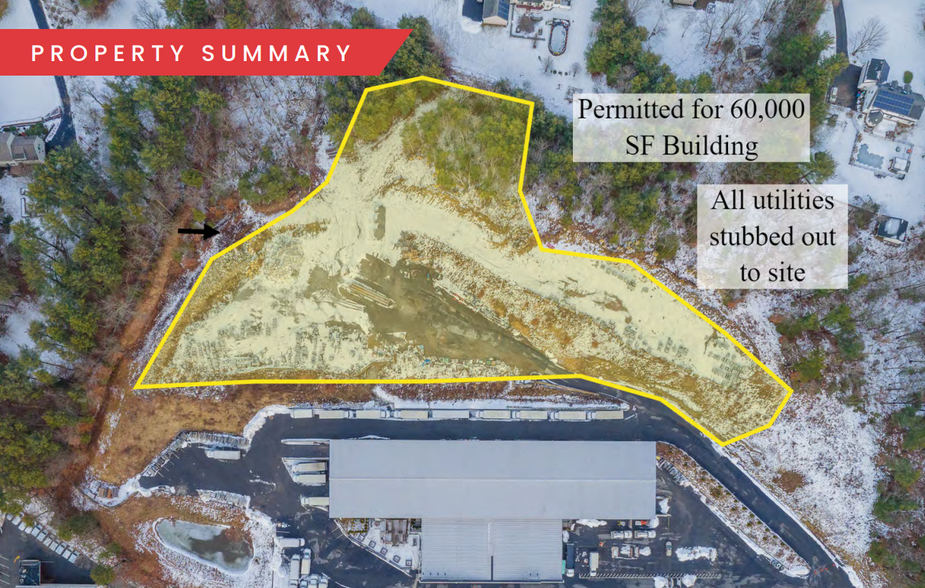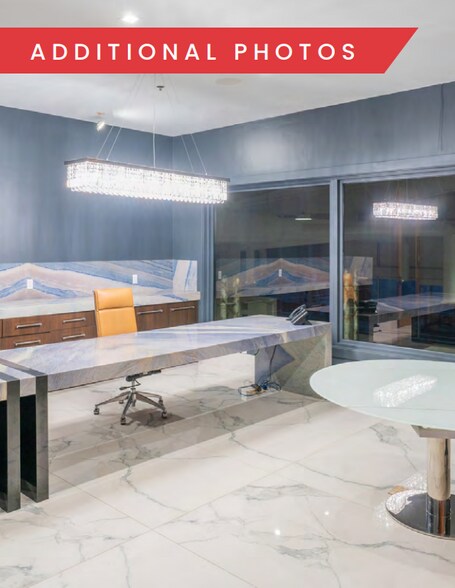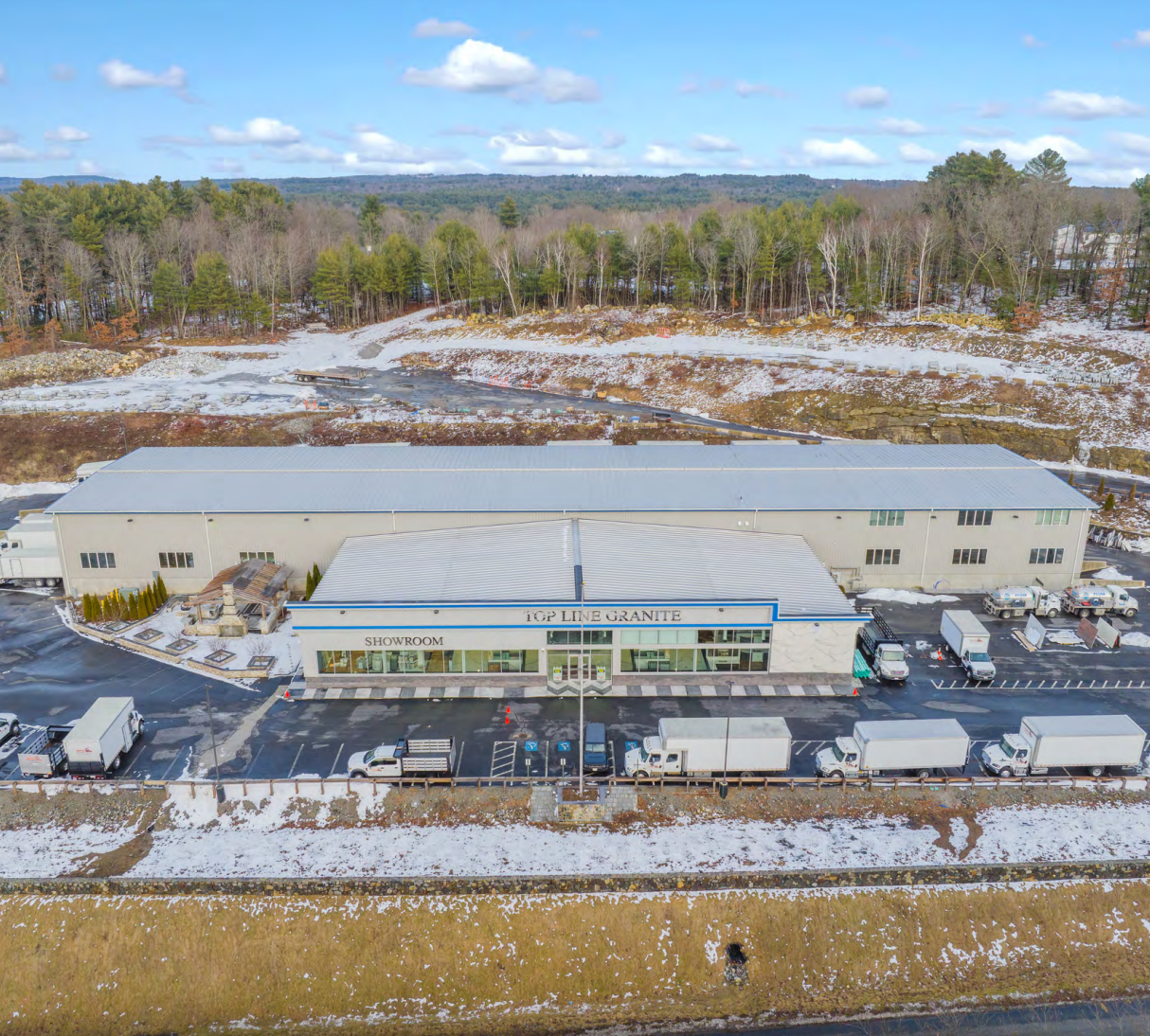
Cette fonctionnalité n’est pas disponible pour le moment.
Nous sommes désolés, mais la fonctionnalité à laquelle vous essayez d’accéder n’est pas disponible actuellement. Nous sommes au courant du problème et notre équipe travaille activement pour le résoudre.
Veuillez vérifier de nouveau dans quelques minutes. Veuillez nous excuser pour ce désagrément.
– L’équipe LoopNet
merci

Votre e-mail a été envoyé !
347 Middlesex Rd Industriel/Logistique 3 716 m² À louer Tyngsboro, MA 01879



Certaines informations ont été traduites automatiquement.
INFORMATIONS PRINCIPALES
- Salle d'exposition en marbre : 10 000 pieds carrés ; 150 pieds x 70 pieds
- Cour extérieure en marbre et granit avec pergola
- Premier étage : bureaux multiples, espaces cubiques, cuisine, salle de pause Deuxième étage : bureau exécutif avec salle de pause privée et salle de bain complète
CARACTÉRISTIQUES
TOUS LES ESPACE DISPONIBLES(1)
Afficher les loyers en
- ESPACE
- SURFACE
- DURÉE
- LOYER
- TYPE DE BIEN
- ÉTAT
- DISPONIBLE
347 Middlesex Rd., Tyngsboro, MA For Sale or For Lease 40,000sf High-Bay Commercial Facility on 11 acres with Expansion Onsite for 60,000sf Industrial Facility Virtual Tour: https://url.emailprotection.link/?bGFWIxJwEA0kakgwyYhXLyOUGnWH7CZmJul54ZKFtYRiUXMW6kJYSs542tcbxnqOZ4VjbJsuBosTi-p6aDg0FOepFUAZuCv2u8nszQLQLdRspsi9Q41PGsNVH5QRU8qF- 40,000sf High-Bay Commercial Facility on 11 acres Showroom: 10,000sf marble showroom; 150’ x 70’ First floor: multiple offices and cubical areas; kitchen area and breakroom; second floor executive office overlooking the warehouse with private break room & full bathroom Warehouse: 30,000sf warehouse / production-clear span 350’x 80’ Outdoor marble and granite courtyard with pergola Parking: Large gated parking areas (upper gravel & lower paved ) - Sprinkler: Wet system; fully-sprinkled HVAC: 100% Air-conditioned; Gas-fired radiant heater in warehouse; Sewer/Septic: Sewer in Spring 2024 Heavy Power: In excess of 1,000AMP 3 phase 4 wire Security System: Security system with 360 degree cameras Drains: French Floor Drains with recycled water Expansion: Permitted for 60k sf. All utilities stubbed out Clear Height: 24’ in showroom and production area Loading: 8 Drive-in and 4 interior tailboard docks Crane: 2-ton crane rails Zoning: B3 (Business 3 General shopping) Requires a retail component ie Restaurant, Church, Brewery, Distillery, Hotel, Veterinary, Mfg. with retail To Schedule a Property Tour, please contact: Ellen Garthoff 978 760 1263 or email: ellen@stubblebinecompany.com
- Cuisine
- Chambres de congélation
- Toilettes privées
- Bureaux multiples, espaces cubiques, cuisine
| Espace | Surface | Durée | Loyer | Type de bien | État | Disponible |
| 1er étage | 3 716 m² | Négociable | Sur demande Sur demande Sur demande Sur demande | Industriel/Logistique | - | 30 jours |
1er étage
| Surface |
| 3 716 m² |
| Durée |
| Négociable |
| Loyer |
| Sur demande Sur demande Sur demande Sur demande |
| Type de bien |
| Industriel/Logistique |
| État |
| - |
| Disponible |
| 30 jours |
1er étage
| Surface | 3 716 m² |
| Durée | Négociable |
| Loyer | Sur demande |
| Type de bien | Industriel/Logistique |
| État | - |
| Disponible | 30 jours |
347 Middlesex Rd., Tyngsboro, MA For Sale or For Lease 40,000sf High-Bay Commercial Facility on 11 acres with Expansion Onsite for 60,000sf Industrial Facility Virtual Tour: https://url.emailprotection.link/?bGFWIxJwEA0kakgwyYhXLyOUGnWH7CZmJul54ZKFtYRiUXMW6kJYSs542tcbxnqOZ4VjbJsuBosTi-p6aDg0FOepFUAZuCv2u8nszQLQLdRspsi9Q41PGsNVH5QRU8qF- 40,000sf High-Bay Commercial Facility on 11 acres Showroom: 10,000sf marble showroom; 150’ x 70’ First floor: multiple offices and cubical areas; kitchen area and breakroom; second floor executive office overlooking the warehouse with private break room & full bathroom Warehouse: 30,000sf warehouse / production-clear span 350’x 80’ Outdoor marble and granite courtyard with pergola Parking: Large gated parking areas (upper gravel & lower paved ) - Sprinkler: Wet system; fully-sprinkled HVAC: 100% Air-conditioned; Gas-fired radiant heater in warehouse; Sewer/Septic: Sewer in Spring 2024 Heavy Power: In excess of 1,000AMP 3 phase 4 wire Security System: Security system with 360 degree cameras Drains: French Floor Drains with recycled water Expansion: Permitted for 60k sf. All utilities stubbed out Clear Height: 24’ in showroom and production area Loading: 8 Drive-in and 4 interior tailboard docks Crane: 2-ton crane rails Zoning: B3 (Business 3 General shopping) Requires a retail component ie Restaurant, Church, Brewery, Distillery, Hotel, Veterinary, Mfg. with retail To Schedule a Property Tour, please contact: Ellen Garthoff 978 760 1263 or email: ellen@stubblebinecompany.com
- Cuisine
- Toilettes privées
- Chambres de congélation
- Bureaux multiples, espaces cubiques, cuisine
FAITS SUR L’INSTALLATION ENTREPÔT
Présenté par

347 Middlesex Rd
Hum, une erreur s’est produite lors de l’envoi de votre message. Veuillez réessayer.
Merci ! Votre message a été envoyé.






