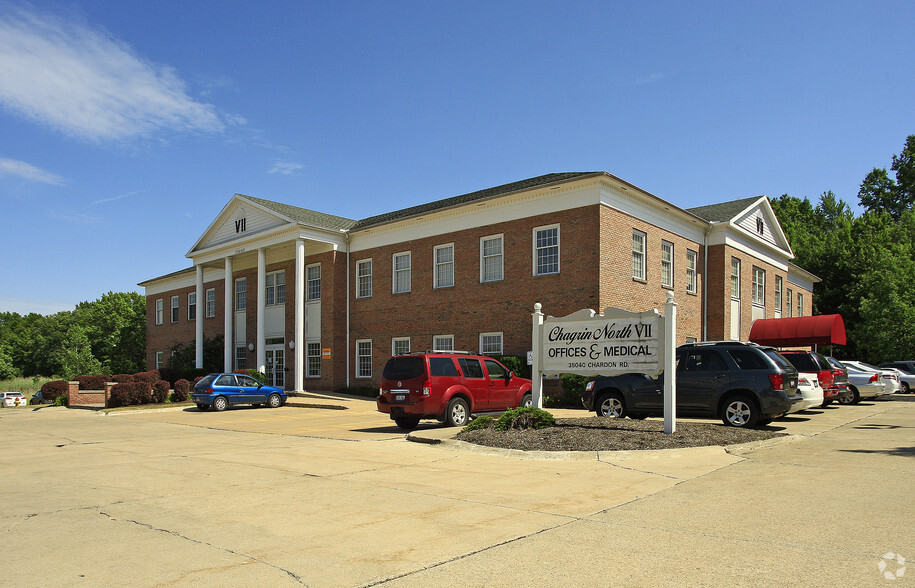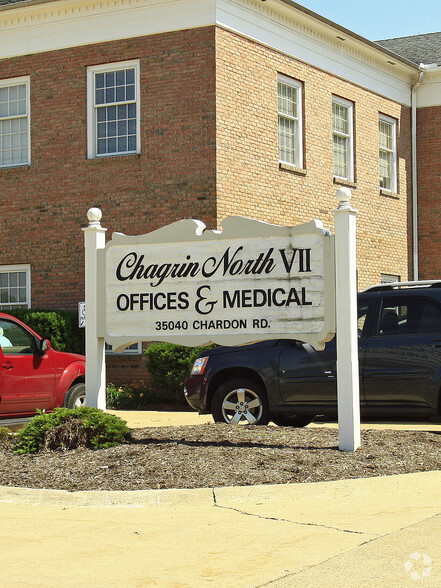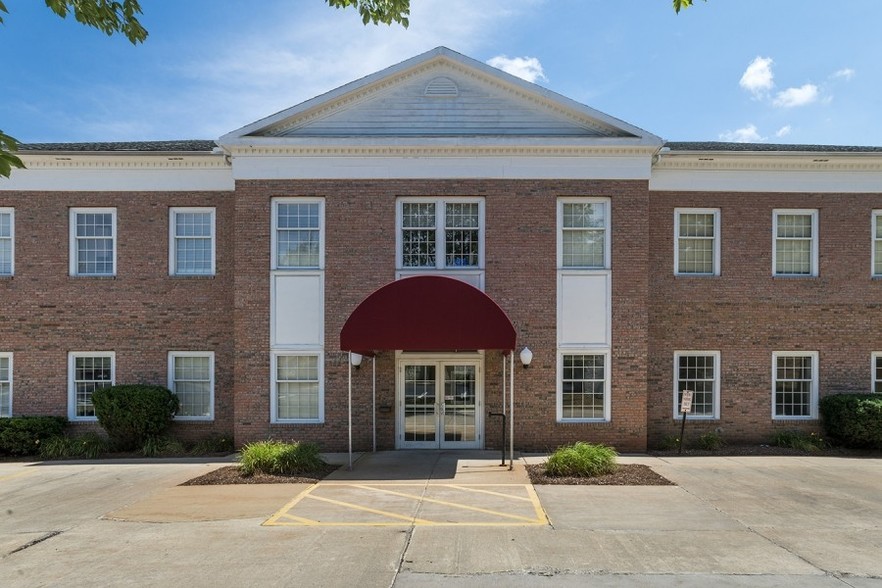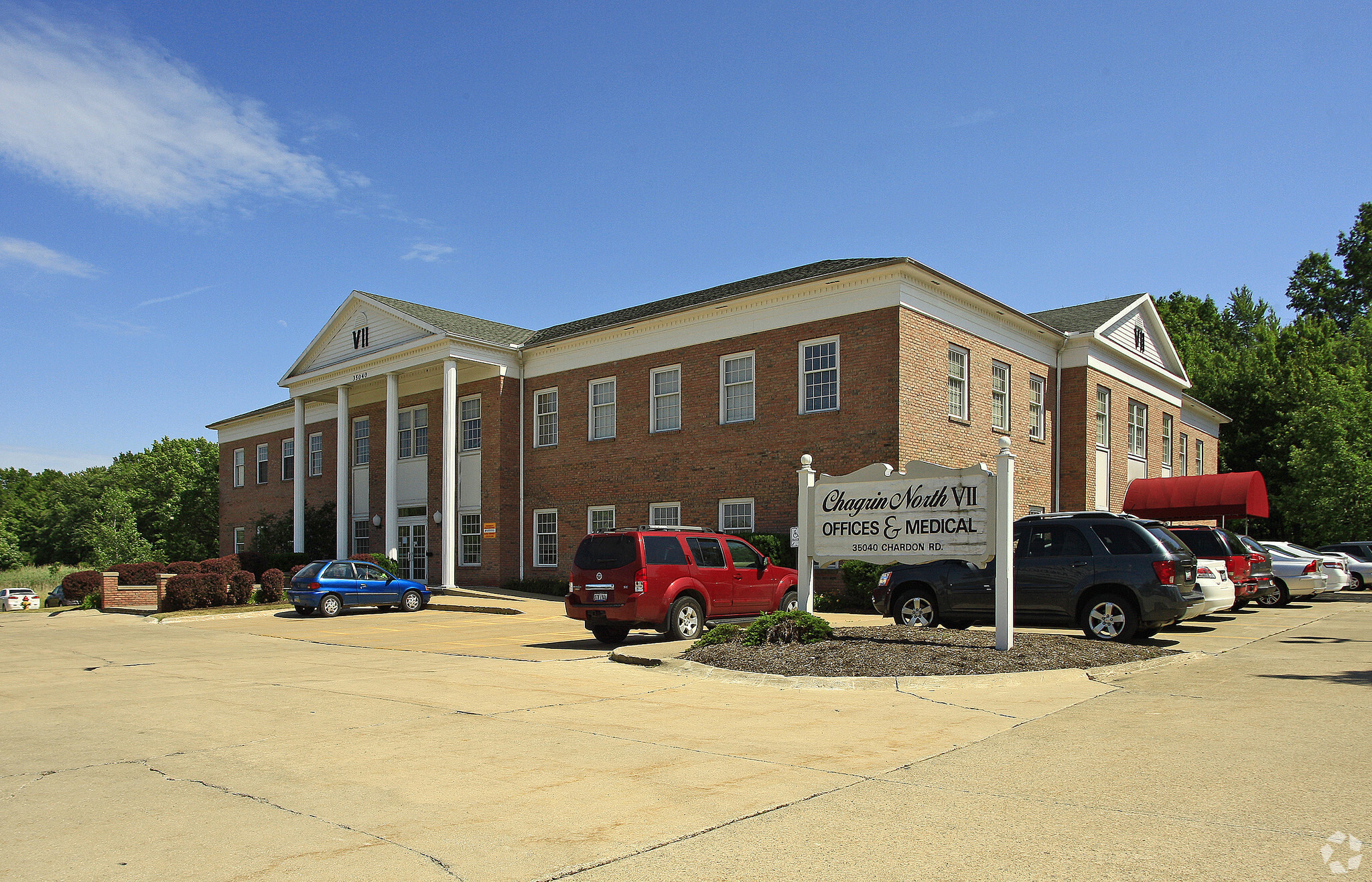
Cette fonctionnalité n’est pas disponible pour le moment.
Nous sommes désolés, mais la fonctionnalité à laquelle vous essayez d’accéder n’est pas disponible actuellement. Nous sommes au courant du problème et notre équipe travaille activement pour le résoudre.
Veuillez vérifier de nouveau dans quelques minutes. Veuillez nous excuser pour ce désagrément.
– L’équipe LoopNet
merci

Votre e-mail a été envoyé !
Chagrin North Office park Willoughby Hills, OH 44094 97 – 719 m² À louer



Certaines informations ont été traduites automatiquement.
FAITS SUR LE PARC
| Espace total disponible | 719 m² | Caractéristiques | Signalisation |
| Type de parc | Parc de bureaux |
| Espace total disponible | 719 m² |
| Type de parc | Parc de bureaux |
| Caractéristiques | Signalisation |
TOUS LES ESPACES DISPONIBLES(4)
Afficher les loyers en
- ESPACE
- SURFACE
- DURÉE
- LOYER
- TYPE DE BIEN
- ÉTAT
- DISPONIBLE
Experience the beauty and convenience of our first-floor office space, featuring 10 well-appointed offices with room to expand. Enjoy abundant natural light in our premier perimeter offices, perfect for creating an inspiring work environment. Located near the building's entrance, this space offers easy access and a welcoming atmosphere for both clients and staff.
- Entièrement aménagé comme Bureau standard
- 5 Bureaux privés
- Convient pour 7 - 20 Personnes
- Aire de réception
Suite 204 can be combined with Suite 205 for a total of 2582 SF.
- Entièrement aménagé comme Bureau de services professionnels
- 3 Bureaux privés
- Convient pour 3 - 9 Personnes
- Convient pour 4 - 13 Personnes
| Espace | Surface | Durée | Loyer | Type de bien | État | Disponible |
| 1er étage, bureau 109 | 231 m² | Négociable | Sur demande Sur demande Sur demande Sur demande | Bureau | Construction achevée | Maintenant |
| 2e étage, bureau 204 | 97 m² | Négociable | Sur demande Sur demande Sur demande Sur demande | Bureau | Construction achevée | Maintenant |
| 2e étage, bureau 205 | 143 m² | Négociable | Sur demande Sur demande Sur demande Sur demande | Bureau | - | Maintenant |
34900 Chardon Rd - 1er étage – Bureau 109
34900 Chardon Rd - 2e étage – Bureau 204
34900 Chardon Rd - 2e étage – Bureau 205
- ESPACE
- SURFACE
- DURÉE
- LOYER
- TYPE DE BIEN
- ÉTAT
- DISPONIBLE
Discover an exceptional opportunity for your medical practice in this thoughtfully designed medical office space located in the vibrant community of Willoughby Hills, Ohio. With a generous 2,664 square feet of space, this facility is meticulously crafted to meet the specific needs of medical professionals. Key Features: Built-Out with Sinks and Exam Rooms: This medical office space is equipped with the essential features for a thriving medical practice. Designed with sinks and examination rooms, it provides the infrastructure needed for efficient patient care. Additional Space Available: With an extra 500 square feet available, you have the flexibility to expand your practice as needed. The space is divisible, allowing for customization based on the size requirements of your medical practice. Ample Parking: A crucial convenience for both staff and patients, the property boasts ample parking space, ensuring easy access to the medical facility.
- Entièrement aménagé comme Cabinet médical standard
- Convient pour 7 - 22 Personnes
- Plan d’étage avec bureaux fermés
| Espace | Surface | Durée | Loyer | Type de bien | État | Disponible |
| 2e étage, bureau 206 | 247 m² | 1-10 Ans | Sur demande Sur demande Sur demande Sur demande | Bureaux/Médical | Construction achevée | Maintenant |
35040 Chardon Rd - 2e étage – Bureau 206
34900 Chardon Rd - 1er étage – Bureau 109
| Surface | 231 m² |
| Durée | Négociable |
| Loyer | Sur demande |
| Type de bien | Bureau |
| État | Construction achevée |
| Disponible | Maintenant |
Experience the beauty and convenience of our first-floor office space, featuring 10 well-appointed offices with room to expand. Enjoy abundant natural light in our premier perimeter offices, perfect for creating an inspiring work environment. Located near the building's entrance, this space offers easy access and a welcoming atmosphere for both clients and staff.
- Entièrement aménagé comme Bureau standard
- Convient pour 7 - 20 Personnes
- 5 Bureaux privés
- Aire de réception
34900 Chardon Rd - 2e étage – Bureau 204
| Surface | 97 m² |
| Durée | Négociable |
| Loyer | Sur demande |
| Type de bien | Bureau |
| État | Construction achevée |
| Disponible | Maintenant |
Suite 204 can be combined with Suite 205 for a total of 2582 SF.
- Entièrement aménagé comme Bureau de services professionnels
- Convient pour 3 - 9 Personnes
- 3 Bureaux privés
34900 Chardon Rd - 2e étage – Bureau 205
| Surface | 143 m² |
| Durée | Négociable |
| Loyer | Sur demande |
| Type de bien | Bureau |
| État | - |
| Disponible | Maintenant |
- Convient pour 4 - 13 Personnes
35040 Chardon Rd - 2e étage – Bureau 206
| Surface | 247 m² |
| Durée | 1-10 Ans |
| Loyer | Sur demande |
| Type de bien | Bureaux/Médical |
| État | Construction achevée |
| Disponible | Maintenant |
Discover an exceptional opportunity for your medical practice in this thoughtfully designed medical office space located in the vibrant community of Willoughby Hills, Ohio. With a generous 2,664 square feet of space, this facility is meticulously crafted to meet the specific needs of medical professionals. Key Features: Built-Out with Sinks and Exam Rooms: This medical office space is equipped with the essential features for a thriving medical practice. Designed with sinks and examination rooms, it provides the infrastructure needed for efficient patient care. Additional Space Available: With an extra 500 square feet available, you have the flexibility to expand your practice as needed. The space is divisible, allowing for customization based on the size requirements of your medical practice. Ample Parking: A crucial convenience for both staff and patients, the property boasts ample parking space, ensuring easy access to the medical facility.
- Entièrement aménagé comme Cabinet médical standard
- Plan d’étage avec bureaux fermés
- Convient pour 7 - 22 Personnes
VUE D’ENSEMBLE DU PARC
Le propriétaire est propriétaire des bâtiments 1, 2 et 7. Veuillez contacter Stephanie Bartos pour plus d'informations sur les espaces disponibles. Nous avons actuellement des espaces allant de 600 pieds carrés à 6 000 pieds carrés disponibles.
- Signalisation
Présenté par
Rockside Woods Real Estate Services, LLC
Chagrin North Office park | Willoughby Hills, OH 44094
Hum, une erreur s’est produite lors de l’envoi de votre message. Veuillez réessayer.
Merci ! Votre message a été envoyé.







