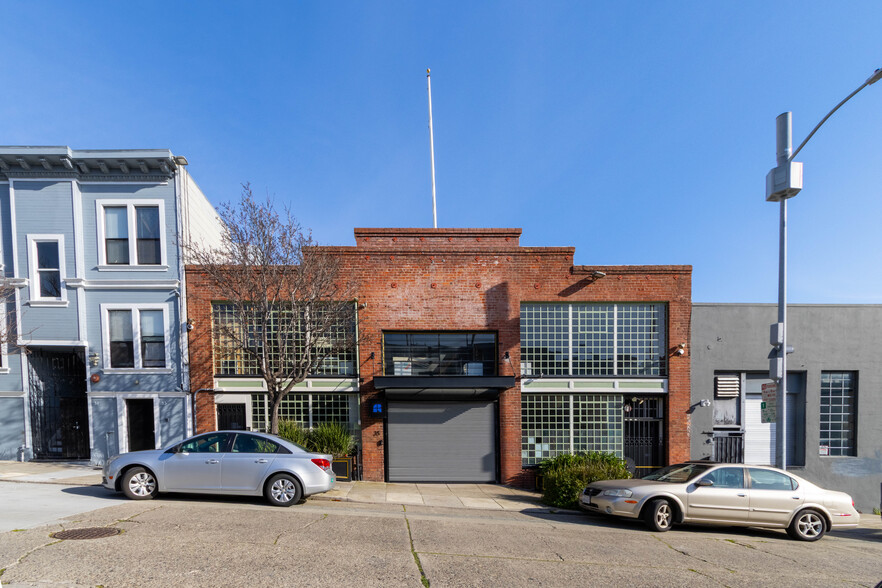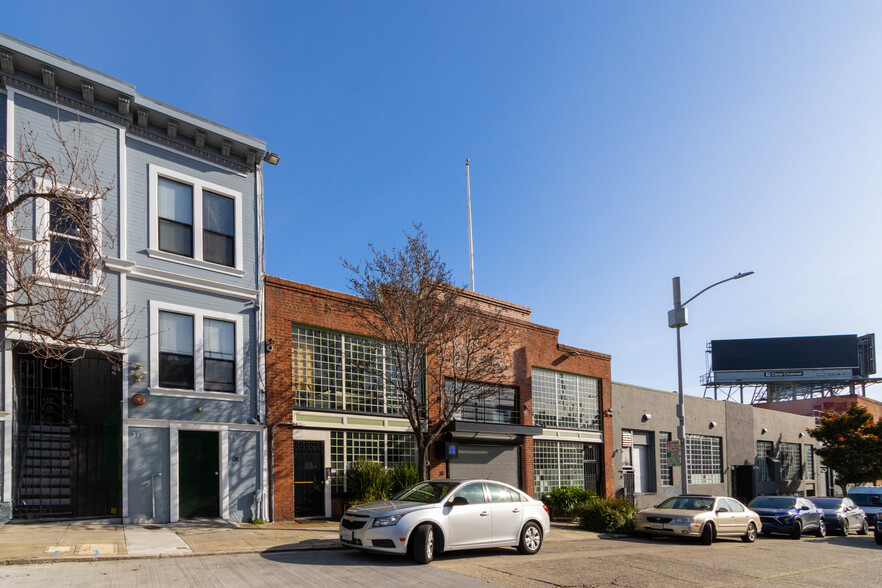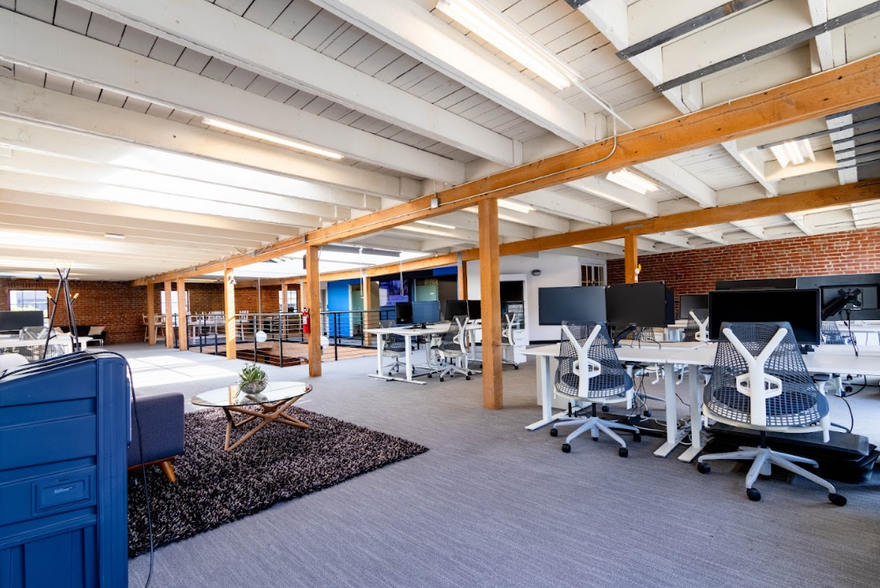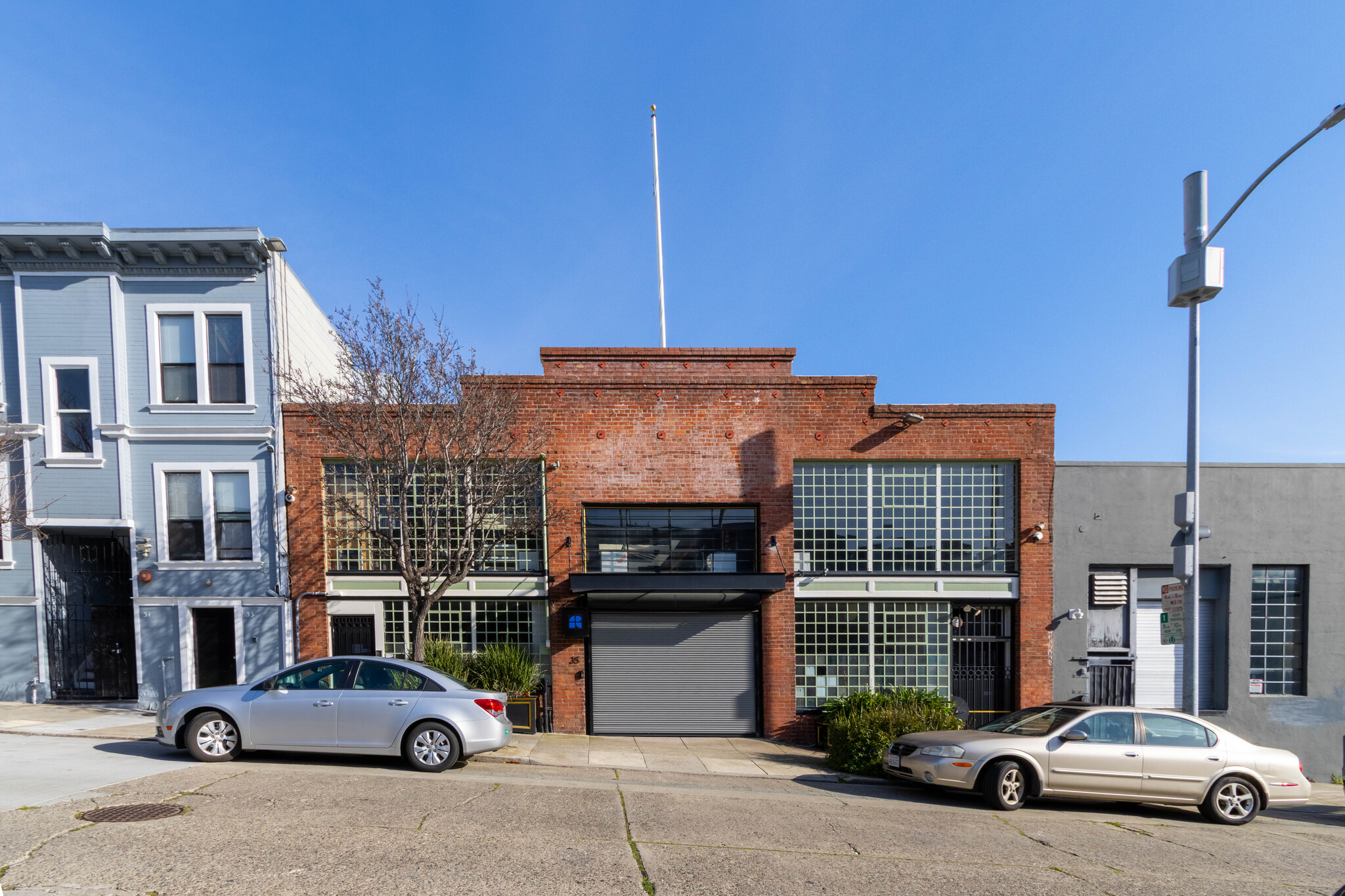
Cette fonctionnalité n’est pas disponible pour le moment.
Nous sommes désolés, mais la fonctionnalité à laquelle vous essayez d’accéder n’est pas disponible actuellement. Nous sommes au courant du problème et notre équipe travaille activement pour le résoudre.
Veuillez vérifier de nouveau dans quelques minutes. Veuillez nous excuser pour ce désagrément.
– L’équipe LoopNet
merci

Votre e-mail a été envoyé !
35 Stillman St Bureau 338 – 1 014 m² À louer San Francisco, CA 94107



Certaines informations ont été traduites automatiquement.
INFORMATIONS PRINCIPALES
- Creative Space with Exposed Brick & Timber
- Five (5) Restrooms, Two (2) Showers, & One (1) Mothers Room
- Secure Bike Storage Area with Shower
- Seven (7) Meeting Rooms & One (1) Large Conference Room
- Bright Atrium with Skylights
- Access To Penthouse with Roof Deck
TOUS LES ESPACES DISPONIBLES(3)
Afficher les loyers en
- ESPACE
- SURFACE
- DURÉE
- LOYER
- TYPE DE BIEN
- ÉTAT
- DISPONIBLE
+ Creative Space with Exposed Brick & Timber + Seven (7) Meeting Rooms & One (1) Large Conference Room + Five (5) Restrooms, Two (2) Showers, & One (1) Mothers Room + Bright Atrium with Skylights + Secure Bike Storage Area with Shower + Access To Penthouse with Roof Deck + Walkable To BART, Caltrain, and Transbay Terminal
- Il est possible que le loyer annoncé ne comprenne pas certains services publics, services d’immeuble et frais immobiliers.
- Principalement open space
- 1 Salle de conférence
- Plafonds finis: 3,05 m
- Plafond apparent
- Entièrement aménagé comme Bureau standard
- 7 Bureaux privés
- 7 Postes de travail
- Toilettes privées
- Local à vélos
+ Creative Space with Exposed Brick & Timber + Seven (7) Meeting Rooms & One (1) Large Conference Room + Five (5) Restrooms, Two (2) Showers, & One (1) Mothers Room + Bright Atrium with Skylights + Secure Bike Storage Area with Shower + Access To Penthouse with Roof Deck + Walkable To BART, Caltrain, and Transbay Terminal
- Il est possible que le loyer annoncé ne comprenne pas certains services publics, services d’immeuble et frais immobiliers.
- Principalement open space
- 1 Salle de conférence
- Plafonds finis: 3,05 m
- Hauts plafonds
- Planchers en bois
- Entièrement aménagé comme Bureau standard
- 7 Bureaux privés
- 7 Postes de travail
- Toilettes privées
- Local à vélos
+ Creative Space with Exposed Brick & Timber + Seven (7) Meeting Rooms & One (1) Large Conference Room + Five (5) Restrooms, Two (2) Showers, & One (1) Mothers Room + Bright Atrium with Skylights + Secure Bike Storage Area with Shower + Access To Penthouse with Roof Deck + Walkable To BART, Caltrain, and Transbay Terminal
- Il est possible que le loyer annoncé ne comprenne pas certains services publics, services d’immeuble et frais immobiliers.
- Principalement open space
- 1 Salle de conférence
- Plafonds finis: 3,05 m
- Local à vélos
- Entièrement aménagé comme Bureau standard
- 7 Bureaux privés
- 7 Postes de travail
- Toilettes privées
| Espace | Surface | Durée | Loyer | Type de bien | État | Disponible |
| Niveau inférieur | 338 m² | Négociable | 474,35 € /m²/an 39,53 € /m²/mois 160 323 € /an 13 360 € /mois | Bureau | Construction achevée | Maintenant |
| 1er étage | 338 m² | Négociable | 474,35 € /m²/an 39,53 € /m²/mois 160 323 € /an 13 360 € /mois | Bureau | Construction achevée | Maintenant |
| 2e étage | 338 m² | Négociable | 474,35 € /m²/an 39,53 € /m²/mois 160 323 € /an 13 360 € /mois | Bureau | Construction achevée | Maintenant |
Niveau inférieur
| Surface |
| 338 m² |
| Durée |
| Négociable |
| Loyer |
| 474,35 € /m²/an 39,53 € /m²/mois 160 323 € /an 13 360 € /mois |
| Type de bien |
| Bureau |
| État |
| Construction achevée |
| Disponible |
| Maintenant |
1er étage
| Surface |
| 338 m² |
| Durée |
| Négociable |
| Loyer |
| 474,35 € /m²/an 39,53 € /m²/mois 160 323 € /an 13 360 € /mois |
| Type de bien |
| Bureau |
| État |
| Construction achevée |
| Disponible |
| Maintenant |
2e étage
| Surface |
| 338 m² |
| Durée |
| Négociable |
| Loyer |
| 474,35 € /m²/an 39,53 € /m²/mois 160 323 € /an 13 360 € /mois |
| Type de bien |
| Bureau |
| État |
| Construction achevée |
| Disponible |
| Maintenant |
Niveau inférieur
| Surface | 338 m² |
| Durée | Négociable |
| Loyer | 474,35 € /m²/an |
| Type de bien | Bureau |
| État | Construction achevée |
| Disponible | Maintenant |
+ Creative Space with Exposed Brick & Timber + Seven (7) Meeting Rooms & One (1) Large Conference Room + Five (5) Restrooms, Two (2) Showers, & One (1) Mothers Room + Bright Atrium with Skylights + Secure Bike Storage Area with Shower + Access To Penthouse with Roof Deck + Walkable To BART, Caltrain, and Transbay Terminal
- Il est possible que le loyer annoncé ne comprenne pas certains services publics, services d’immeuble et frais immobiliers.
- Entièrement aménagé comme Bureau standard
- Principalement open space
- 7 Bureaux privés
- 1 Salle de conférence
- 7 Postes de travail
- Plafonds finis: 3,05 m
- Toilettes privées
- Plafond apparent
- Local à vélos
1er étage
| Surface | 338 m² |
| Durée | Négociable |
| Loyer | 474,35 € /m²/an |
| Type de bien | Bureau |
| État | Construction achevée |
| Disponible | Maintenant |
+ Creative Space with Exposed Brick & Timber + Seven (7) Meeting Rooms & One (1) Large Conference Room + Five (5) Restrooms, Two (2) Showers, & One (1) Mothers Room + Bright Atrium with Skylights + Secure Bike Storage Area with Shower + Access To Penthouse with Roof Deck + Walkable To BART, Caltrain, and Transbay Terminal
- Il est possible que le loyer annoncé ne comprenne pas certains services publics, services d’immeuble et frais immobiliers.
- Entièrement aménagé comme Bureau standard
- Principalement open space
- 7 Bureaux privés
- 1 Salle de conférence
- 7 Postes de travail
- Plafonds finis: 3,05 m
- Toilettes privées
- Hauts plafonds
- Local à vélos
- Planchers en bois
2e étage
| Surface | 338 m² |
| Durée | Négociable |
| Loyer | 474,35 € /m²/an |
| Type de bien | Bureau |
| État | Construction achevée |
| Disponible | Maintenant |
+ Creative Space with Exposed Brick & Timber + Seven (7) Meeting Rooms & One (1) Large Conference Room + Five (5) Restrooms, Two (2) Showers, & One (1) Mothers Room + Bright Atrium with Skylights + Secure Bike Storage Area with Shower + Access To Penthouse with Roof Deck + Walkable To BART, Caltrain, and Transbay Terminal
- Il est possible que le loyer annoncé ne comprenne pas certains services publics, services d’immeuble et frais immobiliers.
- Entièrement aménagé comme Bureau standard
- Principalement open space
- 7 Bureaux privés
- 1 Salle de conférence
- 7 Postes de travail
- Plafonds finis: 3,05 m
- Toilettes privées
- Local à vélos
APERÇU DU BIEN
+ Creative Space with Exposed Brick & Timber + Seven (7) Meeting Rooms & One (1) Large Conference Room + Five (5) Restrooms, Two (2) Showers, & One (1) Mothers Room + Bright Atrium with Skylights + Secure Bike Storage Area with Shower + Access To Penthouse with Roof Deck + Walkable To BART, Caltrain, and Transbay Terminal
- Atrium
- Accès contrôlé
- Puits de lumière
- Cuisine
- Local à vélos
- Lumière naturelle
- Douches
- Climatisation
INFORMATIONS SUR L’IMMEUBLE
OCCUPANTS
- ÉTAGE
- NOM DE L’OCCUPANT
- SECTEUR D’ACTIVITÉ
- Niveau inf.
- Artist Untied
- Services administratifs et de soutien
- 1er
- Center For The Art-Translation
- Administration publique
- Inconnu
- Chaudhary & Assoc Inc
- Services professionnels, scientifiques et techniques
- Niveau inf.
- Feature Story News
- Enseigne
- Inconnu
- MDC PROPERTIES, INC.
- -
- 1er
- Preserving LLC
- Administration publique
- Multi
- Raydiant
- Services professionnels, scientifiques et techniques
- Niveau inf.
- TAKT
- Services administratifs et de soutien
- 1er
- Zest Books
- Information
Présenté par

35 Stillman St
Hum, une erreur s’est produite lors de l’envoi de votre message. Veuillez réessayer.
Merci ! Votre message a été envoyé.













