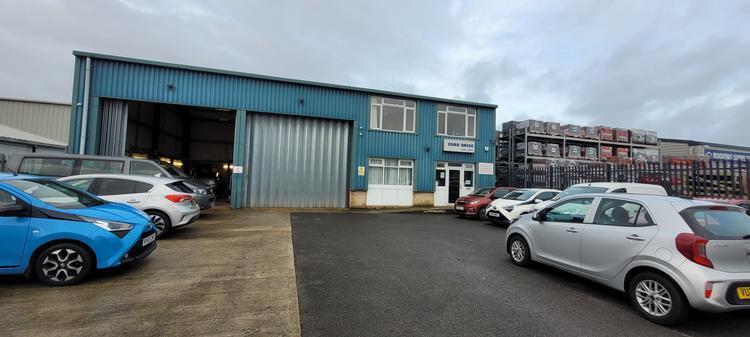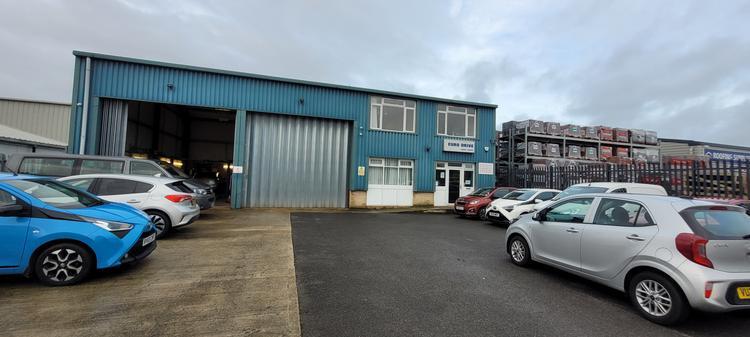
Cette fonctionnalité n’est pas disponible pour le moment.
Nous sommes désolés, mais la fonctionnalité à laquelle vous essayez d’accéder n’est pas disponible actuellement. Nous sommes au courant du problème et notre équipe travaille activement pour le résoudre.
Veuillez vérifier de nouveau dans quelques minutes. Veuillez nous excuser pour ce désagrément.
– L’équipe LoopNet
merci

Votre e-mail a été envoyé !
36 Pony Rd Industriel/Logistique 307 m² À louer Oxford OX4 2RD

Certaines informations ont été traduites automatiquement.
INFORMATIONS PRINCIPALES SUR LA SOUS-LOCATION
- Good road connections
- Close to Oxford City centre
- Amenities nearby
CARACTÉRISTIQUES
TOUS LES ESPACE DISPONIBLES(1)
Afficher les loyers en
- ESPACE
- SURFACE
- DURÉE
- LOYER
- TYPE DE BIEN
- ÉTAT
- DISPONIBLE
Les espaces 2 de cet immeuble doivent être loués ensemble, pour un total de 307 m² (Surface contiguë):
The property is a steel portal-framed showroom and industrial unit with part-block and profiled sheet cladding beneath a pitched roof. The ground floor includes a warehouse and customer showroom, with office accommodation on the first floor. The warehouse features 6-metre eaves, two loading doors, concrete flooring, and high-level suspended LED lighting. The customer showroom has thermoplastic flooring and a suspended ceiling with inset LED lighting, while the first-floor offices are of a similar specification with carpet tile flooring.
- Classe d’utilisation: B2
- 2 Accès plain-pied
- Entreposage sécurisé
- Classe de performance énergétique – D
- LED lighting
- Generous parking / yard area
- Espace en sous-location disponible auprès de l’occupant actuel
- Ventilation et chauffage centraux
- Lumière naturelle
- Cour
- 6m eaves
| Espace | Surface | Durée | Loyer | Type de bien | État | Disponible |
| RDC, 1er étage | 307 m² | Négociable | 189,98 € /m²/an 15,83 € /m²/mois 58 314 € /an 4 859 € /mois | Industriel/Logistique | Construction partielle | Maintenant |
RDC, 1er étage
Les espaces 2 de cet immeuble doivent être loués ensemble, pour un total de 307 m² (Surface contiguë):
| Surface |
|
RDC - 218 m²
1er étage - 89 m²
|
| Durée |
| Négociable |
| Loyer |
| 189,98 € /m²/an 15,83 € /m²/mois 58 314 € /an 4 859 € /mois |
| Type de bien |
| Industriel/Logistique |
| État |
| Construction partielle |
| Disponible |
| Maintenant |
RDC, 1er étage
| Surface |
RDC - 218 m²
1er étage - 89 m²
|
| Durée | Négociable |
| Loyer | 189,98 € /m²/an |
| Type de bien | Industriel/Logistique |
| État | Construction partielle |
| Disponible | Maintenant |
The property is a steel portal-framed showroom and industrial unit with part-block and profiled sheet cladding beneath a pitched roof. The ground floor includes a warehouse and customer showroom, with office accommodation on the first floor. The warehouse features 6-metre eaves, two loading doors, concrete flooring, and high-level suspended LED lighting. The customer showroom has thermoplastic flooring and a suspended ceiling with inset LED lighting, while the first-floor offices are of a similar specification with carpet tile flooring.
- Classe d’utilisation: B2
- Espace en sous-location disponible auprès de l’occupant actuel
- 2 Accès plain-pied
- Ventilation et chauffage centraux
- Entreposage sécurisé
- Lumière naturelle
- Classe de performance énergétique – D
- Cour
- LED lighting
- 6m eaves
- Generous parking / yard area
APERÇU DU BIEN
Renowned for its university connections, the historic City of Oxford has become a major commercial centre, offering the dual advantages of an attractive working environment and excellent communications on a local and national level. Situated just off the M40, on the junction of the A40 and A34 trunk roads, the city commands a strategic position on the national road network, offering swift access to the M40 (Junction 8), the M4 (Junction 13) and the South Coast ports. The property occupies a prominent position within the Horspath Estate just off the Oxford Ring Road Southern Bypass and in close proximity to Oxford Business Park.
FAITS SUR L’INSTALLATION SERVICE
OCCUPANTS
- ÉTAGE
- NOM DE L’OCCUPANT
- SECTEUR D’ACTIVITÉ
- Multi
- Rexel PLC Electrical
- Grossiste
Présenté par

36 Pony Rd
Hum, une erreur s’est produite lors de l’envoi de votre message. Veuillez réessayer.
Merci ! Votre message a été envoyé.


