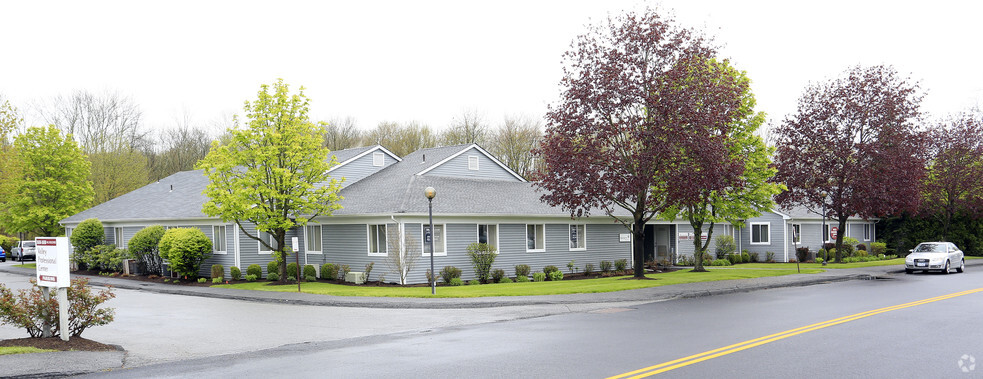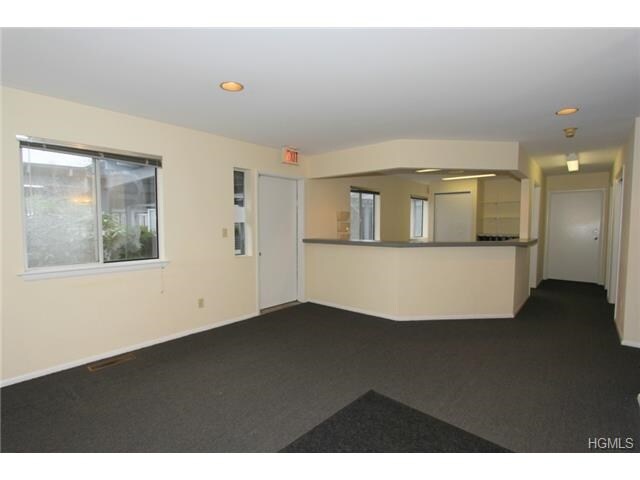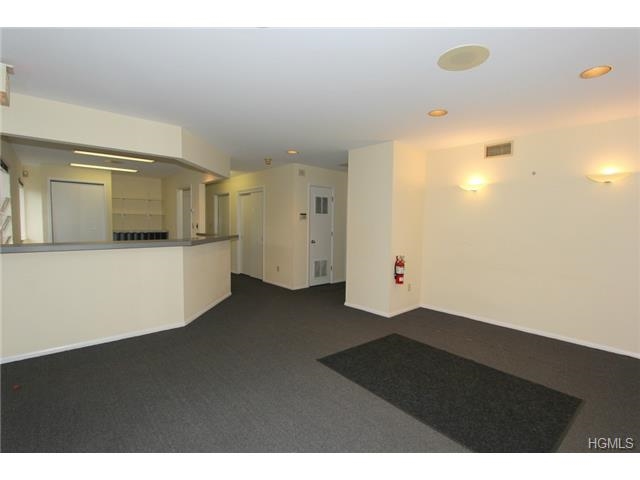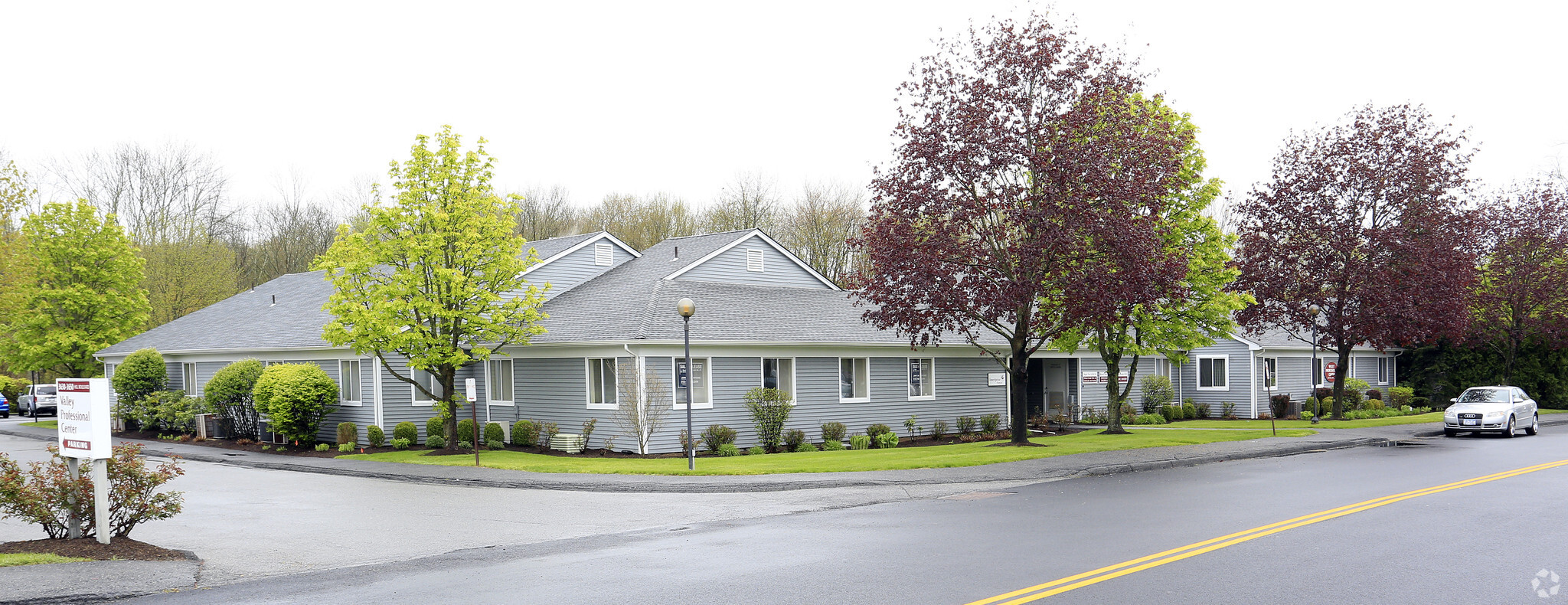
Cette fonctionnalité n’est pas disponible pour le moment.
Nous sommes désolés, mais la fonctionnalité à laquelle vous essayez d’accéder n’est pas disponible actuellement. Nous sommes au courant du problème et notre équipe travaille activement pour le résoudre.
Veuillez vérifier de nouveau dans quelques minutes. Veuillez nous excuser pour ce désagrément.
– L’équipe LoopNet
merci

Votre e-mail a été envoyé !
3630 Hill Blvd Bureaux/Médical 128 – 279 m² À louer Jefferson Valley, NY 10535



Certaines informations ont été traduites automatiquement.
INFORMATIONS PRINCIPALES
- Stationnement gratuit
- Aménagement professionnel/médical
- Entrée privée
- Près du centre commercial Jeffereson Valley et des entreprises locales
- Hors de la route 6 et à proximité de la Taconic State Parkway
- climatisation et chauffage à deux zones pour chaque espace
TOUS LES ESPACES DISPONIBLES(2)
Afficher les loyers en
- ESPACE
- SURFACE
- DURÉE
- LOYER
- TYPE DE BIEN
- ÉTAT
- DISPONIBLE
An office situated within a professional complex, with different types of businesses such as medical, dental, financial, and accounting offices. It has 10 rooms with 8 of them having sinks or plumbing ready for a sink -- for example, for a medical practice this could provide two offices and 8 exam rooms. Additionally, there are two private bathrooms, storage room, three closets a waiting area, and a reception area. It includes private central air conditioning system -- two units (two zones) with gas for heating. The space was previously used as a medical imaging office and as a result provides high voltage electricity. It has three 200 Ampere electrial panels and has some lead walls and doors, ready for radiological use. This is useful for businesses which operate high power machinery. The space is upward of 1625 SqFt and is adjacent to another one of our offices (also available), which is 1375 SqFt. It is ideal for a professionals. For example, a medical practice can have two offices and 8 exam rooms, a reception area, and two bathrooms. It has 3 x 200 Ampere circuits. Option of space expansion up to 3000 sq.ft. is available. An office situated within a professional complex, with different types of businesses such as medical, dental, financial, and accounting offices. It has 7 rooms with 5 of them having sinks or plumbing ready for a sink -- for example, for a medical practice this could provide two offices and 5 exam rooms. Additionally, there are two private bathrooms, storage room, three closets a waiting area, and a reception area. It includes private central air conditioning system -- two units (two zones) with gas for heating. The space is upward of 1375 SqFt and is adjacent to another one of our offices (also available), which is 1625 SqFt. Here is an interactive map of the location. Option of space expansion up to 3000 sq.ft. is available. There are plenty of parking spaces available. The building is located close to the Jefferson Valley Mall on route 6 and other local businesses. Close to Taconic State Parkway.
- Loyer annoncé plus part proportionnelle des services publics
- Principalement open space
- 17 Bureaux privés
- 8 Postes de travail
- Toilettes privées
- Entièrement aménagé comme Bureau standard
- Convient pour 5 - 24 Personnes
- 1 Salle de conférence
- Plafonds finis: 2,44 m
- à proximité du centre commercial Jefferson Valley sur la route 6
An office situated within a professional complex.
- Loyer annoncé plus part proportionnelle des services publics
- Principalement open space
- 2 Bureaux privés
- 2 Postes de travail
- Un bureau situé au sein d'un complexe professionnel.
- Entièrement aménagé comme Bureau standard
- Convient pour 4 - 11 Personnes
- 1 Salle de conférence
- Plafonds finis: 2,44 m
| Espace | Surface | Durée | Loyer | Type de bien | État | Disponible |
| 1er étage, bureau 102 | 151 m² | 2-5 Ans | 228,29 € /m²/an 19,02 € /m²/mois 34 464 € /an 2 872 € /mois | Bureaux/Médical | Construction achevée | Maintenant |
| 1er étage, bureau 103 | 128 m² | 2-5 Ans | 228,29 € /m²/an 19,02 € /m²/mois 29 162 € /an 2 430 € /mois | Bureaux/Médical | Construction achevée | Maintenant |
1er étage, bureau 102
| Surface |
| 151 m² |
| Durée |
| 2-5 Ans |
| Loyer |
| 228,29 € /m²/an 19,02 € /m²/mois 34 464 € /an 2 872 € /mois |
| Type de bien |
| Bureaux/Médical |
| État |
| Construction achevée |
| Disponible |
| Maintenant |
1er étage, bureau 103
| Surface |
| 128 m² |
| Durée |
| 2-5 Ans |
| Loyer |
| 228,29 € /m²/an 19,02 € /m²/mois 29 162 € /an 2 430 € /mois |
| Type de bien |
| Bureaux/Médical |
| État |
| Construction achevée |
| Disponible |
| Maintenant |
1er étage, bureau 102
| Surface | 151 m² |
| Durée | 2-5 Ans |
| Loyer | 228,29 € /m²/an |
| Type de bien | Bureaux/Médical |
| État | Construction achevée |
| Disponible | Maintenant |
An office situated within a professional complex, with different types of businesses such as medical, dental, financial, and accounting offices. It has 10 rooms with 8 of them having sinks or plumbing ready for a sink -- for example, for a medical practice this could provide two offices and 8 exam rooms. Additionally, there are two private bathrooms, storage room, three closets a waiting area, and a reception area. It includes private central air conditioning system -- two units (two zones) with gas for heating. The space was previously used as a medical imaging office and as a result provides high voltage electricity. It has three 200 Ampere electrial panels and has some lead walls and doors, ready for radiological use. This is useful for businesses which operate high power machinery. The space is upward of 1625 SqFt and is adjacent to another one of our offices (also available), which is 1375 SqFt. It is ideal for a professionals. For example, a medical practice can have two offices and 8 exam rooms, a reception area, and two bathrooms. It has 3 x 200 Ampere circuits. Option of space expansion up to 3000 sq.ft. is available. An office situated within a professional complex, with different types of businesses such as medical, dental, financial, and accounting offices. It has 7 rooms with 5 of them having sinks or plumbing ready for a sink -- for example, for a medical practice this could provide two offices and 5 exam rooms. Additionally, there are two private bathrooms, storage room, three closets a waiting area, and a reception area. It includes private central air conditioning system -- two units (two zones) with gas for heating. The space is upward of 1375 SqFt and is adjacent to another one of our offices (also available), which is 1625 SqFt. Here is an interactive map of the location. Option of space expansion up to 3000 sq.ft. is available. There are plenty of parking spaces available. The building is located close to the Jefferson Valley Mall on route 6 and other local businesses. Close to Taconic State Parkway.
- Loyer annoncé plus part proportionnelle des services publics
- Entièrement aménagé comme Bureau standard
- Principalement open space
- Convient pour 5 - 24 Personnes
- 17 Bureaux privés
- 1 Salle de conférence
- 8 Postes de travail
- Plafonds finis: 2,44 m
- Toilettes privées
- à proximité du centre commercial Jefferson Valley sur la route 6
1er étage, bureau 103
| Surface | 128 m² |
| Durée | 2-5 Ans |
| Loyer | 228,29 € /m²/an |
| Type de bien | Bureaux/Médical |
| État | Construction achevée |
| Disponible | Maintenant |
An office situated within a professional complex.
- Loyer annoncé plus part proportionnelle des services publics
- Entièrement aménagé comme Bureau standard
- Principalement open space
- Convient pour 4 - 11 Personnes
- 2 Bureaux privés
- 1 Salle de conférence
- 2 Postes de travail
- Plafonds finis: 2,44 m
- Un bureau situé au sein d'un complexe professionnel.
CARACTÉRISTIQUES
- Accès 24 h/24
- Ligne d’autobus
- Système de sécurité
- Signalisation
- Cuisine
- Chauffage central
- Éclairage encastré
- Climatisation
INFORMATIONS SUR L’IMMEUBLE
Présenté par
NY Office Condominiums
3630 Hill Blvd
Hum, une erreur s’est produite lors de l’envoi de votre message. Veuillez réessayer.
Merci ! Votre message a été envoyé.









