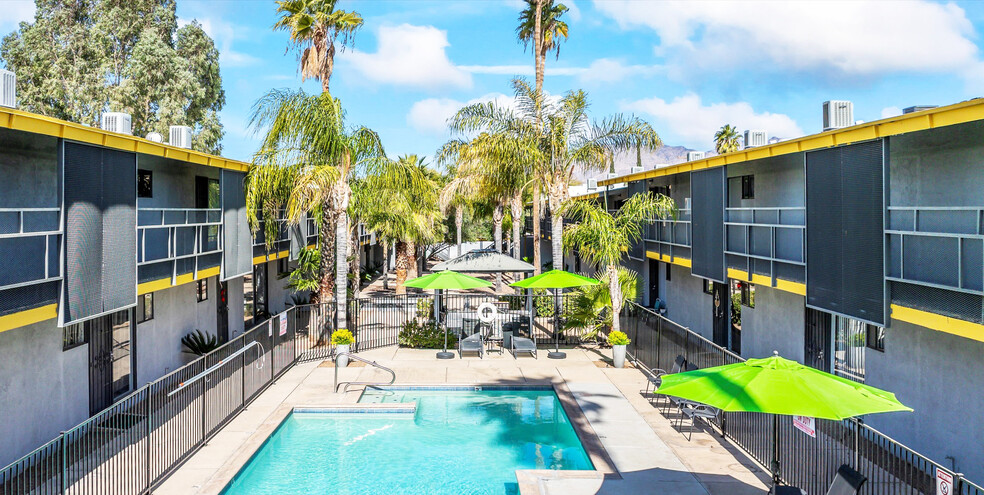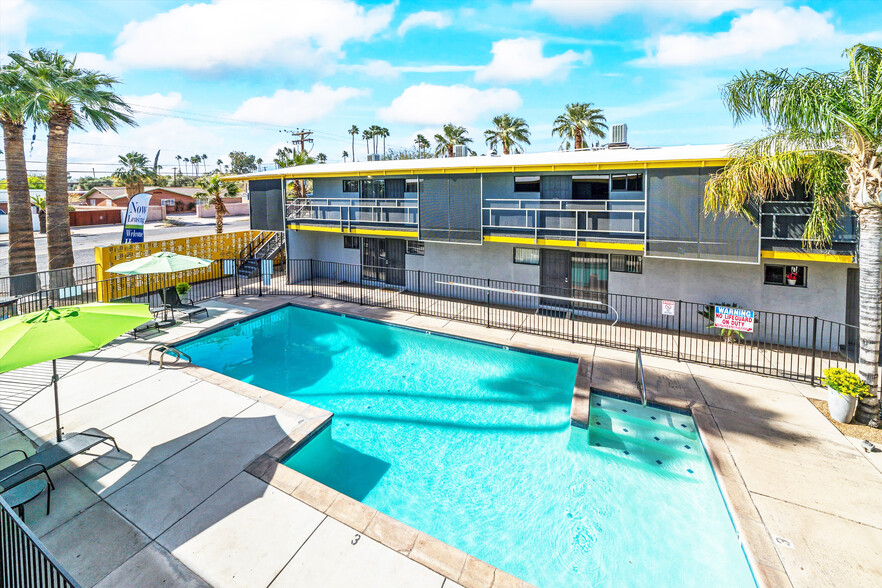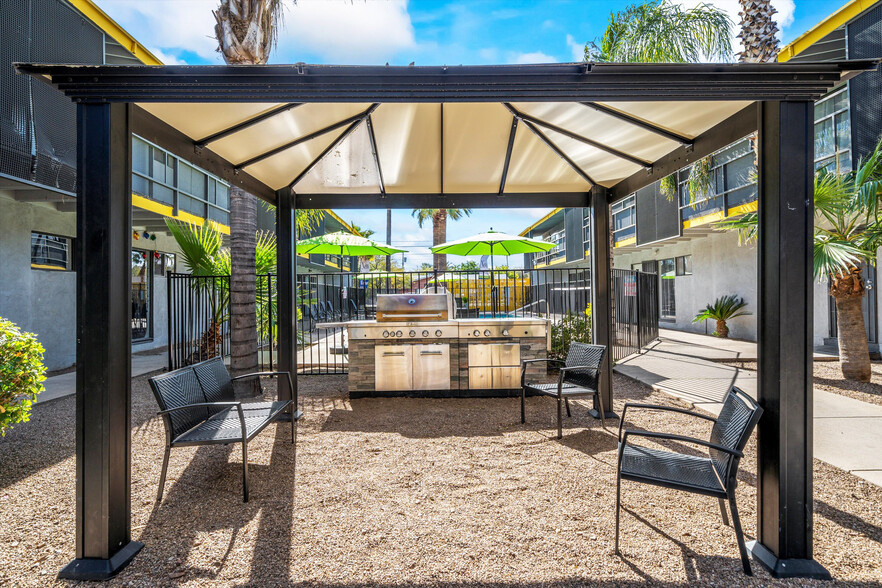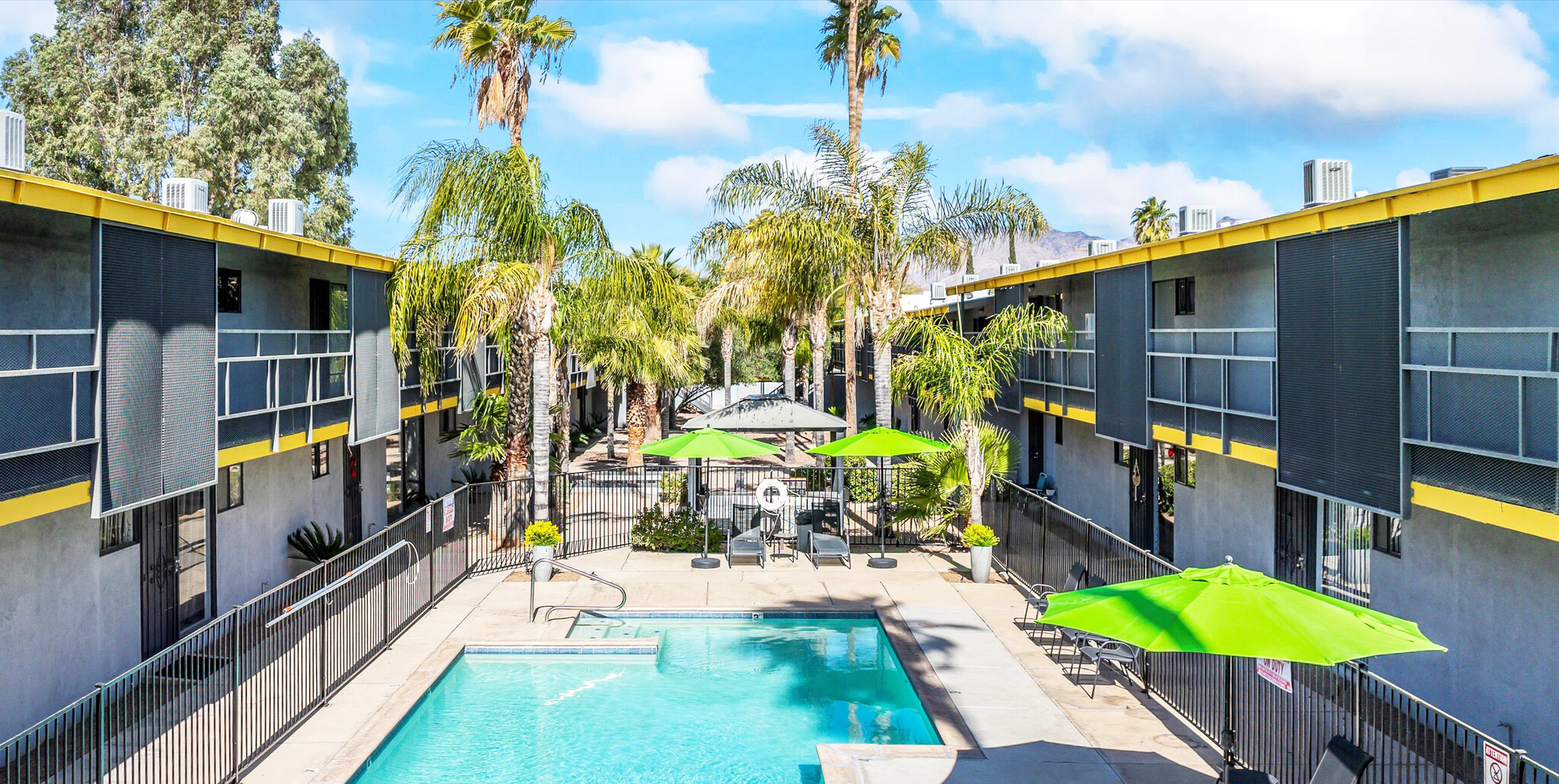
Equinox Apartments | 3701-3745 E 5th St
Cette fonctionnalité n’est pas disponible pour le moment.
Nous sommes désolés, mais la fonctionnalité à laquelle vous essayez d’accéder n’est pas disponible actuellement. Nous sommes au courant du problème et notre équipe travaille activement pour le résoudre.
Veuillez vérifier de nouveau dans quelques minutes. Veuillez nous excuser pour ce désagrément.
– L’équipe LoopNet
merci

Votre e-mail a été envoyé !
Equinox Apartments 3701-3745 E 5th St Immeuble residentiel 64 lots 8 133 525 € (127 086 €/Lot) Tucson, AZ 85716



Certaines informations ont été traduites automatiquement.
INFORMATIONS PRINCIPALES SUR L'INVESTISSEMENT
- 64 Total Units
- ~6.70% Cap Rate on Actuals
- Near the University of Arizona
- Renovated in 2019 - 2020, Originally Constructed 1947 - 1986
- Attractive Mix of Three-Bedroom (5%), Two-Bedroom (34%), One-Bedroom (53%), & Studio Units (8%)
- Offered All Cash / New Loan or Assumption of Existing Debt ($4.4M @ 4.18% Interest Rate)
RÉSUMÉ ANALYTIQUE
Equinox on 5th Apartments is a 64-unit, multifamily community located in the East Central Tucson submarket of Tucson, AZ. Situated on East 5th Street just west of North Alvernon Way, the property is located approximately a block away from Reid Park, just under two miles from the University of Arizona campus and Park Place Mall, four miles from Downtown Tucson, and eight miles from the Tucson International Airport. A variety of shopping, dining, and entertainment options are available nearby at both the El Con Center Mall and Park Place Mall which includes Dillard’s, Total Wine & More, Forever 21, Sephora, Banana Republic, Old Navy, Yard House, Round1 Bowling & Arcade, and Cinemark Century movie theater.
The Equinox on 5th Apartments features a total of 10 buildings of different vintages and constructions on four parcels all with recent renovations applied between 2019 - 2020. The property features an overall unit mix which consists of 5 studio units, 34 one-bedroom / one-bathroom units, 20 two-bedroom / one-bathroom units, 2 two-bedroom / two-bathroom units, and 3 three-bedroom / two-bathroom units with a weighted 679 SF average. Select units including washer / dryer and large patio / balcony. Unit interiors feature air conditioning / heating, large windows, and fully equipped kitchens with energy efficient refrigerators, oven / stove, microwave, dishwasher, and garbage disposal. Select units have received extensive upgrades which include white shaker cabinetry, quartz countertops, wood-style flooring, and ceiling fans.The community amenities include swimming pool, two laundry facilities, dog park, courtyard and ramada, gas barbecue grills with picnic area, attached rental office, and ample open and covered parking.
The single-story building on the west side of the property located between 3701 - 3715 East 5th Street contains 7 units and was built in 1947 with brick construction with flat roofing. This building is master-metered for electricity, water, hot water, and gas with individually metered HVACs.
The two two-story buildings in the middle parcel located on 3727 East 5th Street consists of 38 units and were built in 1968 with cinderblock construction and flat roofing. These buildings are master-metered for electricity, water, hot water, and gas with individually metered HVACs.
The eastern-most third parcel on 3737 & 3745 East 5th Street houses the remaining seven buildings which includes one fourplex, one eightplex, six casitas, and one single family home. The fourth parcel to the north of the property contains the dog park and additional parking spaces.
The fourplex was built in 1986 with wood frame construction, stucco exterior finishes, and pitched shingle roofing. The units are individually metered for electricity, hot water, gas, and feature individual HVACs. Water is master metered.
The eightplex was built in 1986 with wood frame construction, stucco exterior finishes, and pitched shingle roofing. The units are individually metered for electricity and feature individual HVACs. Water, Gas, and hot water are master metered.
The six casitas are split between four buildings (two stand alone and two combined) all built in 1959 of wood frame construction, stucco exterior finishes, and flat roofing. The units are individually metered for electricity, hot water, gas, and feature individual HVAC’s. Water is master metered.
The single family home was constructed in 1959 of wood frame construction, stucco exterior finishes, and flat roofing. The home is individually metered for water, gas, and hot water. Water is master metered.
Significant employers in proximity to the property include Banner University Medical Center, Tucson Medical Center, Texas Instruments, Caterpillar, ADP Tucson, and the University of Arizona.
The Equinox on 5th Apartments features a total of 10 buildings of different vintages and constructions on four parcels all with recent renovations applied between 2019 - 2020. The property features an overall unit mix which consists of 5 studio units, 34 one-bedroom / one-bathroom units, 20 two-bedroom / one-bathroom units, 2 two-bedroom / two-bathroom units, and 3 three-bedroom / two-bathroom units with a weighted 679 SF average. Select units including washer / dryer and large patio / balcony. Unit interiors feature air conditioning / heating, large windows, and fully equipped kitchens with energy efficient refrigerators, oven / stove, microwave, dishwasher, and garbage disposal. Select units have received extensive upgrades which include white shaker cabinetry, quartz countertops, wood-style flooring, and ceiling fans.The community amenities include swimming pool, two laundry facilities, dog park, courtyard and ramada, gas barbecue grills with picnic area, attached rental office, and ample open and covered parking.
The single-story building on the west side of the property located between 3701 - 3715 East 5th Street contains 7 units and was built in 1947 with brick construction with flat roofing. This building is master-metered for electricity, water, hot water, and gas with individually metered HVACs.
The two two-story buildings in the middle parcel located on 3727 East 5th Street consists of 38 units and were built in 1968 with cinderblock construction and flat roofing. These buildings are master-metered for electricity, water, hot water, and gas with individually metered HVACs.
The eastern-most third parcel on 3737 & 3745 East 5th Street houses the remaining seven buildings which includes one fourplex, one eightplex, six casitas, and one single family home. The fourth parcel to the north of the property contains the dog park and additional parking spaces.
The fourplex was built in 1986 with wood frame construction, stucco exterior finishes, and pitched shingle roofing. The units are individually metered for electricity, hot water, gas, and feature individual HVACs. Water is master metered.
The eightplex was built in 1986 with wood frame construction, stucco exterior finishes, and pitched shingle roofing. The units are individually metered for electricity and feature individual HVACs. Water, Gas, and hot water are master metered.
The six casitas are split between four buildings (two stand alone and two combined) all built in 1959 of wood frame construction, stucco exterior finishes, and flat roofing. The units are individually metered for electricity, hot water, gas, and feature individual HVAC’s. Water is master metered.
The single family home was constructed in 1959 of wood frame construction, stucco exterior finishes, and flat roofing. The home is individually metered for water, gas, and hot water. Water is master metered.
Significant employers in proximity to the property include Banner University Medical Center, Tucson Medical Center, Texas Instruments, Caterpillar, ADP Tucson, and the University of Arizona.
BILAN FINANCIER (RÉEL - 2024) Cliquez ici pour accéder à |
ANNUEL | ANNUEL PAR m² |
|---|---|---|
| Revenu de location brut |
-

|
-

|
| Autres revenus |
-

|
-

|
| Perte due à la vacance |
-

|
-

|
| Revenu brut effectif |
$99,999

|
$9.99

|
| Taxes |
-

|
-

|
| Frais d’exploitation |
-

|
-

|
| Total des frais |
$99,999

|
$9.99

|
| Résultat net d’exploitation |
$99,999

|
$9.99

|
BILAN FINANCIER (RÉEL - 2024) Cliquez ici pour accéder à
| Revenu de location brut | |
|---|---|
| Annuel | - |
| Annuel par m² | - |
| Autres revenus | |
|---|---|
| Annuel | - |
| Annuel par m² | - |
| Perte due à la vacance | |
|---|---|
| Annuel | - |
| Annuel par m² | - |
| Revenu brut effectif | |
|---|---|
| Annuel | $99,999 |
| Annuel par m² | $9.99 |
| Taxes | |
|---|---|
| Annuel | - |
| Annuel par m² | - |
| Frais d’exploitation | |
|---|---|
| Annuel | - |
| Annuel par m² | - |
| Total des frais | |
|---|---|
| Annuel | $99,999 |
| Annuel par m² | $9.99 |
| Résultat net d’exploitation | |
|---|---|
| Annuel | $99,999 |
| Annuel par m² | $9.99 |
INFORMATIONS SUR L’IMMEUBLE
| Prix | 8 133 525 € | Classe d’immeuble | B |
| Prix par lot | 127 086 € | Surface du lot | 1,13 ha |
| Type de vente | Investissement | Surface de l’immeuble | 4 035 m² |
| Nb de lots | 64 | Nb d’étages | 2 |
| Type de bien | Immeuble residentiel | Année de construction/rénovation | 1947/2019 |
| Sous-type de bien | Appartement | Ratio de stationnement | 0,16/1 000 m² |
| Style d’appartement | De faible hauteur | Zonage | R-3, Tucson |
| Prix | 8 133 525 € |
| Prix par lot | 127 086 € |
| Type de vente | Investissement |
| Nb de lots | 64 |
| Type de bien | Immeuble residentiel |
| Sous-type de bien | Appartement |
| Style d’appartement | De faible hauteur |
| Classe d’immeuble | B |
| Surface du lot | 1,13 ha |
| Surface de l’immeuble | 4 035 m² |
| Nb d’étages | 2 |
| Année de construction/rénovation | 1947/2019 |
| Ratio de stationnement | 0,16/1 000 m² |
| Zonage | R-3, Tucson |
CARACTÉRISTIQUES
CARACTÉRISTIQUES DU LOT
- Climatisation
- Balcon
- Lave-vaisselle
- Broyeur d’ordures
- Micro-ondes
- Espace d’entreposage
- Machine à laver/sèche-linge
- Chauffage
- Ventilateurs de plafond
- Sols carrelés
- Cuisine
- Plans de travail en granit
- Planchers en bois
- Réfrigérateur
- Four
- Dressing
- Cour
- Patio
CARACTÉRISTIQUES DU SITE
- Laverie
- Aire de pique-nique
- Clôturé
- Aire de jeu pour animaux de compagnie
- Immeuble d’époque
LOT INFORMATIONS SUR LA COMBINAISON
| DESCRIPTION | NB DE LOTS | MOY. LOYER/MOIS | m² |
|---|---|---|---|
| Studios | 5 | - | 37 - 46 |
| 1+1 | 34 | - | 46 - 84 |
| 2+1 | 20 | - | 71 |
| 2+2 | 2 | - | 71 - 102 |
| 3+2 | 3 | - | 102 - 121 |
1 of 1
Bike Score®
Très praticable en vélo (88)
TAXES FONCIÈRES
| N° de parcelle | Évaluation des aménagements | 0 € | |
| Évaluation du terrain | 0 € | Évaluation totale | 226 962 € |
TAXES FONCIÈRES
N° de parcelle
Évaluation du terrain
0 €
Évaluation des aménagements
0 €
Évaluation totale
226 962 €
1 de 6
VIDÉOS
VISITE 3D
PHOTOS
STREET VIEW
RUE
CARTE
1 of 1
Présenté par

Equinox Apartments | 3701-3745 E 5th St
Vous êtes déjà membre ? Connectez-vous
Hum, une erreur s’est produite lors de l’envoi de votre message. Veuillez réessayer.
Merci ! Votre message a été envoyé.




