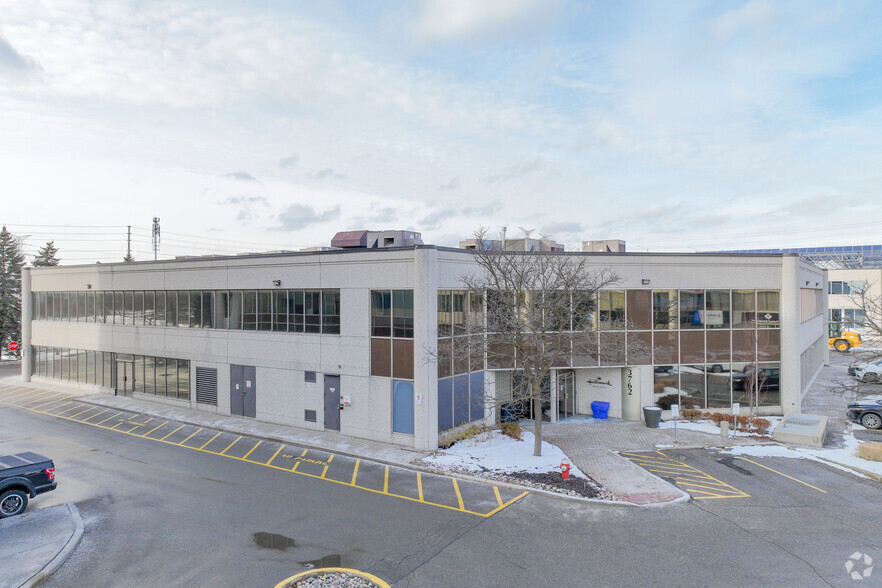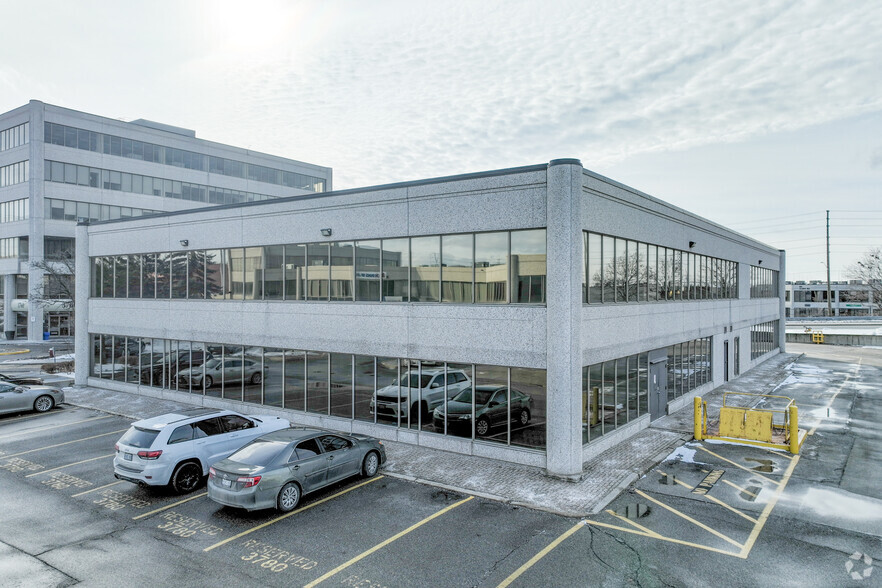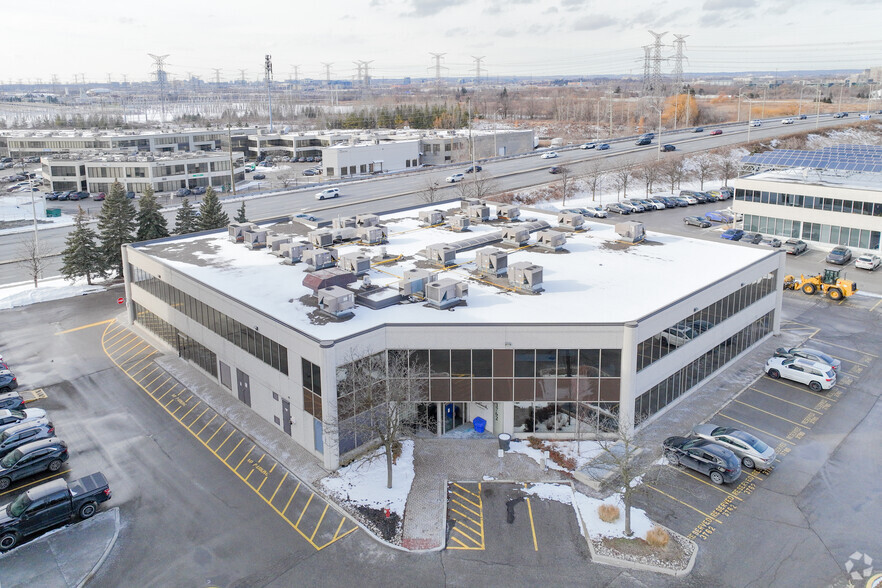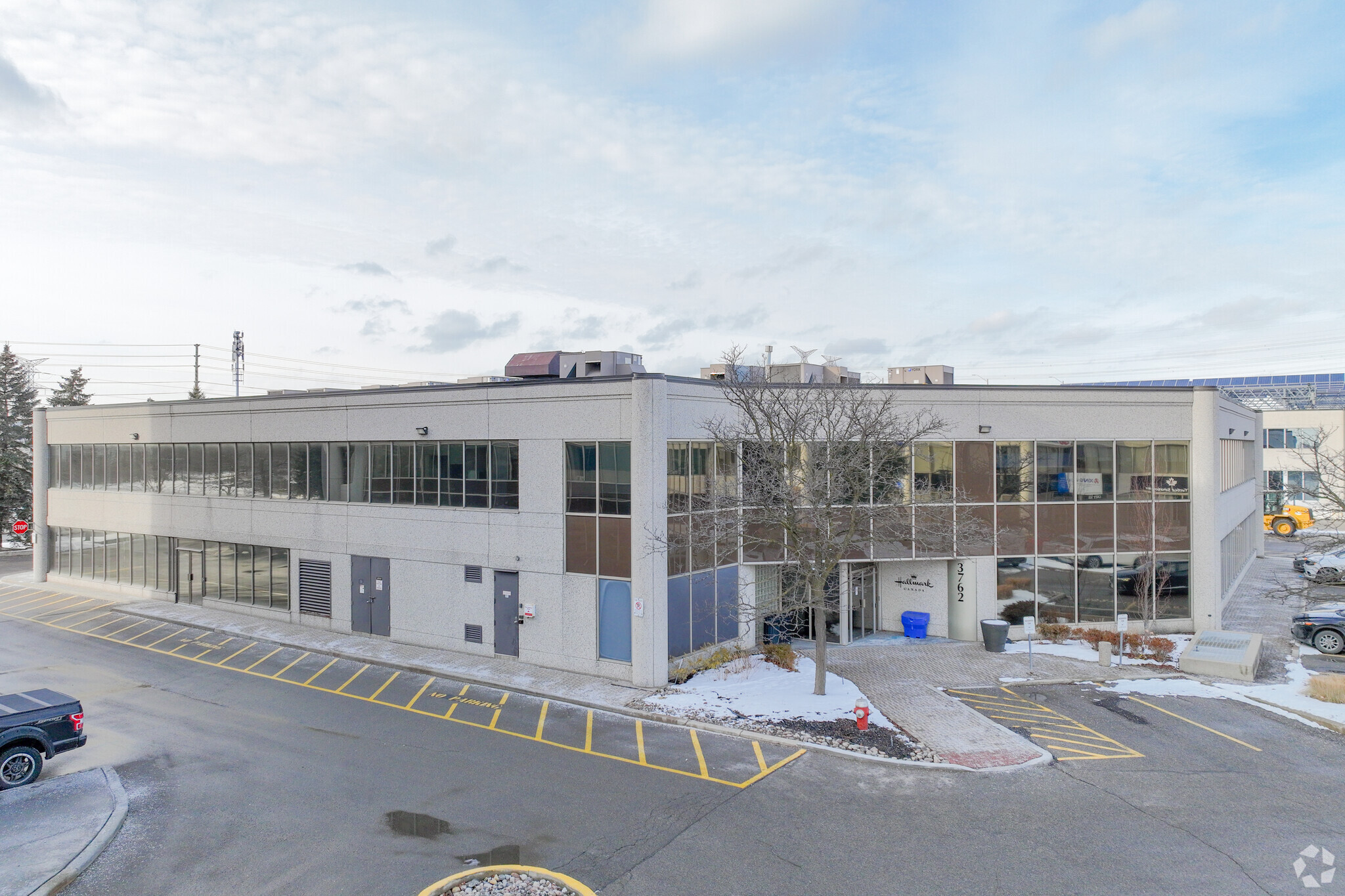
Cette fonctionnalité n’est pas disponible pour le moment.
Nous sommes désolés, mais la fonctionnalité à laquelle vous essayez d’accéder n’est pas disponible actuellement. Nous sommes au courant du problème et notre équipe travaille activement pour le résoudre.
Veuillez vérifier de nouveau dans quelques minutes. Veuillez nous excuser pour ce désagrément.
– L’équipe LoopNet
merci

Votre e-mail a été envoyé !
3762 14th Ave Bureau 1 633 – 3 265 m² À louer Markham, ON L3R 4B6



Certaines informations ont été traduites automatiquement.
INFORMATIONS PRINCIPALES
- Immediate access to Hwy 407
- Exclusive truck-level loading access
- Turn key space
TOUS LES ESPACES DISPONIBLES(2)
Afficher les loyers en
- ESPACE
- SURFACE
- DURÉE
- LOYER
- TYPE DE BIEN
- ÉTAT
- DISPONIBLE
Discover a truly one-of-a-kind leasing opportunity in this rare, two-storey low-rise boutique office building fully free-standing and offering immediate access to Hwy 407.This distinctive property is ideal for businesses seeking a professional, functional, and flexible office environment with added features that go beyond the standard. Key Features: TURNKEY SPACE: Existing layout includes a versatile combination of private offices, open workspaces, and meeting rooms - offering substantial savings on fit-out costs. EXCEPTIONAL LOADING ACCESS: Enjoy exclusive truck-level loading access, making this property ideal for tenants requiring warehousing, shipping, or hybrid office/light industrial uses. SECURE UNDERGROUND PARKING: Underground parking is available for all tenants, ensuring comfort and convenience year-round. TRANSIT CONNECTIVITY: Immediate access to Hwy 407 provides seamless connectivity for clients, employees, and deliveries alike
- Le loyer ne comprend pas les services publics, les frais immobiliers ou les services de l’immeuble.
- Principalement open space
- Peut être combiné avec un ou plusieurs espaces supplémentaires jusqu’à 3 265 m² d’espace adjacent
- Open space
- Truck-level loading access
- Entièrement aménagé comme Bureau standard
- Convient pour 44 - 141 Personnes
- Système de chauffage central
- Versatile combination of office configurations
- Underground parking is available for all tenants
Discover a truly one-of-a-kind leasing opportunity in this rare, two-storey low-rise boutique office building fully free-standing and offering immediate access to Hwy 407.This distinctive property is ideal for businesses seeking a professional, functional, and flexible office environment with added features that go beyond the standard. Key Features: TURNKEY SPACE: Existing layout includes a versatile combination of private offices, open workspaces, and meeting rooms - offering substantial savings on fit-out costs. EXCEPTIONAL LOADING ACCESS: Enjoy exclusive truck-level loading access, making this property ideal for tenants requiring warehousing, shipping, or hybrid office/light industrial uses. SECURE UNDERGROUND PARKING: Underground parking is available for all tenants, ensuring comfort and convenience year-round. TRANSIT CONNECTIVITY: Immediate access to Hwy 407 provides seamless connectivity for clients, employees, and deliveries alike
- Le loyer ne comprend pas les services publics, les frais immobiliers ou les services de l’immeuble.
- Principalement open space
- Peut être combiné avec un ou plusieurs espaces supplémentaires jusqu’à 3 265 m² d’espace adjacent
- Open space
- Truck-level loading access
- Entièrement aménagé comme Bureau standard
- Convient pour 44 - 141 Personnes
- Système de chauffage central
- Versatile combination of office configurations
- Underground parking is available for all tenants
| Espace | Surface | Durée | Loyer | Type de bien | État | Disponible |
| 1er étage | 1 633 m² | 3-15 Ans | 123,08 € /m²/an 10,26 € /m²/mois 200 946 € /an 16 745 € /mois | Bureau | Construction achevée | 120 jours |
| 2e étage | 1 633 m² | 3-15 Ans | 123,08 € /m²/an 10,26 € /m²/mois 200 946 € /an 16 745 € /mois | Bureau | Construction achevée | 120 jours |
1er étage
| Surface |
| 1 633 m² |
| Durée |
| 3-15 Ans |
| Loyer |
| 123,08 € /m²/an 10,26 € /m²/mois 200 946 € /an 16 745 € /mois |
| Type de bien |
| Bureau |
| État |
| Construction achevée |
| Disponible |
| 120 jours |
2e étage
| Surface |
| 1 633 m² |
| Durée |
| 3-15 Ans |
| Loyer |
| 123,08 € /m²/an 10,26 € /m²/mois 200 946 € /an 16 745 € /mois |
| Type de bien |
| Bureau |
| État |
| Construction achevée |
| Disponible |
| 120 jours |
1er étage
| Surface | 1 633 m² |
| Durée | 3-15 Ans |
| Loyer | 123,08 € /m²/an |
| Type de bien | Bureau |
| État | Construction achevée |
| Disponible | 120 jours |
Discover a truly one-of-a-kind leasing opportunity in this rare, two-storey low-rise boutique office building fully free-standing and offering immediate access to Hwy 407.This distinctive property is ideal for businesses seeking a professional, functional, and flexible office environment with added features that go beyond the standard. Key Features: TURNKEY SPACE: Existing layout includes a versatile combination of private offices, open workspaces, and meeting rooms - offering substantial savings on fit-out costs. EXCEPTIONAL LOADING ACCESS: Enjoy exclusive truck-level loading access, making this property ideal for tenants requiring warehousing, shipping, or hybrid office/light industrial uses. SECURE UNDERGROUND PARKING: Underground parking is available for all tenants, ensuring comfort and convenience year-round. TRANSIT CONNECTIVITY: Immediate access to Hwy 407 provides seamless connectivity for clients, employees, and deliveries alike
- Le loyer ne comprend pas les services publics, les frais immobiliers ou les services de l’immeuble.
- Entièrement aménagé comme Bureau standard
- Principalement open space
- Convient pour 44 - 141 Personnes
- Peut être combiné avec un ou plusieurs espaces supplémentaires jusqu’à 3 265 m² d’espace adjacent
- Système de chauffage central
- Open space
- Versatile combination of office configurations
- Truck-level loading access
- Underground parking is available for all tenants
2e étage
| Surface | 1 633 m² |
| Durée | 3-15 Ans |
| Loyer | 123,08 € /m²/an |
| Type de bien | Bureau |
| État | Construction achevée |
| Disponible | 120 jours |
Discover a truly one-of-a-kind leasing opportunity in this rare, two-storey low-rise boutique office building fully free-standing and offering immediate access to Hwy 407.This distinctive property is ideal for businesses seeking a professional, functional, and flexible office environment with added features that go beyond the standard. Key Features: TURNKEY SPACE: Existing layout includes a versatile combination of private offices, open workspaces, and meeting rooms - offering substantial savings on fit-out costs. EXCEPTIONAL LOADING ACCESS: Enjoy exclusive truck-level loading access, making this property ideal for tenants requiring warehousing, shipping, or hybrid office/light industrial uses. SECURE UNDERGROUND PARKING: Underground parking is available for all tenants, ensuring comfort and convenience year-round. TRANSIT CONNECTIVITY: Immediate access to Hwy 407 provides seamless connectivity for clients, employees, and deliveries alike
- Le loyer ne comprend pas les services publics, les frais immobiliers ou les services de l’immeuble.
- Entièrement aménagé comme Bureau standard
- Principalement open space
- Convient pour 44 - 141 Personnes
- Peut être combiné avec un ou plusieurs espaces supplémentaires jusqu’à 3 265 m² d’espace adjacent
- Système de chauffage central
- Open space
- Versatile combination of office configurations
- Truck-level loading access
- Underground parking is available for all tenants
CARACTÉRISTIQUES
- Signalisation
- Accessible fauteuils roulants
- Climatisation
- Détecteur de fumée
INFORMATIONS SUR L’IMMEUBLE
OCCUPANTS
- ÉTAGE
- NOM DE L’OCCUPANT
- SECTEUR D’ACTIVITÉ
- Multi
- Hallmark
- Enseigne
Présenté par

3762 14th Ave
Hum, une erreur s’est produite lors de l’envoi de votre message. Veuillez réessayer.
Merci ! Votre message a été envoyé.


