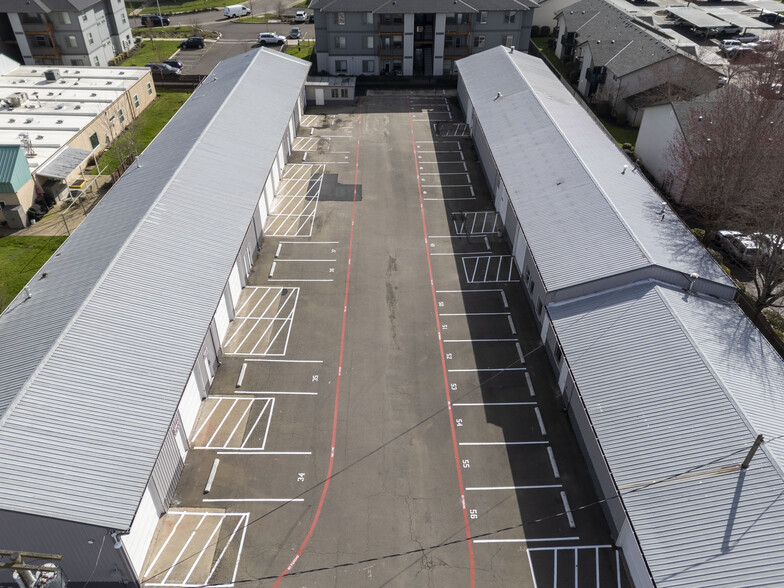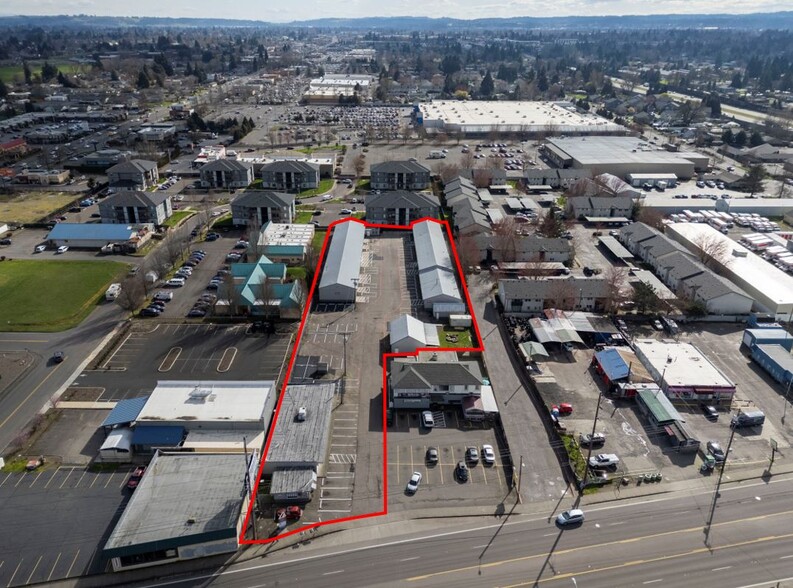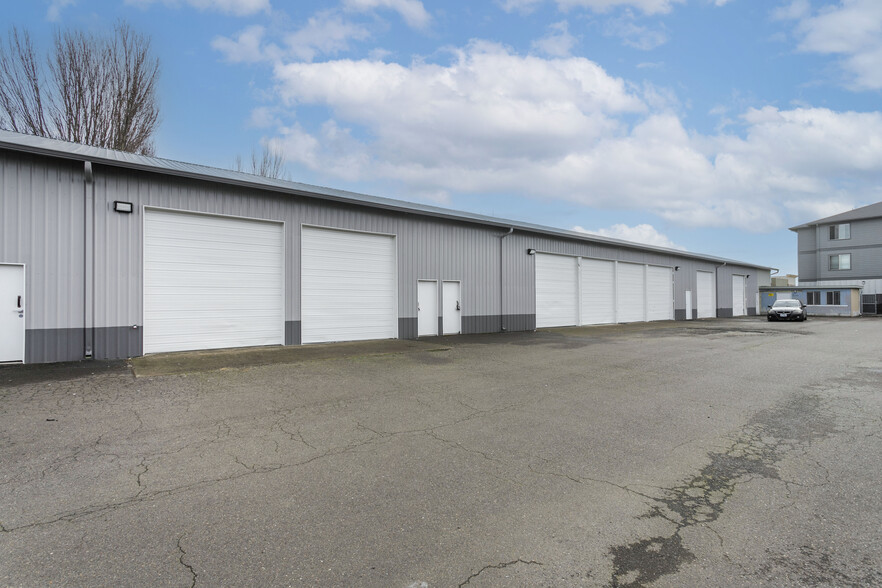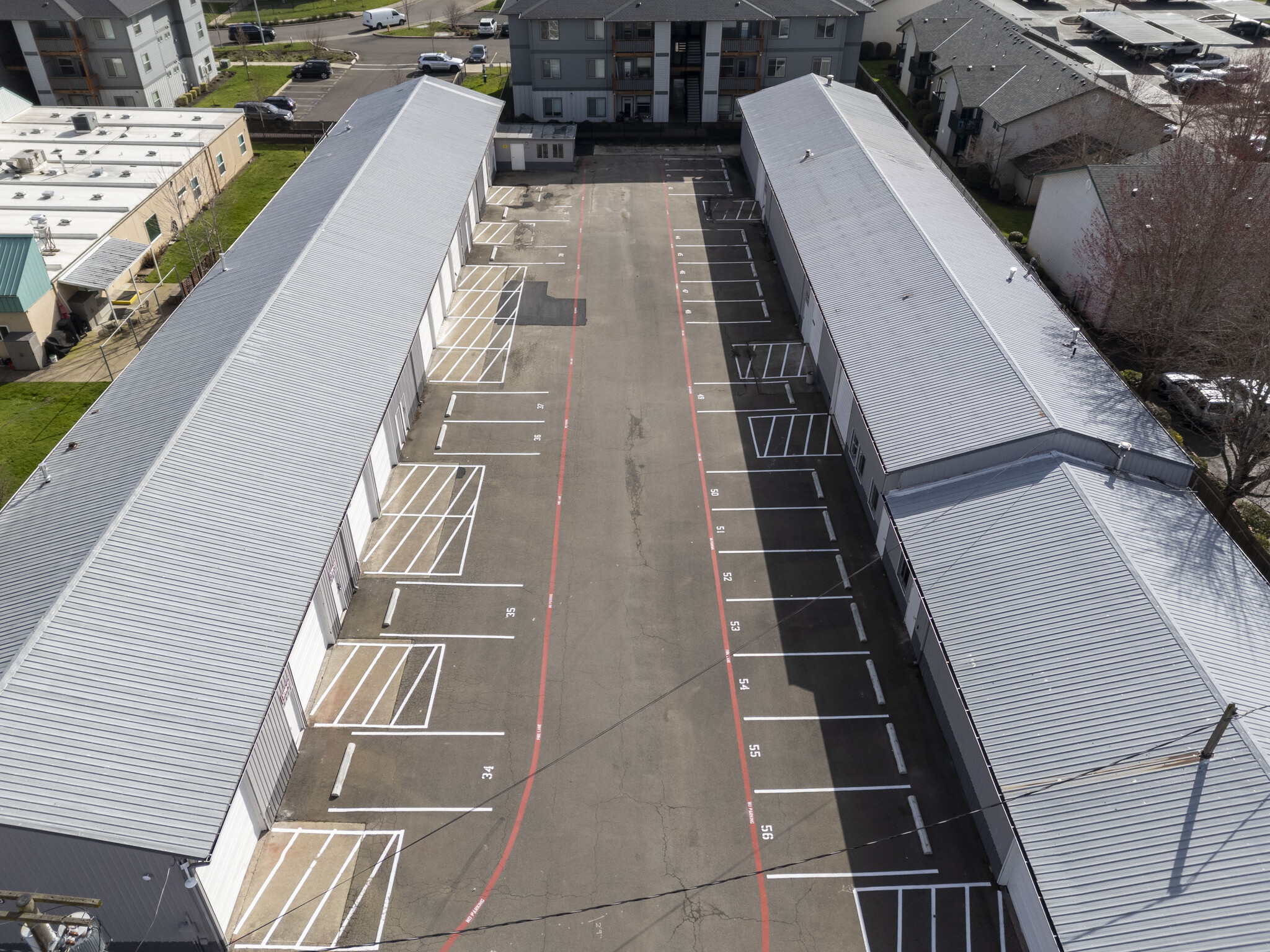
Cette fonctionnalité n’est pas disponible pour le moment.
Nous sommes désolés, mais la fonctionnalité à laquelle vous essayez d’accéder n’est pas disponible actuellement. Nous sommes au courant du problème et notre équipe travaille activement pour le résoudre.
Veuillez vérifier de nouveau dans quelques minutes. Veuillez nous excuser pour ce désagrément.
– L’équipe LoopNet
merci

Votre e-mail a été envoyé !
Silverton Road Industrial Park 3790 Silverton Rd NE Industriel/Logistique 194 – 879 m² À louer Salem, OR 97305



Certaines informations ont été traduites automatiquement.
INFORMATIONS PRINCIPALES
- Circulation intense au volant
- Caméras de sécurité extérieures
- Site récemment rénové
- Idéalement situé
CARACTÉRISTIQUES
TOUS LES ESPACES DISPONIBLES(4)
Afficher les loyers en
- ESPACE
- SURFACE
- DURÉE
- LOYER
- TYPE DE BIEN
- ÉTAT
- DISPONIBLE
Please visit www.silvertonrdindustrialpark.com for a full list of available suites, details, and photos. Available from Grid Property Management, LLC: The Silverton Road Industrial Park is an industrial warehouse flex park nestled strategically in Salem's thriving business district. With quick access to 1-5, this location is ideal for companies that need manufacturing or warehouse space. Suite C2 is 2,090 RSF with ample warehouse space and a private restroom. Suite C2 is in a metal butler-style, insulated, pitched-roof structure with high interior ceilings and wide spans. Two grade-level roll-up doors and 3 entry doors. This suite is in an industrial/office park with a handful of other tenants. Power Phase: Pending The first-year base rent rate is $13.00 per year per square foot ($2,264.17 per month), plus $2.80 per year per square foot pro-rata allocation of triple net (NNN) costs ($487.67 per month), resulting in all-in lease costs of $2,751.83 per month for year 1 with 5% annual increases on base rent. HVAC Maintenance: HVAC maintenance and repair will be the responsibility of the owner. The tenant pays for all utilities (water, sewer, gas, electric, garbage). Serious inquiries only. Courtesy to brokers.
- Le loyer ne comprend pas les services publics, les frais immobiliers ou les services de l’immeuble.
- 5 Accès plain-pied
Available from Grid Property Management, LLC. View full marketing details on the website: www.SilvertonRoadIndustrialPark.com Click here to apply: https://tinyurl.com/GridCommercialApp Located in Salem, OR on Silverton Road between I-5 and Lancaster Drive NE, the Silverton Road Industrial Park is ideal for companies that need office, retail, auto repair, warehouse, storage, light manufacturing, service, or production space. The Silverton Road Industrial Park is made up of 7 buildings and comprises approximately 21,505 square feet of leasable space. The Silverton Road Industrial Park has recently undergone site-wide improvements including fresh exterior paint, updated exterior lighting, and a full parking lot repaving and restriping. The site has 24/7 exterior digital security camera coverage. The buildings are metal skin with pitched roofs and have high interior clear heights and wide clear spans. Suite C3 is a total of 2,820 RSF. The suite has a private restroom. Suite C3 features five 12’ drive-in roll-up doors and one standard entry door. The ceiling is vaulted with height in the warehouse area varying from 14’ to 20’. The suite has ample power, ample lighting, and gas heat. All tenants have assigned parking. The first-year base rent rate is $13.00 per year per square foot ($3,055.00 per month) plus $2.80 per year per square foot pro-rata allocation of triple net (NNN) costs ($658.00 per month), resulting in all-in lease costs of $3,713.00 per month for year 1 with 5% annual increases of base rent. Tenants will also pay for their own electricity, gas, internet, phone, and garbage. HVAC maintenance and repair is the responsibility of the property owner. Serious inquiries only. Courtesy to brokers. View full marketing details on the website: www.SilvertonRoadIndustrialPark.com
- Le loyer ne comprend pas les services publics, les frais immobiliers ou les services de l’immeuble.
- 5 Accès plain-pied
Available from Grid Property Management, LLC. View full marketing details on the website: www.SilvertonRoadIndustrialPark.com Located in Salem, OR on Silverton Road between I-5 and Lancaster Drive NE, the Silverton Road Industrial Park is ideal for companies that need office, retail, auto repair, warehouse, storage, light manufacturing, service, or production space. The Silverton Road Industrial Park is made up of 7 buildings and comprises approximately 21,505 square feet of leasable space. The Silverton Road Industrial Park has recently undergone site-wide improvements including fresh exterior paint, updated exterior lighting, and a full parking lot repaving and restriping. The site has 24/7 exterior digital security camera coverage. The buildings are metal skin with pitched roofs and have high interior clear heights and wide clear spans. Suite D1 is a total of 2,370 RSF. The suite has a private restrooms. Suite D1 features one 12’ drive-in roll-up doors and one standard entry door. The ceiling is vaulted with height in the warehouse area varying from 14’ to 20’. The suite has ample power, ample lighting, and gas heat. All tenants have assigned parking. The first-year base rent rate is $13.00 per year per square foot ($2,567.50 per month), plus $2.80 per year per square foot pro-rata allocation of triple net (NNN) costs ($553.00 per month), resulting in all-in lease costs of $3,120.50 per month for year 1 with 5% annual increases on base rent. Tenants will also pay for their own electricity, gas, internet, phone, and garbage. HVAC maintenance and repair is the responsibility of the property owner. Serious inquiries only. Courtesy to brokers. View full marketing details on the website: www.SilvertonRoadIndustrialPark.com
- Le loyer ne comprend pas les services publics, les frais immobiliers ou les services de l’immeuble.
- Toilettes privées
Available from Grid Property Management, LLC. View full marketing details on the website: www.SilvertonRoadIndustrialPark.com Located in Salem, OR on Silverton Road between I-5 and Lancaster Drive NE, the Silverton Road Industrial Park is ideal for companies that need office, retail, auto repair, warehouse, storage, light manufacturing, service, or production space. The Silverton Road Industrial Park is made up of 7 buildings and comprises approximately 21,505 square feet of leasable space. The Silverton Road Industrial Park has recently undergone site-wide improvements including fresh exterior paint, updated exterior lighting, and a full parking lot repaving and restriping. The site has 24/7 exterior digital security camera coverage. The buildings are metal skin with pitched roofs and have high interior clear heights and wide clear spans. Suite D2 is 2,180 RSF with ample warehouse space, a showroom, an office build-out, and a private restroom. Suite D2 is in a metal butler-style, insulated, pitched-roof structure with high interior ceilings and wide spans. 1 grade-level roll-up door and 1 entry door. This suite is in an industrial/office park with a handful of other tenants. The first-year base rent rate is $13.00 per year per square foot ($2,361.67 per month), plus $2.80 per year per square foot pro-rata allocation of triple net (NNN) costs ($508.67 per month), resulting in all-in lease costs of $2,870.33 per month for year 1 with 5% annual increases on base rent. Tenants will also pay for their own electricity, gas, and garbage. Serious inquiries only. Courtesy to brokers.
- Le loyer ne comprend pas les services publics, les frais immobiliers ou les services de l’immeuble.
- Toilettes privées
- 1 Accès plain-pied
| Espace | Surface | Durée | Loyer | Type de bien | État | Disponible |
| 1er étage – C2 | 194 m² | Négociable | 123,04 € /m²/an 10,25 € /m²/mois 23 891 € /an 1 991 € /mois | Industriel/Logistique | Construction partielle | 06/05/2025 |
| 1er étage – C3 | 262 m² | Négociable | 123,04 € /m²/an 10,25 € /m²/mois 32 235 € /an 2 686 € /mois | Industriel/Logistique | Construction partielle | 22/07/2025 |
| 1er étage – D1 | 220 m² | Négociable | 123,04 € /m²/an 10,25 € /m²/mois 27 091 € /an 2 258 € /mois | Industriel/Logistique | Construction partielle | 30 jours |
| 1er étage – D2 | 203 m² | Négociable | 123,04 € /m²/an 10,25 € /m²/mois 24 919 € /an 2 077 € /mois | Industriel/Logistique | Construction partielle | Maintenant |
1er étage – C2
| Surface |
| 194 m² |
| Durée |
| Négociable |
| Loyer |
| 123,04 € /m²/an 10,25 € /m²/mois 23 891 € /an 1 991 € /mois |
| Type de bien |
| Industriel/Logistique |
| État |
| Construction partielle |
| Disponible |
| 06/05/2025 |
1er étage – C3
| Surface |
| 262 m² |
| Durée |
| Négociable |
| Loyer |
| 123,04 € /m²/an 10,25 € /m²/mois 32 235 € /an 2 686 € /mois |
| Type de bien |
| Industriel/Logistique |
| État |
| Construction partielle |
| Disponible |
| 22/07/2025 |
1er étage – D1
| Surface |
| 220 m² |
| Durée |
| Négociable |
| Loyer |
| 123,04 € /m²/an 10,25 € /m²/mois 27 091 € /an 2 258 € /mois |
| Type de bien |
| Industriel/Logistique |
| État |
| Construction partielle |
| Disponible |
| 30 jours |
1er étage – D2
| Surface |
| 203 m² |
| Durée |
| Négociable |
| Loyer |
| 123,04 € /m²/an 10,25 € /m²/mois 24 919 € /an 2 077 € /mois |
| Type de bien |
| Industriel/Logistique |
| État |
| Construction partielle |
| Disponible |
| Maintenant |
1er étage – C2
| Surface | 194 m² |
| Durée | Négociable |
| Loyer | 123,04 € /m²/an |
| Type de bien | Industriel/Logistique |
| État | Construction partielle |
| Disponible | 06/05/2025 |
Please visit www.silvertonrdindustrialpark.com for a full list of available suites, details, and photos. Available from Grid Property Management, LLC: The Silverton Road Industrial Park is an industrial warehouse flex park nestled strategically in Salem's thriving business district. With quick access to 1-5, this location is ideal for companies that need manufacturing or warehouse space. Suite C2 is 2,090 RSF with ample warehouse space and a private restroom. Suite C2 is in a metal butler-style, insulated, pitched-roof structure with high interior ceilings and wide spans. Two grade-level roll-up doors and 3 entry doors. This suite is in an industrial/office park with a handful of other tenants. Power Phase: Pending The first-year base rent rate is $13.00 per year per square foot ($2,264.17 per month), plus $2.80 per year per square foot pro-rata allocation of triple net (NNN) costs ($487.67 per month), resulting in all-in lease costs of $2,751.83 per month for year 1 with 5% annual increases on base rent. HVAC Maintenance: HVAC maintenance and repair will be the responsibility of the owner. The tenant pays for all utilities (water, sewer, gas, electric, garbage). Serious inquiries only. Courtesy to brokers.
- Le loyer ne comprend pas les services publics, les frais immobiliers ou les services de l’immeuble.
- 5 Accès plain-pied
1er étage – C3
| Surface | 262 m² |
| Durée | Négociable |
| Loyer | 123,04 € /m²/an |
| Type de bien | Industriel/Logistique |
| État | Construction partielle |
| Disponible | 22/07/2025 |
Available from Grid Property Management, LLC. View full marketing details on the website: www.SilvertonRoadIndustrialPark.com Click here to apply: https://tinyurl.com/GridCommercialApp Located in Salem, OR on Silverton Road between I-5 and Lancaster Drive NE, the Silverton Road Industrial Park is ideal for companies that need office, retail, auto repair, warehouse, storage, light manufacturing, service, or production space. The Silverton Road Industrial Park is made up of 7 buildings and comprises approximately 21,505 square feet of leasable space. The Silverton Road Industrial Park has recently undergone site-wide improvements including fresh exterior paint, updated exterior lighting, and a full parking lot repaving and restriping. The site has 24/7 exterior digital security camera coverage. The buildings are metal skin with pitched roofs and have high interior clear heights and wide clear spans. Suite C3 is a total of 2,820 RSF. The suite has a private restroom. Suite C3 features five 12’ drive-in roll-up doors and one standard entry door. The ceiling is vaulted with height in the warehouse area varying from 14’ to 20’. The suite has ample power, ample lighting, and gas heat. All tenants have assigned parking. The first-year base rent rate is $13.00 per year per square foot ($3,055.00 per month) plus $2.80 per year per square foot pro-rata allocation of triple net (NNN) costs ($658.00 per month), resulting in all-in lease costs of $3,713.00 per month for year 1 with 5% annual increases of base rent. Tenants will also pay for their own electricity, gas, internet, phone, and garbage. HVAC maintenance and repair is the responsibility of the property owner. Serious inquiries only. Courtesy to brokers. View full marketing details on the website: www.SilvertonRoadIndustrialPark.com
- Le loyer ne comprend pas les services publics, les frais immobiliers ou les services de l’immeuble.
- 5 Accès plain-pied
1er étage – D1
| Surface | 220 m² |
| Durée | Négociable |
| Loyer | 123,04 € /m²/an |
| Type de bien | Industriel/Logistique |
| État | Construction partielle |
| Disponible | 30 jours |
Available from Grid Property Management, LLC. View full marketing details on the website: www.SilvertonRoadIndustrialPark.com Located in Salem, OR on Silverton Road between I-5 and Lancaster Drive NE, the Silverton Road Industrial Park is ideal for companies that need office, retail, auto repair, warehouse, storage, light manufacturing, service, or production space. The Silverton Road Industrial Park is made up of 7 buildings and comprises approximately 21,505 square feet of leasable space. The Silverton Road Industrial Park has recently undergone site-wide improvements including fresh exterior paint, updated exterior lighting, and a full parking lot repaving and restriping. The site has 24/7 exterior digital security camera coverage. The buildings are metal skin with pitched roofs and have high interior clear heights and wide clear spans. Suite D1 is a total of 2,370 RSF. The suite has a private restrooms. Suite D1 features one 12’ drive-in roll-up doors and one standard entry door. The ceiling is vaulted with height in the warehouse area varying from 14’ to 20’. The suite has ample power, ample lighting, and gas heat. All tenants have assigned parking. The first-year base rent rate is $13.00 per year per square foot ($2,567.50 per month), plus $2.80 per year per square foot pro-rata allocation of triple net (NNN) costs ($553.00 per month), resulting in all-in lease costs of $3,120.50 per month for year 1 with 5% annual increases on base rent. Tenants will also pay for their own electricity, gas, internet, phone, and garbage. HVAC maintenance and repair is the responsibility of the property owner. Serious inquiries only. Courtesy to brokers. View full marketing details on the website: www.SilvertonRoadIndustrialPark.com
- Le loyer ne comprend pas les services publics, les frais immobiliers ou les services de l’immeuble.
- Toilettes privées
1er étage – D2
| Surface | 203 m² |
| Durée | Négociable |
| Loyer | 123,04 € /m²/an |
| Type de bien | Industriel/Logistique |
| État | Construction partielle |
| Disponible | Maintenant |
Available from Grid Property Management, LLC. View full marketing details on the website: www.SilvertonRoadIndustrialPark.com Located in Salem, OR on Silverton Road between I-5 and Lancaster Drive NE, the Silverton Road Industrial Park is ideal for companies that need office, retail, auto repair, warehouse, storage, light manufacturing, service, or production space. The Silverton Road Industrial Park is made up of 7 buildings and comprises approximately 21,505 square feet of leasable space. The Silverton Road Industrial Park has recently undergone site-wide improvements including fresh exterior paint, updated exterior lighting, and a full parking lot repaving and restriping. The site has 24/7 exterior digital security camera coverage. The buildings are metal skin with pitched roofs and have high interior clear heights and wide clear spans. Suite D2 is 2,180 RSF with ample warehouse space, a showroom, an office build-out, and a private restroom. Suite D2 is in a metal butler-style, insulated, pitched-roof structure with high interior ceilings and wide spans. 1 grade-level roll-up door and 1 entry door. This suite is in an industrial/office park with a handful of other tenants. The first-year base rent rate is $13.00 per year per square foot ($2,361.67 per month), plus $2.80 per year per square foot pro-rata allocation of triple net (NNN) costs ($508.67 per month), resulting in all-in lease costs of $2,870.33 per month for year 1 with 5% annual increases on base rent. Tenants will also pay for their own electricity, gas, and garbage. Serious inquiries only. Courtesy to brokers.
- Le loyer ne comprend pas les services publics, les frais immobiliers ou les services de l’immeuble.
- 1 Accès plain-pied
- Toilettes privées
APERÇU DU BIEN
Situé à Salem, en Oregon, sur Silverton Road, entre l'I-5 et Lancaster Drive NE, le parc industriel de Silverton Road est idéal pour les entreprises qui ont besoin de bureaux, de magasins de détail, de réparation automobile, d'entrepôt, de stockage, de fabrication légère, de service ou d'espace de production. Le parc industriel de Silverton Road est composé de 7 bâtiments et comprend environ 21 505 pieds carrés d'espace locatif. Le parc industriel de Silverton Road a récemment fait l'objet d'améliorations à l'échelle du site, notamment de la peinture extérieure fraîche, un éclairage extérieur mis à jour et un repavage et un remaniement complets du parking. Le site dispose d'une couverture de caméras de sécurité numériques extérieures 24h/24 et 7j/7 Les bâtiments sont en revêtement métallique avec des toits en pente et ont une hauteur libre intérieure élevée et de larges travées libres. Le site a été divisé en suites dont la superficie varie de 1 200 à 2 900 pieds carrés louables. De nombreuses suites disposent de bureaux intérieurs ou adjacents à l'entrepôt. Il y a un grand parking pavé et tous les locataires ont des places de stationnement attribuées. Chaque suite dispose d'une ou de plusieurs portes enroulables, d'une alimentation électrique suffisante, d'un chauffage au gaz, d'un bon éclairage et d'une quantité d'eau suffisante pour votre usage. Les tarifs de location pour chaque suite disponible sont indiqués dans les pages détaillées ci-dessous. Chaque locataire paiera également ses propres frais d'électricité, de déchets et de gaz. L'entretien du système CVC est la responsabilité du propriétaire. Demandes sérieuses uniquement. Avec l'aimable autorisation de Brokers.
FAITS SUR L’INSTALLATION ENTREPÔT
OCCUPANTS
- ÉTAGE
- NOM DE L’OCCUPANT
- SECTEUR D’ACTIVITÉ
- 1er
- 3S Network, Inc
- Services publics
- 1er
- Budget Automotive and Transmission LLC
- Services
- 1er
- Classy Hair & Barber Shop
- Services
- 1er
- Dave's Garage Doors, Inc
- Services
- 1er
- Dirty Boys Auto Detailing, LLC
- Services
- 1er
- Northwest Veterans M.C.
- Arts, divertissement et loisirs
- 1er
- Pure Light Power LLC
- Services
- 1er
- Vendors Are We, LLC
- Manufacture
- 1er
- Victory Round LLC
- Arts, divertissement et loisirs
Présenté par

Silverton Road Industrial Park | 3790 Silverton Rd NE
Hum, une erreur s’est produite lors de l’envoi de votre message. Veuillez réessayer.
Merci ! Votre message a été envoyé.














