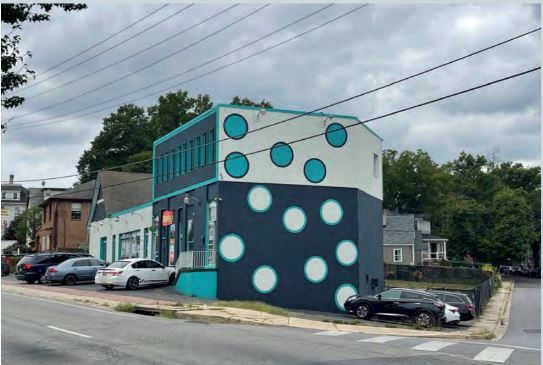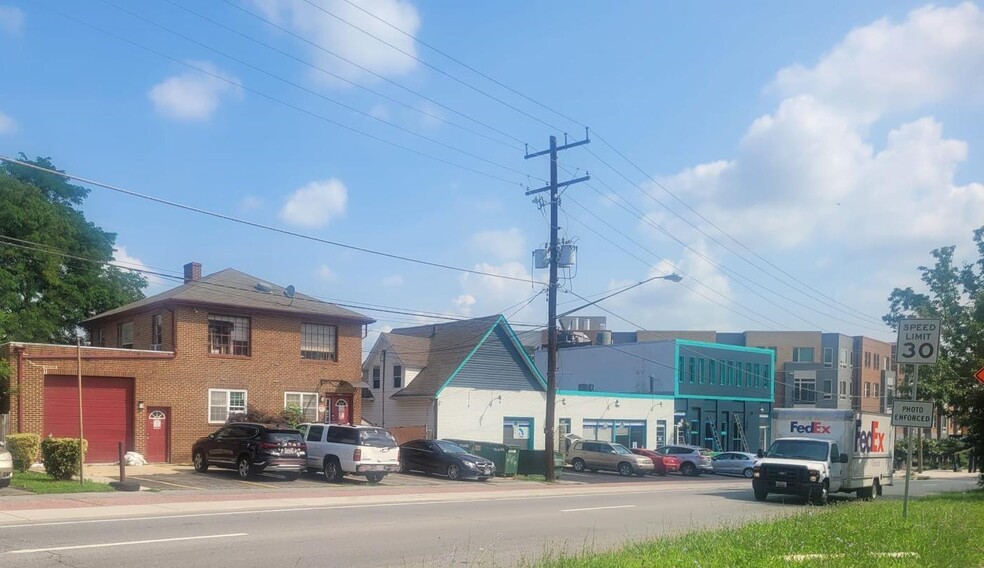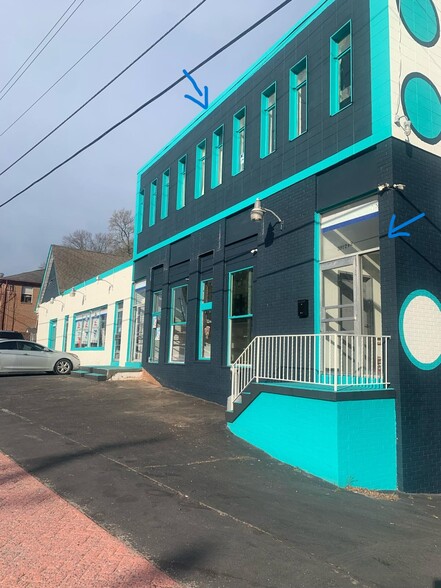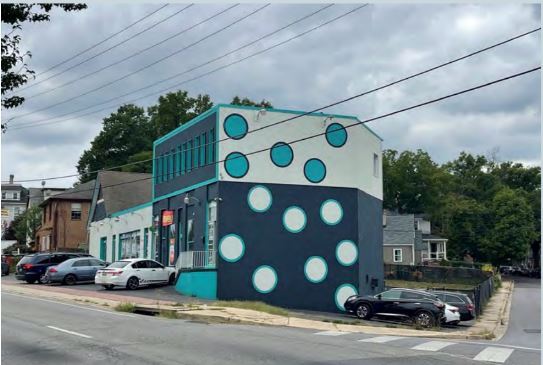
Cette fonctionnalité n’est pas disponible pour le moment.
Nous sommes désolés, mais la fonctionnalité à laquelle vous essayez d’accéder n’est pas disponible actuellement. Nous sommes au courant du problème et notre équipe travaille activement pour le résoudre.
Veuillez vérifier de nouveau dans quelques minutes. Veuillez nous excuser pour ce désagrément.
– L’équipe LoopNet
merci

Votre e-mail a été envoyé !
3912 Rhode Island Ave Bureau 111 – 358 m² À louer Brentwood, MD 20722



Certaines informations ont été traduites automatiquement.
TOUS LES ESPACES DISPONIBLES(2)
Afficher les loyers en
- ESPACE
- SURFACE
- DURÉE
- LOYER
- TYPE DE BIEN
- ÉTAT
- DISPONIBLE
Rear- facing, Ground floor/Parking level unit, facing Shepherd Street. This unit has garage/auto service shop features, with garage bay doors. Requires build out and HVAC/Heat. The lower level consists of 2 units, that can be an operational retail, food services, office, storefront use (approximately 1350 sq ft) with access to an additional storage area of approximately 1200 sq. ft. Permitted Use of this/these spaces is per town center zoning. Interested parties may elect to rent both areas or only the one. Entertaining all Interested businesses to develop the 2 unit, please reach out. Note: This space does not have an existing site plan or pre-existing Occupancy Permit. It is located in the Legacy Mixed Use Town Center, Gateway Arts District. Many approved uses. Opens to the rear parking lot with 19 parking spaces to serve 3 tenant uses. $2000 - $3800 monthly rent negotiable terms.
- Le loyer ne comprend pas les services publics, les frais immobiliers ou les services de l’immeuble.
- Plafonds finis: 2,16 - 2,57 m
- Rez-de-chaussée, grand parking, rangement avec étagères
- Principalement open space
- Espace nécessitant des rénovations
Second floor unit available in the Legacy Mixed Use Town Center Zoning (LMUTC). Street entry, stairs to enter office/studio/meeting space. Right off of Route 1, Gateway Arts District.(1) additional office room, closets, 2 private bathrooms. New mini split (double) installed within the last year. Located above a community convenience market. See video tour and photos for virtual tour. Monthly rent is $2,600 - $3,000, Negotiable.
- Le loyer ne comprend pas les services publics, les frais immobiliers ou les services de l’immeuble.
- Disposition open space
- Climatisation centrale
- Sous-sol
- Partiellement aménagé comme Bureau standard
- Espace nécessitant des rénovations
- Toilettes privées
- 2 BA, face à la rue 1, vaste espace de stationnement arrière
| Espace | Surface | Durée | Loyer | Type de bien | État | Disponible |
| 1er étage, bureau 3 | 111 – 227 m² | Négociable | 217,68 € /m²/an 18,14 € /m²/mois 49 345 € /an 4 112 € /mois | Bureau | Espace brut | Maintenant |
| 2e étage, bureau 2 | 131 m² | Négociable | 217,68 € /m²/an 18,14 € /m²/mois 28 616 € /an 2 385 € /mois | Bureau | Construction partielle | Maintenant |
1er étage, bureau 3
| Surface |
| 111 – 227 m² |
| Durée |
| Négociable |
| Loyer |
| 217,68 € /m²/an 18,14 € /m²/mois 49 345 € /an 4 112 € /mois |
| Type de bien |
| Bureau |
| État |
| Espace brut |
| Disponible |
| Maintenant |
2e étage, bureau 2
| Surface |
| 131 m² |
| Durée |
| Négociable |
| Loyer |
| 217,68 € /m²/an 18,14 € /m²/mois 28 616 € /an 2 385 € /mois |
| Type de bien |
| Bureau |
| État |
| Construction partielle |
| Disponible |
| Maintenant |
1er étage, bureau 3
| Surface | 111 – 227 m² |
| Durée | Négociable |
| Loyer | 217,68 € /m²/an |
| Type de bien | Bureau |
| État | Espace brut |
| Disponible | Maintenant |
Rear- facing, Ground floor/Parking level unit, facing Shepherd Street. This unit has garage/auto service shop features, with garage bay doors. Requires build out and HVAC/Heat. The lower level consists of 2 units, that can be an operational retail, food services, office, storefront use (approximately 1350 sq ft) with access to an additional storage area of approximately 1200 sq. ft. Permitted Use of this/these spaces is per town center zoning. Interested parties may elect to rent both areas or only the one. Entertaining all Interested businesses to develop the 2 unit, please reach out. Note: This space does not have an existing site plan or pre-existing Occupancy Permit. It is located in the Legacy Mixed Use Town Center, Gateway Arts District. Many approved uses. Opens to the rear parking lot with 19 parking spaces to serve 3 tenant uses. $2000 - $3800 monthly rent negotiable terms.
- Le loyer ne comprend pas les services publics, les frais immobiliers ou les services de l’immeuble.
- Principalement open space
- Plafonds finis: 2,16 - 2,57 m
- Espace nécessitant des rénovations
- Rez-de-chaussée, grand parking, rangement avec étagères
2e étage, bureau 2
| Surface | 131 m² |
| Durée | Négociable |
| Loyer | 217,68 € /m²/an |
| Type de bien | Bureau |
| État | Construction partielle |
| Disponible | Maintenant |
Second floor unit available in the Legacy Mixed Use Town Center Zoning (LMUTC). Street entry, stairs to enter office/studio/meeting space. Right off of Route 1, Gateway Arts District.(1) additional office room, closets, 2 private bathrooms. New mini split (double) installed within the last year. Located above a community convenience market. See video tour and photos for virtual tour. Monthly rent is $2,600 - $3,000, Negotiable.
- Le loyer ne comprend pas les services publics, les frais immobiliers ou les services de l’immeuble.
- Partiellement aménagé comme Bureau standard
- Disposition open space
- Espace nécessitant des rénovations
- Climatisation centrale
- Toilettes privées
- Sous-sol
- 2 BA, face à la rue 1, vaste espace de stationnement arrière
APERÇU DU BIEN
Il s'agit d'un bâtiment à usage mixte situé juste à côté de Rhode Island Avenue, à quelques pâtés de maisons de DC à Brentwood, dans le Maryland, dans le Gateway Arts District. Grand parking à l'arrière. 2 locataires existants dans l'immeuble.
INFORMATIONS SUR L’IMMEUBLE
Présenté par
Panza Properties
3912 Rhode Island Ave
Hum, une erreur s’est produite lors de l’envoi de votre message. Veuillez réessayer.
Merci ! Votre message a été envoyé.







