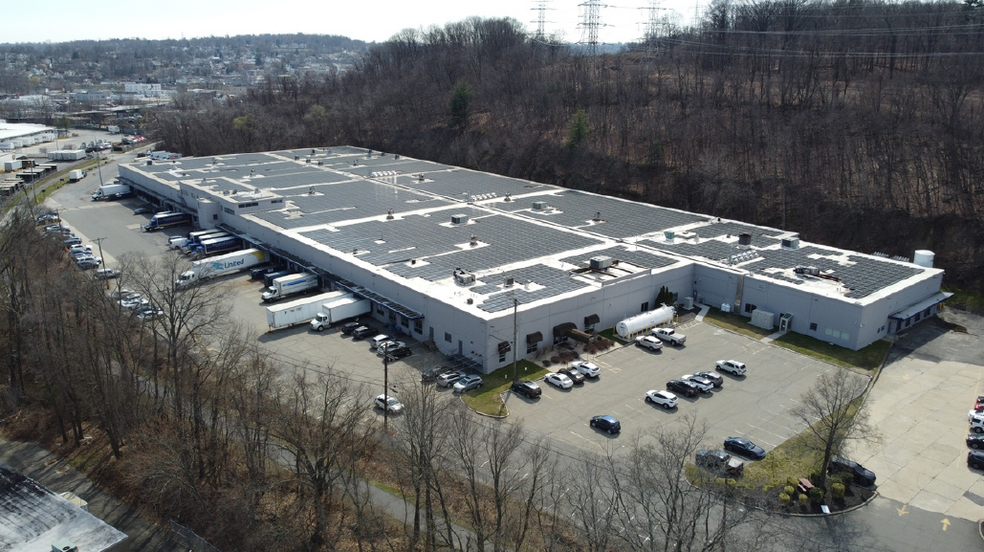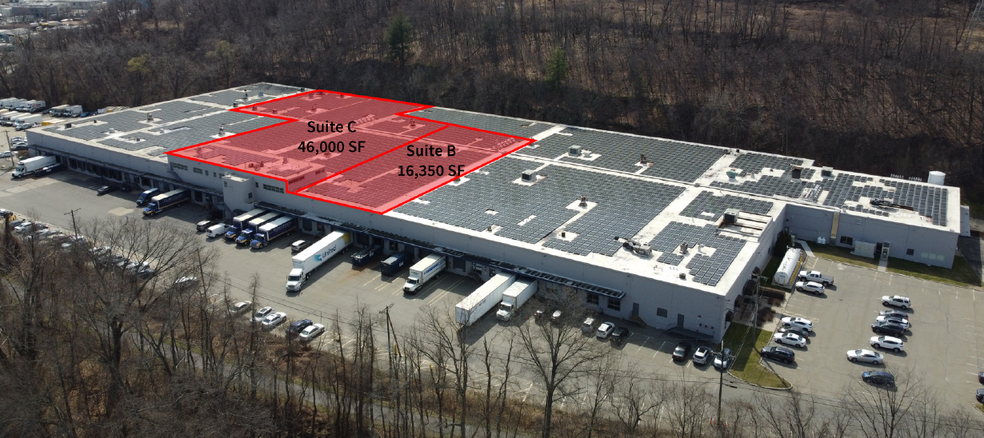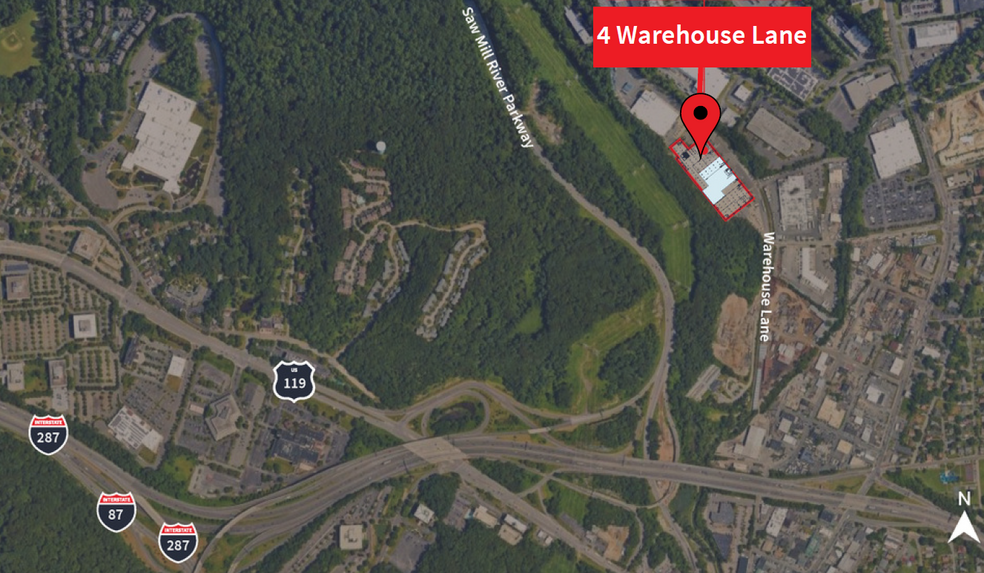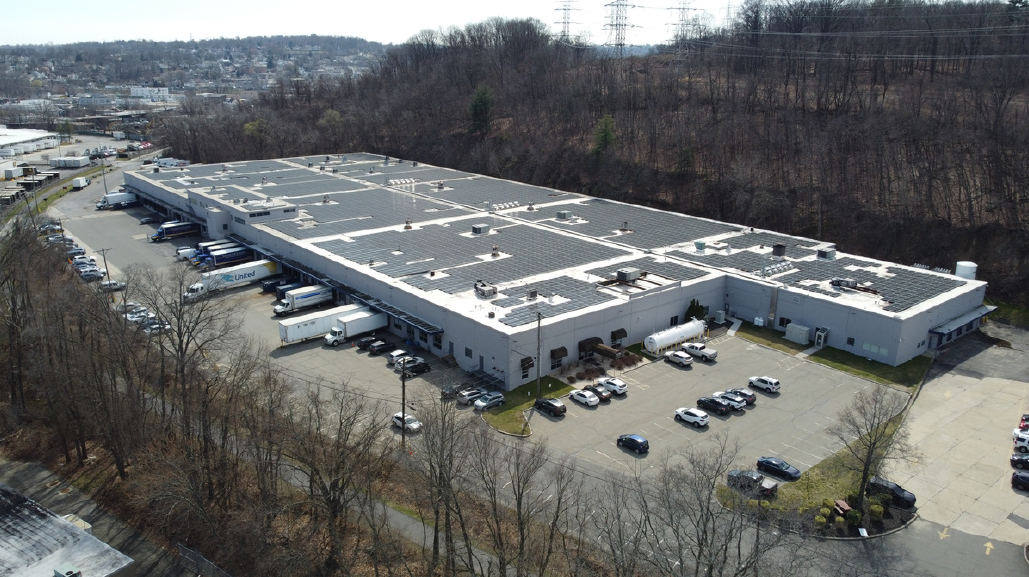
Cette fonctionnalité n’est pas disponible pour le moment.
Nous sommes désolés, mais la fonctionnalité à laquelle vous essayez d’accéder n’est pas disponible actuellement. Nous sommes au courant du problème et notre équipe travaille activement pour le résoudre.
Veuillez vérifier de nouveau dans quelques minutes. Veuillez nous excuser pour ce désagrément.
– L’équipe LoopNet
merci

Votre e-mail a été envoyé !
4 Warehouse Ln Industriel/Logistique 769 – 6 561 m² À louer Elmsford, NY 10523



Certaines informations ont été traduites automatiquement.
CARACTÉRISTIQUES
TOUS LES ESPACES DISPONIBLES(3)
Afficher les loyers en
- ESPACE
- SURFACE
- DURÉE
- LOYER
- TYPE DE BIEN
- ÉTAT
- DISPONIBLE
• ~200,719 SF total building • 32.29 acres • Construction: Walls: Concrete and masonry block Floors: Concrete Columns: 8” Steel “H” • Sprinkler: 100% wet system • Utilities Power: ConEdison (480/277 V) Water: Town of Greenburgh Sewer: Town of Greenburgh Suite C - 46,000 SF • ~46,000 SF total space available ~2,760 SF offices ~43,240 SF warehouse ~5,000 SF additional office available above warehouse • 18’ – 21’ clear in warehouse area; 16’4” clear in loading dock area • 25' x 40 column spacing • Loading: Six (6) total motorized dock high doors as follows: Three (3) 8’x10’ doors with bumpers and levelers; Three (3) 7’x8’ doors with bumpers and levelers • Parking: Three (3) exclusive spaces, fifteen (15) non-exclusive spaces, eight (8) box truck parking spaces at Tenant’s loading doors Suite B - 16,350 SF • ~16,350 SF total space available ~496 SF offices ~15,854 SF warehouse • 18' - 21' clear ceiling height • 25' x 40' column spacing • Loading: Three (3) total dock high doors as follows: One (1) 7’X8’ doors with bumpers and seal Two (2) 7’x9’ doors with bumpers and seals • Parking: Five (5) exclusive spaces, three (3) non-exclusive spaces
- Comprend 46 m² d’espace de bureau dédié
- Peut être combiné avec un ou plusieurs espaces supplémentaires jusqu’à 6 561 m² d’espace adjacent
- Espace en excellent état
- 3 Quais de chargement
Suite C - 46,000 SF • ~46,000 SF total space available ~2,760 SF offices ~43,240 SF warehouse ~5,000 SF additional office available above warehouse • 18’ – 21’ clear in warehouse area; 16’4” clear in loading dock area • 25' x 40 column spacing • Loading: Six (6) total motorized dock high doors as follows: Three (3) 8’x10’ doors with bumpers and levelers; Three (3) 7’x8’ doors with bumpers and levelers • Parking: Three (3) exclusive spaces, fifteen (15) non-exclusive spaces, eight (8) box truck parking spaces at Tenant’s loading doors
- Comprend 256 m² d’espace de bureau dédié
- Peut être combiné avec un ou plusieurs espaces supplémentaires jusqu’à 6 561 m² d’espace adjacent
- Espace en excellent état
- 12 Quais de chargement
Current lease expires January 31, 2025 but existing tenant not actively operating and would vacate Suite D - 8,276 SF • ~8,276 SF total space available ~500 SF offices ~7,776 SF warehouse • 18' - 21' clear ceiling height • 25' x 40' column spacing • Loading: Two (2) total dock high doors (7’x8’) • Parking: Four (4) non-exclusive spaces
- Comprend 46 m² d’espace de bureau dédié
- Peut être combiné avec un ou plusieurs espaces supplémentaires jusqu’à 6 561 m² d’espace adjacent
- Espace en excellent état
- 2 Quais de chargement
| Espace | Surface | Durée | Loyer | Type de bien | État | Disponible |
| 1er étage – B | 1 519 m² | Négociable | Sur demande Sur demande Sur demande Sur demande | Industriel/Logistique | Construction partielle | Maintenant |
| 1er étage – C | 4 274 m² | Négociable | Sur demande Sur demande Sur demande Sur demande | Industriel/Logistique | Construction partielle | Maintenant |
| 1er étage – D | 769 m² | Négociable | Sur demande Sur demande Sur demande Sur demande | Industriel/Logistique | Construction partielle | 30 jours |
1er étage – B
| Surface |
| 1 519 m² |
| Durée |
| Négociable |
| Loyer |
| Sur demande Sur demande Sur demande Sur demande |
| Type de bien |
| Industriel/Logistique |
| État |
| Construction partielle |
| Disponible |
| Maintenant |
1er étage – C
| Surface |
| 4 274 m² |
| Durée |
| Négociable |
| Loyer |
| Sur demande Sur demande Sur demande Sur demande |
| Type de bien |
| Industriel/Logistique |
| État |
| Construction partielle |
| Disponible |
| Maintenant |
1er étage – D
| Surface |
| 769 m² |
| Durée |
| Négociable |
| Loyer |
| Sur demande Sur demande Sur demande Sur demande |
| Type de bien |
| Industriel/Logistique |
| État |
| Construction partielle |
| Disponible |
| 30 jours |
1er étage – B
| Surface | 1 519 m² |
| Durée | Négociable |
| Loyer | Sur demande |
| Type de bien | Industriel/Logistique |
| État | Construction partielle |
| Disponible | Maintenant |
• ~200,719 SF total building • 32.29 acres • Construction: Walls: Concrete and masonry block Floors: Concrete Columns: 8” Steel “H” • Sprinkler: 100% wet system • Utilities Power: ConEdison (480/277 V) Water: Town of Greenburgh Sewer: Town of Greenburgh Suite C - 46,000 SF • ~46,000 SF total space available ~2,760 SF offices ~43,240 SF warehouse ~5,000 SF additional office available above warehouse • 18’ – 21’ clear in warehouse area; 16’4” clear in loading dock area • 25' x 40 column spacing • Loading: Six (6) total motorized dock high doors as follows: Three (3) 8’x10’ doors with bumpers and levelers; Three (3) 7’x8’ doors with bumpers and levelers • Parking: Three (3) exclusive spaces, fifteen (15) non-exclusive spaces, eight (8) box truck parking spaces at Tenant’s loading doors Suite B - 16,350 SF • ~16,350 SF total space available ~496 SF offices ~15,854 SF warehouse • 18' - 21' clear ceiling height • 25' x 40' column spacing • Loading: Three (3) total dock high doors as follows: One (1) 7’X8’ doors with bumpers and seal Two (2) 7’x9’ doors with bumpers and seals • Parking: Five (5) exclusive spaces, three (3) non-exclusive spaces
- Comprend 46 m² d’espace de bureau dédié
- Espace en excellent état
- Peut être combiné avec un ou plusieurs espaces supplémentaires jusqu’à 6 561 m² d’espace adjacent
- 3 Quais de chargement
1er étage – C
| Surface | 4 274 m² |
| Durée | Négociable |
| Loyer | Sur demande |
| Type de bien | Industriel/Logistique |
| État | Construction partielle |
| Disponible | Maintenant |
Suite C - 46,000 SF • ~46,000 SF total space available ~2,760 SF offices ~43,240 SF warehouse ~5,000 SF additional office available above warehouse • 18’ – 21’ clear in warehouse area; 16’4” clear in loading dock area • 25' x 40 column spacing • Loading: Six (6) total motorized dock high doors as follows: Three (3) 8’x10’ doors with bumpers and levelers; Three (3) 7’x8’ doors with bumpers and levelers • Parking: Three (3) exclusive spaces, fifteen (15) non-exclusive spaces, eight (8) box truck parking spaces at Tenant’s loading doors
- Comprend 256 m² d’espace de bureau dédié
- Espace en excellent état
- Peut être combiné avec un ou plusieurs espaces supplémentaires jusqu’à 6 561 m² d’espace adjacent
- 12 Quais de chargement
1er étage – D
| Surface | 769 m² |
| Durée | Négociable |
| Loyer | Sur demande |
| Type de bien | Industriel/Logistique |
| État | Construction partielle |
| Disponible | 30 jours |
Current lease expires January 31, 2025 but existing tenant not actively operating and would vacate Suite D - 8,276 SF • ~8,276 SF total space available ~500 SF offices ~7,776 SF warehouse • 18' - 21' clear ceiling height • 25' x 40' column spacing • Loading: Two (2) total dock high doors (7’x8’) • Parking: Four (4) non-exclusive spaces
- Comprend 46 m² d’espace de bureau dédié
- Espace en excellent état
- Peut être combiné avec un ou plusieurs espaces supplémentaires jusqu’à 6 561 m² d’espace adjacent
- 2 Quais de chargement
APERÇU DU BIEN
Présentation de 4 Warehouse Lane, un bâtiment industriel d'environ 70 626 pieds carrés au total situé sur un site de 32,29 acres à Elmsford, dans l'État de New York. Ce bâtiment ultramoderne présente un design moderne et bénéficie d'un emplacement stratégique à proximité des principales artères de transport, notamment l'Interstate 287 et la Saw Mill River Parkway. Son emplacement privilégié offre une connectivité exceptionnelle avec la région métropolitaine de New York. Les suites B, C et D sont actuellement disponibles. Ces unités varient d'environ 8 276 pieds carrés à environ 46 000 pieds carrés et peuvent être combinées pour un total de 70 626 pieds carrés, offrant ainsi une grande option à la fois pour les locataires multiples ou pour un seul utilisateur.
FAITS SUR L’INSTALLATION ENTREPÔT
Présenté par

4 Warehouse Ln
Hum, une erreur s’est produite lors de l’envoi de votre message. Veuillez réessayer.
Merci ! Votre message a été envoyé.





