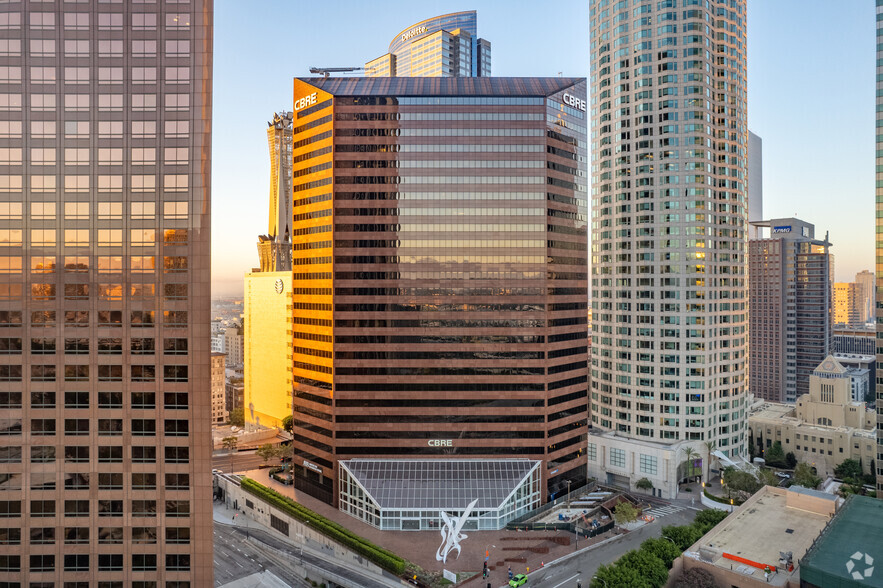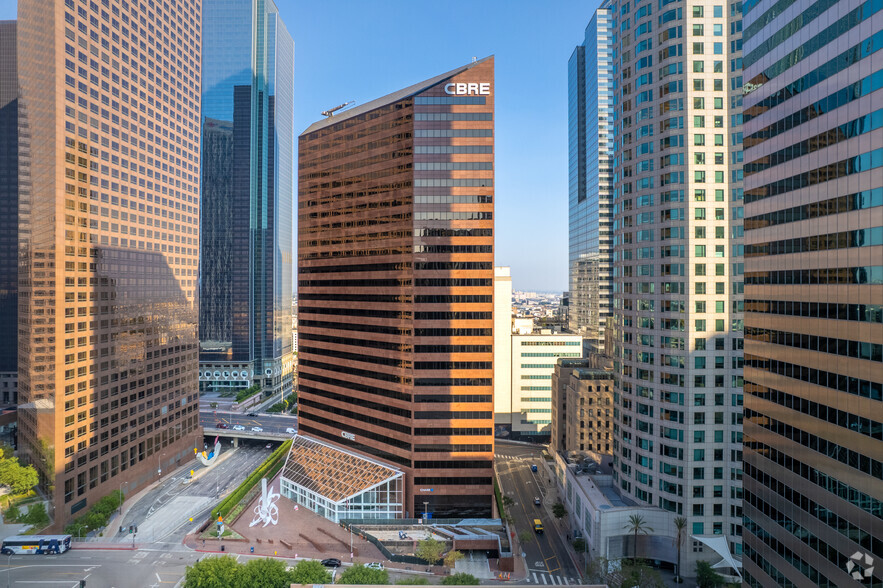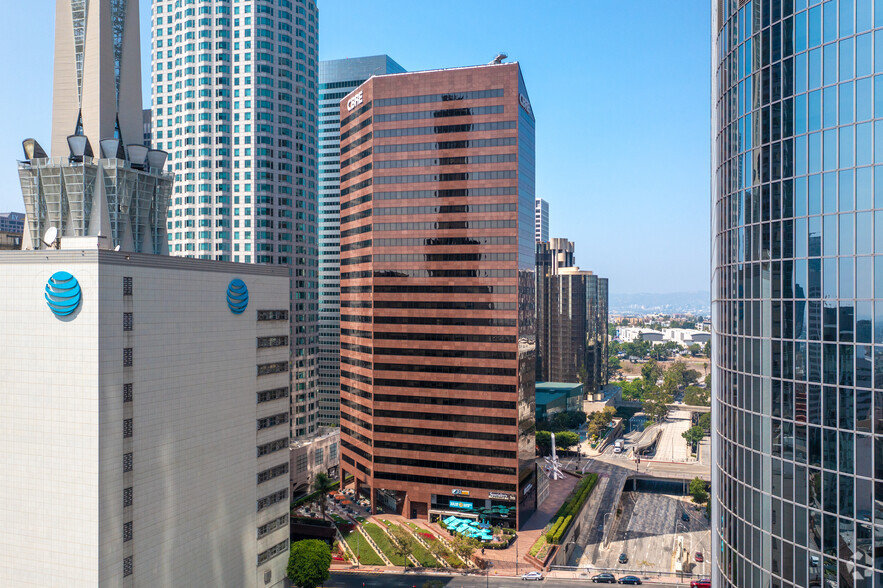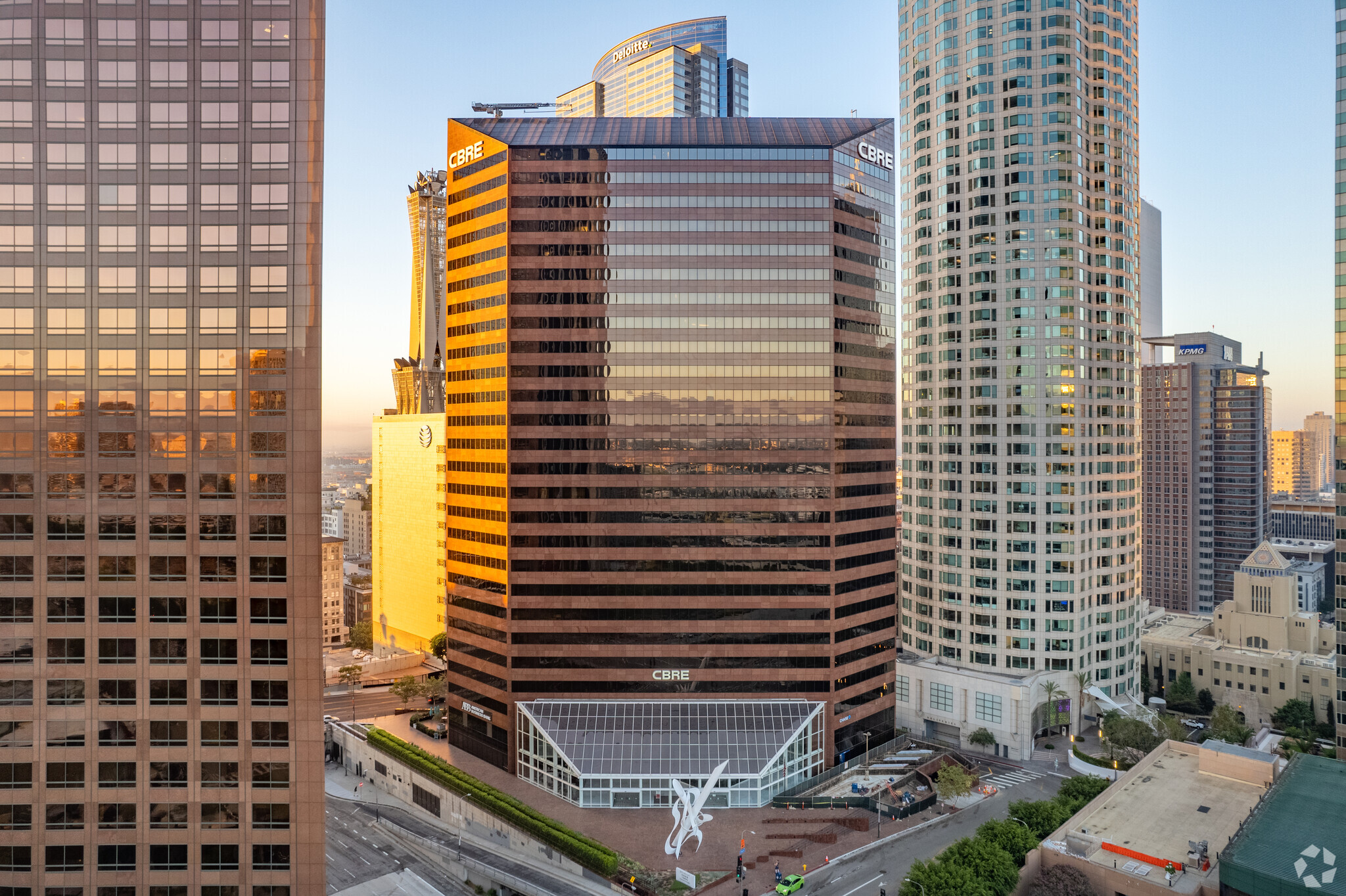
Cette fonctionnalité n’est pas disponible pour le moment.
Nous sommes désolés, mais la fonctionnalité à laquelle vous essayez d’accéder n’est pas disponible actuellement. Nous sommes au courant du problème et notre équipe travaille activement pour le résoudre.
Veuillez vérifier de nouveau dans quelques minutes. Veuillez nous excuser pour ce désagrément.
– L’équipe LoopNet
merci

Votre e-mail a été envoyé !
400 S Hope St 368 – 15 832 m² Immeuble 4 étoiles À louer Los Angeles, CA 90071



Certaines informations ont été traduites automatiquement.
INFORMATIONS PRINCIPALES
- Stationnement à faible coût
- Sécurité 24 heures sur 24, 7 jours sur 7
- Place paysagée avec piscines réfléchissantes et atrium
TOUS LES ESPACES DISPONIBLES(10)
Afficher les loyers en
- ESPACE
- SURFACE
- DURÉE
- LOYER
- TYPE DE BIEN
- ÉTAT
- DISPONIBLE
Office/Retail space available for lease.
- Partiellement aménagé comme Bureau de services professionnels
- Climatisation centrale
- Principalement open space
Amenities include state of the art conferencing facilities, bike storage facility, tenant locker room with showers, on-site car wash and VIP call-down valet. Specialty's, Peet's Coffee and Pez Cantina are located in the lobby. The building offers easy and direct access to the 110, 101 and 10 freeways.
- Partiellement aménagé comme Bureau de services professionnels
- Climatisation centrale
- Principalement open space
- Excellent accès aux 110 101 et 10 autoroutes
Office space available for lease.
- Partiellement aménagé comme Bureau standard
- Principalement open space
Office space available for lease.
- Partiellement aménagé comme Bureau standard
- Climatisation centrale
- Principalement open space
Office space available for lease.
- Partiellement aménagé comme Bureau standard
- Climatisation centrale
- Principalement open space
Office space available for lease.
- Partiellement aménagé comme Bureau standard
- Climatisation centrale
- Principalement open space
Fully built-out, 2nd generation Law Firm Space. Nice Finishes.Amenities include state of the art conferencing facilities, bike storage facility, tenant locker room with showers, on-site car wash and VIP call-down valet. Specialty's, Peet's Coffee and Pez Cantina are located in the lobby. The building offers easy and direct access to the 110, 101 and 10 freeways.
- Partiellement aménagé comme Bureau standard
- Climatisation centrale
- Principalement open space
- Excellent accès aux 110 101 et 10 autoroutes
Amenities include state of the art conferencing facilities, bike storage facility, tenant locker room with showers, on-site car wash and VIP call-down valet. Specialty's, Peet's Coffee and Pez Cantina are located in the lobby. The building offers easy and direct access to the 110, 101 and 10 freeways.
- Partiellement aménagé comme Bureau standard
- Peut être combiné avec un ou plusieurs espaces supplémentaires jusqu’à 6 265 m² d’espace adjacent
- Excellent accès aux 110 101 et 10 autoroutes
- Principalement open space
- Climatisation centrale
Amenities include state of the art conferencing facilities, bike storage facility, tenant locker room with showers, on-site car wash and VIP call-down valet. Specialty's, Peet's Coffee and Pez Cantina are located in the lobby. The building offers easy and direct access to the 110, 101 and 10 freeways.
- Partiellement aménagé comme Bureau standard
- Peut être combiné avec un ou plusieurs espaces supplémentaires jusqu’à 6 265 m² d’espace adjacent
- Excellent accès à 110 101 et 10 autoroutes
- Principalement open space
- Climatisation centrale
Amenities include state of the art conferencing facilities, bike storage facility, tenant locker room with showers, on-site car wash and VIP call-down valet. Specialty's, Peet's Coffee and Pez Cantina are located in the lobby. The building offers easy and direct access to the 110, 101 and 10 freeways.
- Partiellement aménagé comme Bureau standard
- Peut être combiné avec un ou plusieurs espaces supplémentaires jusqu’à 6 265 m² d’espace adjacent
- Excellent accès à 110 101 et 10 autoroutes
- Principalement open space
- Climatisation centrale
| Espace | Surface | Durée | Loyer | Type de bien | État | Disponible |
| 1er étage, bureau 110 | 564 m² | Négociable | Sur demande Sur demande Sur demande Sur demande | Bureaux/Local commercial | Construction partielle | Maintenant |
| 2e étage, bureau 220 | 620 m² | 5-10 Ans | Sur demande Sur demande Sur demande Sur demande | Bureau | Construction partielle | Maintenant |
| 4e étage, bureau 400 | 2 555 m² | 5-10 Ans | Sur demande Sur demande Sur demande Sur demande | Bureau | Construction partielle | Maintenant |
| 5e étage, bureau 500 | 2 555 m² | 5-10 Ans | Sur demande Sur demande Sur demande Sur demande | Bureau | Construction partielle | Maintenant |
| 10e étage, bureau 1000 | 2 170 m² | 5-10 Ans | Sur demande Sur demande Sur demande Sur demande | Bureau | Construction partielle | Maintenant |
| 10e étage, bureau 1050 | 368 m² | 5-10 Ans | Sur demande Sur demande Sur demande Sur demande | Bureau | Construction partielle | Maintenant |
| 11e étage, bureau 1100 | 735 m² | 5-10 Ans | Sur demande Sur demande Sur demande Sur demande | Bureau | Construction partielle | Maintenant |
| 13e étage, bureau 1300 | 1 096 m² | 5-10 Ans | Sur demande Sur demande Sur demande Sur demande | Bureau | Construction partielle | Maintenant |
| 14e étage, bureau 1400 | 2 585 m² | 5-10 Ans | Sur demande Sur demande Sur demande Sur demande | Bureau | Construction partielle | Maintenant |
| 15e étage, bureau 1500 | 2 585 m² | 5-10 Ans | Sur demande Sur demande Sur demande Sur demande | Bureau | Construction partielle | Maintenant |
1er étage, bureau 110
| Surface |
| 564 m² |
| Durée |
| Négociable |
| Loyer |
| Sur demande Sur demande Sur demande Sur demande |
| Type de bien |
| Bureaux/Local commercial |
| État |
| Construction partielle |
| Disponible |
| Maintenant |
2e étage, bureau 220
| Surface |
| 620 m² |
| Durée |
| 5-10 Ans |
| Loyer |
| Sur demande Sur demande Sur demande Sur demande |
| Type de bien |
| Bureau |
| État |
| Construction partielle |
| Disponible |
| Maintenant |
4e étage, bureau 400
| Surface |
| 2 555 m² |
| Durée |
| 5-10 Ans |
| Loyer |
| Sur demande Sur demande Sur demande Sur demande |
| Type de bien |
| Bureau |
| État |
| Construction partielle |
| Disponible |
| Maintenant |
5e étage, bureau 500
| Surface |
| 2 555 m² |
| Durée |
| 5-10 Ans |
| Loyer |
| Sur demande Sur demande Sur demande Sur demande |
| Type de bien |
| Bureau |
| État |
| Construction partielle |
| Disponible |
| Maintenant |
10e étage, bureau 1000
| Surface |
| 2 170 m² |
| Durée |
| 5-10 Ans |
| Loyer |
| Sur demande Sur demande Sur demande Sur demande |
| Type de bien |
| Bureau |
| État |
| Construction partielle |
| Disponible |
| Maintenant |
10e étage, bureau 1050
| Surface |
| 368 m² |
| Durée |
| 5-10 Ans |
| Loyer |
| Sur demande Sur demande Sur demande Sur demande |
| Type de bien |
| Bureau |
| État |
| Construction partielle |
| Disponible |
| Maintenant |
11e étage, bureau 1100
| Surface |
| 735 m² |
| Durée |
| 5-10 Ans |
| Loyer |
| Sur demande Sur demande Sur demande Sur demande |
| Type de bien |
| Bureau |
| État |
| Construction partielle |
| Disponible |
| Maintenant |
13e étage, bureau 1300
| Surface |
| 1 096 m² |
| Durée |
| 5-10 Ans |
| Loyer |
| Sur demande Sur demande Sur demande Sur demande |
| Type de bien |
| Bureau |
| État |
| Construction partielle |
| Disponible |
| Maintenant |
14e étage, bureau 1400
| Surface |
| 2 585 m² |
| Durée |
| 5-10 Ans |
| Loyer |
| Sur demande Sur demande Sur demande Sur demande |
| Type de bien |
| Bureau |
| État |
| Construction partielle |
| Disponible |
| Maintenant |
15e étage, bureau 1500
| Surface |
| 2 585 m² |
| Durée |
| 5-10 Ans |
| Loyer |
| Sur demande Sur demande Sur demande Sur demande |
| Type de bien |
| Bureau |
| État |
| Construction partielle |
| Disponible |
| Maintenant |
1er étage, bureau 110
| Surface | 564 m² |
| Durée | Négociable |
| Loyer | Sur demande |
| Type de bien | Bureaux/Local commercial |
| État | Construction partielle |
| Disponible | Maintenant |
Office/Retail space available for lease.
- Partiellement aménagé comme Bureau de services professionnels
- Principalement open space
- Climatisation centrale
2e étage, bureau 220
| Surface | 620 m² |
| Durée | 5-10 Ans |
| Loyer | Sur demande |
| Type de bien | Bureau |
| État | Construction partielle |
| Disponible | Maintenant |
Amenities include state of the art conferencing facilities, bike storage facility, tenant locker room with showers, on-site car wash and VIP call-down valet. Specialty's, Peet's Coffee and Pez Cantina are located in the lobby. The building offers easy and direct access to the 110, 101 and 10 freeways.
- Partiellement aménagé comme Bureau de services professionnels
- Principalement open space
- Climatisation centrale
- Excellent accès aux 110 101 et 10 autoroutes
4e étage, bureau 400
| Surface | 2 555 m² |
| Durée | 5-10 Ans |
| Loyer | Sur demande |
| Type de bien | Bureau |
| État | Construction partielle |
| Disponible | Maintenant |
Office space available for lease.
- Partiellement aménagé comme Bureau standard
- Principalement open space
5e étage, bureau 500
| Surface | 2 555 m² |
| Durée | 5-10 Ans |
| Loyer | Sur demande |
| Type de bien | Bureau |
| État | Construction partielle |
| Disponible | Maintenant |
Office space available for lease.
- Partiellement aménagé comme Bureau standard
- Principalement open space
- Climatisation centrale
10e étage, bureau 1000
| Surface | 2 170 m² |
| Durée | 5-10 Ans |
| Loyer | Sur demande |
| Type de bien | Bureau |
| État | Construction partielle |
| Disponible | Maintenant |
Office space available for lease.
- Partiellement aménagé comme Bureau standard
- Principalement open space
- Climatisation centrale
10e étage, bureau 1050
| Surface | 368 m² |
| Durée | 5-10 Ans |
| Loyer | Sur demande |
| Type de bien | Bureau |
| État | Construction partielle |
| Disponible | Maintenant |
Office space available for lease.
- Partiellement aménagé comme Bureau standard
- Principalement open space
- Climatisation centrale
11e étage, bureau 1100
| Surface | 735 m² |
| Durée | 5-10 Ans |
| Loyer | Sur demande |
| Type de bien | Bureau |
| État | Construction partielle |
| Disponible | Maintenant |
Fully built-out, 2nd generation Law Firm Space. Nice Finishes.Amenities include state of the art conferencing facilities, bike storage facility, tenant locker room with showers, on-site car wash and VIP call-down valet. Specialty's, Peet's Coffee and Pez Cantina are located in the lobby. The building offers easy and direct access to the 110, 101 and 10 freeways.
- Partiellement aménagé comme Bureau standard
- Principalement open space
- Climatisation centrale
- Excellent accès aux 110 101 et 10 autoroutes
13e étage, bureau 1300
| Surface | 1 096 m² |
| Durée | 5-10 Ans |
| Loyer | Sur demande |
| Type de bien | Bureau |
| État | Construction partielle |
| Disponible | Maintenant |
Amenities include state of the art conferencing facilities, bike storage facility, tenant locker room with showers, on-site car wash and VIP call-down valet. Specialty's, Peet's Coffee and Pez Cantina are located in the lobby. The building offers easy and direct access to the 110, 101 and 10 freeways.
- Partiellement aménagé comme Bureau standard
- Principalement open space
- Peut être combiné avec un ou plusieurs espaces supplémentaires jusqu’à 6 265 m² d’espace adjacent
- Climatisation centrale
- Excellent accès aux 110 101 et 10 autoroutes
14e étage, bureau 1400
| Surface | 2 585 m² |
| Durée | 5-10 Ans |
| Loyer | Sur demande |
| Type de bien | Bureau |
| État | Construction partielle |
| Disponible | Maintenant |
Amenities include state of the art conferencing facilities, bike storage facility, tenant locker room with showers, on-site car wash and VIP call-down valet. Specialty's, Peet's Coffee and Pez Cantina are located in the lobby. The building offers easy and direct access to the 110, 101 and 10 freeways.
- Partiellement aménagé comme Bureau standard
- Principalement open space
- Peut être combiné avec un ou plusieurs espaces supplémentaires jusqu’à 6 265 m² d’espace adjacent
- Climatisation centrale
- Excellent accès à 110 101 et 10 autoroutes
15e étage, bureau 1500
| Surface | 2 585 m² |
| Durée | 5-10 Ans |
| Loyer | Sur demande |
| Type de bien | Bureau |
| État | Construction partielle |
| Disponible | Maintenant |
Amenities include state of the art conferencing facilities, bike storage facility, tenant locker room with showers, on-site car wash and VIP call-down valet. Specialty's, Peet's Coffee and Pez Cantina are located in the lobby. The building offers easy and direct access to the 110, 101 and 10 freeways.
- Partiellement aménagé comme Bureau standard
- Principalement open space
- Peut être combiné avec un ou plusieurs espaces supplémentaires jusqu’à 6 265 m² d’espace adjacent
- Climatisation centrale
- Excellent accès à 110 101 et 10 autoroutes
APERÇU DU BIEN
LA Tower (anciennement connue sous le nom de Mellon Bank Center). Immeuble de bureaux de 26 étages d'une superficie totale de 701 294 pieds carrés louables avec une structure de stationnement sous le niveau du sol sur 5 niveaux. Cette tour de bureaux en granit rouge située sur Bunker Hill propose un parking supplémentaire à faible coût disponible à côté du bâtiment dans le garage J-2 (YMCA), des places aménagées, des piscines réfléchissantes, un hall d'atrium, des entrées dans le hall d'entrée sur Hope Street et sur Grand Avenue, ainsi qu'un service de sécurité 24 heures sur 24, 7 jours sur 7. Les principaux locataires sont O'Melveny & Myers, McKinsey & Company, Price Waterhouse, Micronomics, Great Western Savings & Loan. CVC du lundi au vendredi de 8 h à 6 h et le samedi de 9 h à 14 h ; après les heures de bureau, coût : 90 $/heure. De plus, les tarifs de stationnement incluent les taxes.
- Accès 24 h/24
- Atrium
- Banque
- Cour
- Service de restauration
- Property Manager sur place
- Certifié Energy Star
INFORMATIONS SUR L’IMMEUBLE
DURABILITÉ
DURABILITÉ
ENERGY STAR® Géré par l’U.S. Environmental Protection Agency (EPA, Agence des États-Unis pour la protection de l’environnement) et le Département américain de l’énergie (DOE), le programme Energy Star encourage l’efficacité énergétique et fournit des informations simples, crédibles et objectives sur lesquels les consommateurs et les entreprises peuvent s’appuyer pour prendre des décisions informées. Des milliers d’organisations industrielles, commerciales, gouvernementales, locales et de services publics travaillent en partenariat avec l’EPA afin de fournir des solutions d’efficacité énergétique économiques qui protègent le climat et la santé publique tout en améliorant la qualité de l’air. Le score Energy Star compare la performance énergétique d’un immeuble à celle d’immeubles similaires à l’échelle nationale et tient compte des différences dans les conditions d’exploitation, des données météorologiques régionales et d’autres facteurs importants. La certification étant renouvelée annuellement, chaque immeuble doit maintenir des performances élevées pour conserver sa certification. Pour être admissible à la certification Energy Star, un immeuble doit obtenir un score de 75 ou plus sur l’échelle de l’EPA de 1 à 100, indiquant que ses performances sont supérieures à au moins 75 % des immeubles comparables à l’échelle nationale. Ce score Energy Star de 1 à 100 est basé sur la consommation d’énergie réelle mesurée d’un immeuble et il est calculé au moyen de l’outil Energy Star Portfolio Manager de l’EPA.
Présenté par

400 S Hope St
Hum, une erreur s’est produite lors de l’envoi de votre message. Veuillez réessayer.
Merci ! Votre message a été envoyé.
























