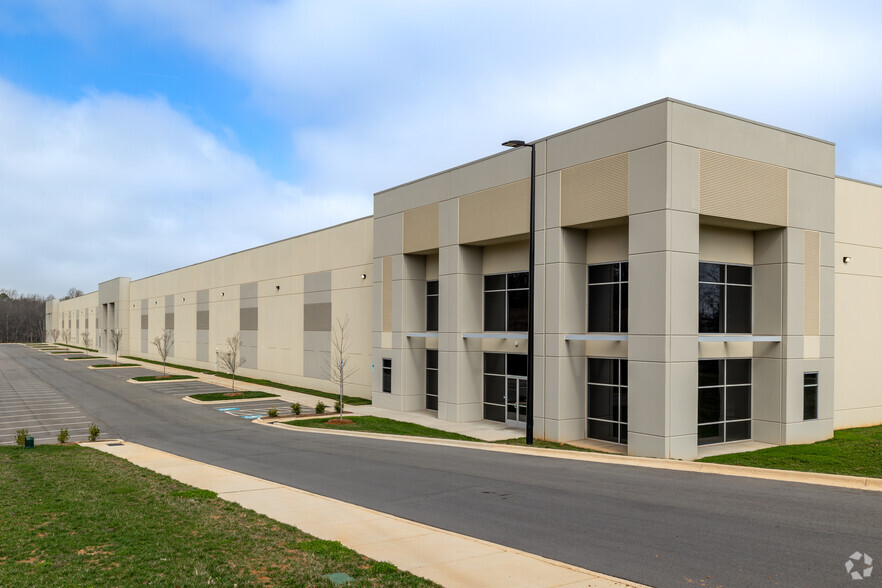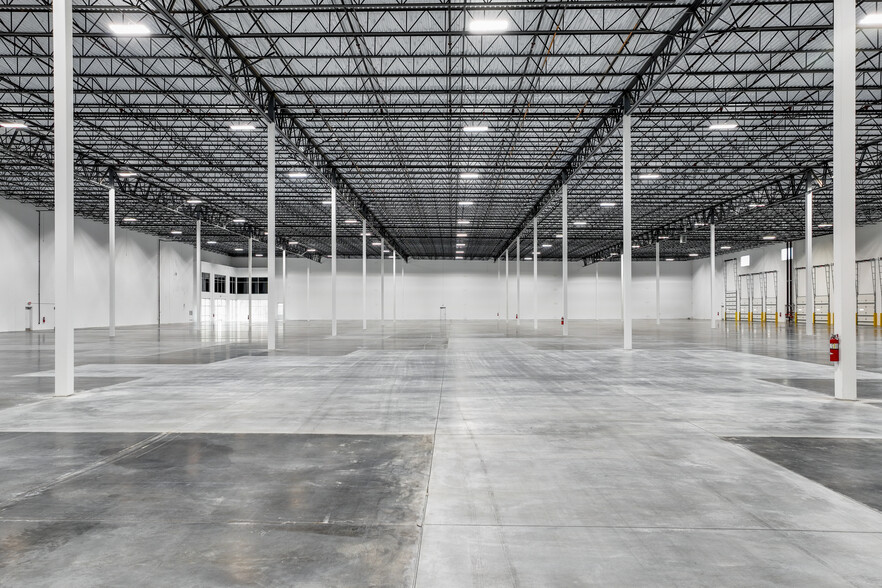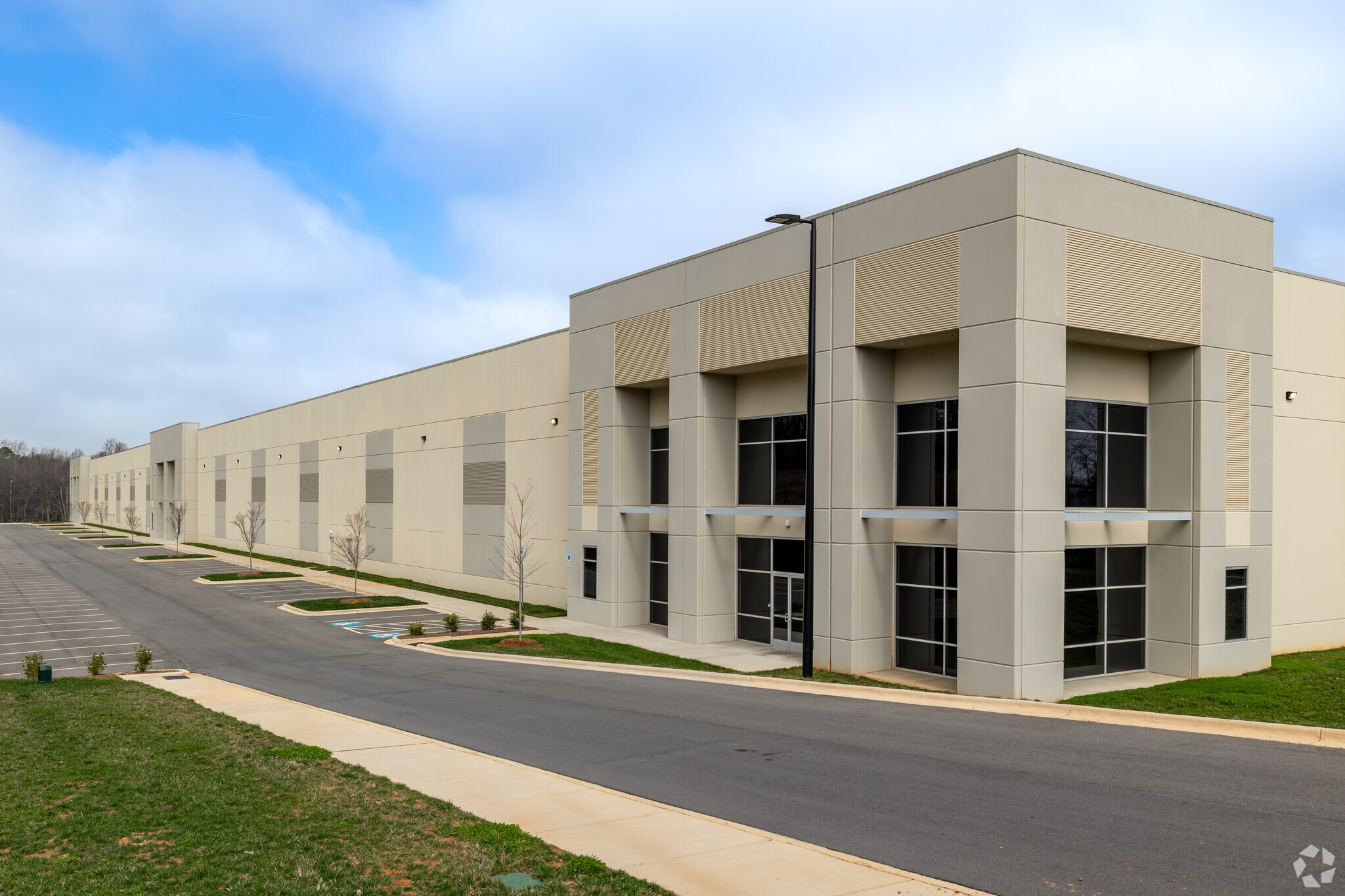
Cette fonctionnalité n’est pas disponible pour le moment.
Nous sommes désolés, mais la fonctionnalité à laquelle vous essayez d’accéder n’est pas disponible actuellement. Nous sommes au courant du problème et notre équipe travaille activement pour le résoudre.
Veuillez vérifier de nouveau dans quelques minutes. Veuillez nous excuser pour ce désagrément.
– L’équipe LoopNet
merci

Votre e-mail a été envoyé !

Meadow Oak Commerce Center Charlotte, NC 28208 Industriel/Logistique 4 645 – 49 210 m² À louer



Certaines informations ont été traduites automatiquement.


INFORMATIONS PRINCIPALES SUR LE PARC
- Le Meadow Oak Commerce Center propose 523 000 pieds carrés d'espace industriel prêt à emménager répartis sur deux installations.
- Situé sur un site de 46 acres avec des terrains de camions entièrement clôturés et fermés, un grand parking, 356 places de parking et 103 places de stationnement pour caravanes.
- Dispose d'une hauteur libre de 32 pieds, d'une à quatre portes d'entrée et de 39 à 56 portes de quai avec des niveleurs de fosse de 45 000 livres, selon le bâtiment.
- Stratégiquement situé à proximité des autoroutes 77 et 85 très connectées, de l'aéroport international de Charlotte Douglas et de l'accès ferroviaire de Norfolk Southern.
FAITS SUR LE PARC
| Espace total disponible | 49 210 m² | Type de parc | Parc industriel |
| Min. Divisible | 4 645 m² | Caractéristiques | Climatisation |
| Espace total disponible | 49 210 m² |
| Min. Divisible | 4 645 m² |
| Type de parc | Parc industriel |
| Caractéristiques | Climatisation |
CARACTÉRISTIQUES
- Climatisation
TOUS LES ESPACES DISPONIBLES(2)
Afficher les loyers en
- ESPACE
- SURFACE
- DURÉE
- LOYER
- TYPE DE BIEN
- ÉTAT
- DISPONIBLE
Building A at 5020 Meadow Oak Drive offers 211,120 square feet of premier industrial space with a 32-foot clear height, ensuring ample vertical storage capacity. The building's dimensions of 260 feet by 800 feet, combined with a 50' x 52'6" column spacing and a 60-foot speed bay, provide flexible layout options for a range of operations. The facility is equipped with a fenced and gated truck court, 39 dock-high doors, 20 pit levelers rated at 45,000 pounds, and a drive-in door, ensuring smooth logistics and material handling. Additional features include 133 auto parking spaces, 41 trailer parks, dock shelters, high-efficiency warehouse LEDs providing 48 foot-candle illumination, and 2,000 amps of power. The property also offers office build-to-suit options, allowing for customized workspace solutions.
- 1 Accès plain-pied
- 39 Quais de chargement
- Vaste parking
- Espace en excellent état
- Climatisation centrale
| Espace | Surface | Durée | Loyer | Type de bien | État | Disponible |
| 1er étage | 4 645 – 19 614 m² | Négociable | Sur demande Sur demande Sur demande Sur demande | Industriel/Logistique | Construction achevée | Maintenant |
5020 Meadow Oak Dr - 1er étage
- ESPACE
- SURFACE
- DURÉE
- LOYER
- TYPE DE BIEN
- ÉTAT
- DISPONIBLE
Building B at 5040 Meadow Oak Drive offers 318,572 square feet of premium industrial space, designed with functionality and efficiency in mind. With a 32-foot clear height and expansive dimensions of 300 feet by 1,050 feet, the facility accommodates a wide range of operations. The building features 50' x 52'6" column spacing with a 60-foot speed bay, a fenced and gated truck court, and 56 dock-high doors, supported by 30 pit levelers rated at 45,000 pounds and 4 drive-in doors. Additionally, it provides 189 auto parking spaces, 60 trailer parks, dock shelters, and high-efficiency warehouse LEDs delivering 48 foot-candle illumination. The facility is equipped with a robust 4-megawatt power supply, fully conditioned warehouse space, office build-to-suit options, and in-place warehouse bathrooms, making it an ideal solution for businesses seeking a high-capacity, well-appointed industrial space.
- 4 Accès plain-pied
- 56 Quais de chargement
- Vaste parking
- Espace en excellent état
- Climatisation centrale
| Espace | Surface | Durée | Loyer | Type de bien | État | Disponible |
| 1er étage | 4 645 – 29 596 m² | Négociable | Sur demande Sur demande Sur demande Sur demande | Industriel/Logistique | Construction achevée | Maintenant |
5040 Meadow Oak Dr - 1er étage
5020 Meadow Oak Dr - 1er étage
| Surface | 4 645 – 19 614 m² |
| Durée | Négociable |
| Loyer | Sur demande |
| Type de bien | Industriel/Logistique |
| État | Construction achevée |
| Disponible | Maintenant |
Building A at 5020 Meadow Oak Drive offers 211,120 square feet of premier industrial space with a 32-foot clear height, ensuring ample vertical storage capacity. The building's dimensions of 260 feet by 800 feet, combined with a 50' x 52'6" column spacing and a 60-foot speed bay, provide flexible layout options for a range of operations. The facility is equipped with a fenced and gated truck court, 39 dock-high doors, 20 pit levelers rated at 45,000 pounds, and a drive-in door, ensuring smooth logistics and material handling. Additional features include 133 auto parking spaces, 41 trailer parks, dock shelters, high-efficiency warehouse LEDs providing 48 foot-candle illumination, and 2,000 amps of power. The property also offers office build-to-suit options, allowing for customized workspace solutions.
- 1 Accès plain-pied
- Espace en excellent état
- 39 Quais de chargement
- Climatisation centrale
- Vaste parking
5040 Meadow Oak Dr - 1er étage
| Surface | 4 645 – 29 596 m² |
| Durée | Négociable |
| Loyer | Sur demande |
| Type de bien | Industriel/Logistique |
| État | Construction achevée |
| Disponible | Maintenant |
Building B at 5040 Meadow Oak Drive offers 318,572 square feet of premium industrial space, designed with functionality and efficiency in mind. With a 32-foot clear height and expansive dimensions of 300 feet by 1,050 feet, the facility accommodates a wide range of operations. The building features 50' x 52'6" column spacing with a 60-foot speed bay, a fenced and gated truck court, and 56 dock-high doors, supported by 30 pit levelers rated at 45,000 pounds and 4 drive-in doors. Additionally, it provides 189 auto parking spaces, 60 trailer parks, dock shelters, and high-efficiency warehouse LEDs delivering 48 foot-candle illumination. The facility is equipped with a robust 4-megawatt power supply, fully conditioned warehouse space, office build-to-suit options, and in-place warehouse bathrooms, making it an ideal solution for businesses seeking a high-capacity, well-appointed industrial space.
- 4 Accès plain-pied
- Espace en excellent état
- 56 Quais de chargement
- Climatisation centrale
- Vaste parking
VUE D’ENSEMBLE DU PARC
Le centre commercial Meadow Oak, situé au 5020 - 5040 Meadow Oak Drive à Charlotte, en Caroline du Nord, offre une disponibilité flexible d'espaces industriels allant de 211 120 à 529 692 pieds carrés. Le centre comprend deux bâtiments modernes, le bâtiment A et le bâtiment B, chacun conçu pour répondre à divers besoins opérationnels. Le bâtiment A offre 211 120 pieds carrés d'espace, tandis que le bâtiment B offre une superficie plus grande avec 318 572 pieds carrés. Les deux bâtiments présentent des hauteurs libres élevées, un espacement efficace des colonnes et une infrastructure robuste, faisant du Meadow Oak Commerce Center un choix idéal pour les entreprises à la recherche de solutions industrielles évolutives et polyvalentes.
BROCHURE DU PARC
DONNÉES DÉMOGRAPHIQUES
ACCESSIBILITÉ RÉGIONALE
AGENT DE LOCATION
AGENT DE LOCATION

À PROPOS DU PROPRIÉTAIRE


AUTRES BIENS DANS LE PORTEFEUILLE GIC REAL ESTATE
Présenté par

Meadow Oak Commerce Center | Charlotte, NC 28208
Hum, une erreur s’est produite lors de l’envoi de votre message. Veuillez réessayer.
Merci ! Votre message a été envoyé.








