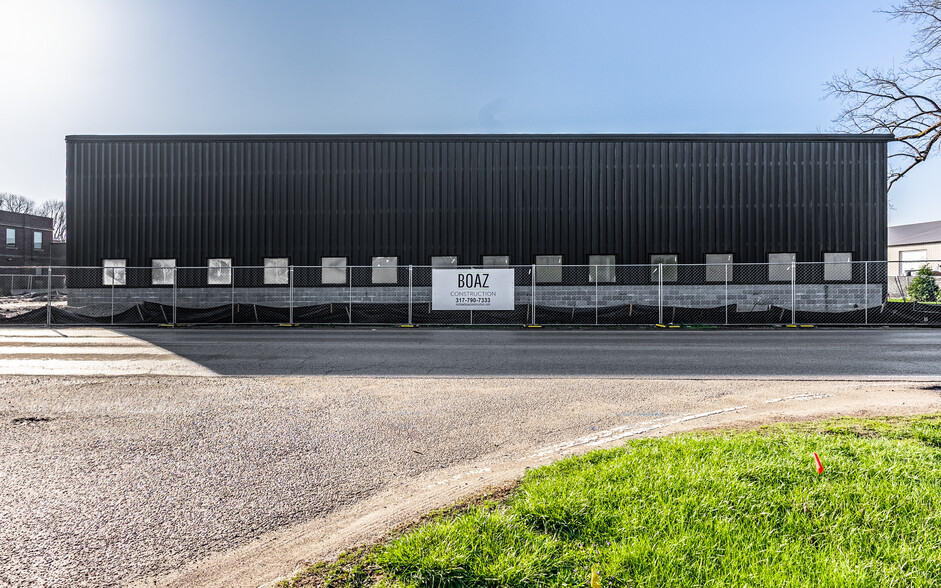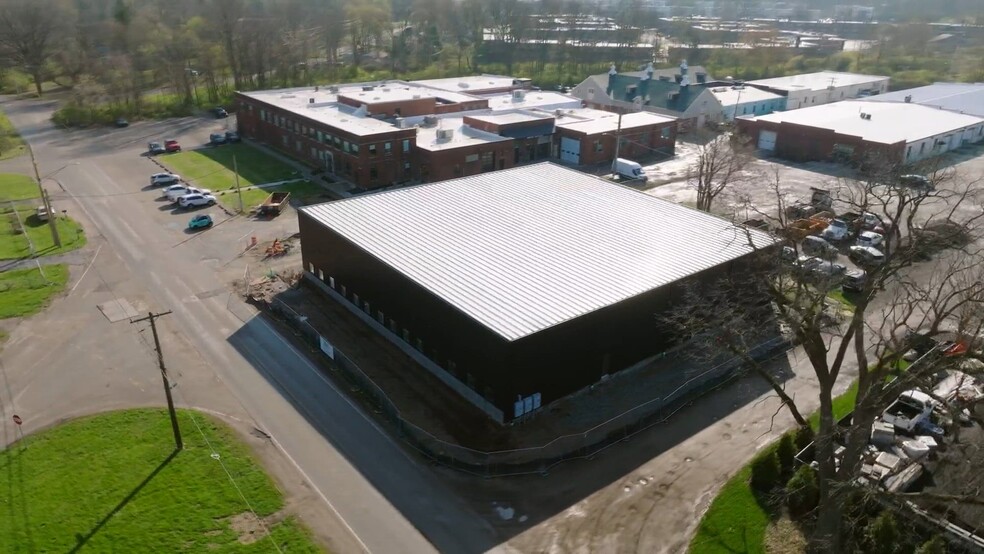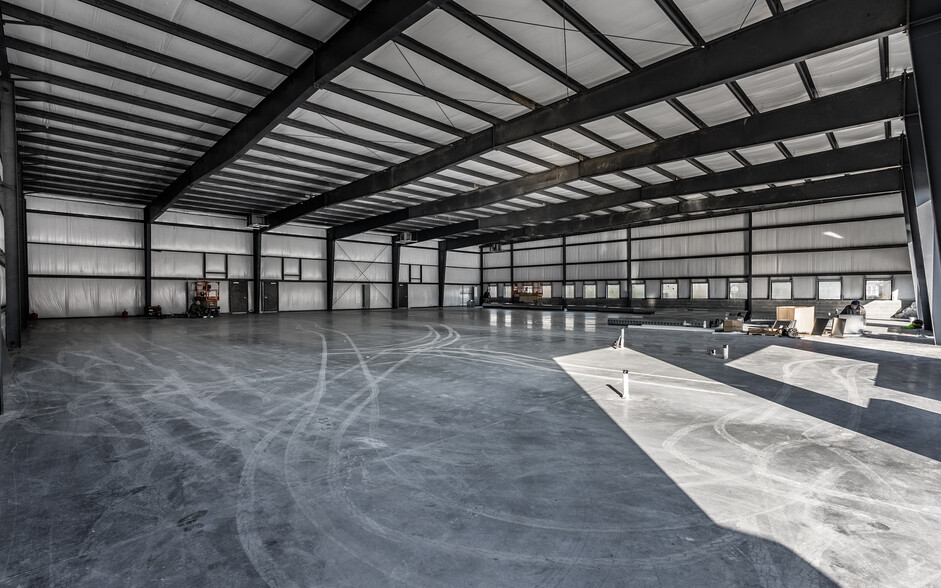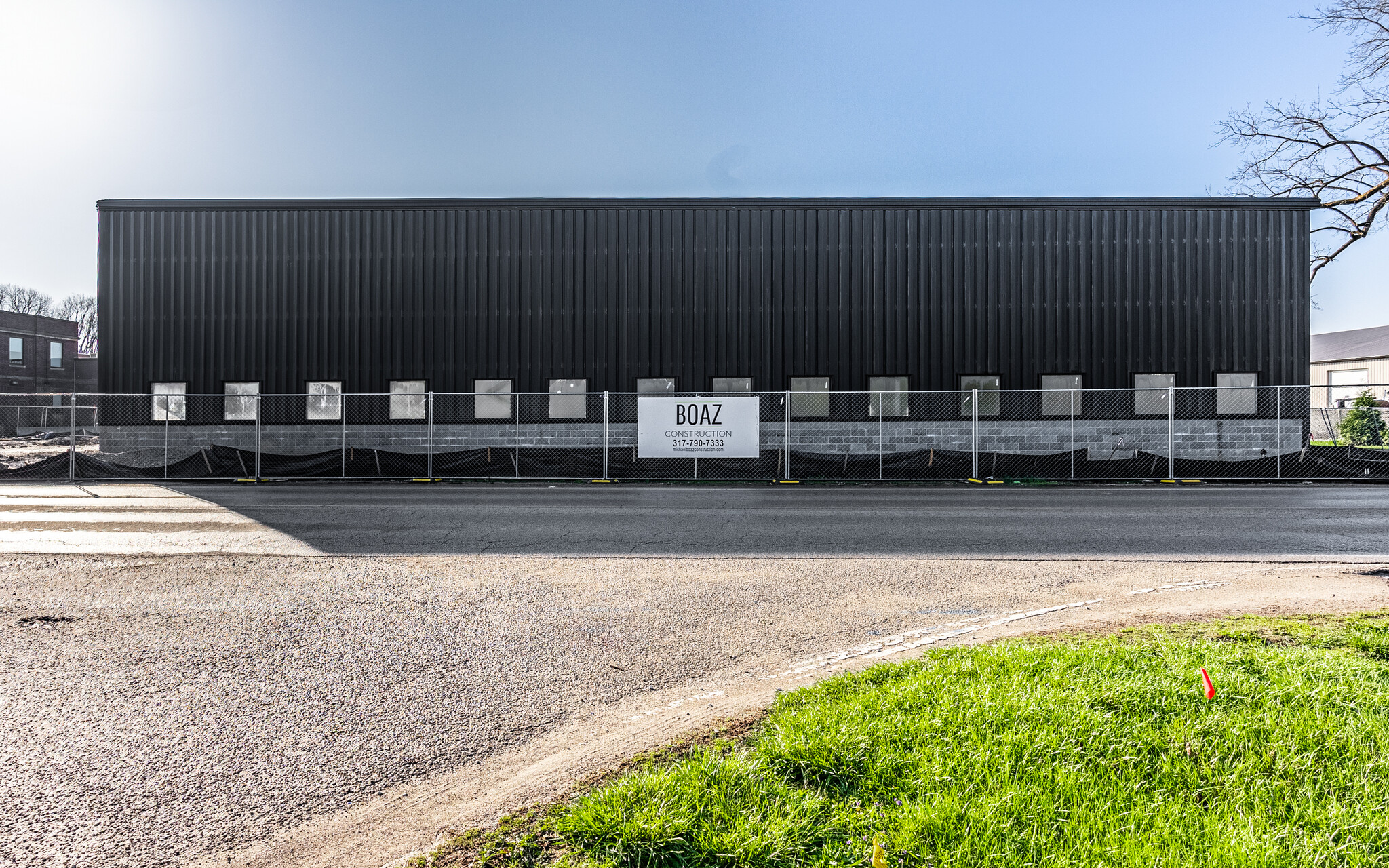
Cette fonctionnalité n’est pas disponible pour le moment.
Nous sommes désolés, mais la fonctionnalité à laquelle vous essayez d’accéder n’est pas disponible actuellement. Nous sommes au courant du problème et notre équipe travaille activement pour le résoudre.
Veuillez vérifier de nouveau dans quelques minutes. Veuillez nous excuser pour ce désagrément.
– L’équipe LoopNet
merci

Votre e-mail a été envoyé !
4191 Millersville Rd Local d’activités 375 – 1 143 m² À louer Indianapolis, IN 46205



Certaines informations ont été traduites automatiquement.
INFORMATIONS PRINCIPALES
- Idéalement situé à proximité de l'Interstate I-70 et des artères, Binford Ave qui devient l'I-69
- Nouvelle construction
- Centre de remise en forme
- Effacer l'espace
- Salle de conférence
- Unités chauffées avec option d'ajout de refroidissement
CARACTÉRISTIQUES
TOUS LES ESPACES DISPONIBLES(3)
Afficher les loyers en
- ESPACE
- SURFACE
- DURÉE
- LOYER
- TYPE DE BIEN
- ÉTAT
- DISPONIBLE
The Milky Way Annex offers new warehouse construction at an incredible $15/sf NNN, conveniently located inside the I-465 loop in Indianapolis. Tenants benefit not only from prime access to major thoroughfares like I-70, Binford Avenue, and I-465 but also from proximity to vibrant neighborhoods like Meridian Kessler and Fishers. What truly sets this space apart is its connection to the Milky Way Complex, the "mothership" featuring food service, event spaces, a fitness center, and conference rooms. These unique amenities, coupled with the convenience of a small bay warehouse in a high-demand location, provide exceptional value to our tenants Space is brand new with clear spans, high ceilings, and a private office and restroom. Space also has provision for a storefront set up and has a dedicated parking area. Direct access available to the main Milky Way Complex building, conference room, gym, and other Milky Way common space amenities. Building is constructed out of structural steel and metal with a CMU knee wall.
- Le loyer ne comprend pas les services publics, les frais immobiliers ou les services de l’immeuble.
- 1 Accès plain-pied
- Bureaux cloisonnés
- Hauts plafonds
- Comprend 19 m² d’espace de bureau dédié
- Système de chauffage central
- Toilettes privées
- Salles de conférence
The Milky Way Annex offers new warehouse construction at an incredible $15/sf NNN, conveniently located inside the I-465 loop in Indianapolis. Tenants benefit not only from prime access to major thoroughfares like I-70, Binford Avenue, and I-465 but also from proximity to vibrant neighborhoods like Meridian Kessler and Fishers. What truly sets this space apart is its connection to the Milky Way Complex, the "mothership" featuring food service, event spaces, a fitness center, and conference rooms. These unique amenities, coupled with the convenience of a small bay warehouse in a high-demand location, provide exceptional value to our tenants Space is brand new with clear spans, high ceilings, and a private office and restroom. Space also has provision for a storefront set up and has a dedicated parking area. Direct access available to the main Milky Way Complex building, conference room, gym, and other Milky Way common space amenities. Building is constructed out of structural steel and metal with a CMU knee wall.
- Le loyer ne comprend pas les services publics, les frais immobiliers ou les services de l’immeuble.
- 1 Accès plain-pied
- Comprend 19 m² d’espace de bureau dédié
The Milky Way Annex offers new warehouse construction at an incredible $15/sf NNN, conveniently located inside the I-465 loop in Indianapolis. Tenants benefit not only from prime access to major thoroughfares like I-70, Binford Avenue, and I-465 but also from proximity to vibrant neighborhoods like Meridian Kessler and Fishers. What truly sets this space apart is its connection to the Milky Way Complex, the "mothership" featuring food service, event spaces, a fitness center, and conference rooms. These unique amenities, coupled with the convenience of a small bay warehouse in a high-demand location, provide exceptional value to our tenants Space is brand new with clear spans, high ceilings, and a private office and restroom. Space also has provision for a storefront set up and has a dedicated parking area. Direct access available to the main Milky Way Complex building, conference room, gym, and other Milky Way common space amenities. Building is constructed out of structural steel and metal with a CMU knee wall.
- Le loyer ne comprend pas les services publics, les frais immobiliers ou les services de l’immeuble.
- 1 Accès plain-pied
- Comprend 19 m² d’espace de bureau dédié
| Espace | Surface | Durée | Loyer | Type de bien | État | Disponible |
| 1er étage – MW Annex - 101 | 375 – 381 m² | Négociable | 141,97 € /m²/an 11,83 € /m²/mois 54 077 € /an 4 506 € /mois | Local d’activités | - | 01/05/2025 |
| 1er étage – MW Annex - 201 | 378 – 381 m² | Négociable | 141,97 € /m²/an 11,83 € /m²/mois 54 077 € /an 4 506 € /mois | Local d’activités | - | 01/05/2025 |
| 1er étage – MW Annex - 301 | 375 – 381 m² | Négociable | 141,97 € /m²/an 11,83 € /m²/mois 54 077 € /an 4 506 € /mois | Local d’activités | - | 01/05/2025 |
1er étage – MW Annex - 101
| Surface |
| 375 – 381 m² |
| Durée |
| Négociable |
| Loyer |
| 141,97 € /m²/an 11,83 € /m²/mois 54 077 € /an 4 506 € /mois |
| Type de bien |
| Local d’activités |
| État |
| - |
| Disponible |
| 01/05/2025 |
1er étage – MW Annex - 201
| Surface |
| 378 – 381 m² |
| Durée |
| Négociable |
| Loyer |
| 141,97 € /m²/an 11,83 € /m²/mois 54 077 € /an 4 506 € /mois |
| Type de bien |
| Local d’activités |
| État |
| - |
| Disponible |
| 01/05/2025 |
1er étage – MW Annex - 301
| Surface |
| 375 – 381 m² |
| Durée |
| Négociable |
| Loyer |
| 141,97 € /m²/an 11,83 € /m²/mois 54 077 € /an 4 506 € /mois |
| Type de bien |
| Local d’activités |
| État |
| - |
| Disponible |
| 01/05/2025 |
1er étage – MW Annex - 101
| Surface | 375 – 381 m² |
| Durée | Négociable |
| Loyer | 141,97 € /m²/an |
| Type de bien | Local d’activités |
| État | - |
| Disponible | 01/05/2025 |
The Milky Way Annex offers new warehouse construction at an incredible $15/sf NNN, conveniently located inside the I-465 loop in Indianapolis. Tenants benefit not only from prime access to major thoroughfares like I-70, Binford Avenue, and I-465 but also from proximity to vibrant neighborhoods like Meridian Kessler and Fishers. What truly sets this space apart is its connection to the Milky Way Complex, the "mothership" featuring food service, event spaces, a fitness center, and conference rooms. These unique amenities, coupled with the convenience of a small bay warehouse in a high-demand location, provide exceptional value to our tenants Space is brand new with clear spans, high ceilings, and a private office and restroom. Space also has provision for a storefront set up and has a dedicated parking area. Direct access available to the main Milky Way Complex building, conference room, gym, and other Milky Way common space amenities. Building is constructed out of structural steel and metal with a CMU knee wall.
- Le loyer ne comprend pas les services publics, les frais immobiliers ou les services de l’immeuble.
- Comprend 19 m² d’espace de bureau dédié
- 1 Accès plain-pied
- Système de chauffage central
- Bureaux cloisonnés
- Toilettes privées
- Hauts plafonds
- Salles de conférence
1er étage – MW Annex - 201
| Surface | 378 – 381 m² |
| Durée | Négociable |
| Loyer | 141,97 € /m²/an |
| Type de bien | Local d’activités |
| État | - |
| Disponible | 01/05/2025 |
The Milky Way Annex offers new warehouse construction at an incredible $15/sf NNN, conveniently located inside the I-465 loop in Indianapolis. Tenants benefit not only from prime access to major thoroughfares like I-70, Binford Avenue, and I-465 but also from proximity to vibrant neighborhoods like Meridian Kessler and Fishers. What truly sets this space apart is its connection to the Milky Way Complex, the "mothership" featuring food service, event spaces, a fitness center, and conference rooms. These unique amenities, coupled with the convenience of a small bay warehouse in a high-demand location, provide exceptional value to our tenants Space is brand new with clear spans, high ceilings, and a private office and restroom. Space also has provision for a storefront set up and has a dedicated parking area. Direct access available to the main Milky Way Complex building, conference room, gym, and other Milky Way common space amenities. Building is constructed out of structural steel and metal with a CMU knee wall.
- Le loyer ne comprend pas les services publics, les frais immobiliers ou les services de l’immeuble.
- Comprend 19 m² d’espace de bureau dédié
- 1 Accès plain-pied
1er étage – MW Annex - 301
| Surface | 375 – 381 m² |
| Durée | Négociable |
| Loyer | 141,97 € /m²/an |
| Type de bien | Local d’activités |
| État | - |
| Disponible | 01/05/2025 |
The Milky Way Annex offers new warehouse construction at an incredible $15/sf NNN, conveniently located inside the I-465 loop in Indianapolis. Tenants benefit not only from prime access to major thoroughfares like I-70, Binford Avenue, and I-465 but also from proximity to vibrant neighborhoods like Meridian Kessler and Fishers. What truly sets this space apart is its connection to the Milky Way Complex, the "mothership" featuring food service, event spaces, a fitness center, and conference rooms. These unique amenities, coupled with the convenience of a small bay warehouse in a high-demand location, provide exceptional value to our tenants Space is brand new with clear spans, high ceilings, and a private office and restroom. Space also has provision for a storefront set up and has a dedicated parking area. Direct access available to the main Milky Way Complex building, conference room, gym, and other Milky Way common space amenities. Building is constructed out of structural steel and metal with a CMU knee wall.
- Le loyer ne comprend pas les services publics, les frais immobiliers ou les services de l’immeuble.
- Comprend 19 m² d’espace de bureau dédié
- 1 Accès plain-pied
APERÇU DU BIEN
Bienvenue au Milky Way Complex, un espace de travail repensé de 75 000 pieds carrés où le charme de l'histoire rencontre le pouls de l'innovation moderne. Autrefois siège de Roberts Dairy, ce site de 4,5 acres constitue désormais un centre dynamique pour les entrepreneurs, les artistes et les entreprises, le tout dans une infrastructure entièrement mise à jour comprenant de nouveaux systèmes mécaniques, électriques, de plomberie, de toits et de fenêtres pour une efficacité optimale. Aujourd'hui, le complexe compte une gamme de locataires dynamiques et de commodités, notamment une cuisine commerciale d'Old Major Market, Moonlight Bakery Co., CoSpace Coworking, une salle de sport, des espaces communs et une cuisine commune. Avec des ajouts intéressants à l'horizon, tels que des services de restauration à emporter et le prochain entrepôt Milky Way Flex de 12 300 pieds carrés, le complexe est sur le point d'élargir sa communauté dynamique. Des locataires de renom tels que le studio Yellow Door Ceramics, les studios Taylor Smith, le salon Lion and the Hare et bien d'autres créent un environnement florissant, faisant du complexe Milky Way un lieu propice à la collaboration et à la créativité. L'entrepôt Milky Way Flex comprend un entrepôt à petites baies CMU et PEMB, qui peut être configuré comme une seule suite d'environ 12 300 pieds carrés ou divisé en trois suites d'environ 4 100 pieds carrés. Chaque suite comprend un petit bureau, des toilettes et de grandes portes basculantes, avec des dispositions pour l'ajout d'une mezzanine en acier pour répondre aux exigences des petites entreprises d'aujourd'hui. L'achèvement de cet espace commercial flexible et moderne est prévu au 1er trimestre 2025.
INFORMATIONS SUR L’IMMEUBLE
Présenté par

4191 Millersville Rd
Hum, une erreur s’est produite lors de l’envoi de votre message. Veuillez réessayer.
Merci ! Votre message a été envoyé.











