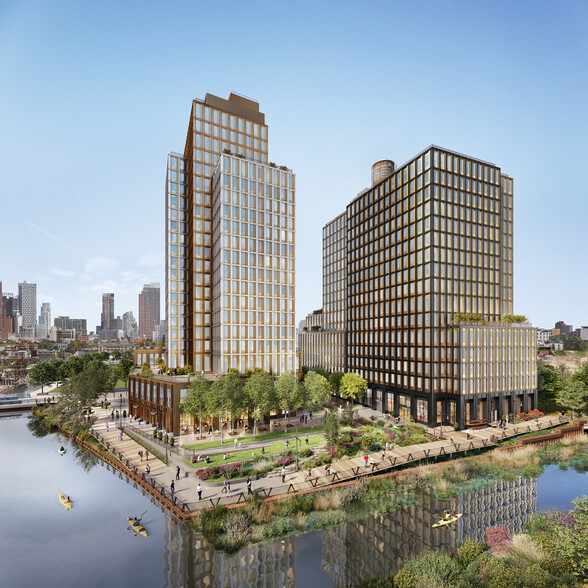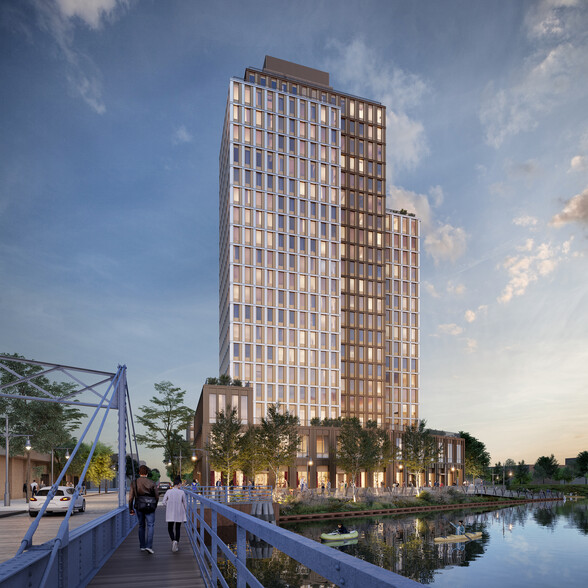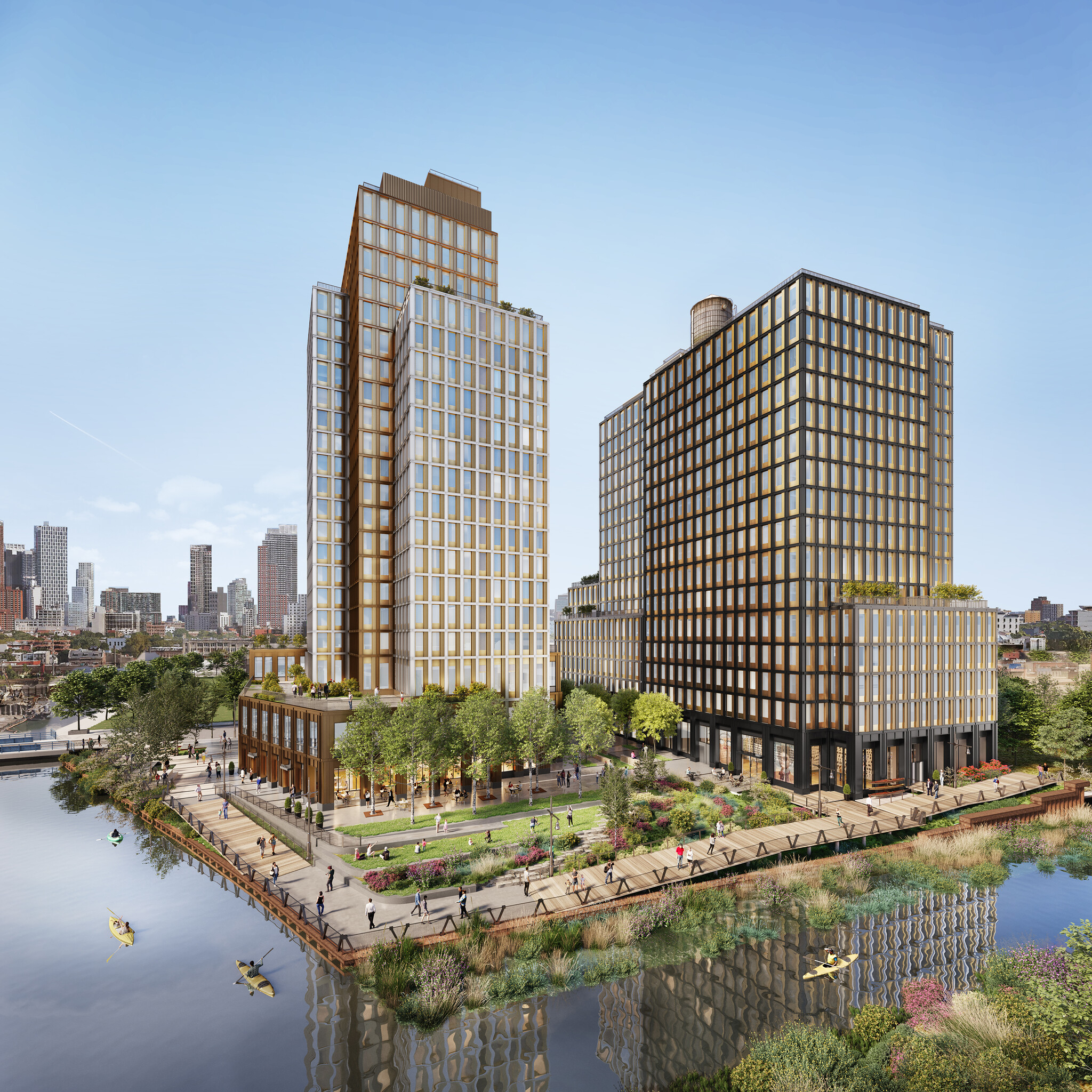
Cette fonctionnalité n’est pas disponible pour le moment.
Nous sommes désolés, mais la fonctionnalité à laquelle vous essayez d’accéder n’est pas disponible actuellement. Nous sommes au courant du problème et notre équipe travaille activement pour le résoudre.
Veuillez vérifier de nouveau dans quelques minutes. Veuillez nous excuser pour ce désagrément.
– L’équipe LoopNet
merci

Votre e-mail a été envoyé !
420 Carroll Street 420 Carroll St Local commercial 0 – 1 298 m² Immeuble 4 étoiles À louer Brooklyn, NY 11215


Certaines informations ont été traduites automatiquement.
TOUS LES ESPACES DISPONIBLES(4)
Afficher les loyers en
- ESPACE
- SURFACE
- DURÉE
- LOYER
- TYPE DE BIEN
- ÉTAT
- DISPONIBLE
Ground floor, canal-front retail space within new 360-unit mixed-use development. The ground floor space ties into a newly activated public waterfront promenade - beautifully landscaped and designed for community gathering. The interior of the retail space boasts of high ceilings, new storefronts and can flexibly accommodate food and beverage uses which require venting. The location is conveniently surrounded by the established neighborhoods of Park Slope, Carroll Gardens and Boerum Hill and will benefit from an influx of more than 8,000 planned residential apartment units within the surrounding blocks. Please inquire for additional information.
- Entièrement aménagé comme Local commercial standard
- Espace en excellent état
- Plafond apparent
- Contigu et aligné avec d’autres locaux commerciaux
- Hauts plafonds
- Plafonds finis: 3,35 m
Ground floor, canal-front retail space within new 360-unit mixed-use development. The ground floor space ties into a newly activated public waterfront promenade - beautifully landscaped and designed for community gathering. The interior of the retail space boasts of high ceilings, new storefronts and can flexibly accommodate food and beverage uses which require venting. The location is conveniently surrounded by the established neighborhoods of Park Slope, Carroll Gardens and Boerum Hill and will benefit from an influx of more than 8,000 planned residential apartment units within the surrounding blocks. Please inquire for additional information.
- Partiellement aménagé comme Local commercial standard
- Espace en excellent état
- Plafond apparent
- Développement de nouvelles constructions, excellent emplacement
- Contigu et aligné avec d’autres locaux commerciaux
- Hauts plafonds
- Plafonds finis: 3,35 m
Ground floor, canal-front retail space within new 360-unit mixed-use development. The ground floor space ties into a newly activated public waterfront promenade - beautifully landscaped and designed for community gathering. The interior of the retail space boasts of high ceilings, new storefronts and can flexibly accommodate food and beverage uses which require venting. The location is conveniently surrounded by the established neighborhoods of Park Slope, Carroll Gardens and Boerum Hill and will benefit from an influx of more than 8,000 planned residential apartment units within the surrounding blocks. Please inquire for additional information.
- Partiellement aménagé comme Local commercial standard
- Espace en excellent état
- Plafond apparent
- Nouvelle construction
- Contigu et aligné avec d’autres locaux commerciaux
- Hauts plafonds
- Plafonds finis: 3,35 m
- 1er étage
- 0 – 288 m²
- Négociable
- Sur demande Sur demande Sur demande Sur demande
- Local commercial
- -
- Maintenant
| Espace | Surface | Durée | Loyer | Type de bien | État | Disponible |
| 1er étage | 121 m² | Négociable | Sur demande Sur demande Sur demande Sur demande | Local commercial | Construction achevée | Maintenant |
| 1er étage | 0 – 726 m² | Négociable | Sur demande Sur demande Sur demande Sur demande | Local commercial | Construction partielle | Maintenant |
| 1er étage | 163 m² | Négociable | Sur demande Sur demande Sur demande Sur demande | Local commercial | Construction partielle | Maintenant |
| 1er étage | 0 – 288 m² | Négociable | Sur demande Sur demande Sur demande Sur demande | Local commercial | - | Maintenant |
1er étage
| Surface |
| 121 m² |
| Durée |
| Négociable |
| Loyer |
| Sur demande Sur demande Sur demande Sur demande |
| Type de bien |
| Local commercial |
| État |
| Construction achevée |
| Disponible |
| Maintenant |
1er étage
| Surface |
| 0 – 726 m² |
| Durée |
| Négociable |
| Loyer |
| Sur demande Sur demande Sur demande Sur demande |
| Type de bien |
| Local commercial |
| État |
| Construction partielle |
| Disponible |
| Maintenant |
1er étage
| Surface |
| 163 m² |
| Durée |
| Négociable |
| Loyer |
| Sur demande Sur demande Sur demande Sur demande |
| Type de bien |
| Local commercial |
| État |
| Construction partielle |
| Disponible |
| Maintenant |
1er étage
| Surface |
| 0 – 288 m² |
| Durée |
| Négociable |
| Loyer |
| Sur demande Sur demande Sur demande Sur demande |
| Type de bien |
| Local commercial |
| État |
| - |
| Disponible |
| Maintenant |
1er étage
| Surface | 121 m² |
| Durée | Négociable |
| Loyer | Sur demande |
| Type de bien | Local commercial |
| État | Construction achevée |
| Disponible | Maintenant |
Ground floor, canal-front retail space within new 360-unit mixed-use development. The ground floor space ties into a newly activated public waterfront promenade - beautifully landscaped and designed for community gathering. The interior of the retail space boasts of high ceilings, new storefronts and can flexibly accommodate food and beverage uses which require venting. The location is conveniently surrounded by the established neighborhoods of Park Slope, Carroll Gardens and Boerum Hill and will benefit from an influx of more than 8,000 planned residential apartment units within the surrounding blocks. Please inquire for additional information.
- Entièrement aménagé comme Local commercial standard
- Contigu et aligné avec d’autres locaux commerciaux
- Espace en excellent état
- Hauts plafonds
- Plafond apparent
- Plafonds finis: 3,35 m
1er étage
| Surface | 0 – 726 m² |
| Durée | Négociable |
| Loyer | Sur demande |
| Type de bien | Local commercial |
| État | Construction partielle |
| Disponible | Maintenant |
Ground floor, canal-front retail space within new 360-unit mixed-use development. The ground floor space ties into a newly activated public waterfront promenade - beautifully landscaped and designed for community gathering. The interior of the retail space boasts of high ceilings, new storefronts and can flexibly accommodate food and beverage uses which require venting. The location is conveniently surrounded by the established neighborhoods of Park Slope, Carroll Gardens and Boerum Hill and will benefit from an influx of more than 8,000 planned residential apartment units within the surrounding blocks. Please inquire for additional information.
- Partiellement aménagé comme Local commercial standard
- Contigu et aligné avec d’autres locaux commerciaux
- Espace en excellent état
- Hauts plafonds
- Plafond apparent
- Plafonds finis: 3,35 m
- Développement de nouvelles constructions, excellent emplacement
1er étage
| Surface | 163 m² |
| Durée | Négociable |
| Loyer | Sur demande |
| Type de bien | Local commercial |
| État | Construction partielle |
| Disponible | Maintenant |
Ground floor, canal-front retail space within new 360-unit mixed-use development. The ground floor space ties into a newly activated public waterfront promenade - beautifully landscaped and designed for community gathering. The interior of the retail space boasts of high ceilings, new storefronts and can flexibly accommodate food and beverage uses which require venting. The location is conveniently surrounded by the established neighborhoods of Park Slope, Carroll Gardens and Boerum Hill and will benefit from an influx of more than 8,000 planned residential apartment units within the surrounding blocks. Please inquire for additional information.
- Partiellement aménagé comme Local commercial standard
- Contigu et aligné avec d’autres locaux commerciaux
- Espace en excellent état
- Hauts plafonds
- Plafond apparent
- Plafonds finis: 3,35 m
- Nouvelle construction
INFORMATIONS SUR L’IMMEUBLE
| Espace total disponible | 1 298 m² | Sous-type de bien | Appartement |
| Nb de lots | 360 | Style d’appartement | De hauteur élevée |
| Min. Divisible | 0 m² | Surface de l’immeuble | 34 580 m² |
| Type de bien | Immeuble residentiel | Année de construction | 2024 |
| Espace total disponible | 1 298 m² |
| Nb de lots | 360 |
| Min. Divisible | 0 m² |
| Type de bien | Immeuble residentiel |
| Sous-type de bien | Appartement |
| Style d’appartement | De hauteur élevée |
| Surface de l’immeuble | 34 580 m² |
| Année de construction | 2024 |
CARACTÉRISTIQUES
- Accès 24 h/24
- Aire de pique-nique
- CVC contrôlé par le locataire
- Salle de jeux
- Grill
- Centre multimédia/Cinéma
- Commerces sur place
- Terrasse sur le toit
- Espace d’entreposage
- Local à vélos
- Ascenseur
- Lounge
- Salle multi-usages
- Solarium
- Détecteur de fumée
PRINCIPAUX COMMERCES À PROXIMITÉ










Présenté par

420 Carroll Street | 420 Carroll St
Hum, une erreur s’est produite lors de l’envoi de votre message. Veuillez réessayer.
Merci ! Votre message a été envoyé.


