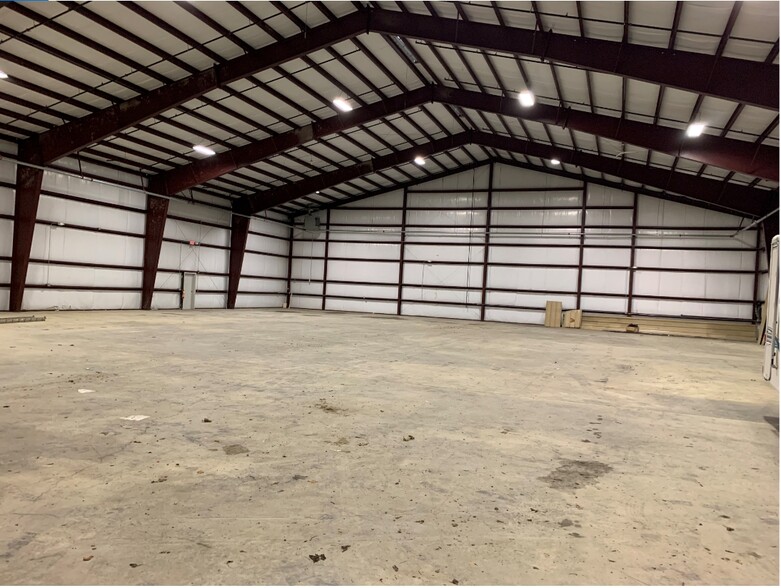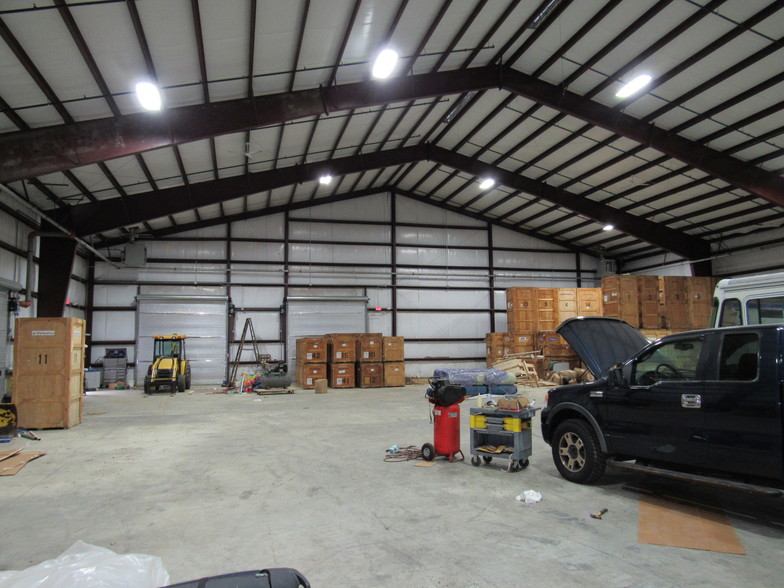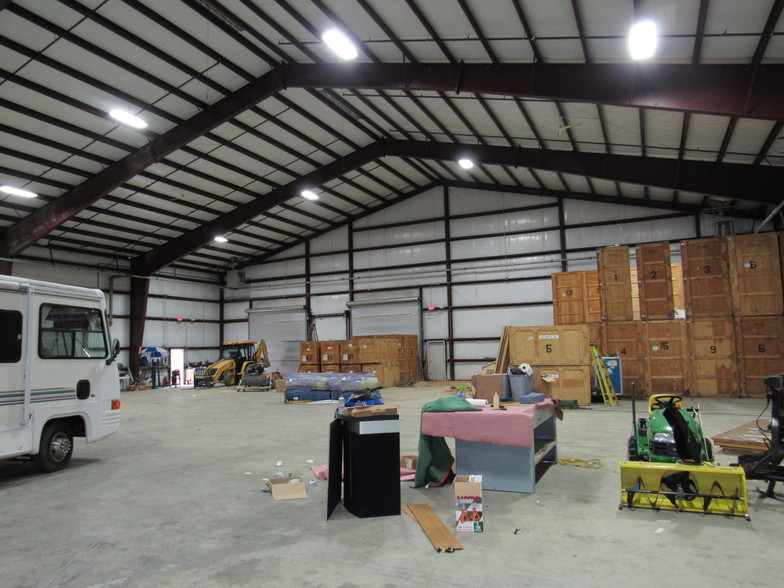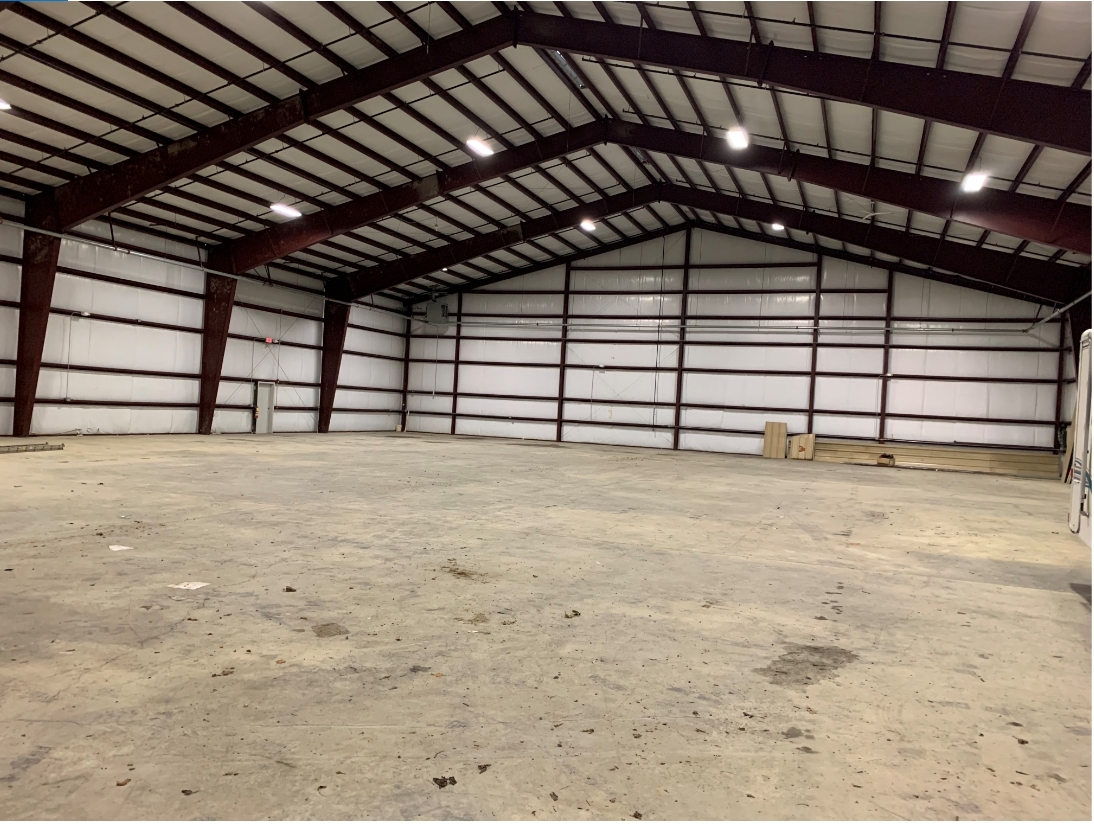
Cette fonctionnalité n’est pas disponible pour le moment.
Nous sommes désolés, mais la fonctionnalité à laquelle vous essayez d’accéder n’est pas disponible actuellement. Nous sommes au courant du problème et notre équipe travaille activement pour le résoudre.
Veuillez vérifier de nouveau dans quelques minutes. Veuillez nous excuser pour ce désagrément.
– L’équipe LoopNet
merci

Votre e-mail a été envoyé !
424 Main St Industriel/Logistique 1 394 m² À louer Cherry Valley, MA 01611



Certaines informations ont été traduites automatiquement.
CARACTÉRISTIQUES
TOUS LES ESPACE DISPONIBLES(1)
Afficher les loyers en
- ESPACE
- SURFACE
- DURÉE
- LOYER
- TYPE DE BIEN
- ÉTAT
- DISPONIBLE
Kelleher & Sadowsky is pleased to offer this 15,000 sq. ft. clear span building for lease. The building was constructed in 2003 and offers excellent ceiling height. 24’ to the eves and 32’ to the center proving ample space for a multitude of businesses. The building has two 14’ drive-in doors as well as two 12’ drive-in doors. Oil fired heaters service the space and it is fully sprinkled. The building is serviced by town water and sewer at the street. The bathrooms are roughed, stubbed and ready to install per tenants’ requirements. There are six dedicated parking spaces with the option to add more if needed. The location on Rt. 9 gives good access to Rt. 56 and Rt. 20 and I 90. Call us today to schedule a showing.
- Loyer annoncé plus part proportionnelle des services publics
| Espace | Surface | Durée | Loyer | Type de bien | État | Disponible |
| 1er étage | 1 394 m² | Négociable | 80,64 € /m²/an 6,72 € /m²/mois 112 376 € /an 9 365 € /mois | Industriel/Logistique | - | 30 jours |
1er étage
| Surface |
| 1 394 m² |
| Durée |
| Négociable |
| Loyer |
| 80,64 € /m²/an 6,72 € /m²/mois 112 376 € /an 9 365 € /mois |
| Type de bien |
| Industriel/Logistique |
| État |
| - |
| Disponible |
| 30 jours |
1er étage
| Surface | 1 394 m² |
| Durée | Négociable |
| Loyer | 80,64 € /m²/an |
| Type de bien | Industriel/Logistique |
| État | - |
| Disponible | 30 jours |
Kelleher & Sadowsky is pleased to offer this 15,000 sq. ft. clear span building for lease. The building was constructed in 2003 and offers excellent ceiling height. 24’ to the eves and 32’ to the center proving ample space for a multitude of businesses. The building has two 14’ drive-in doors as well as two 12’ drive-in doors. Oil fired heaters service the space and it is fully sprinkled. The building is serviced by town water and sewer at the street. The bathrooms are roughed, stubbed and ready to install per tenants’ requirements. There are six dedicated parking spaces with the option to add more if needed. The location on Rt. 9 gives good access to Rt. 56 and Rt. 20 and I 90. Call us today to schedule a showing.
- Loyer annoncé plus part proportionnelle des services publics
FAITS SUR L’INSTALLATION ENTREPÔT
Présenté par

424 Main St
Hum, une erreur s’est produite lors de l’envoi de votre message. Veuillez réessayer.
Merci ! Votre message a été envoyé.


