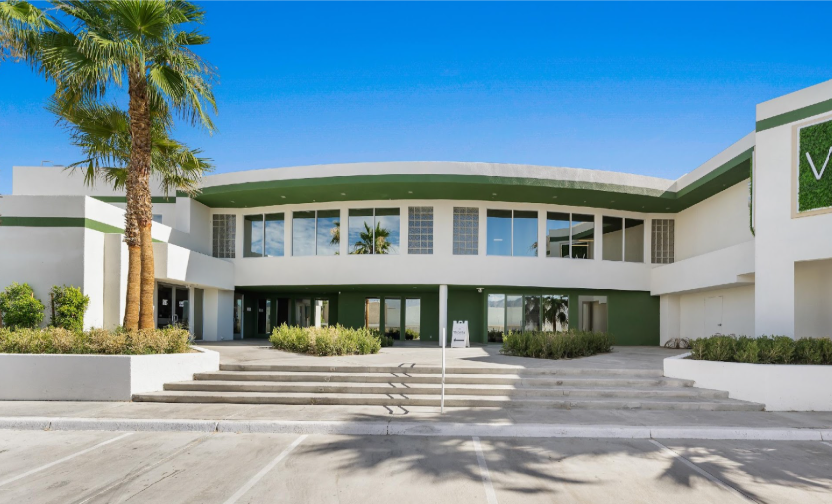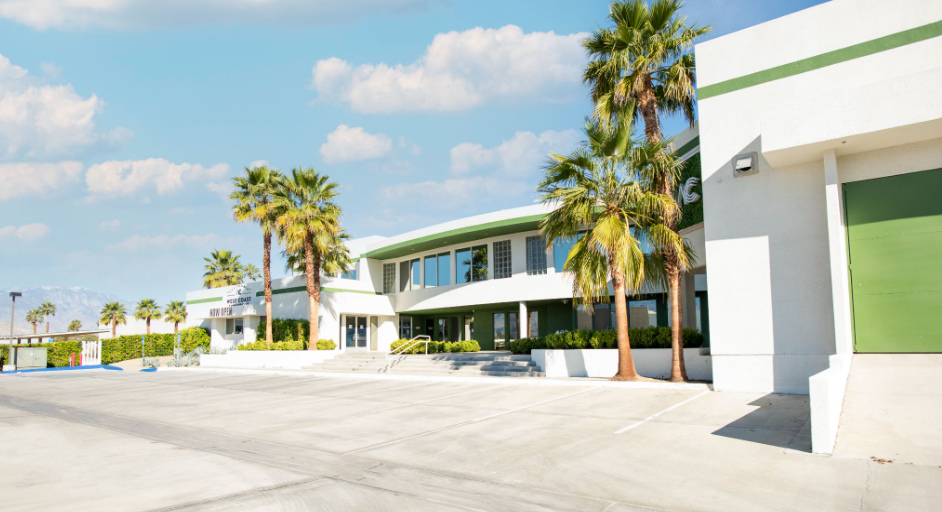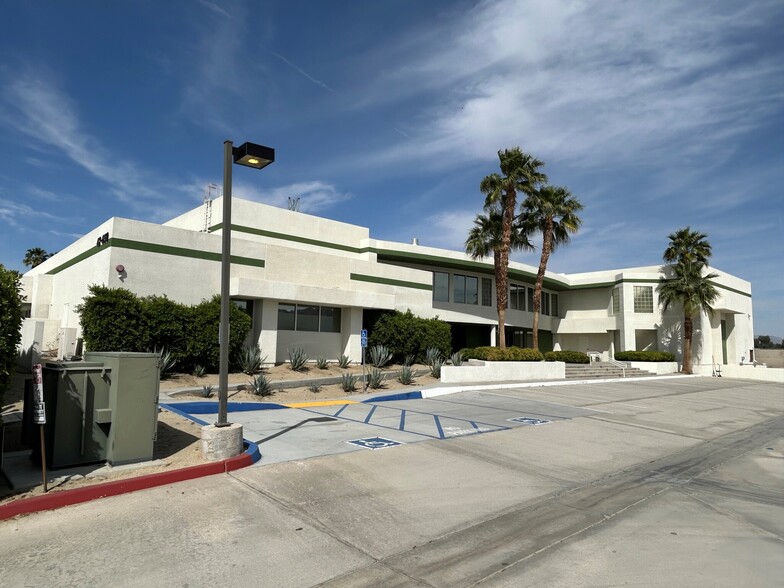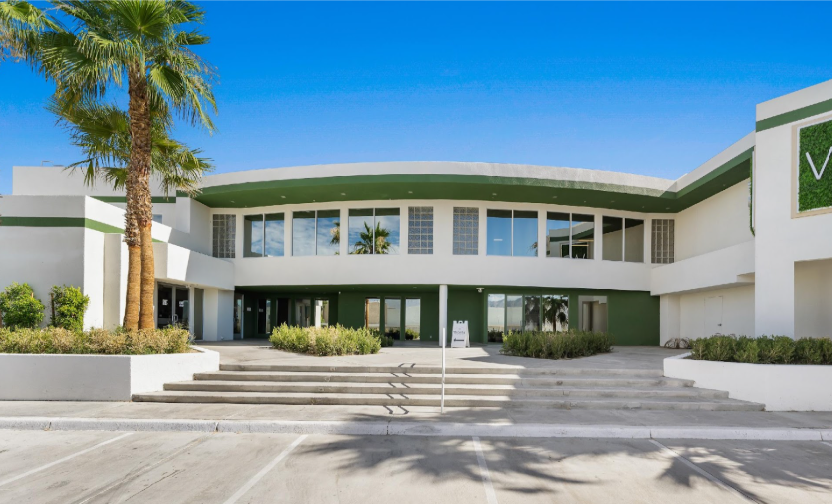
Cette fonctionnalité n’est pas disponible pour le moment.
Nous sommes désolés, mais la fonctionnalité à laquelle vous essayez d’accéder n’est pas disponible actuellement. Nous sommes au courant du problème et notre équipe travaille activement pour le résoudre.
Veuillez vérifier de nouveau dans quelques minutes. Veuillez nous excuser pour ce désagrément.
– L’équipe LoopNet
merci

Votre e-mail a été envoyé !
42650 Melanie Pl 1 050 – 2 920 m² À louer Palm Desert, CA 92211



Certaines informations ont été traduites automatiquement.
INFORMATIONS PRINCIPALES
- High end office space
- 95 parking spots (40+ covered)
- Centrally located in Coachella Valley with convenient access to both interstate and Highway 111
TOUS LES ESPACES DISPONIBLES(2)
Afficher les loyers en
- ESPACE
- SURFACE
- DURÉE
- LOYER
- TYPE DE BIEN
- ÉTAT
- DISPONIBLE
The first floor offers a versatile layout ideal for a variety of industrial, service and light manufacturing uses. The space includes a combination of warehouse, office, lab and retail/showroom areas. Key features: - Three warehouse areas. Spacious, high ceiling warehouse bays suitable for distribution, storage or light manufacturing. - Multiple private offices - Reception area with bathrooms - High end retail/showroom area with separate entrance This layout offers flexibility for businesses seeking a combination of office, warehouse and a showroom all under one roof.
- Il est possible que le loyer annoncé ne comprenne pas certains services publics, services d’immeuble et frais immobiliers.
- Peut être combiné avec un ou plusieurs espaces supplémentaires jusqu’à 2 920 m² d’espace adjacent
- Aire de réception
- Convient pour 42 - 132 Personnes
- 2 Accès plain-pied
- Climatisation centrale
- Entreposage sécurisé
The second floor is tailored for professional office, administration and executive use. It offers a spacious and efficient layout ideal for businesses needing dedicated workspaces and collaborative meeting areas. - Multiple private offices Incredible views of palm trees and the San Jacinto Mountains - Multiple Conference rooms - Key card access on all offices - Elevator access and 2 stairwells - Large common area with wall to wall windows and breathtaking views
- Il est possible que le loyer annoncé ne comprenne pas certains services publics, services d’immeuble et frais immobiliers.
- Convient pour 29 - 91 Personnes
- 3 Salles de conférence
- Peut être combiné avec un ou plusieurs espaces supplémentaires jusqu’à 2 920 m² d’espace adjacent
- Aire de réception
- Entièrement aménagé comme Bureau standard
- 19 Bureaux privés
- Plafonds finis: 3,05 m
- Climatisation centrale
- Système de sécurité
| Espace | Surface | Durée | Loyer | Type de bien | État | Disponible |
| 1er étage | 1 870 m² | 3-10 Ans | 141,97 € /m²/an 11,83 € /m²/mois 265 505 € /an 22 125 € /mois | Industriel/Logistique | Construction achevée | Maintenant |
| 2e étage | 1 050 m² | 3-10 Ans | 141,97 € /m²/an 11,83 € /m²/mois 149 015 € /an 12 418 € /mois | Bureau | Construction achevée | Maintenant |
1er étage
| Surface |
| 1 870 m² |
| Durée |
| 3-10 Ans |
| Loyer |
| 141,97 € /m²/an 11,83 € /m²/mois 265 505 € /an 22 125 € /mois |
| Type de bien |
| Industriel/Logistique |
| État |
| Construction achevée |
| Disponible |
| Maintenant |
2e étage
| Surface |
| 1 050 m² |
| Durée |
| 3-10 Ans |
| Loyer |
| 141,97 € /m²/an 11,83 € /m²/mois 149 015 € /an 12 418 € /mois |
| Type de bien |
| Bureau |
| État |
| Construction achevée |
| Disponible |
| Maintenant |
1er étage
| Surface | 1 870 m² |
| Durée | 3-10 Ans |
| Loyer | 141,97 € /m²/an |
| Type de bien | Industriel/Logistique |
| État | Construction achevée |
| Disponible | Maintenant |
The first floor offers a versatile layout ideal for a variety of industrial, service and light manufacturing uses. The space includes a combination of warehouse, office, lab and retail/showroom areas. Key features: - Three warehouse areas. Spacious, high ceiling warehouse bays suitable for distribution, storage or light manufacturing. - Multiple private offices - Reception area with bathrooms - High end retail/showroom area with separate entrance This layout offers flexibility for businesses seeking a combination of office, warehouse and a showroom all under one roof.
- Il est possible que le loyer annoncé ne comprenne pas certains services publics, services d’immeuble et frais immobiliers.
- 2 Accès plain-pied
- Peut être combiné avec un ou plusieurs espaces supplémentaires jusqu’à 2 920 m² d’espace adjacent
- Climatisation centrale
- Aire de réception
- Entreposage sécurisé
- Convient pour 42 - 132 Personnes
2e étage
| Surface | 1 050 m² |
| Durée | 3-10 Ans |
| Loyer | 141,97 € /m²/an |
| Type de bien | Bureau |
| État | Construction achevée |
| Disponible | Maintenant |
The second floor is tailored for professional office, administration and executive use. It offers a spacious and efficient layout ideal for businesses needing dedicated workspaces and collaborative meeting areas. - Multiple private offices Incredible views of palm trees and the San Jacinto Mountains - Multiple Conference rooms - Key card access on all offices - Elevator access and 2 stairwells - Large common area with wall to wall windows and breathtaking views
- Il est possible que le loyer annoncé ne comprenne pas certains services publics, services d’immeuble et frais immobiliers.
- Entièrement aménagé comme Bureau standard
- Convient pour 29 - 91 Personnes
- 19 Bureaux privés
- 3 Salles de conférence
- Plafonds finis: 3,05 m
- Peut être combiné avec un ou plusieurs espaces supplémentaires jusqu’à 2 920 m² d’espace adjacent
- Climatisation centrale
- Aire de réception
- Système de sécurité
APERÇU DU BIEN
Introducing - 42650 Melanie Place! A one of a kind, recently remodeled, 31,428-square-foot high end office center. Conveniently located near major highways and business centers, this property is ideal for a variety of uses, including retail, office, light industrial and showroom space. 42650 Melanie Place provides an optimal office space for businesses looking to establish or expand their presence in the Coachella Valley. The property features two gated and secured parking lots, flexible floor plans, and proximity to a mix of national retailers, professional offices, and high-income residential communities, ensuring sustained customer traffic and long-term business viability. Key Highlights: - Size: 31,428 sq. ft. of prime space - 3 large warehouses with bay doors and 2 loading docks - Ample power: 1600 amps of 3 phase power - Backup diesel generator - Accessibility: Conveniently located near Interstate 10, Highway 111 and key commercial corridors - Secured & Gated Parking: With over 90 parking spaces (40+ covered), there is ample on-site parking for tenants and customers - Versatility: Suitable for retail, office, light industrial, or showroom use - Market Demand: Strong demographics, affluent consumer base, and a thriving business community This is a rare opportunity to secure space in a desirable market with excellent business potential. We invite you to explore how 42650 Melanie Place can serve as the ideal location for your business.
- Accès 24 h/24
- Terrain clôturé
- Système de sécurité
- Réception
- Espace d’entreposage
- Climatisation
INFORMATIONS SUR L’IMMEUBLE
Présenté par

42650 Melanie Pl
Hum, une erreur s’est produite lors de l’envoi de votre message. Veuillez réessayer.
Merci ! Votre message a été envoyé.









