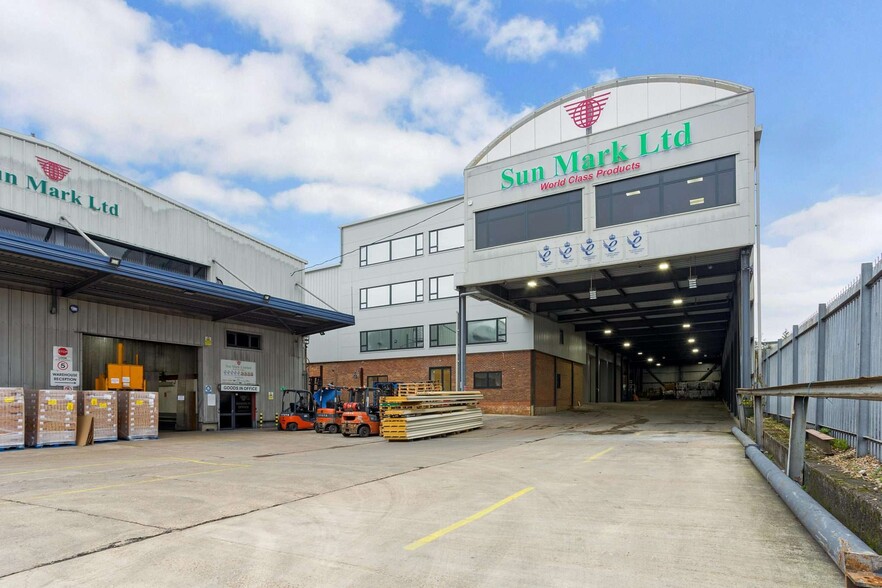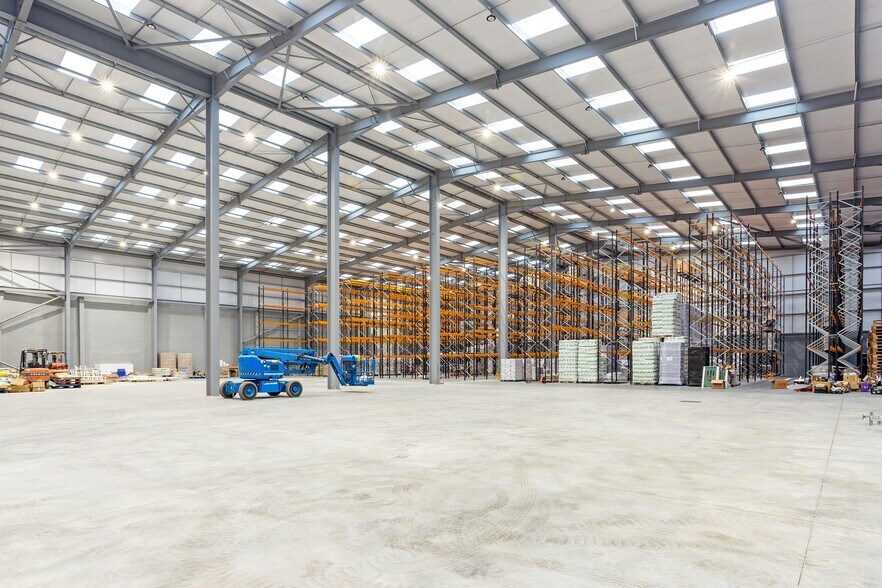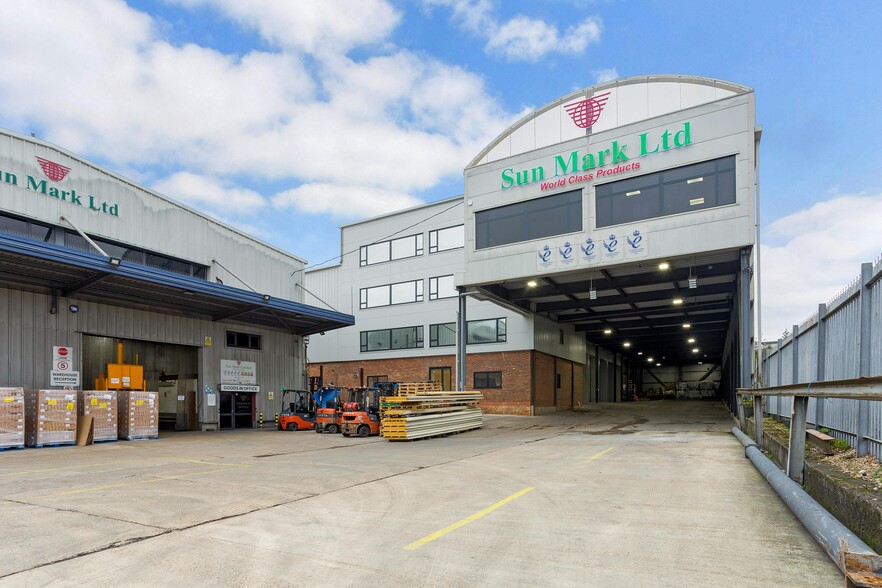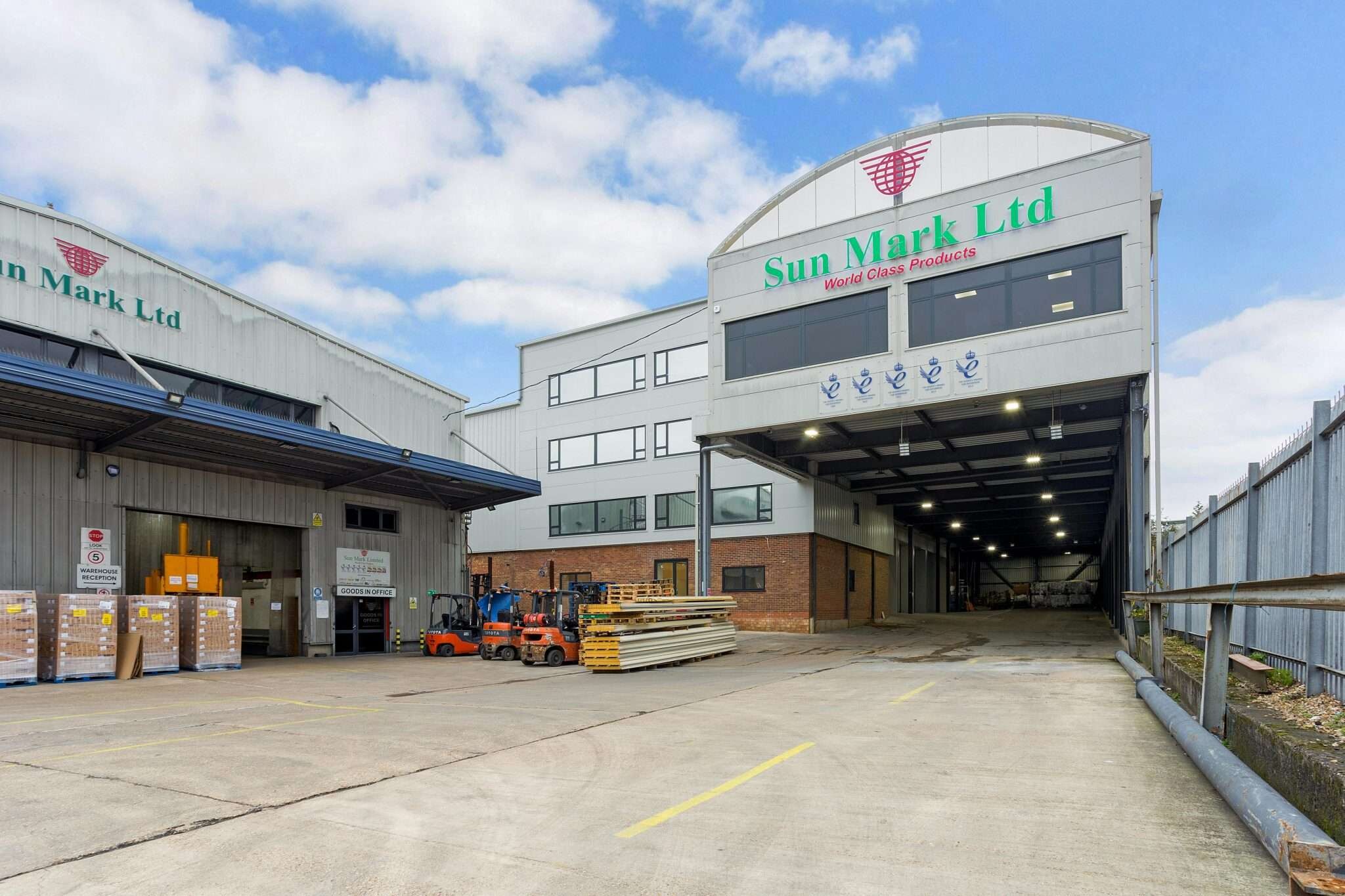
Cette fonctionnalité n’est pas disponible pour le moment.
Nous sommes désolés, mais la fonctionnalité à laquelle vous essayez d’accéder n’est pas disponible actuellement. Nous sommes au courant du problème et notre équipe travaille activement pour le résoudre.
Veuillez vérifier de nouveau dans quelques minutes. Veuillez nous excuser pour ce désagrément.
– L’équipe LoopNet
merci

Votre e-mail a été envoyé !
428 Long Drive 428 Long Dr Industriel/Logistique 5 110 m² À louer Greenford UB6 8UH



Certaines informations ont été traduites automatiquement.
TOUS LES ESPACE DISPONIBLES(1)
Afficher les loyers en
- ESPACE
- SURFACE
- DURÉE
- LOYER
- TYPE DE BIEN
- ÉTAT
- DISPONIBLE
Newly refurbished industrial unit with a private undercroft yard. This newly refurbished warehouse features an open-plan layout, accessible through five loading doors for convenient logistics. Internally, the unit boasts clear eaves heights, concrete flooring, and the added advantage of 3-phase power infrastructure. The second-floor office spaces are newly constructed, consisting of an open plan layout with ancillary private offices, meeting rooms and boardroom. These offices are equipped with air conditioning for a comfortable working environment, and multiple well-appointed WC facilities enhance convenience. Externally, the property offers a substantial undercroft forecourt designed to facilitate the seamless loading and unloading of artic lorries. Furthermore, the premises include ample parking space accommodating up to 18 vehicles, ensuring practicality and efficiency for both warehouse and office
- Classe d’utilisation: B2
- Récemment rénové
- 5 portes de chargement
- Sécurité sur site
- Système de sécurité
- Entrepôt à plan ouvert
- Ascenseur pour passagers
| Espace | Surface | Durée | Loyer | Type de bien | État | Disponible |
| RDC | 5 110 m² | Négociable | 188,34 € /m²/an 15,70 € /m²/mois 962 380 € /an 80 198 € /mois | Industriel/Logistique | Construction achevée | Maintenant |
RDC
| Surface |
| 5 110 m² |
| Durée |
| Négociable |
| Loyer |
| 188,34 € /m²/an 15,70 € /m²/mois 962 380 € /an 80 198 € /mois |
| Type de bien |
| Industriel/Logistique |
| État |
| Construction achevée |
| Disponible |
| Maintenant |
RDC
| Surface | 5 110 m² |
| Durée | Négociable |
| Loyer | 188,34 € /m²/an |
| Type de bien | Industriel/Logistique |
| État | Construction achevée |
| Disponible | Maintenant |
Newly refurbished industrial unit with a private undercroft yard. This newly refurbished warehouse features an open-plan layout, accessible through five loading doors for convenient logistics. Internally, the unit boasts clear eaves heights, concrete flooring, and the added advantage of 3-phase power infrastructure. The second-floor office spaces are newly constructed, consisting of an open plan layout with ancillary private offices, meeting rooms and boardroom. These offices are equipped with air conditioning for a comfortable working environment, and multiple well-appointed WC facilities enhance convenience. Externally, the property offers a substantial undercroft forecourt designed to facilitate the seamless loading and unloading of artic lorries. Furthermore, the premises include ample parking space accommodating up to 18 vehicles, ensuring practicality and efficiency for both warehouse and office
- Classe d’utilisation: B2
- Système de sécurité
- Récemment rénové
- Entrepôt à plan ouvert
- 5 portes de chargement
- Ascenseur pour passagers
- Sécurité sur site
APERÇU DU BIEN
Le bâtiment bénéficie d'un accès direct au centre de Londres à l'est. Le domaine bénéficie d'un excellent accès à l'A40, offrant un accès direct au Autoroutes M40 et M25 à l'ouest. La station de métro Greenford (ligne centrale) se trouve à 15 minutes à pied.
FAITS SUR L’INSTALLATION ENTREPÔT
Présenté par

428 Long Drive | 428 Long Dr
Hum, une erreur s’est produite lors de l’envoi de votre message. Veuillez réessayer.
Merci ! Votre message a été envoyé.






