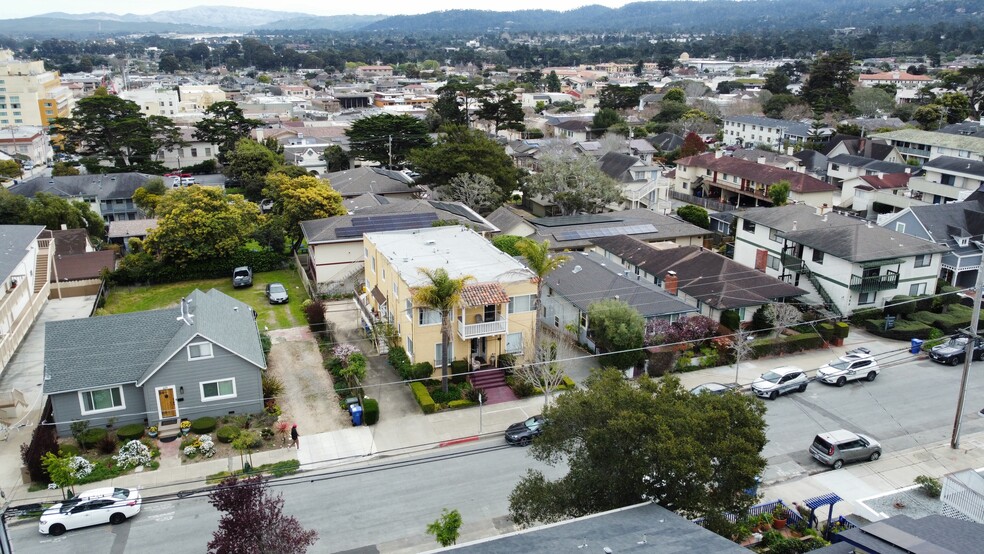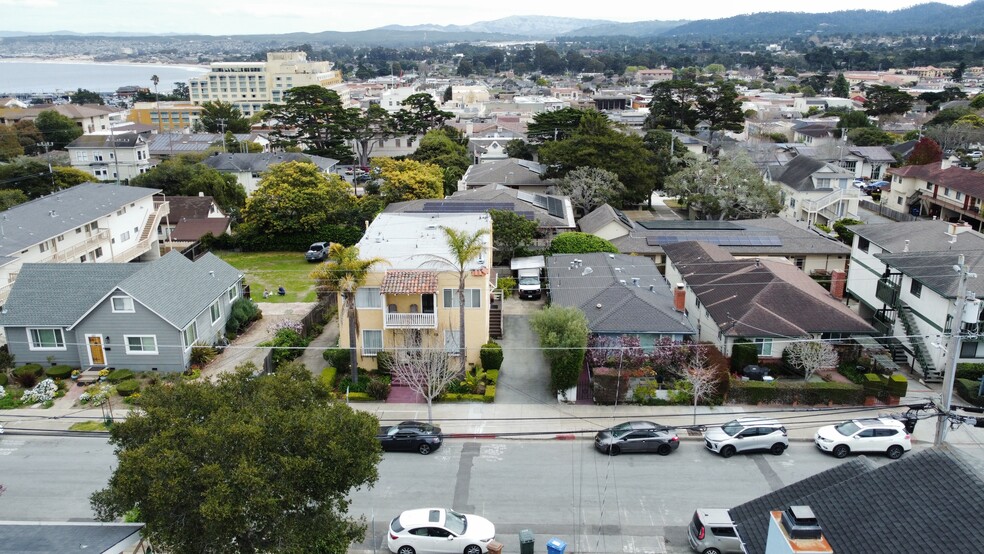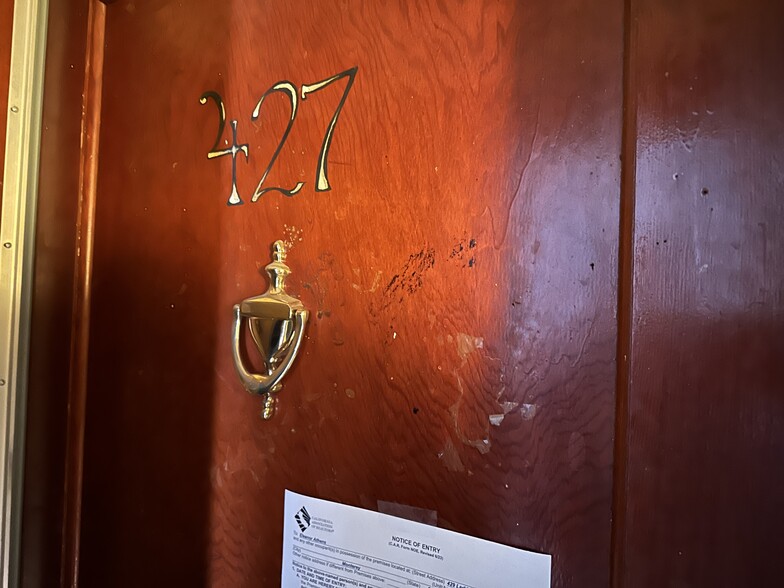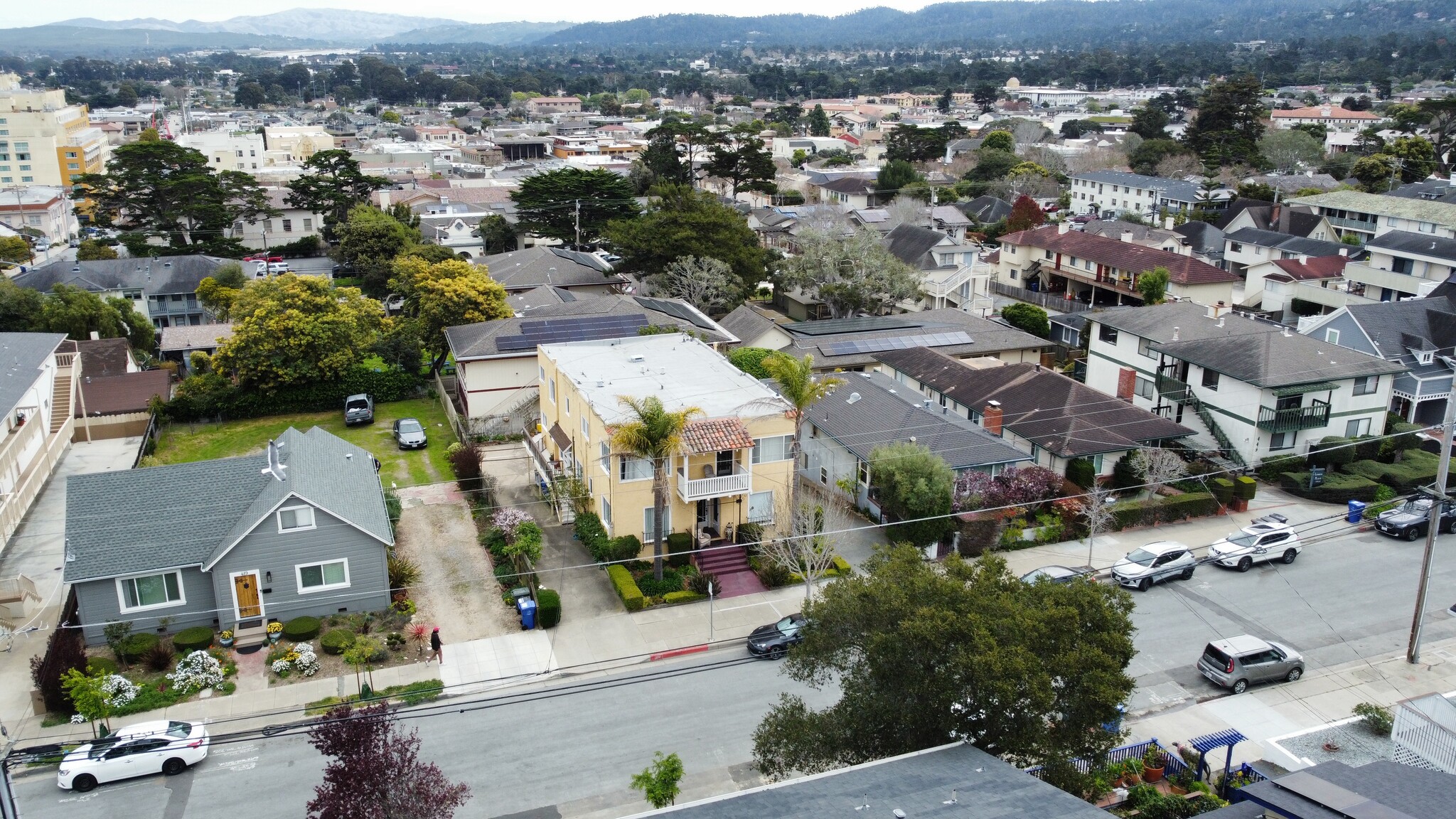
Prime 6-Unit Multifamily Investment | 429 Larkin St
Cette fonctionnalité n’est pas disponible pour le moment.
Nous sommes désolés, mais la fonctionnalité à laquelle vous essayez d’accéder n’est pas disponible actuellement. Nous sommes au courant du problème et notre équipe travaille activement pour le résoudre.
Veuillez vérifier de nouveau dans quelques minutes. Veuillez nous excuser pour ce désagrément.
– L’équipe LoopNet
merci

Votre e-mail a été envoyé !
Prime 6-Unit Multifamily Investment 429 Larkin St Immeuble residentiel 6 lots 1 915 830 € (319 305 €/Lot) Monterey, CA 93940



Certaines informations ont été traduites automatiquement.
INFORMATIONS PRINCIPALES SUR L'INVESTISSEMENT
- Diverse Unit Mix: (3) Two-bedroom units & (3) One-bedroom units
- Expansion & Value-Add Potential: Opportunity to increase rents through renovations, or redevelopment
- Stabilized & Income-Producing: Immediate cash flow with upside potential
- Strong Occupancy: High tenant retention with consistent rental demand
- Located in Downtown Monterey and situated near major employers, transportation, and amenities
- OPEN HOUSE: FRIDAY 3/28 1PM - 3PM
RÉSUMÉ ANALYTIQUE
Mahoney & Associates is pleased to present to the market for Sale 429 Larkin St. Monterey, CA 93940. This is a rare opportunity to acquire a 6-unit multifamily property in one of Monterey's most desirable neighborhoods Spaghetti Hill, featuring a mix of two-bedroom and one-bedroom units across two buildings in a high-demand rental market. The subject is a set of two multi-unit residential buildings. Both buildings have two stories of living area, stucco exteriors, aluminum windows, and composition roofs.
The north building features two floors of apartments, with two units on each floor. These units range in size from 798 to 876 sf and have 1 to 2 bedrooms each. All units have one bathroom. Interior features include tile and stone countertops, wood cabinets, sun rooms, and fireplaces. Flooring is tile, vinyl, and carpet. The units also have deck access.
OPEN HOUSE: FRIDAY 3/28 1PM - 3PM
The south building has a 1,406 sf unit on the upper floor and a 710 sf unit on the lower floor. Both units feature two bedrooms and one full bathroom; the upper unit also features a half bathroom. Interior features include wood cabinets, laminate and tile floors, and formica countertops. The upstairs unit has a porch area and sun room, while the lower unit has a large yard area. Underneath the northern building units are three single-car garages and a basement. The garages are each 250 sf and lead into the basement. The basement is unfinished and is used primarily for storage.
The north building features two floors of apartments, with two units on each floor. These units range in size from 798 to 876 sf and have 1 to 2 bedrooms each. All units have one bathroom. Interior features include tile and stone countertops, wood cabinets, sun rooms, and fireplaces. Flooring is tile, vinyl, and carpet. The units also have deck access.
OPEN HOUSE: FRIDAY 3/28 1PM - 3PM
The south building has a 1,406 sf unit on the upper floor and a 710 sf unit on the lower floor. Both units feature two bedrooms and one full bathroom; the upper unit also features a half bathroom. Interior features include wood cabinets, laminate and tile floors, and formica countertops. The upstairs unit has a porch area and sun room, while the lower unit has a large yard area. Underneath the northern building units are three single-car garages and a basement. The garages are each 250 sf and lead into the basement. The basement is unfinished and is used primarily for storage.
INFORMATIONS SUR L’IMMEUBLE
| Prix | 1 915 830 € | Classe d’immeuble | C |
| Prix par lot | 319 305 € | Surface du lot | 0,09 ha |
| Type de vente | Investissement | Surface de l’immeuble | 590 m² |
| Nb de lots | 6 | Occupation moyenne | 100% |
| Type de bien | Immeuble residentiel | Nb d’étages | 2 |
| Sous-type de bien | Appartement | Année de construction | 1956 |
| Style d’appartement | De faible hauteur |
| Prix | 1 915 830 € |
| Prix par lot | 319 305 € |
| Type de vente | Investissement |
| Nb de lots | 6 |
| Type de bien | Immeuble residentiel |
| Sous-type de bien | Appartement |
| Style d’appartement | De faible hauteur |
| Classe d’immeuble | C |
| Surface du lot | 0,09 ha |
| Surface de l’immeuble | 590 m² |
| Occupation moyenne | 100% |
| Nb d’étages | 2 |
| Année de construction | 1956 |
CARACTÉRISTIQUES DU LOT
- Balcon
- Cuisine
- Réfrigérateur
- Four
- Cuisinière
- Baignoire/Douche
- Cour
CARACTÉRISTIQUES DU SITE
- Accès 24 h/24
- Accès contrôlé
- Sans tabac
- Transports en commun
1 of 1
Walk Score®
Idéal pour les promeneurs (93)
TAXES FONCIÈRES
| Numéro de parcelle | 001-531-025-000 | Évaluation des aménagements | 256 157 € |
| Évaluation du terrain | 246 904 € | Évaluation totale | 503 060 € |
TAXES FONCIÈRES
Numéro de parcelle
001-531-025-000
Évaluation du terrain
246 904 €
Évaluation des aménagements
256 157 €
Évaluation totale
503 060 €
ZONAGE
| Code de zonage | R3 (Medium Density Residential Multifamily) |
| R3 (Medium Density Residential Multifamily) |
1 de 18
VIDÉOS
VISITE 3D
PHOTOS
STREET VIEW
RUE
CARTE
1 of 1
Présenté par

Prime 6-Unit Multifamily Investment | 429 Larkin St
Vous êtes déjà membre ? Connectez-vous
Hum, une erreur s’est produite lors de l’envoi de votre message. Veuillez réessayer.
Merci ! Votre message a été envoyé.


