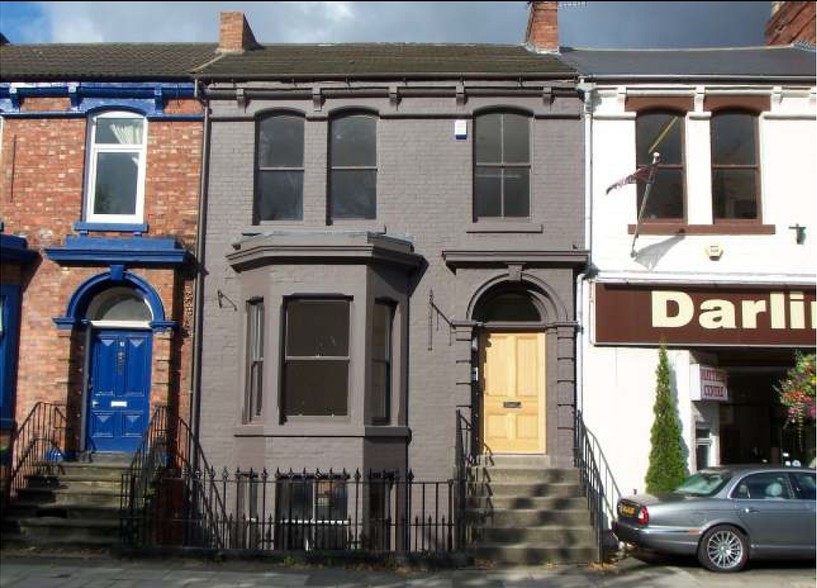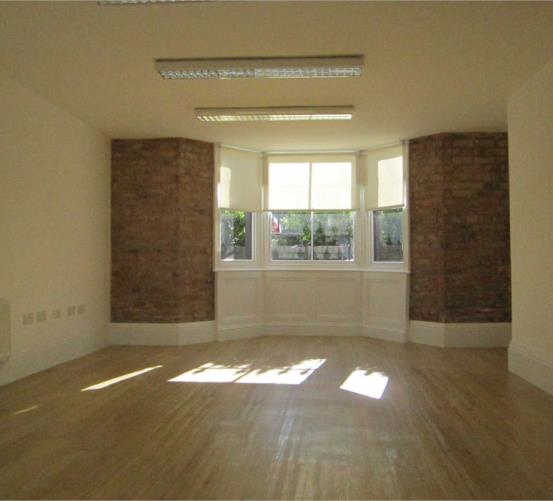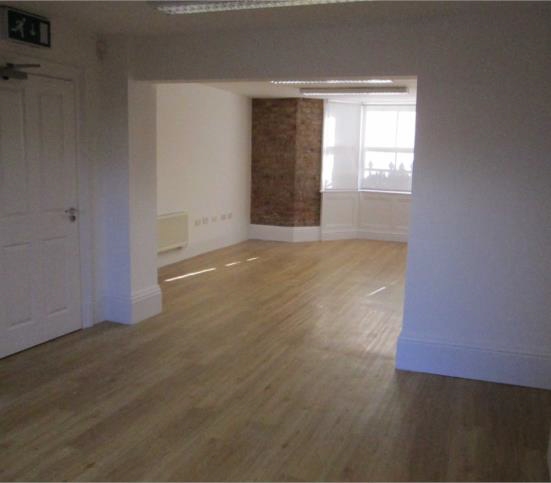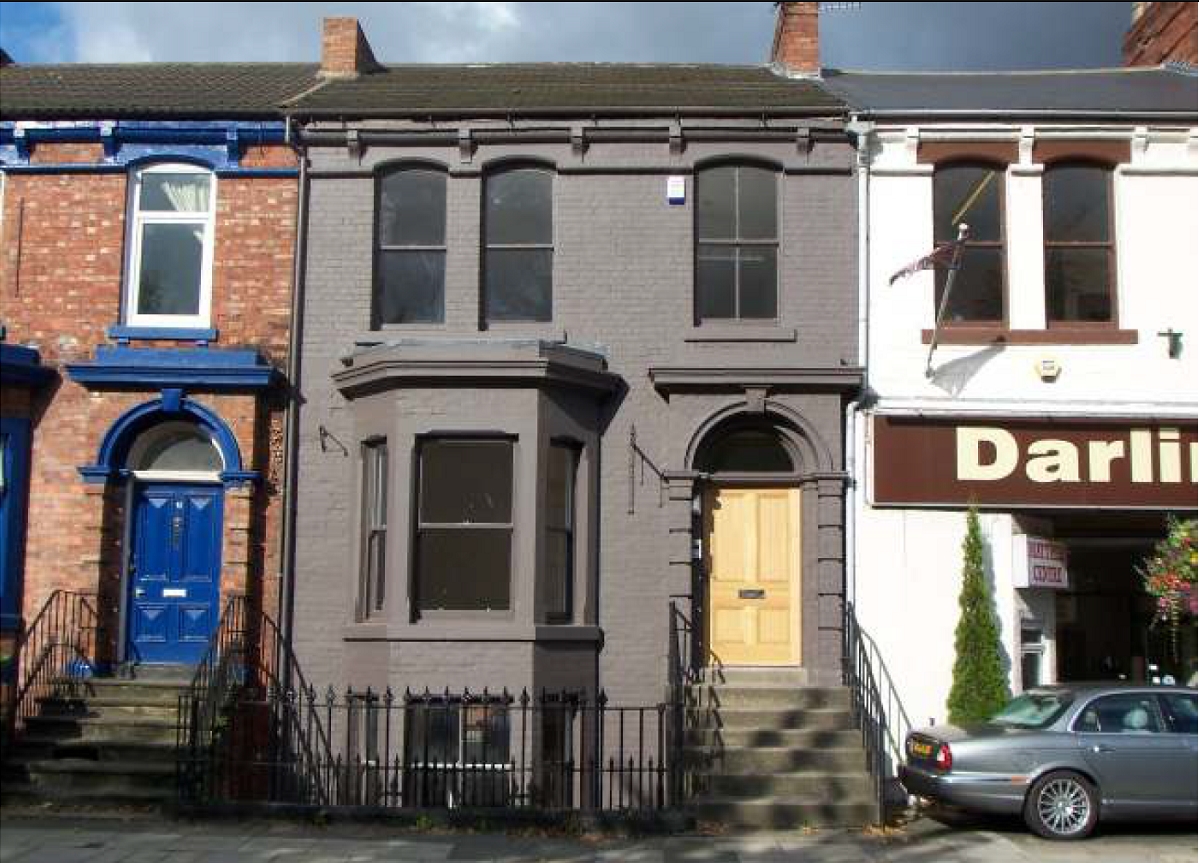
Cette fonctionnalité n’est pas disponible pour le moment.
Nous sommes désolés, mais la fonctionnalité à laquelle vous essayez d’accéder n’est pas disponible actuellement. Nous sommes au courant du problème et notre équipe travaille activement pour le résoudre.
Veuillez vérifier de nouveau dans quelques minutes. Veuillez nous excuser pour ce désagrément.
– L’équipe LoopNet
merci

Votre e-mail a été envoyé !
43 Victoria Rd Bureau 45 – 152 m² À louer Darlington DL1 5SF



Certaines informations ont été traduites automatiquement.
INFORMATIONS PRINCIPALES
- Accès par l'A167
- Stationnement à l'arrière
- Trafic piétonnier diurne
TOUS LES ESPACES DISPONIBLES(3)
Afficher les loyers en
- ESPACE
- SURFACE
- DURÉE
- LOYER
- TYPE DE BIEN
- ÉTAT
- DISPONIBLE
High quality Victorian office premises. The lower ground floor has direct access from the car park comprising an open plan office suite with kitchen and M/F wcs. There are two cellular offices on the ground floor together with a separate kitchen and M/F wcs across the half landing. The first floor incorporates an attractive glass partition comprising a stylish open plan office with kitchen and wc. Each floor is of a modern specification including upgraded lighting and heated by way of independent gas fired central heating systems. Externally there is parking for approximately 4 cars at the rear (tandem).
- Classe d’utilisation: E
- Principalement open space
- Toilettes dans les parties communes
- Lumière naturelle
- Partiellement aménagé comme Bureau standard
- Peut être combiné avec un ou plusieurs espaces supplémentaires jusqu’à 152 m² d’espace adjacent
- Plancher en bois
- Salles de réunion
High quality Victorian office premises. The lower ground floor has direct access from the car park comprising an open plan office suite with kitchen and M/F wcs. There are two cellular offices on the ground floor together with a separate kitchen and M/F wcs across the half landing. The first floor incorporates an attractive glass partition comprising a stylish open plan office with kitchen and wc. Each floor is of a modern specification including upgraded lighting and heated by way of independent gas fired central heating systems. Externally there is parking for approximately 4 cars at the rear (tandem).
- Classe d’utilisation: E
- Principalement open space
- Toilettes dans les parties communes
- Lumière naturelle
- Partiellement aménagé comme Bureau standard
- Peut être combiné avec un ou plusieurs espaces supplémentaires jusqu’à 152 m² d’espace adjacent
- Plancher en bois
- Salles de réunion
High quality Victorian office premises. The lower ground floor has direct access from the car park comprising an open plan office suite with kitchen and M/F wcs. There are two cellular offices on the ground floor together with a separate kitchen and M/F wcs across the half landing. The first floor incorporates an attractive glass partition comprising a stylish open plan office with kitchen and wc. Each floor is of a modern specification including upgraded lighting and heated by way of independent gas fired central heating systems. Externally there is parking for approximately 4 cars at the rear (tandem).
- Classe d’utilisation: E
- Principalement open space
- Toilettes dans les parties communes
- Lumière naturelle
- Partiellement aménagé comme Bureau standard
- Peut être combiné avec un ou plusieurs espaces supplémentaires jusqu’à 152 m² d’espace adjacent
- Plancher en bois
- Salles de réunion
| Espace | Surface | Durée | Loyer | Type de bien | État | Disponible |
| Sous-sol | 51 m² | Négociable | 141,64 € /m²/an 11,80 € /m²/mois 7 158 € /an 596,51 € /mois | Bureau | Construction partielle | Maintenant |
| RDC | 45 m² | Négociable | 141,64 € /m²/an 11,80 € /m²/mois 6 316 € /an 526,33 € /mois | Bureau | Construction partielle | Maintenant |
| 1er étage | 57 m² | Négociable | 141,64 € /m²/an 11,80 € /m²/mois 8 106 € /an 675,46 € /mois | Bureau | Construction partielle | Maintenant |
Sous-sol
| Surface |
| 51 m² |
| Durée |
| Négociable |
| Loyer |
| 141,64 € /m²/an 11,80 € /m²/mois 7 158 € /an 596,51 € /mois |
| Type de bien |
| Bureau |
| État |
| Construction partielle |
| Disponible |
| Maintenant |
RDC
| Surface |
| 45 m² |
| Durée |
| Négociable |
| Loyer |
| 141,64 € /m²/an 11,80 € /m²/mois 6 316 € /an 526,33 € /mois |
| Type de bien |
| Bureau |
| État |
| Construction partielle |
| Disponible |
| Maintenant |
1er étage
| Surface |
| 57 m² |
| Durée |
| Négociable |
| Loyer |
| 141,64 € /m²/an 11,80 € /m²/mois 8 106 € /an 675,46 € /mois |
| Type de bien |
| Bureau |
| État |
| Construction partielle |
| Disponible |
| Maintenant |
Sous-sol
| Surface | 51 m² |
| Durée | Négociable |
| Loyer | 141,64 € /m²/an |
| Type de bien | Bureau |
| État | Construction partielle |
| Disponible | Maintenant |
High quality Victorian office premises. The lower ground floor has direct access from the car park comprising an open plan office suite with kitchen and M/F wcs. There are two cellular offices on the ground floor together with a separate kitchen and M/F wcs across the half landing. The first floor incorporates an attractive glass partition comprising a stylish open plan office with kitchen and wc. Each floor is of a modern specification including upgraded lighting and heated by way of independent gas fired central heating systems. Externally there is parking for approximately 4 cars at the rear (tandem).
- Classe d’utilisation: E
- Partiellement aménagé comme Bureau standard
- Principalement open space
- Peut être combiné avec un ou plusieurs espaces supplémentaires jusqu’à 152 m² d’espace adjacent
- Toilettes dans les parties communes
- Plancher en bois
- Lumière naturelle
- Salles de réunion
RDC
| Surface | 45 m² |
| Durée | Négociable |
| Loyer | 141,64 € /m²/an |
| Type de bien | Bureau |
| État | Construction partielle |
| Disponible | Maintenant |
High quality Victorian office premises. The lower ground floor has direct access from the car park comprising an open plan office suite with kitchen and M/F wcs. There are two cellular offices on the ground floor together with a separate kitchen and M/F wcs across the half landing. The first floor incorporates an attractive glass partition comprising a stylish open plan office with kitchen and wc. Each floor is of a modern specification including upgraded lighting and heated by way of independent gas fired central heating systems. Externally there is parking for approximately 4 cars at the rear (tandem).
- Classe d’utilisation: E
- Partiellement aménagé comme Bureau standard
- Principalement open space
- Peut être combiné avec un ou plusieurs espaces supplémentaires jusqu’à 152 m² d’espace adjacent
- Toilettes dans les parties communes
- Plancher en bois
- Lumière naturelle
- Salles de réunion
1er étage
| Surface | 57 m² |
| Durée | Négociable |
| Loyer | 141,64 € /m²/an |
| Type de bien | Bureau |
| État | Construction partielle |
| Disponible | Maintenant |
High quality Victorian office premises. The lower ground floor has direct access from the car park comprising an open plan office suite with kitchen and M/F wcs. There are two cellular offices on the ground floor together with a separate kitchen and M/F wcs across the half landing. The first floor incorporates an attractive glass partition comprising a stylish open plan office with kitchen and wc. Each floor is of a modern specification including upgraded lighting and heated by way of independent gas fired central heating systems. Externally there is parking for approximately 4 cars at the rear (tandem).
- Classe d’utilisation: E
- Partiellement aménagé comme Bureau standard
- Principalement open space
- Peut être combiné avec un ou plusieurs espaces supplémentaires jusqu’à 152 m² d’espace adjacent
- Toilettes dans les parties communes
- Plancher en bois
- Lumière naturelle
- Salles de réunion
APERÇU DU BIEN
L'établissement fait face à Victoria Road, à proximité de son rond-point avec St Cuthberts Way (périphérique intérieur du centre-ville). Les environs immédiats abritent une grande variété d'occupants commerciaux et les principales entreprises situées à proximité incluent Sainsburys Food and Fuel Store, Barker and Stonehouse et Royal Mail, ainsi que de nombreuses entreprises indépendantes, notamment des services professionnels, des bureaux et des magasins. Le complexe de loisirs DL1 est adjacent et comprend Vue Cinema, Nandos et Premier Inn. Toutes les commodités du centre-ville sont accessibles à pied et plusieurs parkings publics sont disponibles à proximité, y compris le parking à plusieurs étages de Beaumont Street à une courte distance de marche. Darlington est un bourg populaire situé à environ 14 miles à l'ouest de Middlesbrough et à 32 miles au sud de Durham.
- Accès contrôlé
- Système de sécurité
INFORMATIONS SUR L’IMMEUBLE
Présenté par

43 Victoria Rd
Hum, une erreur s’est produite lors de l’envoi de votre message. Veuillez réessayer.
Merci ! Votre message a été envoyé.






