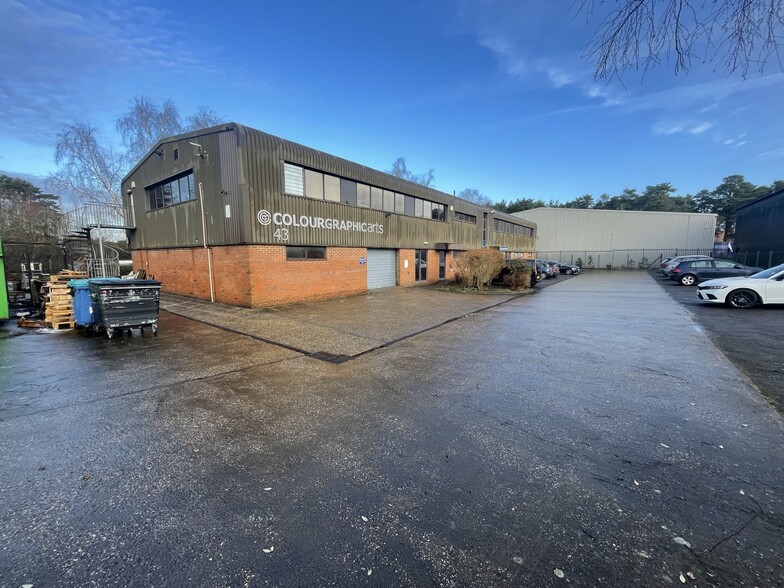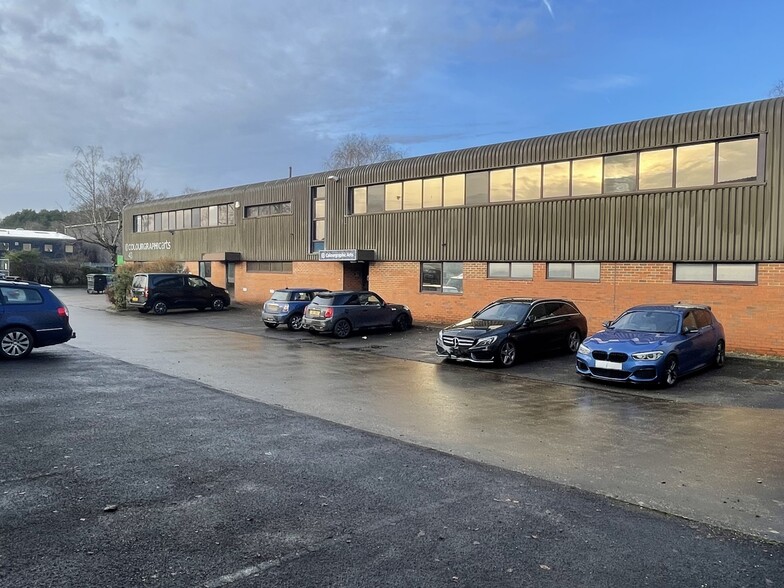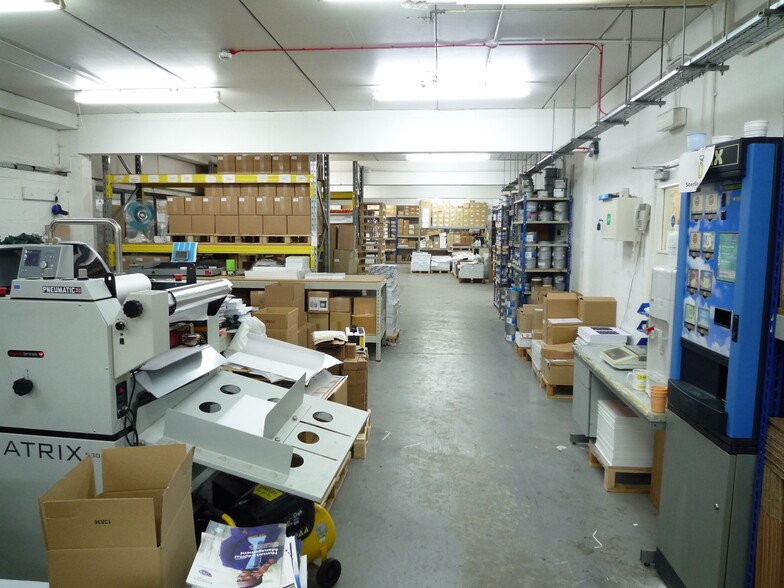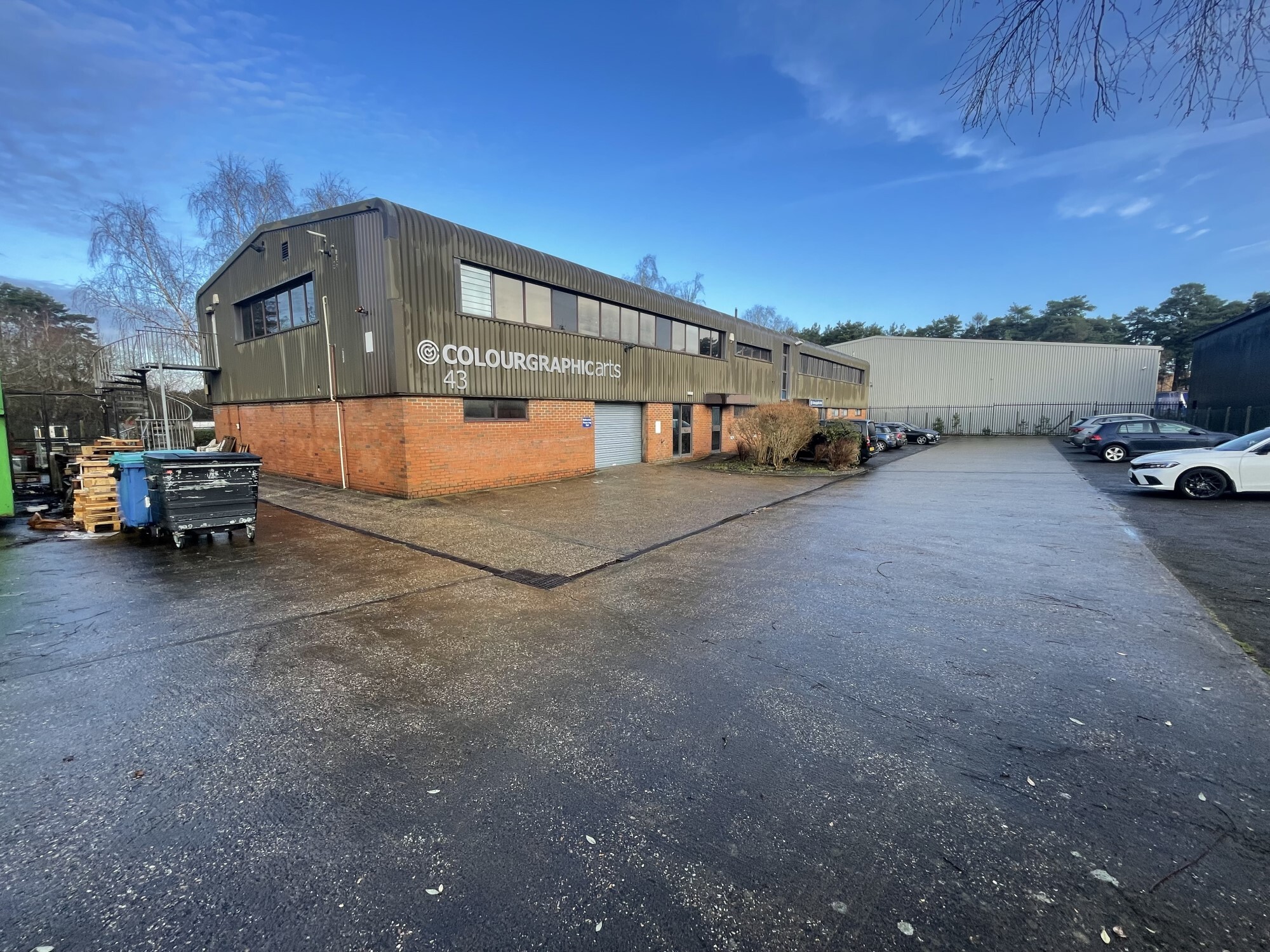
Cette fonctionnalité n’est pas disponible pour le moment.
Nous sommes désolés, mais la fonctionnalité à laquelle vous essayez d’accéder n’est pas disponible actuellement. Nous sommes au courant du problème et notre équipe travaille activement pour le résoudre.
Veuillez vérifier de nouveau dans quelques minutes. Veuillez nous excuser pour ce désagrément.
– L’équipe LoopNet
merci

Votre e-mail a été envoyé !
43 Woolmer Way 43 Woolmer Way Industriel/Logistique 1 016 m² À louer Bordon GU35 9QE



Certaines informations ont été traduites automatiquement.
INFORMATIONS PRINCIPALES
- Bâtiment détaché de deux étages avec un excellent accès par tournage/chargement.
- Premier étage en béton solide et grande alimentation électrique.
- Stationnement pour environ 30 véhicules.
CARACTÉRISTIQUES
TOUS LES ESPACE DISPONIBLES(1)
Afficher les loyers en
- ESPACE
- SURFACE
- DURÉE
- LOYER
- TYPE DE BIEN
- ÉTAT
- DISPONIBLE
Les espaces 2 de cet immeuble doivent être loués ensemble, pour un total de 1 016 m² (Surface contiguë):
The property is a detached two storey industrial/office building, believed to have been constructed around the mid 1980’s and consists of steel portal framework, concrete floors, part brickwork up to around 2.5 metres from ground level, and coated steel cladding to the upper part of the structure. Internally the ground floor has been used for printing processes and ancillary storage, and has a ceiling height of around 2.9 metres under the first floor slab, the area is served by one loading door of around 2.5 metres in height, although there is potential to add another one, or possibly two loading doors to the front of the premises if required. At first floor level the premises are used for offices, some light print work and ancillary storage. The interior layout of the property offers a degree of flexibility, and so can be easily changed round in order to suit an occupiers business. Externally, the property is set within a secure fenced and gated site of just under half an acre, laid mainly to concrete surface and tarmac to the parking spaces. The site has parking for around 30 vehicles and turning/loading for vans and lorries.
- Classe d’utilisation: B2
- Climatisation centrale
- Système de sécurité
- Lumière naturelle
- Cour
- Zone de chargement.
- Mélange actuel d'industries et de bureaux.
- Toilettes et équipements de cuisine.
- Espace en excellent état
- Bureaux cloisonnés
- Entreposage sécurisé
- Toilettes incluses dans le bail
- Détecteur de fumée
- Flexibilité de l'espace pour répondre aux besoins de l'occupant.
- Porte de chargement
| Espace | Surface | Durée | Loyer | Type de bien | État | Disponible |
| RDC, 1er étage | 1 016 m² | Négociable | 122,42 € /m²/an 10,20 € /m²/mois 124 370 € /an 10 364 € /mois | Industriel/Logistique | Construction achevée | Maintenant |
RDC, 1er étage
Les espaces 2 de cet immeuble doivent être loués ensemble, pour un total de 1 016 m² (Surface contiguë):
| Surface |
|
RDC - 507 m²
1er étage - 509 m²
|
| Durée |
| Négociable |
| Loyer |
| 122,42 € /m²/an 10,20 € /m²/mois 124 370 € /an 10 364 € /mois |
| Type de bien |
| Industriel/Logistique |
| État |
| Construction achevée |
| Disponible |
| Maintenant |
RDC, 1er étage
| Surface |
RDC - 507 m²
1er étage - 509 m²
|
| Durée | Négociable |
| Loyer | 122,42 € /m²/an |
| Type de bien | Industriel/Logistique |
| État | Construction achevée |
| Disponible | Maintenant |
The property is a detached two storey industrial/office building, believed to have been constructed around the mid 1980’s and consists of steel portal framework, concrete floors, part brickwork up to around 2.5 metres from ground level, and coated steel cladding to the upper part of the structure. Internally the ground floor has been used for printing processes and ancillary storage, and has a ceiling height of around 2.9 metres under the first floor slab, the area is served by one loading door of around 2.5 metres in height, although there is potential to add another one, or possibly two loading doors to the front of the premises if required. At first floor level the premises are used for offices, some light print work and ancillary storage. The interior layout of the property offers a degree of flexibility, and so can be easily changed round in order to suit an occupiers business. Externally, the property is set within a secure fenced and gated site of just under half an acre, laid mainly to concrete surface and tarmac to the parking spaces. The site has parking for around 30 vehicles and turning/loading for vans and lorries.
- Classe d’utilisation: B2
- Espace en excellent état
- Climatisation centrale
- Bureaux cloisonnés
- Système de sécurité
- Entreposage sécurisé
- Lumière naturelle
- Toilettes incluses dans le bail
- Cour
- Détecteur de fumée
- Zone de chargement.
- Flexibilité de l'espace pour répondre aux besoins de l'occupant.
- Mélange actuel d'industries et de bureaux.
- Porte de chargement
- Toilettes et équipements de cuisine.
APERÇU DU BIEN
Le Woolmer Trading Estate est situé à proximité de la B3002 High Street qui traverse le centre de Bordon. La High Street est reliée à la Petersfield Road et à son tour à l'A325 qui donne accès à l'A3, une excellente et importante artère menant à Petersfield/Portsmouth au sud et à Liphook/Guildford/Londres au nord. Cette route a été considérablement améliorée par la construction du tunnel Hindhead qui a considérablement aidé le réseau routier jusqu'à Bordon. Woolmer Trading Estate est composé d'unités industrielles/d'entrepôts et commerciales de différentes tailles... La route d'accès est de bonne taille, ce qui permet aux gros poids lourds d'y accéder facilement. Le domaine a également facilité l'accès en disposant de deux accès donnant sur High Street.
FAITS SUR L’INSTALLATION MANUFACTURE
Présenté par

43 Woolmer Way | 43 Woolmer Way
Hum, une erreur s’est produite lors de l’envoi de votre message. Veuillez réessayer.
Merci ! Votre message a été envoyé.






