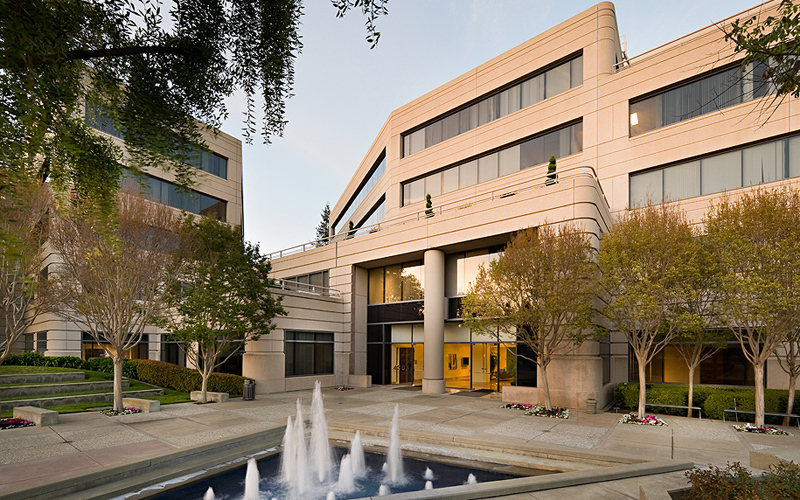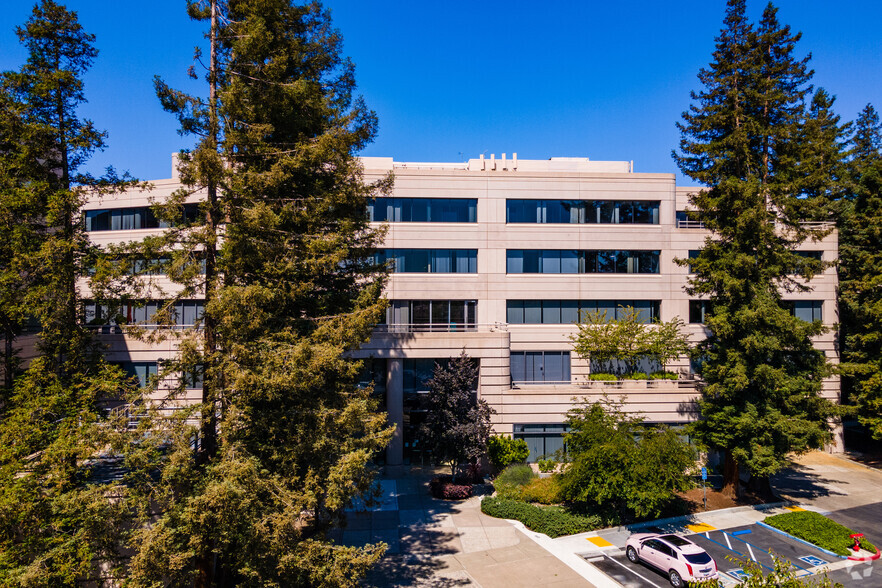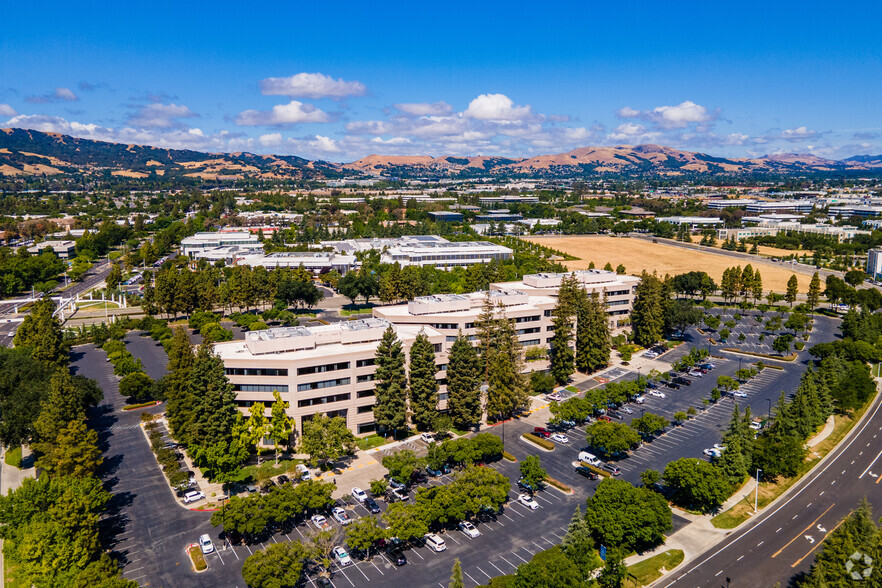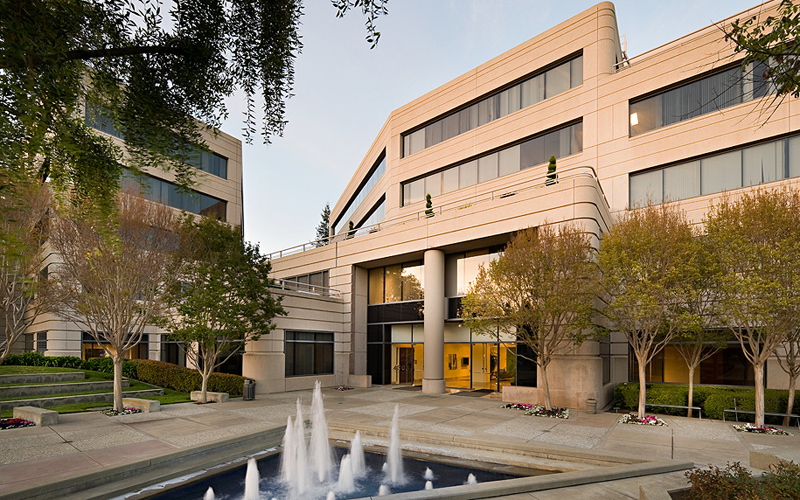
Cette fonctionnalité n’est pas disponible pour le moment.
Nous sommes désolés, mais la fonctionnalité à laquelle vous essayez d’accéder n’est pas disponible actuellement. Nous sommes au courant du problème et notre équipe travaille activement pour le résoudre.
Veuillez vérifier de nouveau dans quelques minutes. Veuillez nous excuser pour ce désagrément.
– L’équipe LoopNet
merci

Votre e-mail a été envoyé !
Hacienda Terrace Pleasanton, CA 94588 Bureau 199 – 7 872 m² À louer



Certaines informations ont été traduites automatiquement.
INFORMATIONS PRINCIPALES SUR LE PARC
- Trois immeubles de bureaux de 5 étages reliés aux étages 1 et 2
- Stationnement en surface et sous le niveau du sol : 4,3 pour 1 000
- Caractéristiques aquatiques attrayantes
- Café/service de restauration sur place
- Complexe de bureaux de classe A avec des espaces communs entièrement rénovés et des améliorations apportées aux entrées des bâtiments, aux halls principaux et aux cabines d'ascenseur.
- Des plans d'eau attrayants et un vaste aménagement paysager.
- Bornes de recharge pour véhicules électroniques
FAITS SUR LE PARC
| Espace total disponible | 7 872 m² | Type de parc | Parc de bureaux |
| Espace total disponible | 7 872 m² |
| Type de parc | Parc de bureaux |
TOUS LES ESPACES DISPONIBLES(12)
Afficher les loyers en
- ESPACE
- SURFACE
- DURÉE
- LOYER
- TYPE DE BIEN
- ÉTAT
- DISPONIBLE
• 2 sides of glass • 4 offices on the glass line • Break room • Building lobby exposure • Double door, glass entry off main lobby Property Highlights - Hacienda Terrace is a 300,701 SF, Class A project located in the heart of the Hacienda Business Park – Abundant free surface parking – Walking distance to the Dublin/Pleasanton BART station – On-site security – Showers/Lockers – Common conference room for tenants in the project – On-site cafe | EV charging stations – Close proximity to the 580/680 interchange
- 6 Bureaux privés
- Aire de réception
- Local à vélos
- 1 Salle de conférence
- Salle d’impression/photocopie
- Service de restauration
Ground floor space - direct access off of the lobby. Six private offices with full glass wall (two of which are executive size). Large open, creative space, on the glass line for benching or workstations.
- Il est possible que le loyer annoncé ne comprenne pas certains services publics, services d’immeuble et frais immobiliers.
- Principalement open space
- 2 Salles de conférence
- Plafonds finis: 2,74 m
- Entreposage sécurisé
- Open space
- Entièrement aménagé comme Bureau standard
- 6 Bureaux privés
- 6 Postes de travail
- Salle d’impression/photocopie
- Lumière naturelle
Hacienda Terrace is a 300,701 SF, Class A project located in the heart of the Hacienda Business Park. 10 interior private offices with full glass walls. Three conference rooms and one large training room.
- Il est possible que le loyer annoncé ne comprenne pas certains services publics, services d’immeuble et frais immobiliers.
- Principalement open space
- 4 Salles de conférence
- Plafonds finis: 2,74 m
- Cuisine
- Lumière naturelle
- Entièrement aménagé comme Bureau standard
- 10 Bureaux privés
- 10 Postes de travail
- Aire de réception
- Plafond apparent
- Open space
Hacienda Terrace is a 300,701 SF, Class A project located in the heart of the Hacienda Business Park. · Four private offices, three of which are on the glass line of this space.
- Il est possible que le loyer annoncé ne comprenne pas certains services publics, services d’immeuble et frais immobiliers.
- Principalement open space
- 1 Salle de conférence
- Plafonds finis: 2,74 m
- Cuisine
- Lumière naturelle
- Entièrement aménagé comme Bureau standard
- 4 Bureaux privés
- 4 Postes de travail
- Aire de réception
- Plafond apparent
Full floor opportunity. Dedicated, “brand-able” elevator landing. Polished concrete floor reception area. Modern open-ceiling kitchen with direct access to the activated and furnished terrace.
- Il est possible que le loyer annoncé ne comprenne pas certains services publics, services d’immeuble et frais immobiliers.
- Principalement open space
- 1 Salle de conférence
- Plafonds finis: 2,74 m
- Cuisine
- Plafond apparent
- Open space
- Partiellement aménagé comme Bureau standard
- 1 Bureau privé
- 1 Poste de travail
- Aire de réception
- Balcon
- Lumière naturelle
Hacienda Terrace is a 300,701 SF, Class A project located in the heart of the Hacienda Business Park– Abundant free surface parking– Walking distance to the Dublin/Pleasanton BART station– On-site security– Showers/Lockers– Common conference room for tenants in the project– On-site cafe | EV charging stations– Close proximity to the 580/680 interchange.
- Il est possible que le loyer annoncé ne comprenne pas certains services publics, services d’immeuble et frais immobiliers.
- Principalement open space
- 1 Salle de conférence
- Plafonds finis: 2,74 m
- Accès aux ascenseurs
- Lumière naturelle
- Entièrement aménagé comme Bureau standard
- 5 Bureaux privés
- 5 Postes de travail
- Cuisine
- Entreposage sécurisé
Hacienda Terrace is a 300,701 SF, Class A project located in the heart of the Hacienda Business Park– Abundant free surface parking– Walking distance to the Dublin/Pleasanton BART station– On-site security– Showers/Lockers– Common conference room for tenants in the project– On-site cafe | EV charging stations– Close proximity to the 580/680 interchange.
- Il est possible que le loyer annoncé ne comprenne pas certains services publics, services d’immeuble et frais immobiliers.
- Principalement open space
- 1 Salle de conférence
- Plafonds finis: 2,74 m
- Cuisine
- Lumière naturelle
- Entièrement aménagé comme Bureau standard
- 2 Bureaux privés
- 2 Postes de travail
- Espace en excellent état
- Balcon
- Douches
| Espace | Surface | Durée | Loyer | Type de bien | État | Disponible |
| 1er étage, bureau 100 | 268 m² | Négociable | Sur demande Sur demande Sur demande Sur demande | Bureau | - | Maintenant |
| 1er étage, bureau 110 | 677 m² | Négociable | Sur demande Sur demande Sur demande Sur demande | Bureau | Construction achevée | Maintenant |
| 1er étage, bureau 130 | 1 206 m² | Négociable | Sur demande Sur demande Sur demande Sur demande | Bureau | Construction achevée | Maintenant |
| 2e étage, bureau 220 | 529 m² | Négociable | Sur demande Sur demande Sur demande Sur demande | Bureau | Construction achevée | 30 jours |
| 3e étage, bureau 300 | 1 937 m² | Négociable | Sur demande Sur demande Sur demande Sur demande | Bureau | Construction partielle | Maintenant |
| 4e étage, bureau 400 | 865 m² | Négociable | Sur demande Sur demande Sur demande Sur demande | Bureau | Construction achevée | Maintenant |
| 4e étage, bureau 460 | 268 m² | Négociable | Sur demande Sur demande Sur demande Sur demande | Bureau | Construction achevée | Maintenant |
4301 Hacienda Dr - 1er étage – Bureau 100
4301 Hacienda Dr - 1er étage – Bureau 110
4301 Hacienda Dr - 1er étage – Bureau 130
4301 Hacienda Dr - 2e étage – Bureau 220
4301 Hacienda Dr - 3e étage – Bureau 300
4301 Hacienda Dr - 4e étage – Bureau 400
4301 Hacienda Dr - 4e étage – Bureau 460
- ESPACE
- SURFACE
- DURÉE
- LOYER
- TYPE DE BIEN
- ÉTAT
- DISPONIBLE
• Open space on the glass line for workstations• 2 internal private offices with glass fronts• Modern open kitchen / breakroom with bar height counter• Glass lined, corner conference room • Open Ceiling throughout – 12’11” ceiling heights Property Highlights- Hacienda Terrace is a 300,701 SF, Class A project located in the heart of the Hacienda Business Park– Abundant free surface parking– Walking distance to the Dublin/Pleasanton BART station– On-site security– Showers/Lockers– Common conference room for tenants in the project– On-site cafe | EV charging stations– Close proximity to the 580/680 interchange
- Entièrement aménagé comme Bureau standard
- 1 Salle de conférence
- Cuisine
- 2 Bureaux privés
- Plafonds finis: 3,94 m
- Entreposage sécurisé
Hacienda Terrace is a 300,701 SF, Class A project located in the heart of the Hacienda Business Park. This space features, six private offices on glass line, a prominent double door entry, and a glass lined conference room.
- Il est possible que le loyer annoncé ne comprenne pas certains services publics, services d’immeuble et frais immobiliers.
- 6 Bureaux privés
- 6 Postes de travail
- Cuisine
- Entreposage sécurisé
- Partiellement aménagé comme Bureau standard
- 1 Salle de conférence
- Plafonds finis: 2,74 m
- Hauts plafonds
- Open space
Space features 11 private offices, a reception area, and conference rooms.
- Il est possible que le loyer annoncé ne comprenne pas certains services publics, services d’immeuble et frais immobiliers.
- Principalement open space
- 2 Salles de conférence
- Plafonds finis: 2,74 m
- Cuisine
- Partiellement aménagé comme Bureau standard
- 11 Bureaux privés
- 11 Postes de travail
- Aire de réception
- Open space
Open space on the glass line for workstations. 2 internal private offices with glass fronts. Modern open kitchen / breakroom with bar height counter. Glass lined, corner conference room. Open Ceiling throughout – 12’11” ceiling heights.
- Il est possible que le loyer annoncé ne comprenne pas certains services publics, services d’immeuble et frais immobiliers.
- Principalement open space
- 2 Salles de conférence
- Plafonds finis: 2,74 m
- Hauts plafonds
- Open space
- Partiellement aménagé comme Bureau standard
- 2 Bureaux privés
- 2 Postes de travail
- Cuisine
- Lumière naturelle
| Espace | Surface | Durée | Loyer | Type de bien | État | Disponible |
| 1er étage, bureau 110 | 705 m² | Négociable | Sur demande Sur demande Sur demande Sur demande | Bureau | Construction achevée | 01/06/2025 |
| 3e étage, bureau 300 | 530 m² | Négociable | Sur demande Sur demande Sur demande Sur demande | Bureau | Construction partielle | Maintenant |
| 4e étage, bureau 400 | 411 m² | Négociable | Sur demande Sur demande Sur demande Sur demande | Bureau | Construction partielle | Maintenant |
| 4e étage, bureau 440 | 199 m² | Négociable | Sur demande Sur demande Sur demande Sur demande | Bureau | Construction partielle | Maintenant |
4309 Hacienda Dr - 1er étage – Bureau 110
4309 Hacienda Dr - 3e étage – Bureau 300
4309 Hacienda Dr - 4e étage – Bureau 400
4309 Hacienda Dr - 4e étage – Bureau 440
- ESPACE
- SURFACE
- DURÉE
- LOYER
- TYPE DE BIEN
- ÉTAT
- DISPONIBLE
· Double door entry off the elevator landing · Reception area · Modern, open kitchen, on the glass line, with terrace access · 4-window lined, private offices with glass fronts · 8-person conference Property Highlights - Hacienda Terrace is a 300,701 SF, Class A project located in the heart of the Hacienda Business Park – Abundant free surface parking – Walking distance to the Dublin/Pleasanton BART station – On-site security – Showers/Lockers – Common conference room for tenants in the project – On-site cafe | EV charging stations – Close proximity to the 580/680 interchange
- 4 Bureaux privés
- Aire de réception
- Douches
- Salles de conférence
- Local à vélos
- Service de restauration
| Espace | Surface | Durée | Loyer | Type de bien | État | Disponible |
| 3e étage, bureau 350 | 277 m² | Négociable | Sur demande Sur demande Sur demande Sur demande | Bureau | - | Maintenant |
4305 Hacienda Dr - 3e étage – Bureau 350
4301 Hacienda Dr - 1er étage – Bureau 100
| Surface | 268 m² |
| Durée | Négociable |
| Loyer | Sur demande |
| Type de bien | Bureau |
| État | - |
| Disponible | Maintenant |
• 2 sides of glass • 4 offices on the glass line • Break room • Building lobby exposure • Double door, glass entry off main lobby Property Highlights - Hacienda Terrace is a 300,701 SF, Class A project located in the heart of the Hacienda Business Park – Abundant free surface parking – Walking distance to the Dublin/Pleasanton BART station – On-site security – Showers/Lockers – Common conference room for tenants in the project – On-site cafe | EV charging stations – Close proximity to the 580/680 interchange
- 6 Bureaux privés
- 1 Salle de conférence
- Aire de réception
- Salle d’impression/photocopie
- Local à vélos
- Service de restauration
4301 Hacienda Dr - 1er étage – Bureau 110
| Surface | 677 m² |
| Durée | Négociable |
| Loyer | Sur demande |
| Type de bien | Bureau |
| État | Construction achevée |
| Disponible | Maintenant |
Ground floor space - direct access off of the lobby. Six private offices with full glass wall (two of which are executive size). Large open, creative space, on the glass line for benching or workstations.
- Il est possible que le loyer annoncé ne comprenne pas certains services publics, services d’immeuble et frais immobiliers.
- Entièrement aménagé comme Bureau standard
- Principalement open space
- 6 Bureaux privés
- 2 Salles de conférence
- 6 Postes de travail
- Plafonds finis: 2,74 m
- Salle d’impression/photocopie
- Entreposage sécurisé
- Lumière naturelle
- Open space
4301 Hacienda Dr - 1er étage – Bureau 130
| Surface | 1 206 m² |
| Durée | Négociable |
| Loyer | Sur demande |
| Type de bien | Bureau |
| État | Construction achevée |
| Disponible | Maintenant |
Hacienda Terrace is a 300,701 SF, Class A project located in the heart of the Hacienda Business Park. 10 interior private offices with full glass walls. Three conference rooms and one large training room.
- Il est possible que le loyer annoncé ne comprenne pas certains services publics, services d’immeuble et frais immobiliers.
- Entièrement aménagé comme Bureau standard
- Principalement open space
- 10 Bureaux privés
- 4 Salles de conférence
- 10 Postes de travail
- Plafonds finis: 2,74 m
- Aire de réception
- Cuisine
- Plafond apparent
- Lumière naturelle
- Open space
4301 Hacienda Dr - 2e étage – Bureau 220
| Surface | 529 m² |
| Durée | Négociable |
| Loyer | Sur demande |
| Type de bien | Bureau |
| État | Construction achevée |
| Disponible | 30 jours |
Hacienda Terrace is a 300,701 SF, Class A project located in the heart of the Hacienda Business Park. · Four private offices, three of which are on the glass line of this space.
- Il est possible que le loyer annoncé ne comprenne pas certains services publics, services d’immeuble et frais immobiliers.
- Entièrement aménagé comme Bureau standard
- Principalement open space
- 4 Bureaux privés
- 1 Salle de conférence
- 4 Postes de travail
- Plafonds finis: 2,74 m
- Aire de réception
- Cuisine
- Plafond apparent
- Lumière naturelle
4301 Hacienda Dr - 3e étage – Bureau 300
| Surface | 1 937 m² |
| Durée | Négociable |
| Loyer | Sur demande |
| Type de bien | Bureau |
| État | Construction partielle |
| Disponible | Maintenant |
Full floor opportunity. Dedicated, “brand-able” elevator landing. Polished concrete floor reception area. Modern open-ceiling kitchen with direct access to the activated and furnished terrace.
- Il est possible que le loyer annoncé ne comprenne pas certains services publics, services d’immeuble et frais immobiliers.
- Partiellement aménagé comme Bureau standard
- Principalement open space
- 1 Bureau privé
- 1 Salle de conférence
- 1 Poste de travail
- Plafonds finis: 2,74 m
- Aire de réception
- Cuisine
- Balcon
- Plafond apparent
- Lumière naturelle
- Open space
4301 Hacienda Dr - 4e étage – Bureau 400
| Surface | 865 m² |
| Durée | Négociable |
| Loyer | Sur demande |
| Type de bien | Bureau |
| État | Construction achevée |
| Disponible | Maintenant |
Hacienda Terrace is a 300,701 SF, Class A project located in the heart of the Hacienda Business Park– Abundant free surface parking– Walking distance to the Dublin/Pleasanton BART station– On-site security– Showers/Lockers– Common conference room for tenants in the project– On-site cafe | EV charging stations– Close proximity to the 580/680 interchange.
- Il est possible que le loyer annoncé ne comprenne pas certains services publics, services d’immeuble et frais immobiliers.
- Entièrement aménagé comme Bureau standard
- Principalement open space
- 5 Bureaux privés
- 1 Salle de conférence
- 5 Postes de travail
- Plafonds finis: 2,74 m
- Cuisine
- Accès aux ascenseurs
- Entreposage sécurisé
- Lumière naturelle
4301 Hacienda Dr - 4e étage – Bureau 460
| Surface | 268 m² |
| Durée | Négociable |
| Loyer | Sur demande |
| Type de bien | Bureau |
| État | Construction achevée |
| Disponible | Maintenant |
Hacienda Terrace is a 300,701 SF, Class A project located in the heart of the Hacienda Business Park– Abundant free surface parking– Walking distance to the Dublin/Pleasanton BART station– On-site security– Showers/Lockers– Common conference room for tenants in the project– On-site cafe | EV charging stations– Close proximity to the 580/680 interchange.
- Il est possible que le loyer annoncé ne comprenne pas certains services publics, services d’immeuble et frais immobiliers.
- Entièrement aménagé comme Bureau standard
- Principalement open space
- 2 Bureaux privés
- 1 Salle de conférence
- 2 Postes de travail
- Plafonds finis: 2,74 m
- Espace en excellent état
- Cuisine
- Balcon
- Lumière naturelle
- Douches
4309 Hacienda Dr - 1er étage – Bureau 110
| Surface | 705 m² |
| Durée | Négociable |
| Loyer | Sur demande |
| Type de bien | Bureau |
| État | Construction achevée |
| Disponible | 01/06/2025 |
• Open space on the glass line for workstations• 2 internal private offices with glass fronts• Modern open kitchen / breakroom with bar height counter• Glass lined, corner conference room • Open Ceiling throughout – 12’11” ceiling heights Property Highlights- Hacienda Terrace is a 300,701 SF, Class A project located in the heart of the Hacienda Business Park– Abundant free surface parking– Walking distance to the Dublin/Pleasanton BART station– On-site security– Showers/Lockers– Common conference room for tenants in the project– On-site cafe | EV charging stations– Close proximity to the 580/680 interchange
- Entièrement aménagé comme Bureau standard
- 2 Bureaux privés
- 1 Salle de conférence
- Plafonds finis: 3,94 m
- Cuisine
- Entreposage sécurisé
4309 Hacienda Dr - 3e étage – Bureau 300
| Surface | 530 m² |
| Durée | Négociable |
| Loyer | Sur demande |
| Type de bien | Bureau |
| État | Construction partielle |
| Disponible | Maintenant |
Hacienda Terrace is a 300,701 SF, Class A project located in the heart of the Hacienda Business Park. This space features, six private offices on glass line, a prominent double door entry, and a glass lined conference room.
- Il est possible que le loyer annoncé ne comprenne pas certains services publics, services d’immeuble et frais immobiliers.
- Partiellement aménagé comme Bureau standard
- 6 Bureaux privés
- 1 Salle de conférence
- 6 Postes de travail
- Plafonds finis: 2,74 m
- Cuisine
- Hauts plafonds
- Entreposage sécurisé
- Open space
4309 Hacienda Dr - 4e étage – Bureau 400
| Surface | 411 m² |
| Durée | Négociable |
| Loyer | Sur demande |
| Type de bien | Bureau |
| État | Construction partielle |
| Disponible | Maintenant |
Space features 11 private offices, a reception area, and conference rooms.
- Il est possible que le loyer annoncé ne comprenne pas certains services publics, services d’immeuble et frais immobiliers.
- Partiellement aménagé comme Bureau standard
- Principalement open space
- 11 Bureaux privés
- 2 Salles de conférence
- 11 Postes de travail
- Plafonds finis: 2,74 m
- Aire de réception
- Cuisine
- Open space
4309 Hacienda Dr - 4e étage – Bureau 440
| Surface | 199 m² |
| Durée | Négociable |
| Loyer | Sur demande |
| Type de bien | Bureau |
| État | Construction partielle |
| Disponible | Maintenant |
Open space on the glass line for workstations. 2 internal private offices with glass fronts. Modern open kitchen / breakroom with bar height counter. Glass lined, corner conference room. Open Ceiling throughout – 12’11” ceiling heights.
- Il est possible que le loyer annoncé ne comprenne pas certains services publics, services d’immeuble et frais immobiliers.
- Partiellement aménagé comme Bureau standard
- Principalement open space
- 2 Bureaux privés
- 2 Salles de conférence
- 2 Postes de travail
- Plafonds finis: 2,74 m
- Cuisine
- Hauts plafonds
- Lumière naturelle
- Open space
4305 Hacienda Dr - 3e étage – Bureau 350
| Surface | 277 m² |
| Durée | Négociable |
| Loyer | Sur demande |
| Type de bien | Bureau |
| État | - |
| Disponible | Maintenant |
· Double door entry off the elevator landing · Reception area · Modern, open kitchen, on the glass line, with terrace access · 4-window lined, private offices with glass fronts · 8-person conference Property Highlights - Hacienda Terrace is a 300,701 SF, Class A project located in the heart of the Hacienda Business Park – Abundant free surface parking – Walking distance to the Dublin/Pleasanton BART station – On-site security – Showers/Lockers – Common conference room for tenants in the project – On-site cafe | EV charging stations – Close proximity to the 580/680 interchange
- 4 Bureaux privés
- Salles de conférence
- Aire de réception
- Local à vélos
- Douches
- Service de restauration
VUE D’ENSEMBLE DU PARC
L'Hacienda Terrace est composée de trois immeubles de bureaux de classe A de 5 étages d'une superficie totale de ± 300 701 pieds carrés au cœur du parc d'affaires Hacienda, le principal emplacement de bureaux de Pleasanton. Le projet est situé sur ± 16 acres dans un emplacement supérieur avec un accès immédiat aux autoroutes I-580 et I-680, aux transports en commun et à une gamme complète de commodités. L'Hacienda Terrace comprend des plaques de sol flexibles, des systèmes de construction ultramodernes, des parkings en surface et en sous-sol de 4,3 pour 1 000 personnes, un vaste aménagement paysager et des terrasses privées.
Présenté par

Hacienda Terrace | Pleasanton, CA 94588
Hum, une erreur s’est produite lors de l’envoi de votre message. Veuillez réessayer.
Merci ! Votre message a été envoyé.

















